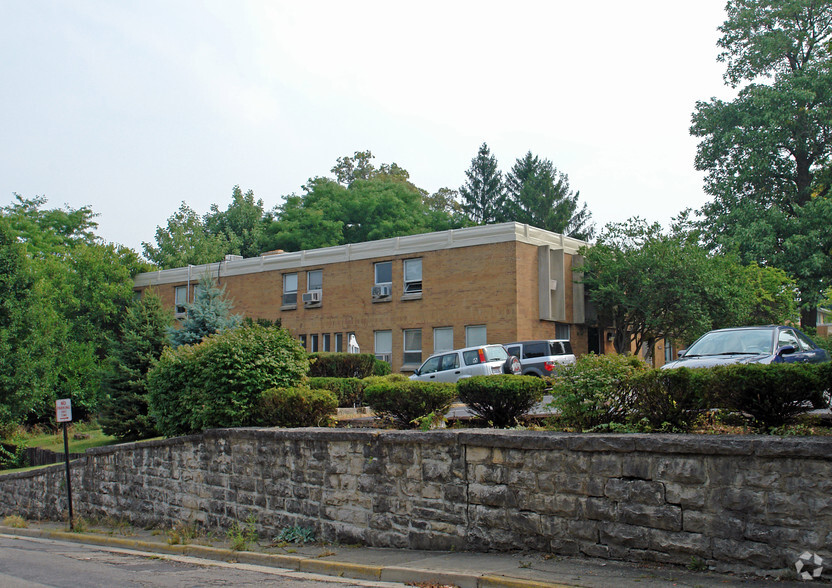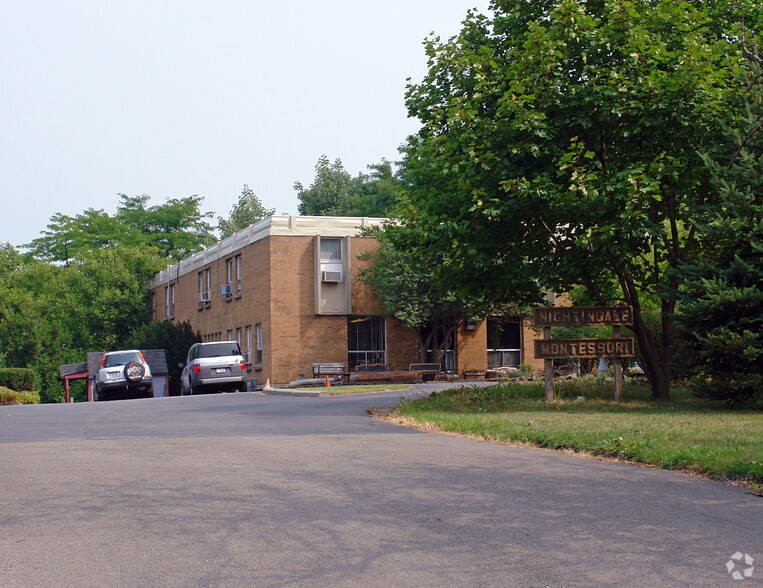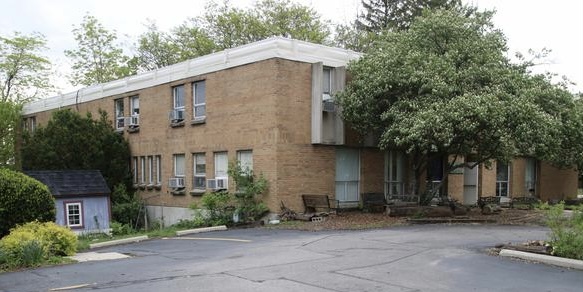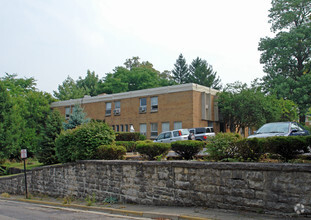
1106 E High St
This feature is unavailable at the moment.
We apologize, but the feature you are trying to access is currently unavailable. We are aware of this issue and our team is working hard to resolve the matter.
Please check back in a few minutes. We apologize for the inconvenience.
- LoopNet Team
thank you

Your email has been sent!
1106 E High St
10,676 SF Speciality Building Offered at £225,370 in Springfield, OH 45505



Investment Highlights
- Next to Catholic Central High School
- Near the Shamrock Recreation Center
Executive Summary
Most people know this building as the Nightingale Montessori. It has endless possibilities! There is approximately 10,676 square feet in the entire building. The first and second floors are 4,348 square feet and the walk out lower level which also includes the 2 car garage with an opener is 1,980 square feet. There are 2 full baths with extra tubs and toilets on the second floor, 2 full and 2 half baths on the main floor and 1 full bath in the lower level. The first floor has a beautiful room that was probably used for a Sanctuary plus 8 other rooms. The second floor has 2 huge rooms and at least 6 other rooms including a second floor kitchen. The lower level has the utility room, another big room, the garage with extra storage and 3 more rooms. The property encompasses 2 parcels totaling 1.06 acres (150 x 308 lot) with a driveway access off of S. Freeman St, private parking, a basketball court and a fenced back yard. The current zoning is RM-12, Low-Density, Multi-Family Residence District.
Property Facts
| Price | £225,370 | Lot Size | 1.06 AC |
| Price Per SF | £21 | Building Size | 10,676 SF |
| Sale Type | Investment | Number of Floors | 3 |
| Property Type | Speciality | Year Built | 1965 |
| Property Subtype | Schools | Tenancy | Single |
| Building Class | C | Parking Ratio | 1.69/1,000 SF |
| Price | £225,370 |
| Price Per SF | £21 |
| Sale Type | Investment |
| Property Type | Speciality |
| Property Subtype | Schools |
| Building Class | C |
| Lot Size | 1.06 AC |
| Building Size | 10,676 SF |
| Number of Floors | 3 |
| Year Built | 1965 |
| Tenancy | Single |
| Parking Ratio | 1.69/1,000 SF |
Amenities
- Bus Route
1 of 1
Bike Score ®
Very Bikeable (76)
PROPERTY TAXES
| Parcel Numbers | Improvements Assessment | £64,657 | |
| Land Assessment | £26,030 | Total Assessment | £90,687 |
PROPERTY TAXES
Parcel Numbers
Land Assessment
£26,030
Improvements Assessment
£64,657
Total Assessment
£90,687
zoning
| Zoning Code | RM-12 (Multi-Family Residence District.) |
| RM-12 (Multi-Family Residence District.) |
1 of 79
VIDEOS
3D TOUR
PHOTOS
STREET VIEW
STREET
MAP
1 of 1
Presented by

1106 E High St
Already a member? Log In
Hmm, there seems to have been an error sending your message. Please try again.
Thanks! Your message was sent.


