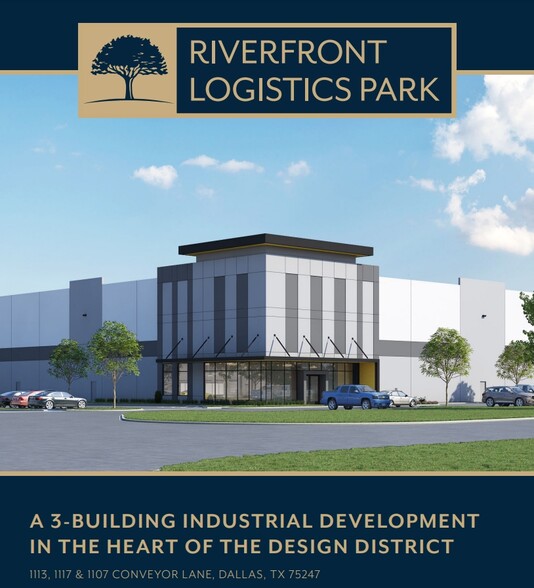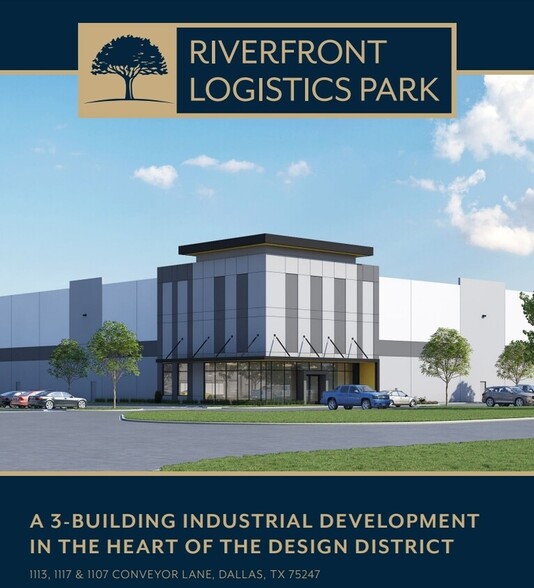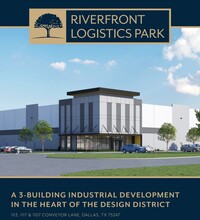
This feature is unavailable at the moment.
We apologize, but the feature you are trying to access is currently unavailable. We are aware of this issue and our team is working hard to resolve the matter.
Please check back in a few minutes. We apologize for the inconvenience.
- LoopNet Team
thank you

Your email has been sent!
Riverfront Logistics Park Dallas, TX 75247
24,960 - 523,167 SF of Industrial Space Available


PARK FACTS
| Min. Divisible | 24,960 SF | Park Type | Industrial Park |
| Min. Divisible | 24,960 SF |
| Park Type | Industrial Park |
all available spaces(3)
Display Rent as
- Space
- Size
- Term
- Rent
- Space Use
- Condition
- Available
1107 Conveyor Lane, Dallas, TX 75247 220,741 Total SF Ability to Demise to 43,680 SF Est. 2,982 SF Spec Office 32’ Clear Height 210’ Building Depth 60 Dock-High Doors (9’ x 10’) 2 Dock-High Doors (12’ x 14’) 97 Parking Spaces ESFR Sprinklers Front / Side-Load Configuration
- 2 Level Access Doors
- 60 Loading Docks
| Space | Size | Term | Rent | Space Use | Condition | Available |
| 1st Floor | 43,680-220,741 SF | Negotiable | Upon Application Upon Application Upon Application Upon Application Upon Application Upon Application | Industrial | Partial Build-Out | 01/05/2025 |
1107 Conveyor Ln - 1st Floor
- Space
- Size
- Term
- Rent
- Space Use
- Condition
- Available
1117 Conveyor Lane, Dallas, TX 75247 111,081 Total SF Ability to Demise to 24,960 SF Est. 2,982 SF Spec Office 32’ Clear Height 160’ Building Depth 38 Dock-High Doors (9’ x 10’) 2 Dock-High Doors (12’ x 14’) 166 Parking Spaces ESFR Sprinklers Rear / Side-Load Configuration
- Includes 2,982 SF of dedicated office space
- 38 Loading Docks
- 2 Level Access Doors
| Space | Size | Term | Rent | Space Use | Condition | Available |
| 1st Floor | 24,960-111,081 SF | Negotiable | Upon Application Upon Application Upon Application Upon Application Upon Application Upon Application | Industrial | Partial Build-Out | 01/05/2025 |
1117 Conveyor Ln - 1st Floor
- Space
- Size
- Term
- Rent
- Space Use
- Condition
- Available
1113 Conveyor Lane, Dallas, TX 75247 191,345 Total SF Ability to Demise to 66,560 SF Est. 2,982 SF Spec Office 32’ Clear Height 370’ Building Depth 46 Dock-High Doors (9’ x 10’) 4 Dock-High Doors (12’ x 14’) 189 Parking Spaces ESFR Sprinklers Cross-Dock Configuration
- Includes 2,982 SF of dedicated office space
- 46 Loading Docks
- 4 Level Access Doors
| Space | Size | Term | Rent | Space Use | Condition | Available |
| 1st Floor | 66,500-191,345 SF | Negotiable | Upon Application Upon Application Upon Application Upon Application Upon Application Upon Application | Industrial | Partial Build-Out | 01/05/2025 |
1113 Conveyor Ln - 1st Floor
1107 Conveyor Ln - 1st Floor
| Size | 43,680-220,741 SF |
| Term | Negotiable |
| Rent | Upon Application |
| Space Use | Industrial |
| Condition | Partial Build-Out |
| Available | 01/05/2025 |
1107 Conveyor Lane, Dallas, TX 75247 220,741 Total SF Ability to Demise to 43,680 SF Est. 2,982 SF Spec Office 32’ Clear Height 210’ Building Depth 60 Dock-High Doors (9’ x 10’) 2 Dock-High Doors (12’ x 14’) 97 Parking Spaces ESFR Sprinklers Front / Side-Load Configuration
- 2 Level Access Doors
- 60 Loading Docks
1117 Conveyor Ln - 1st Floor
| Size | 24,960-111,081 SF |
| Term | Negotiable |
| Rent | Upon Application |
| Space Use | Industrial |
| Condition | Partial Build-Out |
| Available | 01/05/2025 |
1117 Conveyor Lane, Dallas, TX 75247 111,081 Total SF Ability to Demise to 24,960 SF Est. 2,982 SF Spec Office 32’ Clear Height 160’ Building Depth 38 Dock-High Doors (9’ x 10’) 2 Dock-High Doors (12’ x 14’) 166 Parking Spaces ESFR Sprinklers Rear / Side-Load Configuration
- Includes 2,982 SF of dedicated office space
- 2 Level Access Doors
- 38 Loading Docks
1113 Conveyor Ln - 1st Floor
| Size | 66,500-191,345 SF |
| Term | Negotiable |
| Rent | Upon Application |
| Space Use | Industrial |
| Condition | Partial Build-Out |
| Available | 01/05/2025 |
1113 Conveyor Lane, Dallas, TX 75247 191,345 Total SF Ability to Demise to 66,560 SF Est. 2,982 SF Spec Office 32’ Clear Height 370’ Building Depth 46 Dock-High Doors (9’ x 10’) 4 Dock-High Doors (12’ x 14’) 189 Parking Spaces ESFR Sprinklers Cross-Dock Configuration
- Includes 2,982 SF of dedicated office space
- 4 Level Access Doors
- 46 Loading Docks
Park Overview
A 3-BUILDING INDUSTRIAL DEVELOPMENT IN THE HEART OF THE DESIGN DISTRICT
Presented by

Riverfront Logistics Park | Dallas, TX 75247
Hmm, there seems to have been an error sending your message. Please try again.
Thanks! Your message was sent.



