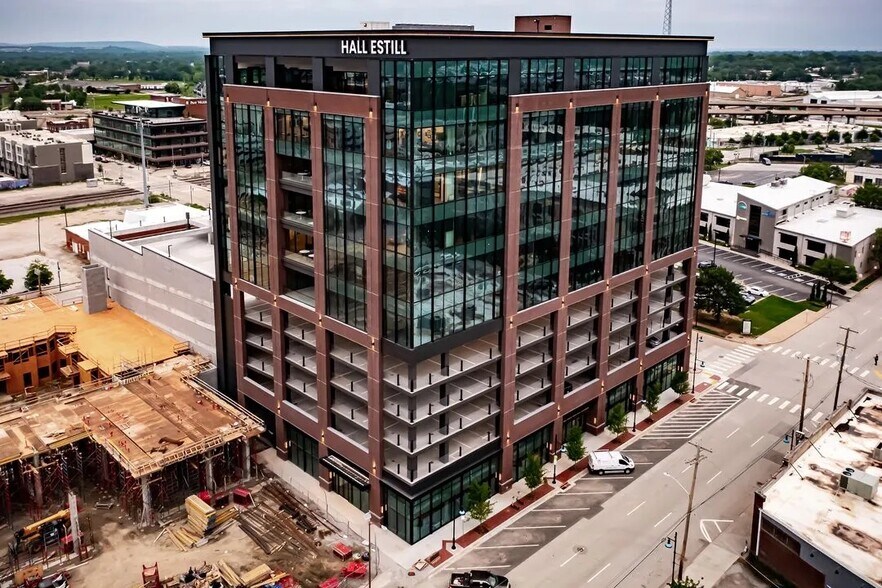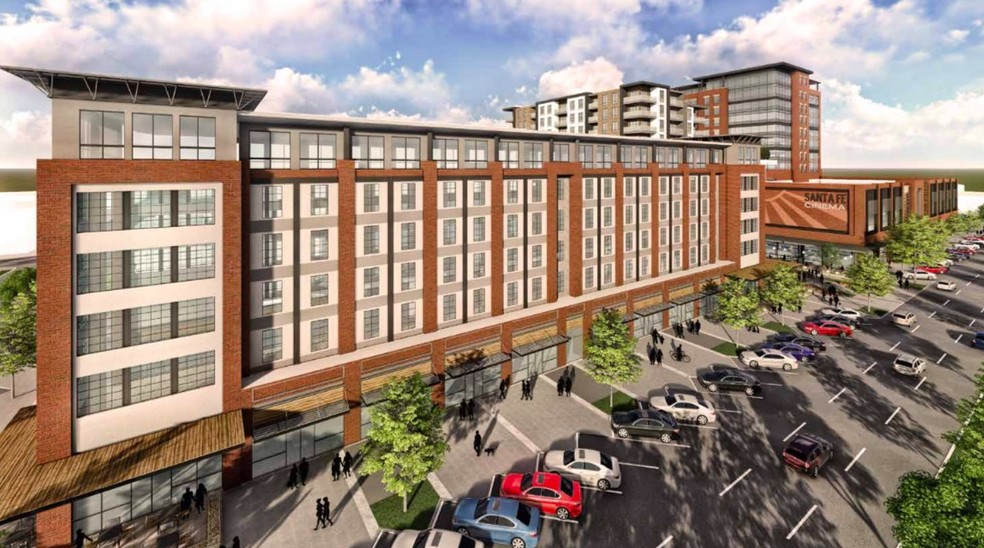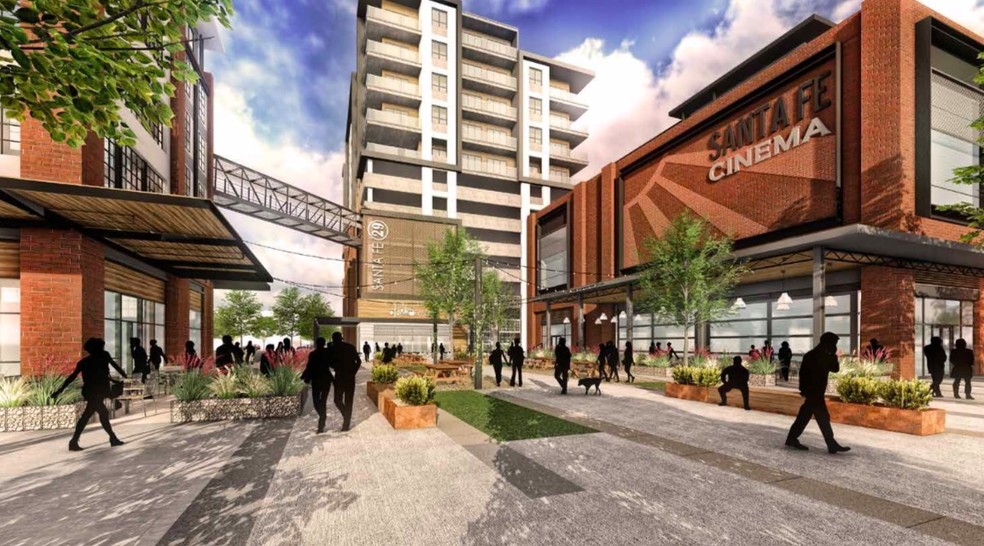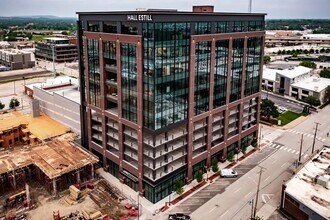
This feature is unavailable at the moment.
We apologize, but the feature you are trying to access is currently unavailable. We are aware of this issue and our team is working hard to resolve the matter.
Please check back in a few minutes. We apologize for the inconvenience.
- LoopNet Team
thank you

Your email has been sent!
Santa Fe Square 111 S Elgin Ave
1,555 - 13,856 SF of 4-Star Office Space Available in Tulsa, OK 74120



all available spaces(5)
Display Rent as
- Space
- Size
- Term
- Rent
- Space Use
- Condition
- Available
- Listed rate may not include certain utilities, building services and property expenses
- Mostly Open Floor Plan Layout
- Fully Built-Out as Standard Office
- Fits 6 - 18 People
- Listed rate may not include certain utilities, building services and property expenses
- Mostly Open Floor Plan Layout
- Fully Built-Out as Standard Office
- Fits 9 - 29 People
- Listed rate may not include certain utilities, building services and property expenses
- Mostly Open Floor Plan Layout
- Partially Built-Out as Standard Office
- Fits 8 - 24 People
- Listed rate may not include certain utilities, building services and property expenses
- Mostly Open Floor Plan Layout
- Partially Built-Out as Standard Office
- Fits 4 - 13 People
- Listed rate may not include certain utilities, building services and property expenses
- Mostly Open Floor Plan Layout
- Partially Built-Out as Standard Office
- Fits 9 - 29 People
| Space | Size | Term | Rent | Space Use | Condition | Available |
| 1st Floor, Ste 127 S Elgin | 2,228 SF | Negotiable | Upon Application Upon Application Upon Application Upon Application Upon Application Upon Application | Office | Full Build-Out | Now |
| 1st Floor, Ste 133 S Elgin | 3,580 SF | Negotiable | Upon Application Upon Application Upon Application Upon Application Upon Application Upon Application | Office | Full Build-Out | Now |
| 1st Floor, Ste 421 E 2nd St | 2,988 SF | Negotiable | Upon Application Upon Application Upon Application Upon Application Upon Application Upon Application | Office | Partial Build-Out | Now |
| 1st Floor, Ste 425 E 2nd | 1,555 SF | Negotiable | Upon Application Upon Application Upon Application Upon Application Upon Application Upon Application | Office | Partial Build-Out | Now |
| 1st Floor, Ste 515-E 2nd | 3,505 SF | Negotiable | Upon Application Upon Application Upon Application Upon Application Upon Application Upon Application | Office | Partial Build-Out | Now |
1st Floor, Ste 127 S Elgin
| Size |
| 2,228 SF |
| Term |
| Negotiable |
| Rent |
| Upon Application Upon Application Upon Application Upon Application Upon Application Upon Application |
| Space Use |
| Office |
| Condition |
| Full Build-Out |
| Available |
| Now |
1st Floor, Ste 133 S Elgin
| Size |
| 3,580 SF |
| Term |
| Negotiable |
| Rent |
| Upon Application Upon Application Upon Application Upon Application Upon Application Upon Application |
| Space Use |
| Office |
| Condition |
| Full Build-Out |
| Available |
| Now |
1st Floor, Ste 421 E 2nd St
| Size |
| 2,988 SF |
| Term |
| Negotiable |
| Rent |
| Upon Application Upon Application Upon Application Upon Application Upon Application Upon Application |
| Space Use |
| Office |
| Condition |
| Partial Build-Out |
| Available |
| Now |
1st Floor, Ste 425 E 2nd
| Size |
| 1,555 SF |
| Term |
| Negotiable |
| Rent |
| Upon Application Upon Application Upon Application Upon Application Upon Application Upon Application |
| Space Use |
| Office |
| Condition |
| Partial Build-Out |
| Available |
| Now |
1st Floor, Ste 515-E 2nd
| Size |
| 3,505 SF |
| Term |
| Negotiable |
| Rent |
| Upon Application Upon Application Upon Application Upon Application Upon Application Upon Application |
| Space Use |
| Office |
| Condition |
| Partial Build-Out |
| Available |
| Now |
1st Floor, Ste 127 S Elgin
| Size | 2,228 SF |
| Term | Negotiable |
| Rent | Upon Application |
| Space Use | Office |
| Condition | Full Build-Out |
| Available | Now |
- Listed rate may not include certain utilities, building services and property expenses
- Fully Built-Out as Standard Office
- Mostly Open Floor Plan Layout
- Fits 6 - 18 People
1st Floor, Ste 133 S Elgin
| Size | 3,580 SF |
| Term | Negotiable |
| Rent | Upon Application |
| Space Use | Office |
| Condition | Full Build-Out |
| Available | Now |
- Listed rate may not include certain utilities, building services and property expenses
- Fully Built-Out as Standard Office
- Mostly Open Floor Plan Layout
- Fits 9 - 29 People
1st Floor, Ste 421 E 2nd St
| Size | 2,988 SF |
| Term | Negotiable |
| Rent | Upon Application |
| Space Use | Office |
| Condition | Partial Build-Out |
| Available | Now |
- Listed rate may not include certain utilities, building services and property expenses
- Partially Built-Out as Standard Office
- Mostly Open Floor Plan Layout
- Fits 8 - 24 People
1st Floor, Ste 425 E 2nd
| Size | 1,555 SF |
| Term | Negotiable |
| Rent | Upon Application |
| Space Use | Office |
| Condition | Partial Build-Out |
| Available | Now |
- Listed rate may not include certain utilities, building services and property expenses
- Partially Built-Out as Standard Office
- Mostly Open Floor Plan Layout
- Fits 4 - 13 People
1st Floor, Ste 515-E 2nd
| Size | 3,505 SF |
| Term | Negotiable |
| Rent | Upon Application |
| Space Use | Office |
| Condition | Partial Build-Out |
| Available | Now |
- Listed rate may not include certain utilities, building services and property expenses
- Partially Built-Out as Standard Office
- Mostly Open Floor Plan Layout
- Fits 9 - 29 People
Property Overview
Santa Fe Square is envisioned as more than just a mixed-use development in Tulsa’s Blue Dome District. The impressive 13,500+ square foot new development will enhance the existing vibrant live-work-play destination surrounding the property. The plan includes a 12-story office building with structured parking for 700 spaces, an 184-unit apartment with over 20,000 square feet of retail, and a 93-key hotel. Situated in downtown Tulsa’s Arena District, CBCC is a modern, award-winning venue offering over 275,000 square feet of flexible event space, including Oklahoma’s largest banquet hall (41,470 square feet). Located less than 15 minutes from Tulsa International Airport, it is within walking distance of over 2,000 hotel rooms and more than 70 diverse restaurants within a one-mile radius. Since its grand opening in 1964, Cox Business Convention Center has hosted over 25 million people and more than 20,000 events. Santa Fe Square will elevate the urban lifestyle in downtown Tulsa’s Blue Dome District. Located at 521 E 2nd St., the 4-acre property spans two full city blocks between 1st and 2nd Streets, and Elgin and Greenwood Avenues. Developed by Santa Fe Crossing LLC, the project features a European-style plaza. It was chosen by an independent panel of judges for the CoStar Impact Awards as the 2024 Commercial Development of the Year in the Tulsa market.
- Bus Route
- Signage
- Storage Space
- Air Conditioning
PROPERTY FACTS
Presented by

Santa Fe Square | 111 S Elgin Ave
Hmm, there seems to have been an error sending your message. Please try again.
Thanks! Your message was sent.



