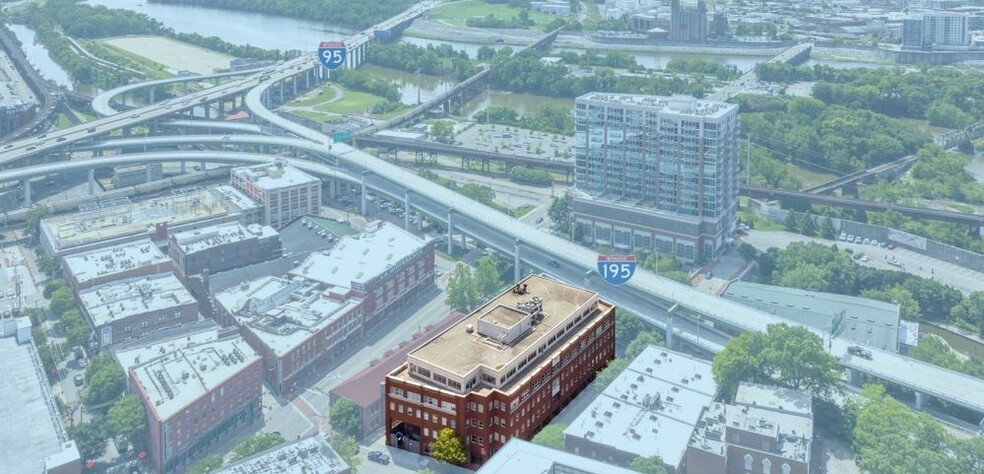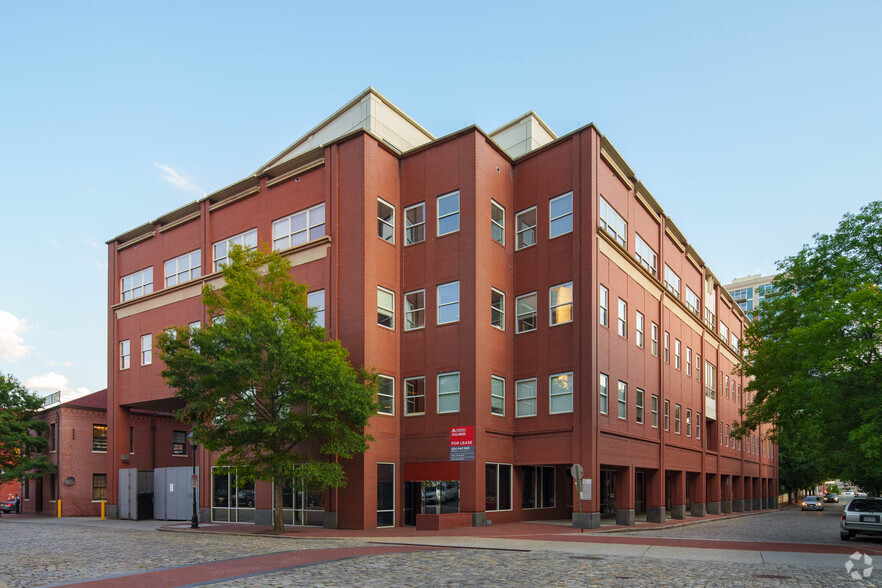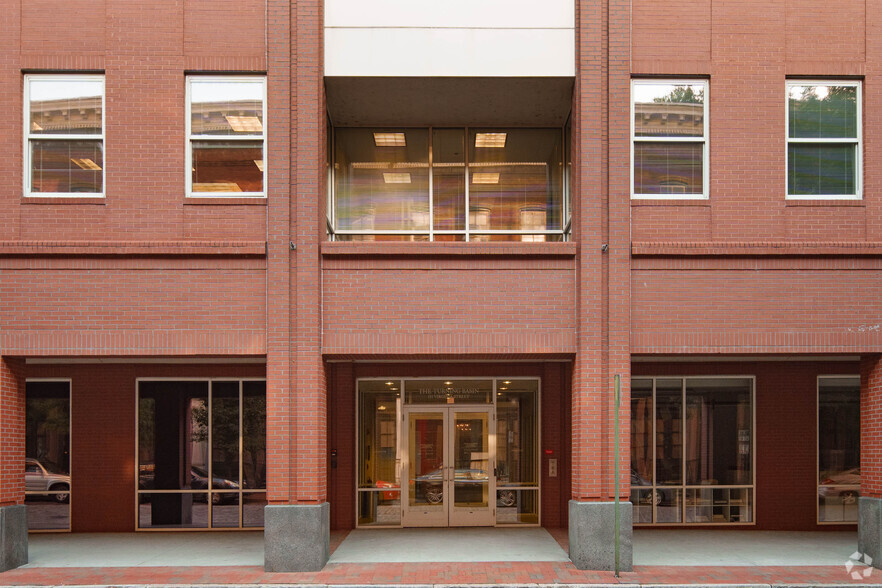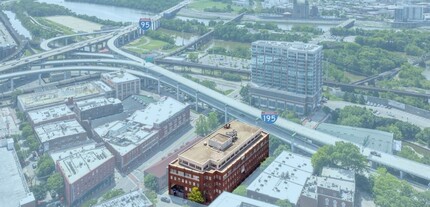
This feature is unavailable at the moment.
We apologize, but the feature you are trying to access is currently unavailable. We are aware of this issue and our team is working hard to resolve the matter.
Please check back in a few minutes. We apologize for the inconvenience.
- LoopNet Team
thank you

Your email has been sent!
Turning Basin 111 Virginia St
3,376 - 21,958 SF of Office Space Available in Richmond, VA 23219



all available spaces(3)
Display Rent as
- Space
- Size
- Term
- Rent
- Space Use
- Condition
- Available
5,857 SF – Great window line with private offices. 3,376 SF - Connected to 5th floor suite via internal staircase to 16,019 RSF multi level suite
- Fully Built-Out as Standard Office
- Fits 15 - 48 People
- Space is in Excellent Condition
- Print/Copy Room
- Private Restrooms
- Drop Ceilings
- Natural Light
- Beautiful Space With High-End Finishes.
- Mostly Open Floor Plan Layout
- Conference Rooms
- Central Air and Heating
- Balcony
- Fully Carpeted
- Recessed Lighting
- Accent Lighting
5,857 SF – Great window line with private offices. 3,376 SF - Connected to 5th floor suite via internal staircase to 16,019 RSF multi level suite
- Fully Built-Out as Standard Office
- Fits 9 - 28 People
- Space is in Excellent Condition
- Central Air and Heating
- Balcony
- Fully Carpeted
- Recessed Lighting
- Accent Lighting
- Mostly Open Floor Plan Layout
- Conference Rooms
- Can be combined with additional space(s) for up to 16,019 SF of adjacent space
- Print/Copy Room
- Private Restrooms
- Drop Ceilings
- Natural Light
- Beautiful Space With High-End Finishes.
12,643 SF – Entire 5th floor penthouse with private terrace. Connected to 3rd floor suite via internal staircase to 16,019 SF multi level suite.
- Fully Built-Out as Standard Office
- Fits 32 - 102 People
- Space is in Excellent Condition
- Central Air and Heating
- Balcony
- Fully Carpeted
- Recessed Lighting
- Accent Lighting
- Mostly Open Floor Plan Layout
- Conference Rooms
- Can be combined with additional space(s) for up to 16,019 SF of adjacent space
- Print/Copy Room
- Private Restrooms
- Drop Ceilings
- Natural Light
- Beautiful Space With High-End Finishes.
| Space | Size | Term | Rent | Space Use | Condition | Available |
| 4th Floor | 5,939 SF | Negotiable | Upon Application Upon Application Upon Application Upon Application | Office | Full Build-Out | Now |
| 4th Floor | 3,376 SF | Negotiable | Upon Application Upon Application Upon Application Upon Application | Office | Full Build-Out | Now |
| 5th Floor | 12,643 SF | Negotiable | Upon Application Upon Application Upon Application Upon Application | Office | Full Build-Out | Now |
4th Floor
| Size |
| 5,939 SF |
| Term |
| Negotiable |
| Rent |
| Upon Application Upon Application Upon Application Upon Application |
| Space Use |
| Office |
| Condition |
| Full Build-Out |
| Available |
| Now |
4th Floor
| Size |
| 3,376 SF |
| Term |
| Negotiable |
| Rent |
| Upon Application Upon Application Upon Application Upon Application |
| Space Use |
| Office |
| Condition |
| Full Build-Out |
| Available |
| Now |
5th Floor
| Size |
| 12,643 SF |
| Term |
| Negotiable |
| Rent |
| Upon Application Upon Application Upon Application Upon Application |
| Space Use |
| Office |
| Condition |
| Full Build-Out |
| Available |
| Now |
4th Floor
| Size | 5,939 SF |
| Term | Negotiable |
| Rent | Upon Application |
| Space Use | Office |
| Condition | Full Build-Out |
| Available | Now |
5,857 SF – Great window line with private offices. 3,376 SF - Connected to 5th floor suite via internal staircase to 16,019 RSF multi level suite
- Fully Built-Out as Standard Office
- Mostly Open Floor Plan Layout
- Fits 15 - 48 People
- Conference Rooms
- Space is in Excellent Condition
- Central Air and Heating
- Print/Copy Room
- Balcony
- Private Restrooms
- Fully Carpeted
- Drop Ceilings
- Recessed Lighting
- Natural Light
- Accent Lighting
- Beautiful Space With High-End Finishes.
4th Floor
| Size | 3,376 SF |
| Term | Negotiable |
| Rent | Upon Application |
| Space Use | Office |
| Condition | Full Build-Out |
| Available | Now |
5,857 SF – Great window line with private offices. 3,376 SF - Connected to 5th floor suite via internal staircase to 16,019 RSF multi level suite
- Fully Built-Out as Standard Office
- Mostly Open Floor Plan Layout
- Fits 9 - 28 People
- Conference Rooms
- Space is in Excellent Condition
- Can be combined with additional space(s) for up to 16,019 SF of adjacent space
- Central Air and Heating
- Print/Copy Room
- Balcony
- Private Restrooms
- Fully Carpeted
- Drop Ceilings
- Recessed Lighting
- Natural Light
- Accent Lighting
- Beautiful Space With High-End Finishes.
5th Floor
| Size | 12,643 SF |
| Term | Negotiable |
| Rent | Upon Application |
| Space Use | Office |
| Condition | Full Build-Out |
| Available | Now |
12,643 SF – Entire 5th floor penthouse with private terrace. Connected to 3rd floor suite via internal staircase to 16,019 SF multi level suite.
- Fully Built-Out as Standard Office
- Mostly Open Floor Plan Layout
- Fits 32 - 102 People
- Conference Rooms
- Space is in Excellent Condition
- Can be combined with additional space(s) for up to 16,019 SF of adjacent space
- Central Air and Heating
- Print/Copy Room
- Balcony
- Private Restrooms
- Fully Carpeted
- Drop Ceilings
- Recessed Lighting
- Natural Light
- Accent Lighting
- Beautiful Space With High-End Finishes.
Features and Amenities
- 24 Hour Access
- Banking
- Bus Route
- Controlled Access
- Restaurant
- Signage
- Waterfront
PROPERTY FACTS
Presented by

Turning Basin | 111 Virginia St
Hmm, there seems to have been an error sending your message. Please try again.
Thanks! Your message was sent.







