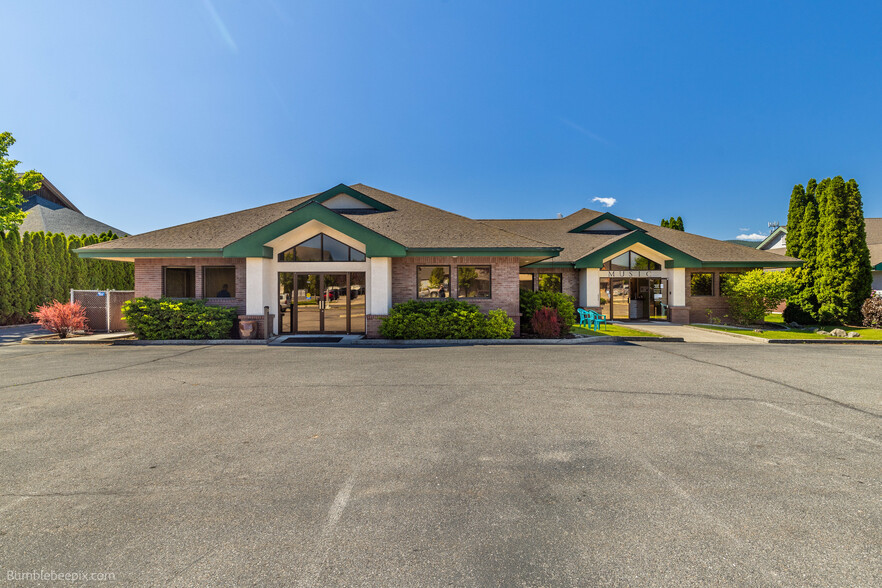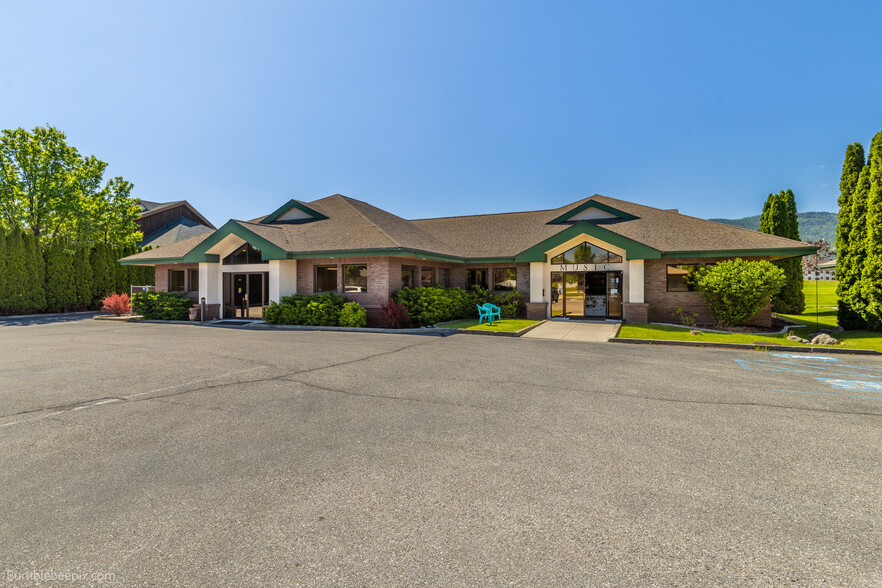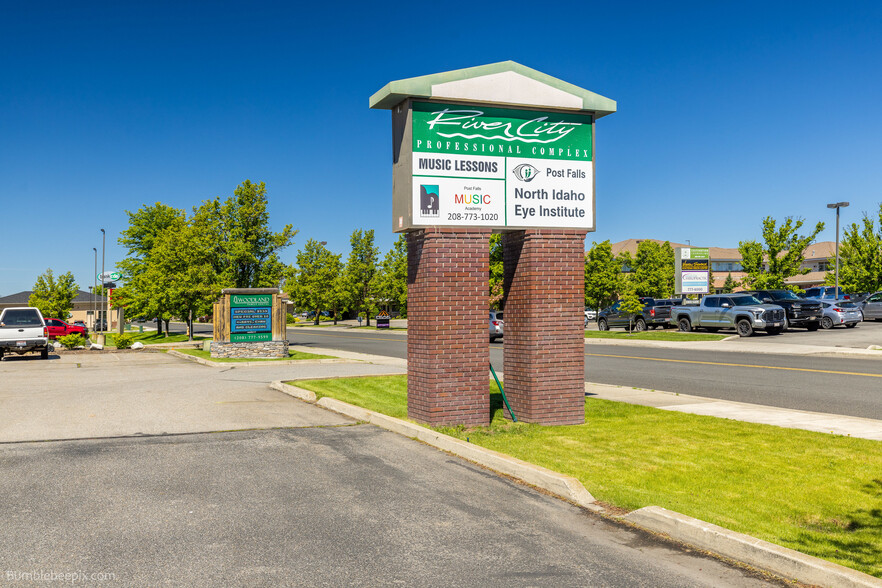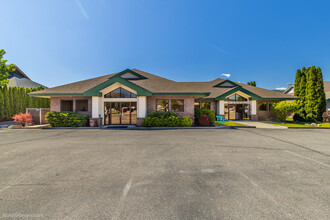
1110 E Polston Ave
This feature is unavailable at the moment.
We apologize, but the feature you are trying to access is currently unavailable. We are aware of this issue and our team is working hard to resolve the matter.
Please check back in a few minutes. We apologize for the inconvenience.
- LoopNet Team
thank you

Your email has been sent!
1110 E Polston Ave
6,423 SF 61% Leased Office Building Post Falls, ID 83854 £1,104,521 (£172/SF)



Investment Highlights
- Suite is move in ready for all business needs
Executive Summary
This building features two 2,500 sq ft suites, each with a full basement. One suite is ready for an owner/user & offers 6-7 exam rooms w/ sinks, large entry lobby area, conference/work area, & an admin office. The adjoining suite is leased by the Post Falls Musical Academy, currently in the 4th year of a five-year lease, at $3,275 per month on a modified gross basis, w/ an option to extend for an additional five year. There is also basement storage space leased on a month-to-month basis. Built in 1996, the building has been continuously updated & improved by the current owner. It is situated in the heart of the Post Falls Medical District and Retail Area, offering a prime location near the Interstate 90 interchange, with easy access to Highway 41 and the Seltice Way Commercial Corridor. The building is also close to Kootenai Health and Northwest Specialty Hospital, making it an ideal location for medical or professional use.
represents an excellent investment opportunity with versatile usage options and a strategic location. The vacant suite is move-in ready, perfectly suited for your business needs.
represents an excellent investment opportunity with versatile usage options and a strategic location. The vacant suite is move-in ready, perfectly suited for your business needs.
Property Facts
Sale Type
Investment
Property Type
Office
Property Subtype
Medical
Building Size
6,423 SF
Building Class
B
Year Built
1996
Price
£1,104,521
Price Per SF
£172
Percent Leased
61%
Tenancy
Multiple
Number of Floors
1
Typical Floor Size
5,140 SF
Building FAR
0.21
Land Acres
0.69 AC
Zoning
Commercial - Commercial (Office, Medical, Retail Area)
For additional Zoning & City of Post Falls Information:
https://www.postfalls.gov
Parking
40 Spaces (7.78 Spaces per 1,000 SF Leased)
Amenities
- Bus Route
- Reception
- Central Heating
- Recessed Lighting
- Air Conditioning
Space Availability
- Space
- Size
- Space Use
- Condition
- Available
- 1st Floor
- 2,500 SF
- Office/Medical
- -
- Now
| Space | Size | Space Use | Condition | Available |
| 1st Floor | 2,500 SF | Office/Medical | - | Now |
1st Floor
| Size |
| 2,500 SF |
| Space Use |
| Office/Medical |
| Condition |
| - |
| Available |
| Now |
1 of 1
PROPERTY TAXES
| Parcel Number | P2500001002A | Improvements Assessment | £465,794 |
| Land Assessment | £370,012 | Total Assessment | £835,806 |
PROPERTY TAXES
Parcel Number
P2500001002A
Land Assessment
£370,012
Improvements Assessment
£465,794
Total Assessment
£835,806
1 of 75
VIDEOS
3D TOUR
PHOTOS
STREET VIEW
STREET
MAP
1 of 1
Presented by

1110 E Polston Ave
Already a member? Log In
Hmm, there seems to have been an error sending your message. Please try again.
Thanks! Your message was sent.


