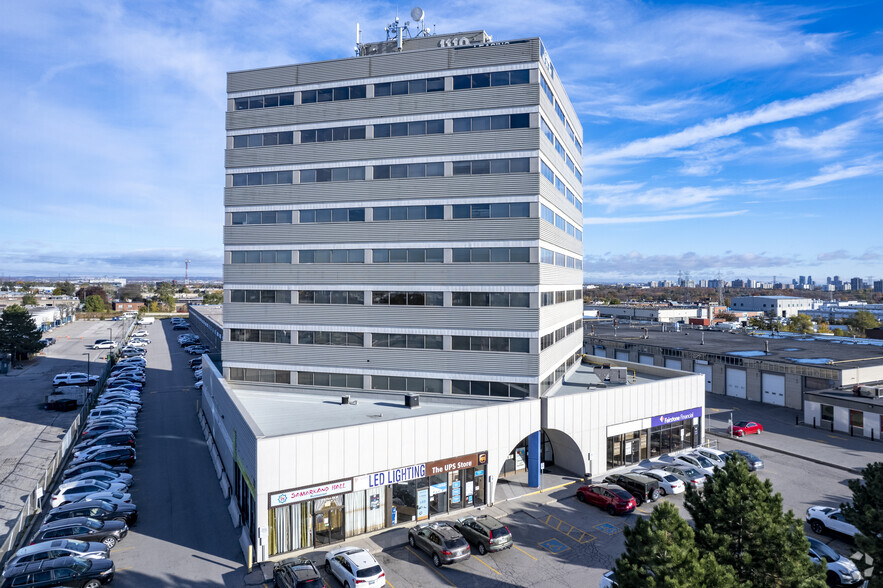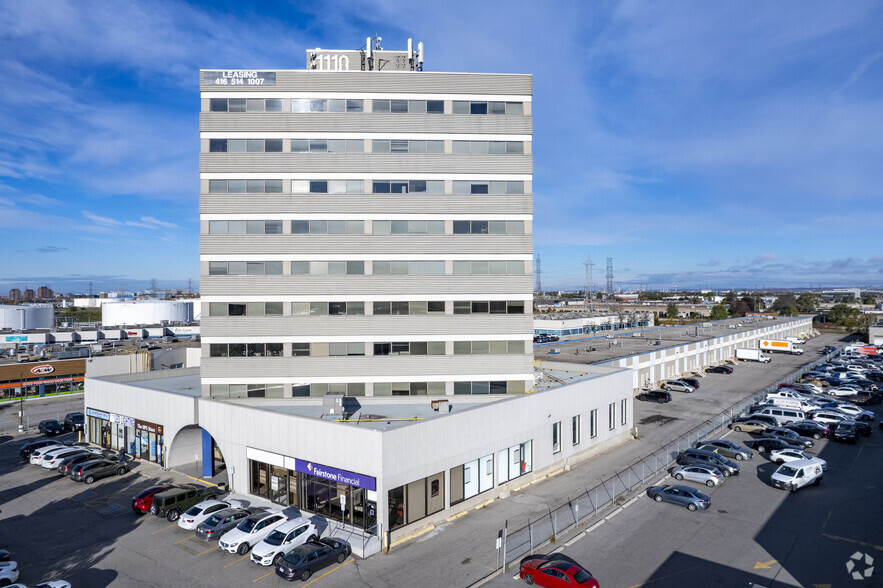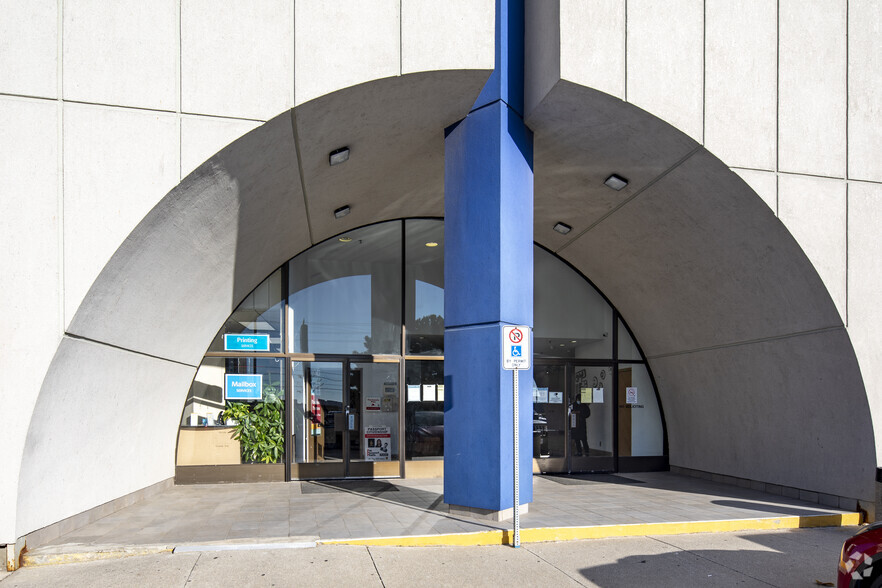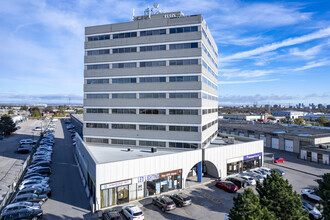
This feature is unavailable at the moment.
We apologize, but the feature you are trying to access is currently unavailable. We are aware of this issue and our team is working hard to resolve the matter.
Please check back in a few minutes. We apologize for the inconvenience.
- LoopNet Team
thank you

Your email has been sent!
1110 Finch Ave W
653 - 10,995 SF of Space Available in Toronto, ON M3J 2T2



Highlights
- Access to public transit
- Surface parking
- Fronting on Finch Ave W
all available spaces(7)
Display Rent as
- Space
- Size
- Term
- Rent
- Space Use
- Condition
- Available
3,200 Sq.Ft. With Truck Level (To Be Installed) At Base Of Office Tower. Landlord Will Consider Building Office Space For Tenant. Unit Does Not Front Onto Finch. Pylon Signage Available. Only Clean Uses Considered. Lots Of Windows For Natural Light. Common Washrooms. Plenty Of Surface Parking Around Complex. Access To TTC Right At Doorstep. Building Is Minutes To New Finch Subway Station. Renovated Building.
- Rate includes utilities, building services and property expenses
- Fits 9 - 28 People
- Recently renovated
- Central Air Conditioning
- Direct access to TTC
Professional Office For Lease In Prominent Office Tower At Finch And Dufferin. Lots Of Windows For Natural Light. Common Washrooms. Surface Parking Around Complex. Access To Ttc Right At Doorstep. Building Is Minutes To New Finch Subway Station. Building Has Been Renovated And Shows Well.
- Rate includes utilities, building services and property expenses
- Mostly Open Floor Plan Layout
- Central Air and Heating
- Natural Light
- Access to Transit
- Partially Built-Out as Standard Office
- Fits 6 - 19 People
- Natural Light
- Parking
Professional Office For Lease In Prominent Office Tower At Finch And Dufferin. Lots Of Windows For Natural Light. Common Washrooms. Surface Parking Around Complex. Access To Ttc Right At Doorstep. Building Is Minutes To New Finch Subway Station. Building Has Been Renovated And Shows Well.
- Rate includes utilities, building services and property expenses
- Mostly Open Floor Plan Layout
- Central Air and Heating
- Natural Light
- Access to Transit
- Partially Built-Out as Standard Office
- Fits 3 - 9 People
- Natural Light
- Parking
Professional Office For Lease In Prominent Office Tower At Finch And Dufferin. Lots Of Windows For Natural Light. Common Washrooms. Surface Parking Around Complex. Access To Ttc Right At Doorstep. Building Is Minutes To New Finch Subway Station. Building Has Been Renovated And Shows Well.
- Rate includes utilities, building services and property expenses
- Mostly Open Floor Plan Layout
- Central Air and Heating
- Natural Light
- Access to Transit
- Partially Built-Out as Standard Office
- Fits 3 - 9 People
- Natural Light
- Parking
Lots Of Windows For Natural Light. Common Washrooms. Surface Parking Around Complex. Access To TTC Right At Doorstep. Building Is Minutes To New Finch Subway Station. Building Has Been Renovated
- Rate includes utilities, building services and property expenses
- Central Air Conditioning
- Access to TTC
- Fits 4 - 12 People
- Natural Light
Office Suite Available In Notable Office Tower At Finch And Dufferin. Lots Of Windows For Natural Light. Common Washrooms. Surface Parking Around Complex. Access To Ttc Right At Doorstep. Building Is Minutes To New Finch Subway Station. Building Has Been Renovated And Shows Well.**** EXTRAS **** Posted Rate Is For As-Is Condition. Landlord Will Consider Building-Out Space For Tenant. Extras: Landlord Will Subdivide The Space If Required. Professionally Managed Building. See Attached Plans.
- Rate includes utilities, building services and property expenses
- Fits 5 - 16 People
Professional Office For Lease In Prominent Office Tower At Finch And Dufferin. Lots Of Windows For Natural Light. Common Washrooms. Surface Parking Around Complex. Access To Ttc Right At Doorstep. Building Is Minutes To New Finch Subway Station. Building Has Been Renovated And Shows Well.
- Rate includes utilities, building services and property expenses
- Central Air and Heating
- Natural Light
- Parking
- Fits 2 - 6 People
- Natural Light
- Access to Transit
| Space | Size | Term | Rent | Space Use | Condition | Available |
| 1st Floor - 101 | 3,200 SF | 3-5 Years | £16.56 /SF/PA £1.38 /SF/MO £178.25 /m²/PA £14.85 /m²/MO £52,992 /PA £4,416 /MO | Industrial | - | Now |
| 2nd Floor, Ste 218 | 2,372 SF | 1-10 Years | £14.32 /SF/PA £1.19 /SF/MO £154.19 /m²/PA £12.85 /m²/MO £33,978 /PA £2,831 /MO | Office | Partial Build-Out | Now |
| 3rd Floor, Ste 304 | 1,050 SF | 1-10 Years | £16.53 /SF/PA £1.38 /SF/MO £177.95 /m²/PA £14.83 /m²/MO £17,359 /PA £1,447 /MO | Office | Partial Build-Out | Now |
| 4th Floor, Ste 402 | 1,030 SF | 1-10 Years | £16.56 /SF/PA £1.38 /SF/MO £178.25 /m²/PA £14.85 /m²/MO £17,057 /PA £1,421 /MO | Office | Partial Build-Out | Now |
| 4th Floor, Ste 407 | 1,450 SF | 3-5 Years | £16.56 /SF/PA £1.38 /SF/MO £178.25 /m²/PA £14.85 /m²/MO £24,012 /PA £2,001 /MO | Office | - | Now |
| 5th Floor, Ste 502 | 1,240 SF | 3-5 Years | £16.56 /SF/PA £1.38 /SF/MO £178.25 /m²/PA £14.85 /m²/MO £20,535 /PA £1,711 /MO | Office | - | Now |
| 7th Floor, Ste 712 | 653 SF | 1-10 Years | £16.56 /SF/PA £1.38 /SF/MO £178.25 /m²/PA £14.85 /m²/MO £10,814 /PA £901.15 /MO | Office | - | Now |
1st Floor - 101
| Size |
| 3,200 SF |
| Term |
| 3-5 Years |
| Rent |
| £16.56 /SF/PA £1.38 /SF/MO £178.25 /m²/PA £14.85 /m²/MO £52,992 /PA £4,416 /MO |
| Space Use |
| Industrial |
| Condition |
| - |
| Available |
| Now |
2nd Floor, Ste 218
| Size |
| 2,372 SF |
| Term |
| 1-10 Years |
| Rent |
| £14.32 /SF/PA £1.19 /SF/MO £154.19 /m²/PA £12.85 /m²/MO £33,978 /PA £2,831 /MO |
| Space Use |
| Office |
| Condition |
| Partial Build-Out |
| Available |
| Now |
3rd Floor, Ste 304
| Size |
| 1,050 SF |
| Term |
| 1-10 Years |
| Rent |
| £16.53 /SF/PA £1.38 /SF/MO £177.95 /m²/PA £14.83 /m²/MO £17,359 /PA £1,447 /MO |
| Space Use |
| Office |
| Condition |
| Partial Build-Out |
| Available |
| Now |
4th Floor, Ste 402
| Size |
| 1,030 SF |
| Term |
| 1-10 Years |
| Rent |
| £16.56 /SF/PA £1.38 /SF/MO £178.25 /m²/PA £14.85 /m²/MO £17,057 /PA £1,421 /MO |
| Space Use |
| Office |
| Condition |
| Partial Build-Out |
| Available |
| Now |
4th Floor, Ste 407
| Size |
| 1,450 SF |
| Term |
| 3-5 Years |
| Rent |
| £16.56 /SF/PA £1.38 /SF/MO £178.25 /m²/PA £14.85 /m²/MO £24,012 /PA £2,001 /MO |
| Space Use |
| Office |
| Condition |
| - |
| Available |
| Now |
5th Floor, Ste 502
| Size |
| 1,240 SF |
| Term |
| 3-5 Years |
| Rent |
| £16.56 /SF/PA £1.38 /SF/MO £178.25 /m²/PA £14.85 /m²/MO £20,535 /PA £1,711 /MO |
| Space Use |
| Office |
| Condition |
| - |
| Available |
| Now |
7th Floor, Ste 712
| Size |
| 653 SF |
| Term |
| 1-10 Years |
| Rent |
| £16.56 /SF/PA £1.38 /SF/MO £178.25 /m²/PA £14.85 /m²/MO £10,814 /PA £901.15 /MO |
| Space Use |
| Office |
| Condition |
| - |
| Available |
| Now |
1st Floor - 101
| Size | 3,200 SF |
| Term | 3-5 Years |
| Rent | £16.56 /SF/PA |
| Space Use | Industrial |
| Condition | - |
| Available | Now |
3,200 Sq.Ft. With Truck Level (To Be Installed) At Base Of Office Tower. Landlord Will Consider Building Office Space For Tenant. Unit Does Not Front Onto Finch. Pylon Signage Available. Only Clean Uses Considered. Lots Of Windows For Natural Light. Common Washrooms. Plenty Of Surface Parking Around Complex. Access To TTC Right At Doorstep. Building Is Minutes To New Finch Subway Station. Renovated Building.
- Rate includes utilities, building services and property expenses
- Central Air Conditioning
- Fits 9 - 28 People
- Direct access to TTC
- Recently renovated
2nd Floor, Ste 218
| Size | 2,372 SF |
| Term | 1-10 Years |
| Rent | £14.32 /SF/PA |
| Space Use | Office |
| Condition | Partial Build-Out |
| Available | Now |
Professional Office For Lease In Prominent Office Tower At Finch And Dufferin. Lots Of Windows For Natural Light. Common Washrooms. Surface Parking Around Complex. Access To Ttc Right At Doorstep. Building Is Minutes To New Finch Subway Station. Building Has Been Renovated And Shows Well.
- Rate includes utilities, building services and property expenses
- Partially Built-Out as Standard Office
- Mostly Open Floor Plan Layout
- Fits 6 - 19 People
- Central Air and Heating
- Natural Light
- Natural Light
- Parking
- Access to Transit
3rd Floor, Ste 304
| Size | 1,050 SF |
| Term | 1-10 Years |
| Rent | £16.53 /SF/PA |
| Space Use | Office |
| Condition | Partial Build-Out |
| Available | Now |
Professional Office For Lease In Prominent Office Tower At Finch And Dufferin. Lots Of Windows For Natural Light. Common Washrooms. Surface Parking Around Complex. Access To Ttc Right At Doorstep. Building Is Minutes To New Finch Subway Station. Building Has Been Renovated And Shows Well.
- Rate includes utilities, building services and property expenses
- Partially Built-Out as Standard Office
- Mostly Open Floor Plan Layout
- Fits 3 - 9 People
- Central Air and Heating
- Natural Light
- Natural Light
- Parking
- Access to Transit
4th Floor, Ste 402
| Size | 1,030 SF |
| Term | 1-10 Years |
| Rent | £16.56 /SF/PA |
| Space Use | Office |
| Condition | Partial Build-Out |
| Available | Now |
Professional Office For Lease In Prominent Office Tower At Finch And Dufferin. Lots Of Windows For Natural Light. Common Washrooms. Surface Parking Around Complex. Access To Ttc Right At Doorstep. Building Is Minutes To New Finch Subway Station. Building Has Been Renovated And Shows Well.
- Rate includes utilities, building services and property expenses
- Partially Built-Out as Standard Office
- Mostly Open Floor Plan Layout
- Fits 3 - 9 People
- Central Air and Heating
- Natural Light
- Natural Light
- Parking
- Access to Transit
4th Floor, Ste 407
| Size | 1,450 SF |
| Term | 3-5 Years |
| Rent | £16.56 /SF/PA |
| Space Use | Office |
| Condition | - |
| Available | Now |
Lots Of Windows For Natural Light. Common Washrooms. Surface Parking Around Complex. Access To TTC Right At Doorstep. Building Is Minutes To New Finch Subway Station. Building Has Been Renovated
- Rate includes utilities, building services and property expenses
- Fits 4 - 12 People
- Central Air Conditioning
- Natural Light
- Access to TTC
5th Floor, Ste 502
| Size | 1,240 SF |
| Term | 3-5 Years |
| Rent | £16.56 /SF/PA |
| Space Use | Office |
| Condition | - |
| Available | Now |
Office Suite Available In Notable Office Tower At Finch And Dufferin. Lots Of Windows For Natural Light. Common Washrooms. Surface Parking Around Complex. Access To Ttc Right At Doorstep. Building Is Minutes To New Finch Subway Station. Building Has Been Renovated And Shows Well.**** EXTRAS **** Posted Rate Is For As-Is Condition. Landlord Will Consider Building-Out Space For Tenant. Extras: Landlord Will Subdivide The Space If Required. Professionally Managed Building. See Attached Plans.
- Rate includes utilities, building services and property expenses
- Fits 5 - 16 People
7th Floor, Ste 712
| Size | 653 SF |
| Term | 1-10 Years |
| Rent | £16.56 /SF/PA |
| Space Use | Office |
| Condition | - |
| Available | Now |
Professional Office For Lease In Prominent Office Tower At Finch And Dufferin. Lots Of Windows For Natural Light. Common Washrooms. Surface Parking Around Complex. Access To Ttc Right At Doorstep. Building Is Minutes To New Finch Subway Station. Building Has Been Renovated And Shows Well.
- Rate includes utilities, building services and property expenses
- Fits 2 - 6 People
- Central Air and Heating
- Natural Light
- Natural Light
- Access to Transit
- Parking
Property Overview
Prominent Office Tower At Finch And Dufferin. Access To Ttc Right At Doorstep. Building Is Minutes To New Finch Subway Station. Building Has Been Renovated And Shows Well.
- Bus Route
- Commuter Rail
PROPERTY FACTS
Presented by

1110 Finch Ave W
Hmm, there seems to have been an error sending your message. Please try again.
Thanks! Your message was sent.







