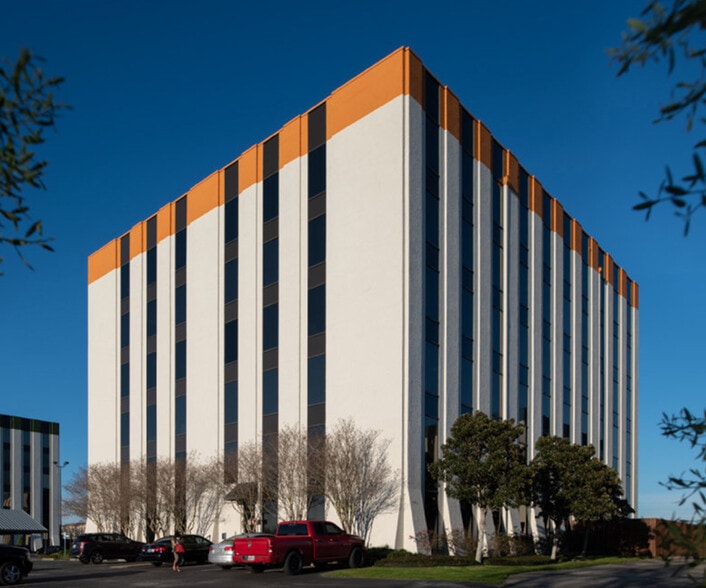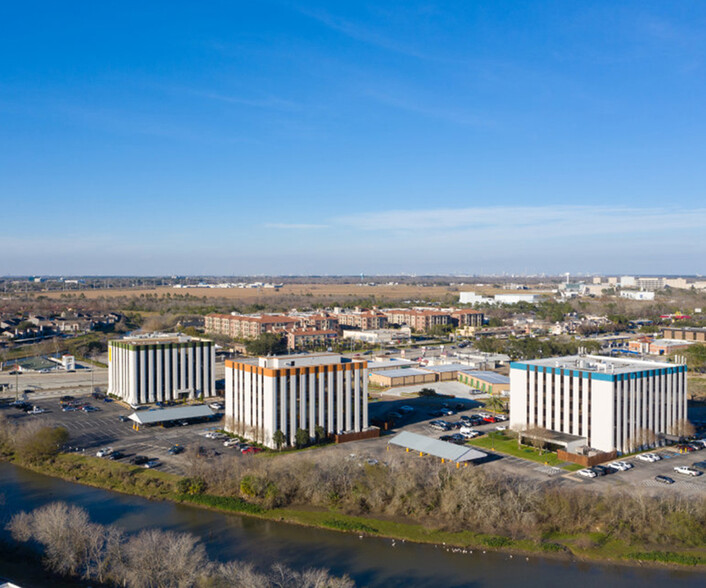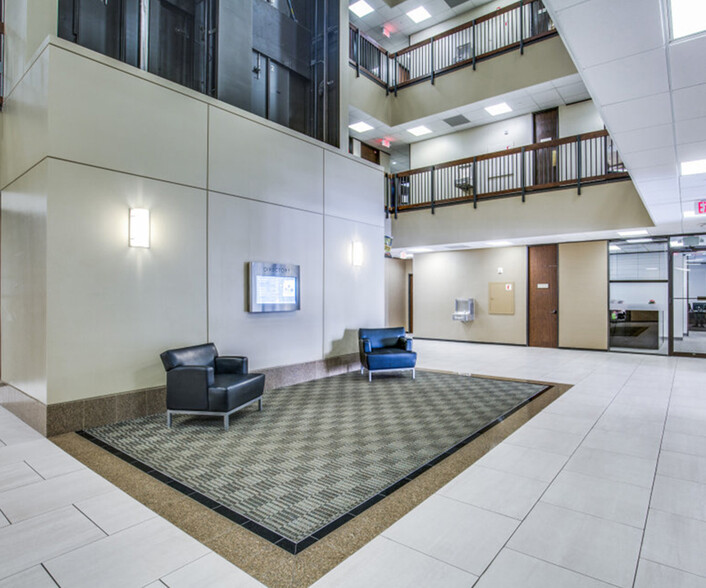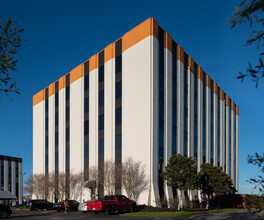
This feature is unavailable at the moment.
We apologize, but the feature you are trying to access is currently unavailable. We are aware of this issue and our team is working hard to resolve the matter.
Please check back in a few minutes. We apologize for the inconvenience.
- LoopNet Team
thank you

Your email has been sent!
1110 Nasa Pky
247 - 1,961 SF of Office Space Available in Houston, TX 77058



Highlights
- Beautiful atrium lobby.
- Located just off of I-45 and NASA Road 1, 1110 NASA Parkway is also near Highway 3, Highway 146.
- Regional Medical Center, Christus St. John Hospital, Kemah Boardwalk Restaurants, Shopping, Hotels, Banks Post office nearby.
- Number of suites with lobby views.
- Number of Clear Lake points of interest like the Johnson Space Center (NASA), Baybrook Mall, Ellington Field.
all available spaces(4)
Display Rent as
- Space
- Size
- Term
- Rent
- Space Use
- Condition
- Available
Reception, 2 Window Office & Storage
- Listed lease rate plus proportional share of electrical cost
- Fits 2 - 4 People
- 2 Workstations
- Fully Built-Out as Standard Office
- 2 Private Offices
Reception area.
- Listed lease rate plus proportional share of electrical cost
- Fits 1 - 2 People
- 1 Workstation
- Two window offices.
- Fully Built-Out as Standard Office
- 1 Private Office
- Reception Area
Reception area.
- Listed lease rate plus proportional share of electrical cost
- Fits 2 - 4 People
- Large window office.
- Fully Built-Out as Standard Office
- Reception Area
Interior Office With Glass Sidelight Window.
- Listed lease rate plus proportional share of electrical cost
- Fits 1 Person
- 1 Workstation
- Fully Built-Out as Standard Office
- 1 Private Office
| Space | Size | Term | Rent | Space Use | Condition | Available |
| 1st Floor, Ste 106 | 657 SF | Negotiable | £15.65 /SF/PA £1.30 /SF/MO £168.44 /m²/PA £14.04 /m²/MO £10,281 /PA £856.78 /MO | Office | Full Build-Out | Now |
| 2nd Floor, Ste 201 | 559 SF | Negotiable | £15.65 /SF/PA £1.30 /SF/MO £168.44 /m²/PA £14.04 /m²/MO £8,748 /PA £728.98 /MO | Office | Full Build-Out | Now |
| 4th Floor, Ste 440 | 498 SF | Negotiable | £15.65 /SF/PA £1.30 /SF/MO £168.44 /m²/PA £14.04 /m²/MO £7,793 /PA £649.43 /MO | Office | Full Build-Out | Now |
| 5th Floor, Ste 545C | 247 SF | Negotiable | £15.65 /SF/PA £1.30 /SF/MO £168.44 /m²/PA £14.04 /m²/MO £3,865 /PA £322.11 /MO | Office | Full Build-Out | Now |
1st Floor, Ste 106
| Size |
| 657 SF |
| Term |
| Negotiable |
| Rent |
| £15.65 /SF/PA £1.30 /SF/MO £168.44 /m²/PA £14.04 /m²/MO £10,281 /PA £856.78 /MO |
| Space Use |
| Office |
| Condition |
| Full Build-Out |
| Available |
| Now |
2nd Floor, Ste 201
| Size |
| 559 SF |
| Term |
| Negotiable |
| Rent |
| £15.65 /SF/PA £1.30 /SF/MO £168.44 /m²/PA £14.04 /m²/MO £8,748 /PA £728.98 /MO |
| Space Use |
| Office |
| Condition |
| Full Build-Out |
| Available |
| Now |
4th Floor, Ste 440
| Size |
| 498 SF |
| Term |
| Negotiable |
| Rent |
| £15.65 /SF/PA £1.30 /SF/MO £168.44 /m²/PA £14.04 /m²/MO £7,793 /PA £649.43 /MO |
| Space Use |
| Office |
| Condition |
| Full Build-Out |
| Available |
| Now |
5th Floor, Ste 545C
| Size |
| 247 SF |
| Term |
| Negotiable |
| Rent |
| £15.65 /SF/PA £1.30 /SF/MO £168.44 /m²/PA £14.04 /m²/MO £3,865 /PA £322.11 /MO |
| Space Use |
| Office |
| Condition |
| Full Build-Out |
| Available |
| Now |
1st Floor, Ste 106
| Size | 657 SF |
| Term | Negotiable |
| Rent | £15.65 /SF/PA |
| Space Use | Office |
| Condition | Full Build-Out |
| Available | Now |
Reception, 2 Window Office & Storage
- Listed lease rate plus proportional share of electrical cost
- Fully Built-Out as Standard Office
- Fits 2 - 4 People
- 2 Private Offices
- 2 Workstations
2nd Floor, Ste 201
| Size | 559 SF |
| Term | Negotiable |
| Rent | £15.65 /SF/PA |
| Space Use | Office |
| Condition | Full Build-Out |
| Available | Now |
Reception area.
- Listed lease rate plus proportional share of electrical cost
- Fully Built-Out as Standard Office
- Fits 1 - 2 People
- 1 Private Office
- 1 Workstation
- Reception Area
- Two window offices.
4th Floor, Ste 440
| Size | 498 SF |
| Term | Negotiable |
| Rent | £15.65 /SF/PA |
| Space Use | Office |
| Condition | Full Build-Out |
| Available | Now |
Reception area.
- Listed lease rate plus proportional share of electrical cost
- Fully Built-Out as Standard Office
- Fits 2 - 4 People
- Reception Area
- Large window office.
5th Floor, Ste 545C
| Size | 247 SF |
| Term | Negotiable |
| Rent | £15.65 /SF/PA |
| Space Use | Office |
| Condition | Full Build-Out |
| Available | Now |
Interior Office With Glass Sidelight Window.
- Listed lease rate plus proportional share of electrical cost
- Fully Built-Out as Standard Office
- Fits 1 Person
- 1 Private Office
- 1 Workstation
Property Overview
One of three office buildings on the Bay, this Clear Lake six-story building is in the ideal location for all your business activities. The building provides quality, affordable office space with many suites offering views of the atrium lobby. Tenants will also enjoy access to on-site property maintenance and management, ample parking, security cameras & video surveillance. Conveniently located in Clear Lake, just off of I-45 and NASA Road 1, close to the Johnson Space Center (NASA), Baybrook Mall, and ClearLake Regional Medical Center. Easy access to I-45 Hwy 3 & Hwy 146 Johnson Space Center (NASA)Baybrook Mall Ellington Field Clear Lake Regional Medical Center Christus St. John Hospital Kemah Boardwalk Restaurants, Shopping, Hotels, Banks Post office nearby. Parking Ratio: 4.24 / 1,000 Sq Ft, Beautiful Atrium Lobby, 24-Hour Secure Key Card Access, Security Cameras, Video Surveillance & Exterior Lighting System, On-Site Maintenance & Management, Drop Boxes: FedEx, Internet Ready: Time Warner, Cypress Communications (SDSL). On NASA Pkwy between El Camino Real & St. John Hospital.
- Property Manager on Site
PROPERTY FACTS
Presented by

1110 Nasa Pky
Hmm, there seems to have been an error sending your message. Please try again.
Thanks! Your message was sent.







