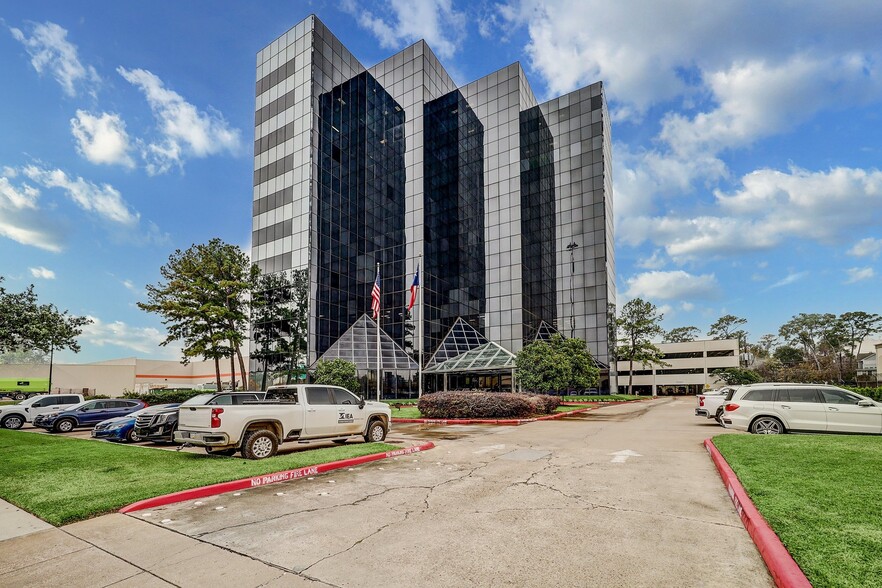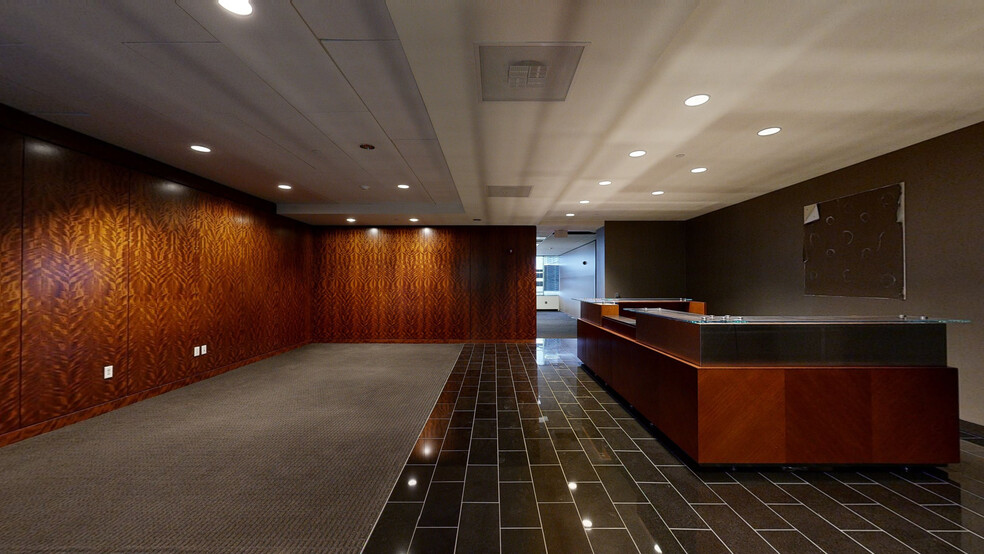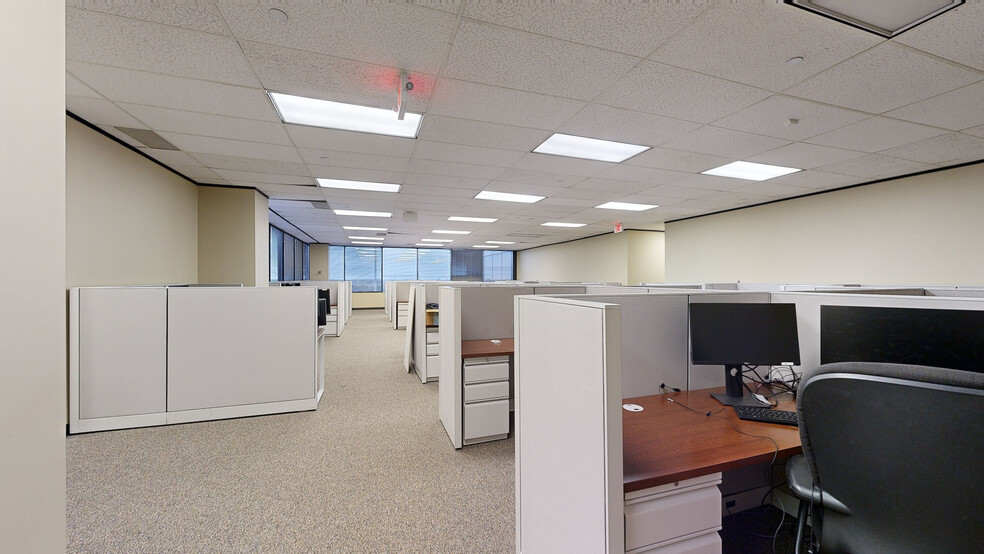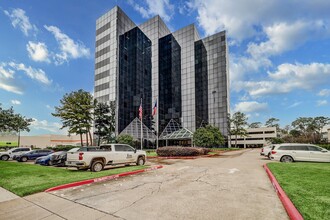
This feature is unavailable at the moment.
We apologize, but the feature you are trying to access is currently unavailable. We are aware of this issue and our team is working hard to resolve the matter.
Please check back in a few minutes. We apologize for the inconvenience.
- LoopNet Team
thank you

Your email has been sent!
Highlights
- Park Central Plaza at 1111 N Loop W features move-in-ready office suites in a prominent, striking building overlooking Loop 610.
- Discover direct access to Loop 610, only 15 minutes from The Galleria, Central Business District, Memorial Park, Greater Greenspoint, and Midtown.
- Enjoy maximum convenience with a four-level parking garage, a 40-person conference facility, a vending area, on-site staff, drop boxes, and more.
- Reach H-E-B, The Home Depot, LA Fitness, Kroger, Office Depot, CVS, and over 100 restaurants within a 10-minute drive.
all available spaces(15)
Display Rent as
- Space
- Size
- Term
- Rent
- Space Use
- Condition
- Available
- Rate includes utilities, building services and property expenses
- Rate includes utilities, building services and property expenses
- Rate includes utilities, building services and property expenses
- Office intensive layout
- Can be combined with additional space(s) for up to 16,615 SF of adjacent space
- Fully Built-Out as Standard Office
- Space is in Excellent Condition
- Central Air Conditioning
- Rate includes utilities, building services and property expenses
- Office intensive layout
- Can be combined with additional space(s) for up to 16,615 SF of adjacent space
- Fully Built-Out as Standard Office
- Space is in Excellent Condition
- Central Air Conditioning
- Rate includes utilities, building services and property expenses
- Office intensive layout
- Can be combined with additional space(s) for up to 16,615 SF of adjacent space
- Fully Built-Out as Standard Office
- Space is in Excellent Condition
- Central Air Conditioning
- Rate includes utilities, building services and property expenses
- Office intensive layout
- Central Air Conditioning
- Fully Built-Out as Standard Office
- Space is in Excellent Condition
- Rate includes utilities, building services and property expenses
- Open Floor Plan Layout
- Central Air Conditioning
- Fully Built-Out as Standard Office
- Can be combined with additional space(s) for up to 8,250 SF of adjacent space
- Rate includes utilities, building services and property expenses
- Office intensive layout
- Central Air Conditioning
- Fully Built-Out as Standard Office
- Can be combined with additional space(s) for up to 8,250 SF of adjacent space
- Rate includes utilities, building services and property expenses
- Open Floor Plan Layout
- Central Air Conditioning
- Fully Built-Out as Standard Office
- Can be combined with additional space(s) for up to 8,250 SF of adjacent space
- Rate includes utilities, building services and property expenses
- Rate includes utilities, building services and property expenses
- Open Floor Plan Layout
- Fully Built-Out as Standard Office
- Central Air Conditioning
- Rate includes utilities, building services and property expenses
- Open Floor Plan Layout
- Fully Built-Out as Standard Office
- Central Air Conditioning
- Rate includes utilities, building services and property expenses
- Open Floor Plan Layout
- Central Air Conditioning
- Fully Built-Out as Standard Office
- Can be combined with additional space(s) for up to 4,713 SF of adjacent space
- Rate includes utilities, building services and property expenses
- Fits 9 - 29 People
- Rate includes utilities, building services and property expenses
- Open Floor Plan Layout
- Central Air Conditioning
- Fully Built-Out as Standard Office
- Can be combined with additional space(s) for up to 4,713 SF of adjacent space
| Space | Size | Term | Rent | Space Use | Condition | Available |
| 1st Floor, Ste 140 | 4,752 SF | Negotiable | £18.00 /SF/PA £1.50 /SF/MO £193.71 /m²/PA £16.14 /m²/MO £85,519 /PA £7,127 /MO | Retail | - | Now |
| 1st Floor, Ste 150 | 1,336 SF | Negotiable | £18.00 /SF/PA £1.50 /SF/MO £193.71 /m²/PA £16.14 /m²/MO £24,043 /PA £2,004 /MO | Office | - | Now |
| 2nd Floor, Ste 250 | 7,547 SF | Negotiable | £18.00 /SF/PA £1.50 /SF/MO £193.71 /m²/PA £16.14 /m²/MO £135,818 /PA £11,318 /MO | Office | Full Build-Out | Now |
| 2nd Floor, Ste 250A | 7,387 SF | Negotiable | £18.00 /SF/PA £1.50 /SF/MO £193.71 /m²/PA £16.14 /m²/MO £132,939 /PA £11,078 /MO | Office | Full Build-Out | Now |
| 2nd Floor, Ste 250B | 1,681 SF | Negotiable | £18.00 /SF/PA £1.50 /SF/MO £193.71 /m²/PA £16.14 /m²/MO £30,252 /PA £2,521 /MO | Office | Full Build-Out | Now |
| 3rd Floor, Ste 305 | 2,128 SF | Negotiable | £18.00 /SF/PA £1.50 /SF/MO £193.71 /m²/PA £16.14 /m²/MO £38,296 /PA £3,191 /MO | Office | Full Build-Out | Now |
| 5th Floor, Ste 510 | 3,693 SF | Negotiable | £18.00 /SF/PA £1.50 /SF/MO £193.71 /m²/PA £16.14 /m²/MO £66,461 /PA £5,538 /MO | Office | Full Build-Out | Now |
| 5th Floor, Ste 515 | 1,500 SF | Negotiable | £18.00 /SF/PA £1.50 /SF/MO £193.71 /m²/PA £16.14 /m²/MO £26,995 /PA £2,250 /MO | Office | Full Build-Out | Now |
| 5th Floor, Ste 525 | 3,057 SF | Negotiable | £18.00 /SF/PA £1.50 /SF/MO £193.71 /m²/PA £16.14 /m²/MO £55,015 /PA £4,585 /MO | Office | Full Build-Out | Now |
| 7th Floor, Ste 711 | 1,617 SF | Negotiable | £18.00 /SF/PA £1.50 /SF/MO £193.71 /m²/PA £16.14 /m²/MO £29,100 /PA £2,425 /MO | Office | - | Now |
| 7th Floor, Ste 730 | 1,129 SF | Negotiable | £18.00 /SF/PA £1.50 /SF/MO £193.71 /m²/PA £16.14 /m²/MO £20,318 /PA £1,693 /MO | Office | Full Build-Out | Now |
| 8th Floor, Ste 810 | 4,153 SF | Negotiable | £18.00 /SF/PA £1.50 /SF/MO £193.71 /m²/PA £16.14 /m²/MO £74,739 /PA £6,228 /MO | Office | Full Build-Out | 30 Days |
| 9th Floor, Ste 905 | 1,524 SF | Negotiable | £18.00 /SF/PA £1.50 /SF/MO £193.71 /m²/PA £16.14 /m²/MO £27,426 /PA £2,286 /MO | Office | Full Build-Out | 30 Days |
| 9th Floor, Ste 910 | 3,541 SF | Negotiable | £18.00 /SF/PA £1.50 /SF/MO £193.71 /m²/PA £16.14 /m²/MO £63,725 /PA £5,310 /MO | Office | Full Build-Out | Now |
| 9th Floor, Ste 915 | 3,189 SF | Negotiable | £18.00 /SF/PA £1.50 /SF/MO £193.71 /m²/PA £16.14 /m²/MO £57,390 /PA £4,783 /MO | Office | Full Build-Out | 30 Days |
1st Floor, Ste 140
| Size |
| 4,752 SF |
| Term |
| Negotiable |
| Rent |
| £18.00 /SF/PA £1.50 /SF/MO £193.71 /m²/PA £16.14 /m²/MO £85,519 /PA £7,127 /MO |
| Space Use |
| Retail |
| Condition |
| - |
| Available |
| Now |
1st Floor, Ste 150
| Size |
| 1,336 SF |
| Term |
| Negotiable |
| Rent |
| £18.00 /SF/PA £1.50 /SF/MO £193.71 /m²/PA £16.14 /m²/MO £24,043 /PA £2,004 /MO |
| Space Use |
| Office |
| Condition |
| - |
| Available |
| Now |
2nd Floor, Ste 250
| Size |
| 7,547 SF |
| Term |
| Negotiable |
| Rent |
| £18.00 /SF/PA £1.50 /SF/MO £193.71 /m²/PA £16.14 /m²/MO £135,818 /PA £11,318 /MO |
| Space Use |
| Office |
| Condition |
| Full Build-Out |
| Available |
| Now |
2nd Floor, Ste 250A
| Size |
| 7,387 SF |
| Term |
| Negotiable |
| Rent |
| £18.00 /SF/PA £1.50 /SF/MO £193.71 /m²/PA £16.14 /m²/MO £132,939 /PA £11,078 /MO |
| Space Use |
| Office |
| Condition |
| Full Build-Out |
| Available |
| Now |
2nd Floor, Ste 250B
| Size |
| 1,681 SF |
| Term |
| Negotiable |
| Rent |
| £18.00 /SF/PA £1.50 /SF/MO £193.71 /m²/PA £16.14 /m²/MO £30,252 /PA £2,521 /MO |
| Space Use |
| Office |
| Condition |
| Full Build-Out |
| Available |
| Now |
3rd Floor, Ste 305
| Size |
| 2,128 SF |
| Term |
| Negotiable |
| Rent |
| £18.00 /SF/PA £1.50 /SF/MO £193.71 /m²/PA £16.14 /m²/MO £38,296 /PA £3,191 /MO |
| Space Use |
| Office |
| Condition |
| Full Build-Out |
| Available |
| Now |
5th Floor, Ste 510
| Size |
| 3,693 SF |
| Term |
| Negotiable |
| Rent |
| £18.00 /SF/PA £1.50 /SF/MO £193.71 /m²/PA £16.14 /m²/MO £66,461 /PA £5,538 /MO |
| Space Use |
| Office |
| Condition |
| Full Build-Out |
| Available |
| Now |
5th Floor, Ste 515
| Size |
| 1,500 SF |
| Term |
| Negotiable |
| Rent |
| £18.00 /SF/PA £1.50 /SF/MO £193.71 /m²/PA £16.14 /m²/MO £26,995 /PA £2,250 /MO |
| Space Use |
| Office |
| Condition |
| Full Build-Out |
| Available |
| Now |
5th Floor, Ste 525
| Size |
| 3,057 SF |
| Term |
| Negotiable |
| Rent |
| £18.00 /SF/PA £1.50 /SF/MO £193.71 /m²/PA £16.14 /m²/MO £55,015 /PA £4,585 /MO |
| Space Use |
| Office |
| Condition |
| Full Build-Out |
| Available |
| Now |
7th Floor, Ste 711
| Size |
| 1,617 SF |
| Term |
| Negotiable |
| Rent |
| £18.00 /SF/PA £1.50 /SF/MO £193.71 /m²/PA £16.14 /m²/MO £29,100 /PA £2,425 /MO |
| Space Use |
| Office |
| Condition |
| - |
| Available |
| Now |
7th Floor, Ste 730
| Size |
| 1,129 SF |
| Term |
| Negotiable |
| Rent |
| £18.00 /SF/PA £1.50 /SF/MO £193.71 /m²/PA £16.14 /m²/MO £20,318 /PA £1,693 /MO |
| Space Use |
| Office |
| Condition |
| Full Build-Out |
| Available |
| Now |
8th Floor, Ste 810
| Size |
| 4,153 SF |
| Term |
| Negotiable |
| Rent |
| £18.00 /SF/PA £1.50 /SF/MO £193.71 /m²/PA £16.14 /m²/MO £74,739 /PA £6,228 /MO |
| Space Use |
| Office |
| Condition |
| Full Build-Out |
| Available |
| 30 Days |
9th Floor, Ste 905
| Size |
| 1,524 SF |
| Term |
| Negotiable |
| Rent |
| £18.00 /SF/PA £1.50 /SF/MO £193.71 /m²/PA £16.14 /m²/MO £27,426 /PA £2,286 /MO |
| Space Use |
| Office |
| Condition |
| Full Build-Out |
| Available |
| 30 Days |
9th Floor, Ste 910
| Size |
| 3,541 SF |
| Term |
| Negotiable |
| Rent |
| £18.00 /SF/PA £1.50 /SF/MO £193.71 /m²/PA £16.14 /m²/MO £63,725 /PA £5,310 /MO |
| Space Use |
| Office |
| Condition |
| Full Build-Out |
| Available |
| Now |
9th Floor, Ste 915
| Size |
| 3,189 SF |
| Term |
| Negotiable |
| Rent |
| £18.00 /SF/PA £1.50 /SF/MO £193.71 /m²/PA £16.14 /m²/MO £57,390 /PA £4,783 /MO |
| Space Use |
| Office |
| Condition |
| Full Build-Out |
| Available |
| 30 Days |
1st Floor, Ste 140
| Size | 4,752 SF |
| Term | Negotiable |
| Rent | £18.00 /SF/PA |
| Space Use | Retail |
| Condition | - |
| Available | Now |
- Rate includes utilities, building services and property expenses
1st Floor, Ste 150
| Size | 1,336 SF |
| Term | Negotiable |
| Rent | £18.00 /SF/PA |
| Space Use | Office |
| Condition | - |
| Available | Now |
- Rate includes utilities, building services and property expenses
2nd Floor, Ste 250
| Size | 7,547 SF |
| Term | Negotiable |
| Rent | £18.00 /SF/PA |
| Space Use | Office |
| Condition | Full Build-Out |
| Available | Now |
- Rate includes utilities, building services and property expenses
- Fully Built-Out as Standard Office
- Office intensive layout
- Space is in Excellent Condition
- Can be combined with additional space(s) for up to 16,615 SF of adjacent space
- Central Air Conditioning
2nd Floor, Ste 250A
| Size | 7,387 SF |
| Term | Negotiable |
| Rent | £18.00 /SF/PA |
| Space Use | Office |
| Condition | Full Build-Out |
| Available | Now |
- Rate includes utilities, building services and property expenses
- Fully Built-Out as Standard Office
- Office intensive layout
- Space is in Excellent Condition
- Can be combined with additional space(s) for up to 16,615 SF of adjacent space
- Central Air Conditioning
2nd Floor, Ste 250B
| Size | 1,681 SF |
| Term | Negotiable |
| Rent | £18.00 /SF/PA |
| Space Use | Office |
| Condition | Full Build-Out |
| Available | Now |
- Rate includes utilities, building services and property expenses
- Fully Built-Out as Standard Office
- Office intensive layout
- Space is in Excellent Condition
- Can be combined with additional space(s) for up to 16,615 SF of adjacent space
- Central Air Conditioning
3rd Floor, Ste 305
| Size | 2,128 SF |
| Term | Negotiable |
| Rent | £18.00 /SF/PA |
| Space Use | Office |
| Condition | Full Build-Out |
| Available | Now |
- Rate includes utilities, building services and property expenses
- Fully Built-Out as Standard Office
- Office intensive layout
- Space is in Excellent Condition
- Central Air Conditioning
5th Floor, Ste 510
| Size | 3,693 SF |
| Term | Negotiable |
| Rent | £18.00 /SF/PA |
| Space Use | Office |
| Condition | Full Build-Out |
| Available | Now |
- Rate includes utilities, building services and property expenses
- Fully Built-Out as Standard Office
- Open Floor Plan Layout
- Can be combined with additional space(s) for up to 8,250 SF of adjacent space
- Central Air Conditioning
5th Floor, Ste 515
| Size | 1,500 SF |
| Term | Negotiable |
| Rent | £18.00 /SF/PA |
| Space Use | Office |
| Condition | Full Build-Out |
| Available | Now |
- Rate includes utilities, building services and property expenses
- Fully Built-Out as Standard Office
- Office intensive layout
- Can be combined with additional space(s) for up to 8,250 SF of adjacent space
- Central Air Conditioning
5th Floor, Ste 525
| Size | 3,057 SF |
| Term | Negotiable |
| Rent | £18.00 /SF/PA |
| Space Use | Office |
| Condition | Full Build-Out |
| Available | Now |
- Rate includes utilities, building services and property expenses
- Fully Built-Out as Standard Office
- Open Floor Plan Layout
- Can be combined with additional space(s) for up to 8,250 SF of adjacent space
- Central Air Conditioning
7th Floor, Ste 711
| Size | 1,617 SF |
| Term | Negotiable |
| Rent | £18.00 /SF/PA |
| Space Use | Office |
| Condition | - |
| Available | Now |
- Rate includes utilities, building services and property expenses
7th Floor, Ste 730
| Size | 1,129 SF |
| Term | Negotiable |
| Rent | £18.00 /SF/PA |
| Space Use | Office |
| Condition | Full Build-Out |
| Available | Now |
- Rate includes utilities, building services and property expenses
- Fully Built-Out as Standard Office
- Open Floor Plan Layout
- Central Air Conditioning
8th Floor, Ste 810
| Size | 4,153 SF |
| Term | Negotiable |
| Rent | £18.00 /SF/PA |
| Space Use | Office |
| Condition | Full Build-Out |
| Available | 30 Days |
- Rate includes utilities, building services and property expenses
- Fully Built-Out as Standard Office
- Open Floor Plan Layout
- Central Air Conditioning
9th Floor, Ste 905
| Size | 1,524 SF |
| Term | Negotiable |
| Rent | £18.00 /SF/PA |
| Space Use | Office |
| Condition | Full Build-Out |
| Available | 30 Days |
- Rate includes utilities, building services and property expenses
- Fully Built-Out as Standard Office
- Open Floor Plan Layout
- Can be combined with additional space(s) for up to 4,713 SF of adjacent space
- Central Air Conditioning
9th Floor, Ste 910
| Size | 3,541 SF |
| Term | Negotiable |
| Rent | £18.00 /SF/PA |
| Space Use | Office |
| Condition | Full Build-Out |
| Available | Now |
- Rate includes utilities, building services and property expenses
- Fits 9 - 29 People
9th Floor, Ste 915
| Size | 3,189 SF |
| Term | Negotiable |
| Rent | £18.00 /SF/PA |
| Space Use | Office |
| Condition | Full Build-Out |
| Available | 30 Days |
- Rate includes utilities, building services and property expenses
- Fully Built-Out as Standard Office
- Open Floor Plan Layout
- Can be combined with additional space(s) for up to 4,713 SF of adjacent space
- Central Air Conditioning
Property Overview
Park Central Plaza holds a distinct presence over Loop 610 with three two-story sloped entrance atriums that merge with a triple vertical setback of the eleven-story tower. Visitors are welcomed by a stylishly appointed granite and marble lobby featuring four high-speed digital elevators to zip up to the office suites. Move-in-ready spaces are in excellent condition, with sleek build-outs awaiting teams. On-site amenities and services significantly amplify Park Central Plaza's convenience and comfort. The 40-person conference facility allows tenants to focus their space use on day-to-day needs rather than the occasional big meeting. There are also shipping drop boxes, a vending area, and fiber internet access. Tenants enjoy peace of mind with on-site property management, a 24/7 courtesy officer, video monitoring, and a key card access system. The four-level parking garage and free visitor parking ensure tenants and guests can easily commute and explore the area. Located at 1111 N Loop W, tenants have direct access to Loop 610 and several residential neighborhoods throughout Greater Houston. Numerous destinations in and around Downtown Houston can be reliably reached in under 15 minutes. Meanwhile, The Woodlands and Sugar Land, two primary residential hotspots on opposite ends of the metro, are reachable in 30 minutes. Loop 610 is a major corridor boasting sought-after amenities, home to premier hubs like The Galleria. 20th Street is a highly commercialized thoroughfare for quick options without hopping on the freeway. Talented professionals prefer this area due to impressive locational factors. The number of residents within 1 mile grew by 52% from 2010 to 2023, and 62% of workers in the area have attained a bachelor's degree or higher.
- 24 Hour Access
- Controlled Access
- Conferencing Facility
- Courtyard
- Food Service
- Property Manager on Site
- Security System
- Signage
- Wheelchair Accessible
- Reception
- Air Conditioning
PROPERTY FACTS
SELECT TENANTS
- Charles J. Argento & Associates
- Local accident and personal injury law firm founded in 1995 in Houston, Texas.
- Haven Wealth Group
- Regional wealth management group founded in 2008 and headquartered in Houston, Texas.
- Heights Venture
- Local architectural design firm founded in 1979 and based in Houston, Texas.
- J. Diamond and Associates, PLLC
- Local trial law firm founded in 2007 and headquartered in Houston, Texas.
- SETRAC
- Local advisory company for care of trauma patients, based in Houston, TX. Founded in 1993.
Marketing Brochure
Nearby Amenities
Restaurants |
|||
|---|---|---|---|
| Chipotle | - | - | 5 min walk |
| Chick-Fil-A | - | - | 6 min walk |
| Whataburger | - | - | 6 min walk |
| Thomas Bar B Q | Barbecue | £££ | 11 min walk |
| Starbucks | Cafe | £ | 13 min walk |
| La Hacienda Mexican Restaurant | Mexican | ££ | 13 min walk |
| McAlister's Deli | Bakery | - | 15 min walk |
Retail |
||
|---|---|---|
| The Home Depot | Home Improvement | 2 min walk |
| 9Round | Fitness | 5 min walk |
| Office Depot | Office Supply | 8 min walk |
| CVS Pharmacy | Drug Store | 13 min walk |
| Lowe’s | Home Improvement | 15 min walk |
| Chase Bank | Bank | 16 min walk |
Hotels |
|
|---|---|
| SpringHill Suites |
79 rooms
6 min drive
|
| Sheraton Hotel |
382 rooms
6 min drive
|
About North Loop West
The North Loop West area is located northwest of downtown Houston and includes the fast-gentrifying Heights and Garden Oaks/Oak Forest communities. The largest office properties here are primarily located along the Interstate 610 North Loop, between the Northwest Freeway (U.S. 290) to the west and North Shepherd Drive to the east. It is a short drive (less than 15 minutes) to downtown Houston.
The area has a diverse tenant base. Some of the largest tenants include cPanel, Inc. (technology), Cigna (healthcare), Weingarten Realty Investors (real estate), PFS Group (financial services), and Boy Scouts of America (nonprofit).
There is a limited supply of office space in the area, and new supply is rare. This part of Houston remains an affordable alternative to nearby office nodes such as the Galleria, Uptown, and the central business district. The node offers excellent highway access and proximity to some of Houston’s key cultural and entertainment amenities, as well as hike and bike trails and parks.
Leasing Team
Leasing Team

Brad Segreto, Director
Prior to joining Aspire Commercial, Bradley spent six years with Holt Lunsford Commercial, most recently serving as a Market Director. Prior to Holt Lunsford Commercial, Bradley worked as a sales representative for an industrial engineering firm where he assisted clients in a variety of industries with their predictive and reliability maintenance needs. During this time, he gained valuable sales experience and provided excellent customer service to his clients, including many Fortune 500 companies.
Bradley received a Bachelor of Science in Organizational Leadership & Supervision from the University of Houston. Bradley is a Texas Real Estate Commission license holder and a member of NAIOP and Champions Golf Club
Brandon Avedikian, Founder
Prior to founding Aspire Commercial, Brandon spent seven years with Holt Lunsford Commercial, most recently serving as a Managing Principal of the Houston office.
Brandon graduated from Abilene Christian University with a BBA and Masters in Accounting. He is a Texas real estate broker, CPA, and member of NAIOP.
About the Owner
Presented by

Park Central Plaza | 1111 N Loop W
Hmm, there seems to have been an error sending your message. Please try again.
Thanks! Your message was sent.


























