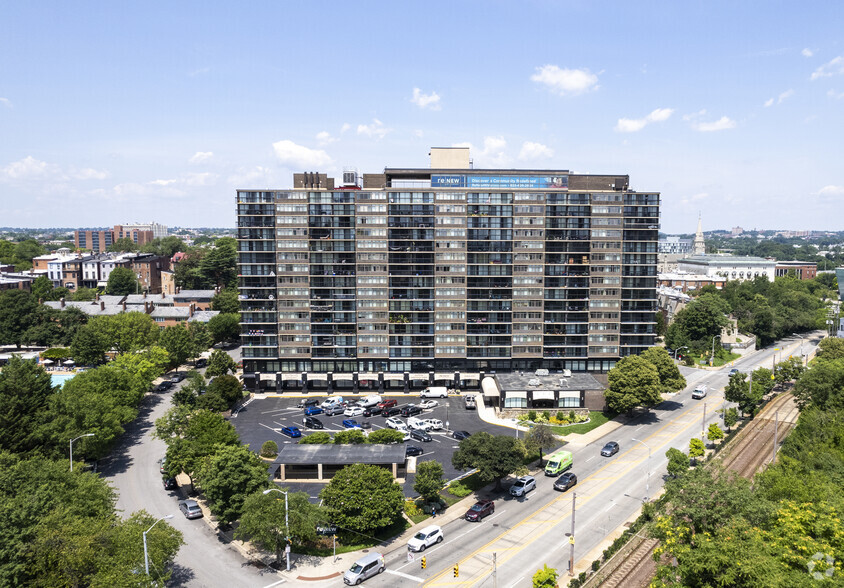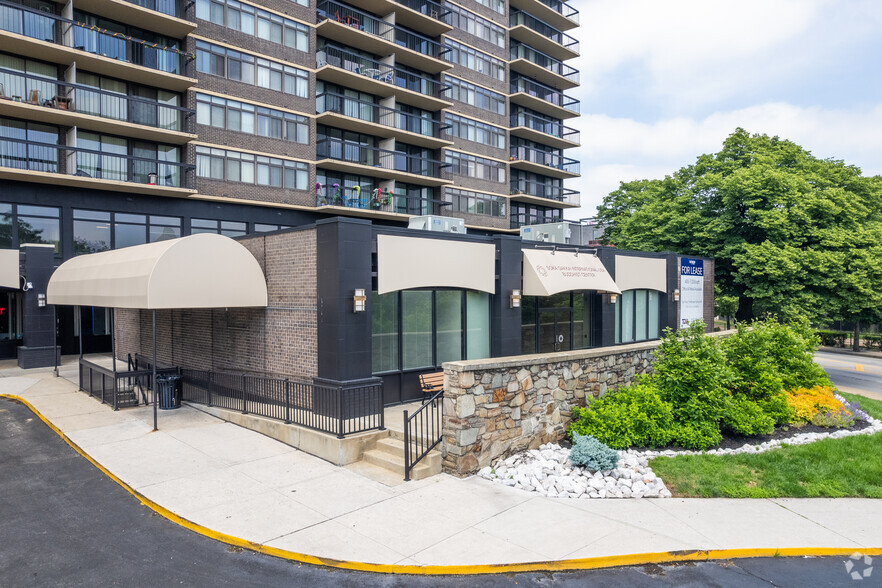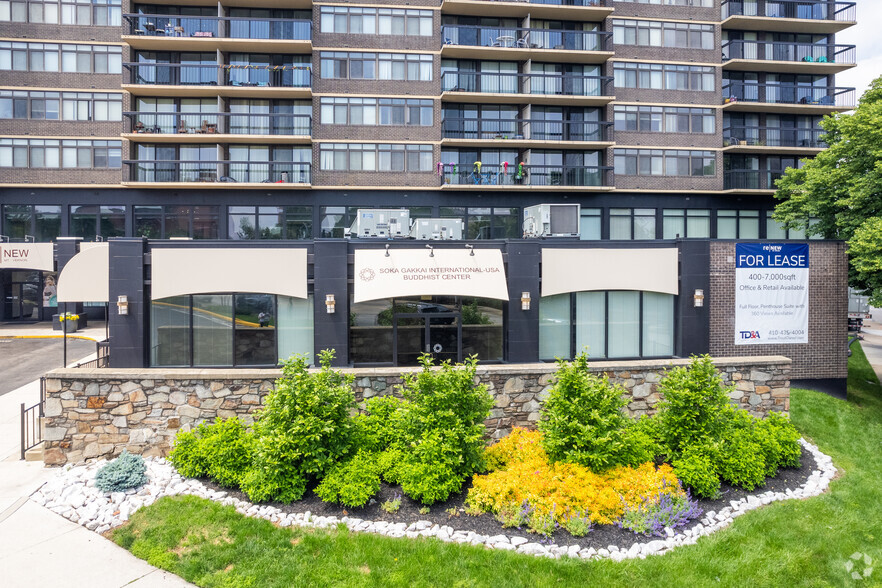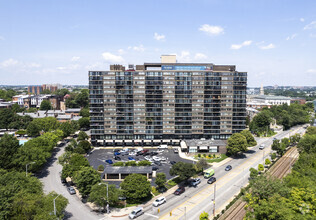
This feature is unavailable at the moment.
We apologize, but the feature you are trying to access is currently unavailable. We are aware of this issue and our team is working hard to resolve the matter.
Please check back in a few minutes. We apologize for the inconvenience.
- LoopNet Team
thank you

Your email has been sent!
ReNew Mt. Vernon Apartments 1111 Park Ave
1,133 - 11,277 SF of Space Available in Baltimore, MD 21201



Highlights
- There are 486,527 Households within a 10 mile radius of this property.
- There are 90,150 people between the age of 25-34 within a 5 mile radius of this property.
- There 1.2 Million Projected Population growth by 2028 within 10 miles of this property.
- The average income within a 10 mile radius from this property is $88,393.
all available spaces(4)
Display Rent as
- Space
- Size
- Term
- Rent
- Space Use
- Condition
- Available
Re|NEW is a 294-unit apartment building with service retail on the 1st floor and newly remodeled commercial office space on the lobby floor and top Penthouse floor. Project amenities include on-site management, swimming pool, professionally landscaped grounds, balconies, fitness center, and on-site parking. The current availability of office suites on the lobby level range from 375 sf to 879 sf, and 5,853 sf on the Penthouse featuring sweeping views of the city and access to an outdoor rooftop deck.
- Listed rate may not include certain utilities, building services and property expenses
- Can be combined with additional space(s) for up to 5,424 SF of adjacent space
Re|NEW is a 294-unit apartment building with service retail on the 1st floor and newly remodeled commercial office space on the lobby floor and top Penthouse floor. Project amenities include on-site management, swimming pool, professionally landscaped grounds, balconies, fitness center, and on-site parking. The current availability of office suites on the lobby level range from 375 sf to 879 sf, and 5,853 sf on the Penthouse featuring sweeping views of the city and access to an outdoor rooftop deck.
- Listed rate may not include certain utilities, building services and property expenses
- Can be combined with additional space(s) for up to 5,424 SF of adjacent space
Re|NEW is a 294-unit apartment building with service retail on the 1st floor and newly remodeled commercial office space on the lobby floor and top Penthouse floor. Project amenities include on-site management, swimming pool, professionally landscaped grounds, balconies, fitness center, and on-site parking. The current availability of office suites on the lobby level range from 375 sf to 879 sf, and 5,853 sf on the Penthouse featuring sweeping views of the city and access to an outdoor rooftop deck.
- Listed rate may not include certain utilities, building services and property expenses
- Can be combined with additional space(s) for up to 5,424 SF of adjacent space
Re|NEW is a 294-unit apartment building with service retail on the 1st floor and newly remodeled commercial office space on the lobby floor and top Penthouse floor. Project amenities include on-site management, swimming pool, professionally landscaped grounds, balconies, fitness center, and on-site parking. The current availability of office suites on the lobby level range from 375 sf to 879 sf, and 5,853 sf on the Penthouse featuring sweeping views of the city and access to an outdoor rooftop deck.
- Rate includes utilities, building services and property expenses
- Fits 15 - 47 People
- Open Floor Plan Layout
| Space | Size | Term | Rent | Space Use | Condition | Available |
| 1st Floor, Ste A | 1,741 SF | 3-5 Years | Upon Application Upon Application Upon Application Upon Application Upon Application Upon Application | Retail | - | 30 Days |
| 1st Floor, Ste B | 2,550 SF | Negotiable | Upon Application Upon Application Upon Application Upon Application Upon Application Upon Application | Retail | - | 30 Days |
| 1st Floor, Ste C | 1,133 SF | Negotiable | Upon Application Upon Application Upon Application Upon Application Upon Application Upon Application | Retail | - | 30 Days |
| Penthouse, Ste Penthouse | 5,853 SF | 1-5 Years | Upon Application Upon Application Upon Application Upon Application Upon Application Upon Application | Office | Shell Space | Now |
1st Floor, Ste A
| Size |
| 1,741 SF |
| Term |
| 3-5 Years |
| Rent |
| Upon Application Upon Application Upon Application Upon Application Upon Application Upon Application |
| Space Use |
| Retail |
| Condition |
| - |
| Available |
| 30 Days |
1st Floor, Ste B
| Size |
| 2,550 SF |
| Term |
| Negotiable |
| Rent |
| Upon Application Upon Application Upon Application Upon Application Upon Application Upon Application |
| Space Use |
| Retail |
| Condition |
| - |
| Available |
| 30 Days |
1st Floor, Ste C
| Size |
| 1,133 SF |
| Term |
| Negotiable |
| Rent |
| Upon Application Upon Application Upon Application Upon Application Upon Application Upon Application |
| Space Use |
| Retail |
| Condition |
| - |
| Available |
| 30 Days |
Penthouse, Ste Penthouse
| Size |
| 5,853 SF |
| Term |
| 1-5 Years |
| Rent |
| Upon Application Upon Application Upon Application Upon Application Upon Application Upon Application |
| Space Use |
| Office |
| Condition |
| Shell Space |
| Available |
| Now |
1st Floor, Ste A
| Size | 1,741 SF |
| Term | 3-5 Years |
| Rent | Upon Application |
| Space Use | Retail |
| Condition | - |
| Available | 30 Days |
Re|NEW is a 294-unit apartment building with service retail on the 1st floor and newly remodeled commercial office space on the lobby floor and top Penthouse floor. Project amenities include on-site management, swimming pool, professionally landscaped grounds, balconies, fitness center, and on-site parking. The current availability of office suites on the lobby level range from 375 sf to 879 sf, and 5,853 sf on the Penthouse featuring sweeping views of the city and access to an outdoor rooftop deck.
- Listed rate may not include certain utilities, building services and property expenses
- Can be combined with additional space(s) for up to 5,424 SF of adjacent space
1st Floor, Ste B
| Size | 2,550 SF |
| Term | Negotiable |
| Rent | Upon Application |
| Space Use | Retail |
| Condition | - |
| Available | 30 Days |
Re|NEW is a 294-unit apartment building with service retail on the 1st floor and newly remodeled commercial office space on the lobby floor and top Penthouse floor. Project amenities include on-site management, swimming pool, professionally landscaped grounds, balconies, fitness center, and on-site parking. The current availability of office suites on the lobby level range from 375 sf to 879 sf, and 5,853 sf on the Penthouse featuring sweeping views of the city and access to an outdoor rooftop deck.
- Listed rate may not include certain utilities, building services and property expenses
- Can be combined with additional space(s) for up to 5,424 SF of adjacent space
1st Floor, Ste C
| Size | 1,133 SF |
| Term | Negotiable |
| Rent | Upon Application |
| Space Use | Retail |
| Condition | - |
| Available | 30 Days |
Re|NEW is a 294-unit apartment building with service retail on the 1st floor and newly remodeled commercial office space on the lobby floor and top Penthouse floor. Project amenities include on-site management, swimming pool, professionally landscaped grounds, balconies, fitness center, and on-site parking. The current availability of office suites on the lobby level range from 375 sf to 879 sf, and 5,853 sf on the Penthouse featuring sweeping views of the city and access to an outdoor rooftop deck.
- Listed rate may not include certain utilities, building services and property expenses
- Can be combined with additional space(s) for up to 5,424 SF of adjacent space
Penthouse, Ste Penthouse
| Size | 5,853 SF |
| Term | 1-5 Years |
| Rent | Upon Application |
| Space Use | Office |
| Condition | Shell Space |
| Available | Now |
Re|NEW is a 294-unit apartment building with service retail on the 1st floor and newly remodeled commercial office space on the lobby floor and top Penthouse floor. Project amenities include on-site management, swimming pool, professionally landscaped grounds, balconies, fitness center, and on-site parking. The current availability of office suites on the lobby level range from 375 sf to 879 sf, and 5,853 sf on the Penthouse featuring sweeping views of the city and access to an outdoor rooftop deck.
- Rate includes utilities, building services and property expenses
- Open Floor Plan Layout
- Fits 15 - 47 People
About the Property
Re|NEW Mt. Vernon is located in the historic and desirable community of Bolton Hill, featuring single- and multi-family homes in a variety of architecture styles. The mixed use residential and commercial complex is situated in Mt. Vernon, widely considered to be the cultural and art epicenter of Baltimore City. This neighborhood includes numerous attractions such as the historic George Peabody Library, the Walters Art Museum, the Washington Monument, Baltimore Center Stage, Madison House, Ivy Hotel, the Maryland Historical Society, Penn Station, The Lyric Opera House, University of Baltimore and the Maryland Institute College of Art (MICA). This area offers highly walkable streets with quality retail and residential units. Easy accessibility to public transportation and nearby highways makes it a great location for any business owner. Re|NEW is a 294-unit apartment building with service retail on the 1st floor and newly remodeled commercial office space on the lobby floor and top Penthouse floor. Project amenities include on-site management, swimming pool, professionally landscaped grounds, balconies, fitness center, and on-site parking. The current availability of office suites on the lobby level range from 375 sf to 879 sf, and 5,853 sf on the Penthouse featuring sweeping views of the city and access to an outdoor rooftop deck.
PROPERTY FACTS FOR 1111 Park Ave , Baltimore, MD 21201
| Total Space Available | 11,277 SF | Property Subtype | Apartment |
| No. Units | 294 | Apartment Style | High Rise |
| Max. Contiguous | 5,424 SF | Building Size | 276,666 SF |
| Property Type | Residential | Year Built | 1963 |
| Total Space Available | 11,277 SF |
| No. Units | 294 |
| Max. Contiguous | 5,424 SF |
| Property Type | Residential |
| Property Subtype | Apartment |
| Apartment Style | High Rise |
| Building Size | 276,666 SF |
| Year Built | 1963 |
Features and Amenities
- Business Centre
- Controlled Access
- Clubhouse
- Courtyard
- Fitness Centre
- Laundry Facilities
- Picnic Area
- Property Manager on Site
- Corporate Suites
- Gated
- Breakfast/Coffee Concierge
- Furnished Units Available
- Games room
- Grill
- Guest Apartment
- Laundry Service
- On-Site Retail
- Package Service
- Planned Social Activities
Presented by

ReNew Mt. Vernon Apartments | 1111 Park Ave
Hmm, there seems to have been an error sending your message. Please try again.
Thanks! Your message was sent.










