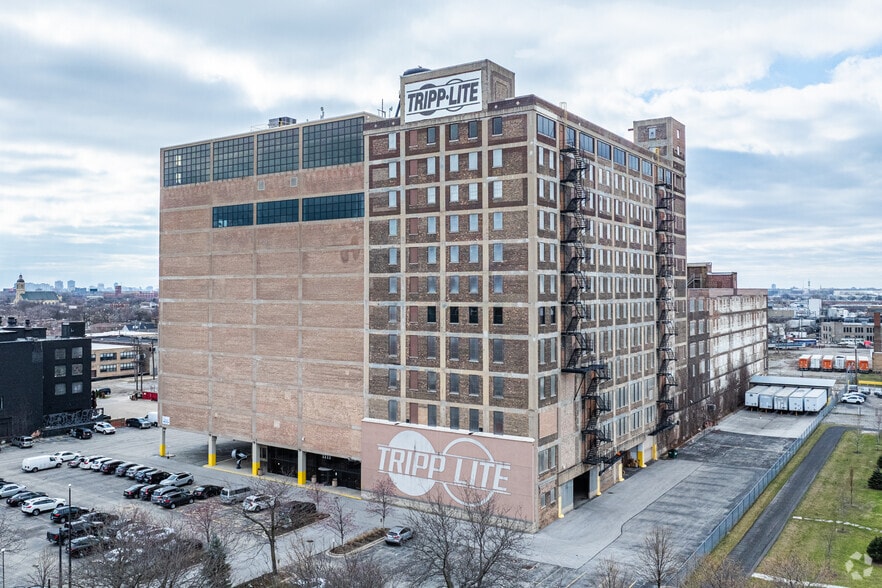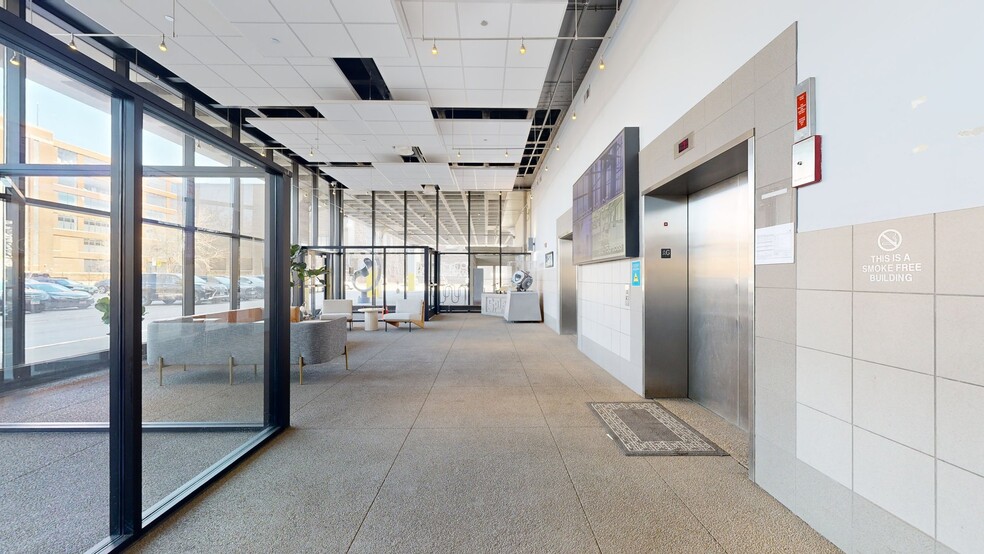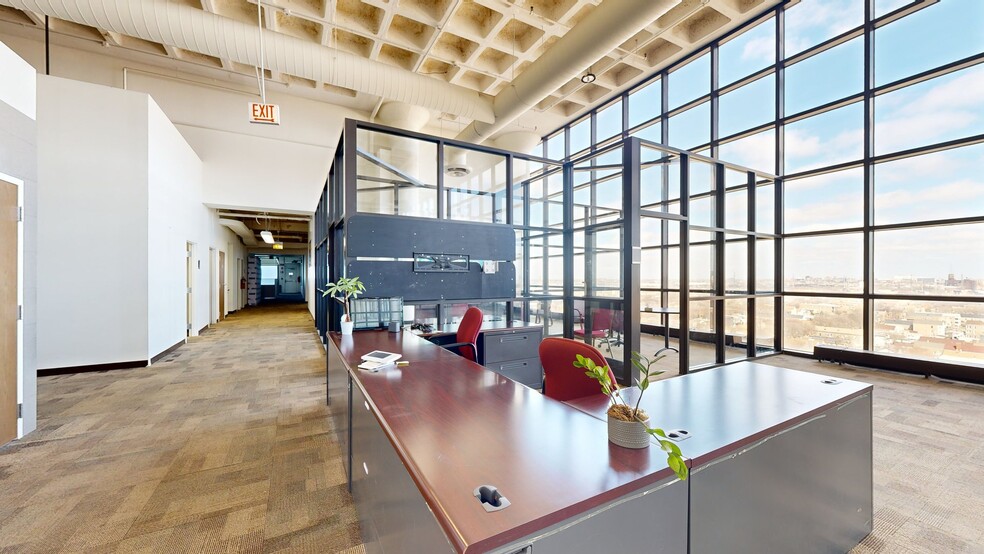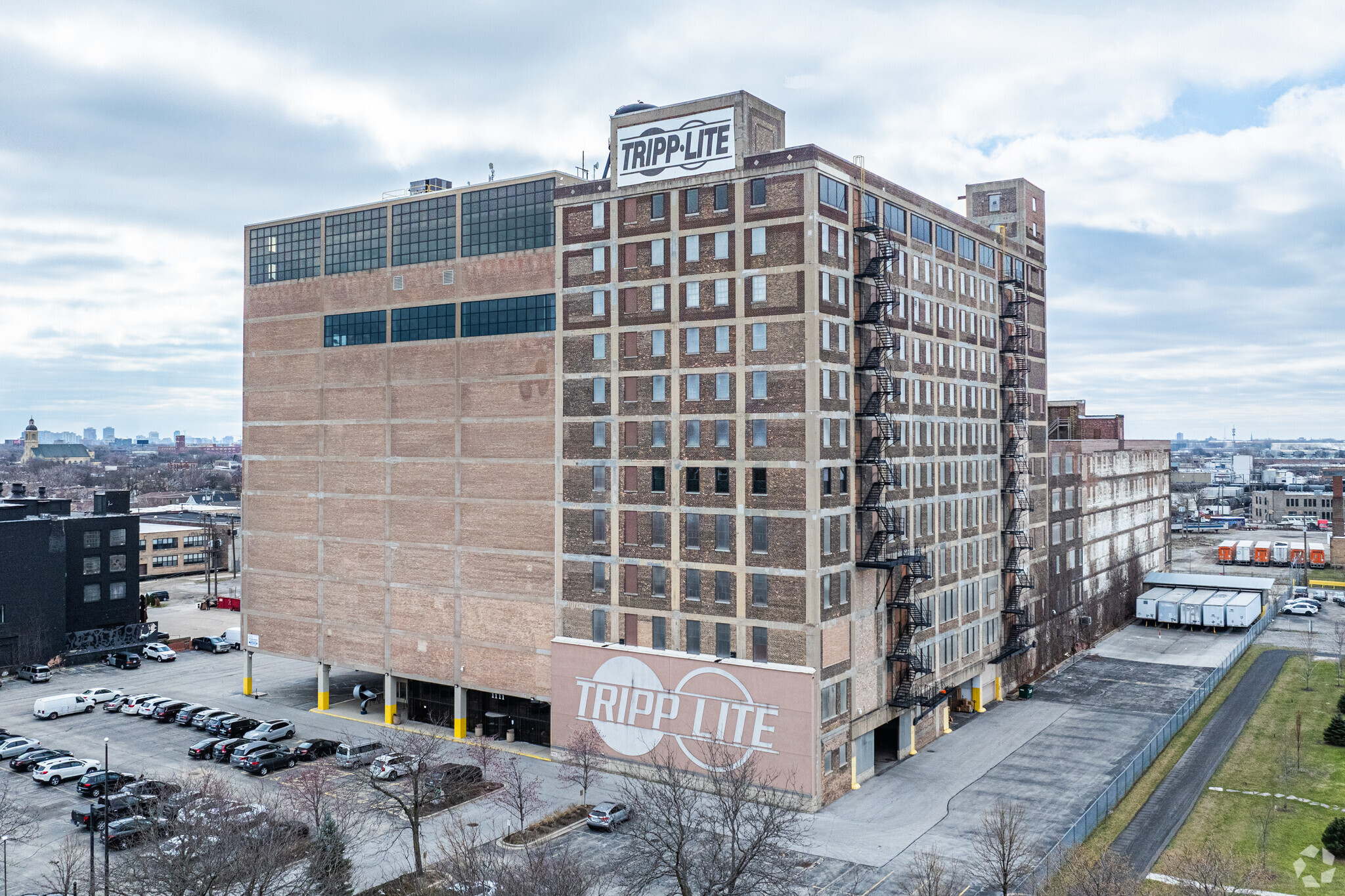Impro Center 1111 W 35th St 2,160 - 231,160 SF of Space Available in Chicago, IL 60609



HIGHLIGHTS
- 1111 W 35th Street is an 878,000-square-foot building with 11 floors of flexible industrial space below a top floor office, perfect for various users.
- Prime Chicago location in the Bridgeport neighborhood with easy access to I-90/94, I-55, Downtown Chicago, and beyond.
- Building specifications include column spacing up to 33 feet by 40 feet, 30 loading docks, and eight freight elevators.
- Unique features such as up to 50 megawatts of power, and up to 500 lbs per square foot floor load, easily reinforced to 750 lbs per square foot.
FEATURES
ALL AVAILABLE SPACES(5)
Display Rent as
- SPACE
- SIZE
- TERM
- RENT
- SPACE USE
- CONDITION
- AVAILABLE
- Listed rate may not include certain utilities, building services and property expenses
Rents are starting at $9/SF with the side having no windows. The section has a window Starting at $9.50-10.50/SF.
- Listed rate may not include certain utilities, building services and property expenses
- Natural Light
- Finished Ceilings: 15 ft - 16 ft
- Space is in Excellent Condition
- Mostly Open Floor Plan Layout
- Listed rate may not include certain utilities, building services and property expenses
- Natural Light
Creative space & workshops for smaller space needs rents are starting at $14 per sf (no window). The window side starts at $16 SF. Has a cafeteria, separate lobby, bar.
- Listed rate may not include certain utilities, building services and property expenses
- Kitchen
Beautiful fully Buildout office space with a dramatic view! 18 Feet tall ceiling! 3 large conferences and a large cafeteria to share! Please note rent are starting at $24/SF. For smaller office less than 800sf are rent per room. Gross lease all utilities are included.
- Listed rate may not include certain utilities, building services and property expenses
- Mostly Open Floor Plan Layout
- Finished Ceilings: 10 ft - 18 ft
- Kitchen
- Fully Built-Out as Standard Office
- 3 Conference Rooms
- Space is in Excellent Condition
| Space | Size | Term | Rent | Space Use | Condition | Available |
| 1st Floor - 104 | 2,160 SF | 1-10 Years | £13.20 /SF/PA | Industrial | - | Now |
| 4th Floor | 9,000-92,000 SF | 1-10 Years | £7.38 /SF/PA | Industrial | Full Build-Out | Now |
| 5th Floor | 9,000-90,000 SF | 1-10 Years | £7.38 /SF/PA | Industrial | - | Now |
| 10th Floor | 3,000-7,000 SF | 1-10 Years | £7.38 /SF/PA | Industrial | - | Now |
| 12th Floor | 2,500-40,000 SF | 1-10 Years | £19.41 /SF/PA | Office | Full Build-Out | Now |
1st Floor - 104
| Size |
| 2,160 SF |
| Term |
| 1-10 Years |
| Rent |
| £13.20 /SF/PA |
| Space Use |
| Industrial |
| Condition |
| - |
| Available |
| Now |
4th Floor
| Size |
| 9,000-92,000 SF |
| Term |
| 1-10 Years |
| Rent |
| £7.38 /SF/PA |
| Space Use |
| Industrial |
| Condition |
| Full Build-Out |
| Available |
| Now |
5th Floor
| Size |
| 9,000-90,000 SF |
| Term |
| 1-10 Years |
| Rent |
| £7.38 /SF/PA |
| Space Use |
| Industrial |
| Condition |
| - |
| Available |
| Now |
10th Floor
| Size |
| 3,000-7,000 SF |
| Term |
| 1-10 Years |
| Rent |
| £7.38 /SF/PA |
| Space Use |
| Industrial |
| Condition |
| - |
| Available |
| Now |
12th Floor
| Size |
| 2,500-40,000 SF |
| Term |
| 1-10 Years |
| Rent |
| £19.41 /SF/PA |
| Space Use |
| Office |
| Condition |
| Full Build-Out |
| Available |
| Now |
PROPERTY OVERVIEW
1111 W 35th Street offers dynamic space in the most popular industrial areas of Chicago in the Bridgeport neighborhood. This one-of-a-kind, 878,000-square-foot facility provides incredibly flexible space with open floor plates, ideal for various industrial users, large corporations, and creative workshops, and is suitable for data and telecommunications housing. Various space ranging in square footage is available to best fit business needs, including full-floor opportunities. Atop the multiple floors of industrial space is a beautifully built-out office on the 12th floor, providing move-in-ready space with high ceilings, three large conference rooms, and exceptional views of Chicago. Building specifications include column spacing up to 33 feet by 40 feet, 30 loading docks, eight freight elevators, and up to 50 megawatts of power located in a distribution grid in a former heavy industry area. Abundant parking with over 300 spaces and room for truck maneuvering is present on the property's 6.5-acre site. Situated on the South Side of Chicago, 1111 W 35th Street is easily accessible with the Dan Ryan Expressway and Interstate 55, located on the eastern side of the neighborhood, connecting commuters and visitors to Downtown Chicago, the south suburbs, and beyond. For those who prefer to take the train, the CTA Red Line offers quick service for the 4.4-mile ride. The property also has direct access to Interstate 90/94 and a robust surrounding labor pool. South Chicago is on the heels of reinvention. The strength of its legacy as a manufacturing hub still contains advantages for new tenants to move here and existing tenants to expand their presence. In addition, the Chicago Metropolitan Agency for Planning (CMAP) has earmarked almost $1 billion for transportation improvements and extensions within this district, along with tax incentives to attract more employers and residents to the area.
PROPERTY FACTS
ABOUT SOUTH CHICAGO
Buttressed between various passenger and freight transmodal nodes, South Chicago is well situated for residents to get to their places of employment throughout the metropolitan area. Distribution centers take full advantage of all the numerous routes and interstates that coalesce here to ferry goods across the Midwest and into Chicago's downtown district.
The Chicago Metropolitan Agency for Planning (CMAP) has earmarked almost $1 billion for transportation improvements and extensions within this district, in addition to tax incentives to attract more employers and residents to the area. South Chicago is home to businesses that capitalize on the congregation of warehouse and distribution centers. Local employers include candy manufacturer Tootsie Roll, snack manufacturer Mondelez, and Solo Cup manufacturer Dart Container.
In addition to hosting numerous logistics purposes, South Chicago’s industrial market supports the functions of the Illinois Medical District and the 2.6 million-square-foot McCormick Center in their respective northeastern and northwestern corners, while also bringing goods to the growing South Loop, Hyde Park, and South Shore residential neighborhoods.

















