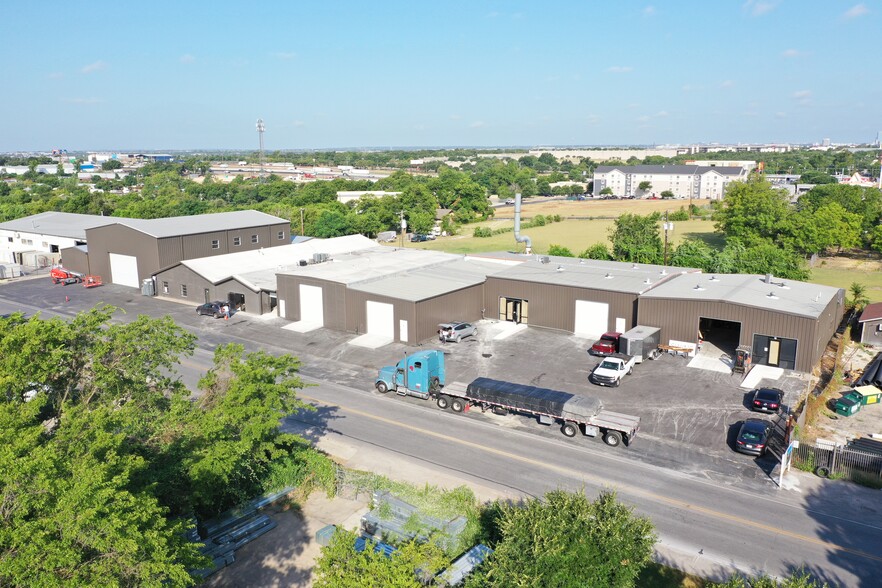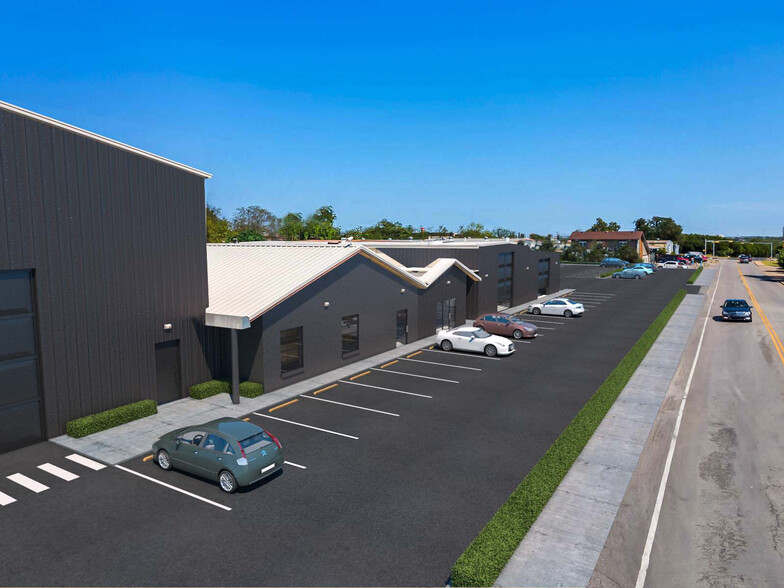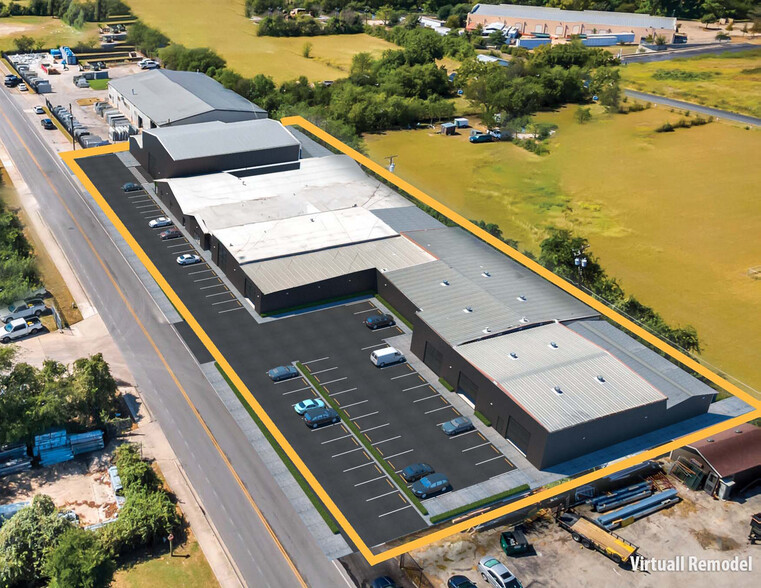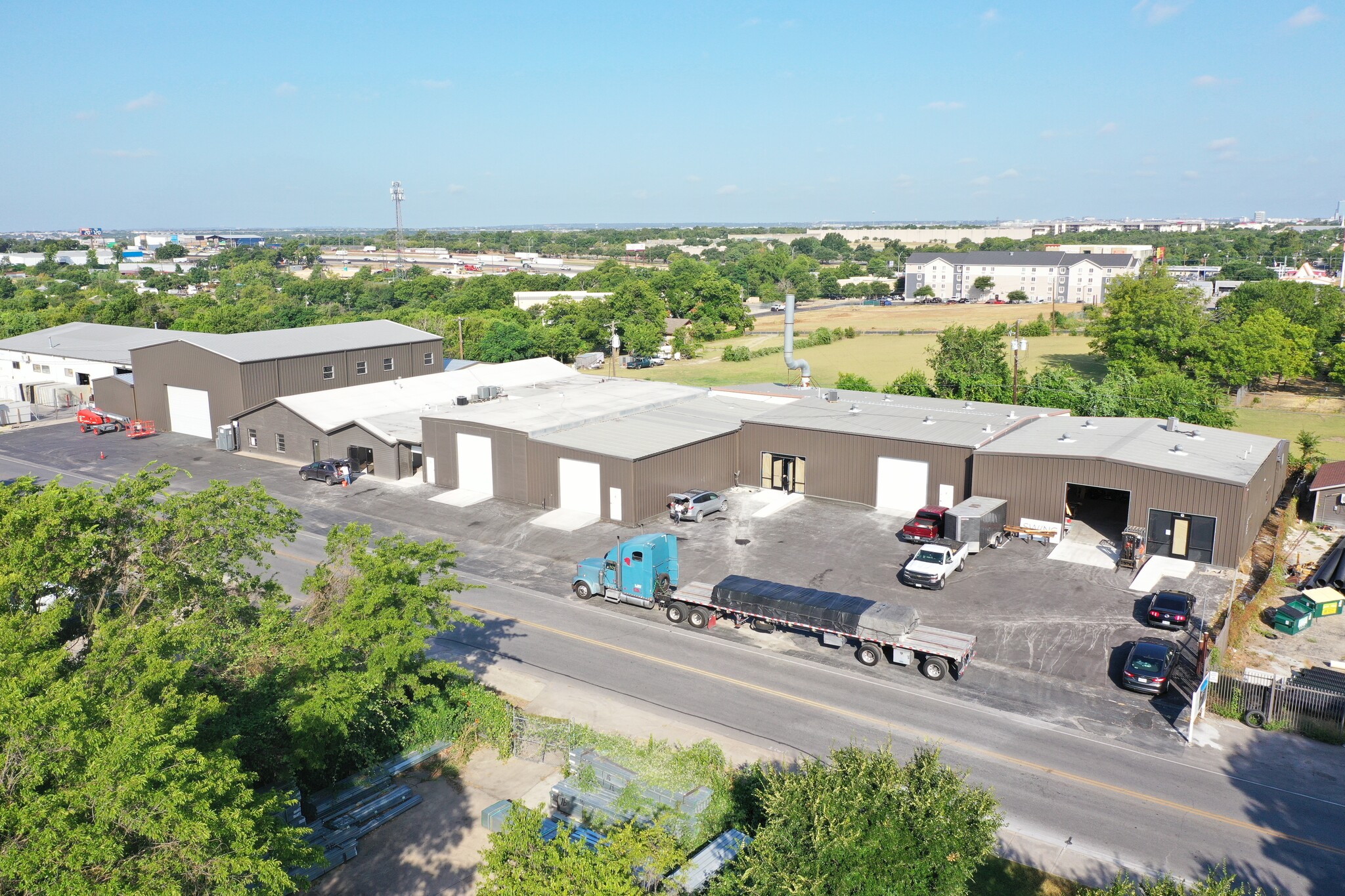Bluff Bend Office & Warehouse 11110 Bluff Bend Dr 3,094 - 14,841 SF of Industrial Space Available in Austin, TX 78753



HIGHLIGHTS
- Bluff Bend Office & Warehouse Complex totals 30,309 square feet across seven flexible units and includes one drive-in door per suite.
- Ideal opportunity for flexible, recently upgraded space in the booming Northeast Industrial submarket.
- Suites sporting features like spec offices, LED warehouse lights, and 3-phase, 200-amp, 120/240-volt power.
- Conveniently located near Interstate 35, within a 15-minute drive from Downtown Austin or Round Rock.
- Recent upgrades include new roof replacements, a heavy-duty asphalt parking lot, and exterior paneling and paint.
FEATURES
ALL AVAILABLE SPACES(4)
Display Rent as
- SPACE
- SIZE
- TERM
- RENT
- SPACE USE
- CONDITION
- AVAILABLE
Suite B is a 4,437-square-foot flex space with 10-foot clear heights. The space also has a private restroom. This suite's floorplan is customizable and can be combined with adjacent suites if additional floor space is required.
- Lease rate does not include utilities, property expenses or building services
- Can be combined with additional space(s) for up to 14,841 SF of adjacent space
- 1 Level Access Door
Suite C is a 3,574-square-foot flex space. This suite is equipped with one grade-level drive-in door with 10-foot clear heights. The space also has a private break room, office space, and restrooms that are ideal for a quiet workspace or a place for employees to wind down. This suite's floorplan is customizable and can be combined with adjacent suites if additional floor space is required.
- Lease rate does not include utilities, property expenses or building services
- 1 Level Access Door
- Includes 500 SF of dedicated office space
- Can be combined with additional space(s) for up to 14,841 SF of adjacent space
Features a 16-foot clear height, one grade-level door, and 3-phase, 200-amp, 120/240-volt power. Can be combined with other suites for more space.
- Lease rate does not include utilities, property expenses or building services
- Space is in Excellent Condition
- 1 Level Access Door
- Can be combined with additional space(s) for up to 14,841 SF of adjacent space
Features a 16-foot clear height, one grade-level door, and 3-phase, 200-amp, 120/240-volt power. Can be combined with other suites for more space.
- Lease rate does not include utilities, property expenses or building services
- Space is in Excellent Condition
- 1 Level Access Door
- Can be combined with additional space(s) for up to 14,841 SF of adjacent space
| Space | Size | Term | Rent | Space Use | Condition | Available |
| 1st Floor - B | 4,437 SF | Negotiable | Upon Application | Industrial | Full Build-Out | Now |
| 1st Floor - C | 3,574 SF | Negotiable | Upon Application | Industrial | Full Build-Out | Now |
| 1st Floor - D | 3,736 SF | Negotiable | Upon Application | Industrial | Full Build-Out | Now |
| 1st Floor - E | 3,094 SF | Negotiable | Upon Application | Industrial | Full Build-Out | Now |
1st Floor - B
| Size |
| 4,437 SF |
| Term |
| Negotiable |
| Rent |
| Upon Application |
| Space Use |
| Industrial |
| Condition |
| Full Build-Out |
| Available |
| Now |
1st Floor - C
| Size |
| 3,574 SF |
| Term |
| Negotiable |
| Rent |
| Upon Application |
| Space Use |
| Industrial |
| Condition |
| Full Build-Out |
| Available |
| Now |
1st Floor - D
| Size |
| 3,736 SF |
| Term |
| Negotiable |
| Rent |
| Upon Application |
| Space Use |
| Industrial |
| Condition |
| Full Build-Out |
| Available |
| Now |
1st Floor - E
| Size |
| 3,094 SF |
| Term |
| Negotiable |
| Rent |
| Upon Application |
| Space Use |
| Industrial |
| Condition |
| Full Build-Out |
| Available |
| Now |
PROPERTY OVERVIEW
The Bluff Bend Office & Warehouse Complex, at 11110 Bluff Bend Drive in Austin, Texas, comprises 30,909 square feet of flex space across seven flexible small bay units. The interior spaces are highly customizable, with open floor plates that can be built-out to fit the needs of any new tenant's growing business. Bay units can be leased individually or combined to cater to larger tenants’ needs. The warehouses have varying clear heights up to 16 feet, 3-phase power, and one drive-in door, which allows for seamless loading and unloading of materials. The building has recently undergone upgrades to the roof, exterior paneling and paint, landscaping, and a new heavy-duty asphalt parking lot. Bluff Bend can suit any new business with excellent flex amenities. The property is in a prime location south of East Braker Lane and west of Dessau Road, in North Austin, near the heavily traveled Interstate 35, nine minutes from Downtown Austin. Northeast Industrial, one of Austin's largest submarkets, is known for housing a notable concentration of manufacturing firms, including traditional and high-tech manufacturing. The vacancy rate continues to drop as companies grapple for space in the sought-after submarket. The Bluff Bend Office & Warehouse Complex is a rare opportunity to occupy high-demand space in the expanding Austin market.
WAREHOUSE FACILITY FACTS
MARKETING BROCHURE
DEMOGRAPHICS
REGIONAL ACCESSIBILITY
NEARBY AMENITIES
RESTAURANTS |
|||
|---|---|---|---|
| Charley's Grilled Subs | - | - | 3 min walk |
| Pizza Hut | - | - | 3 min walk |
| Los Catrachos | Latin American | ££££ | 3 min walk |
| Jack In The Box | - | - | 5 min walk |
| Whataburger | - | - | 9 min walk |
RETAIL |
||
|---|---|---|
| Circle K | Convenience Market | 8 min walk |
| Northern Tool + Equipment | Hardware | 10 min walk |
HOTELS |
|
|---|---|
| WoodSpring Suites |
119 rooms
3 min drive
|
| TownePlace Suites |
122 rooms
5 min drive
|
| Avid |
70 rooms
4 min drive
|
| Courtyard |
145 rooms
5 min drive
|
| Holiday Inn Express |
101 rooms
5 min drive
|
LEASING TEAM
LEASING TEAM

Dax Benkendorfer, Development & Leasing Partner
Dax joined Live Oak full time after graduating from The University of Texas at Austin. His prior experience includes an internship at Live Oak in the summer of 2016 and 2017 while attending the University of Texas at Austin.
Otto Swingler, Co-Founder
Prior to his career in commercial real estate, Otto attended the University of Texas at Austin, where he earned a B.B.A. in Finance.
ABOUT THE OWNER


















