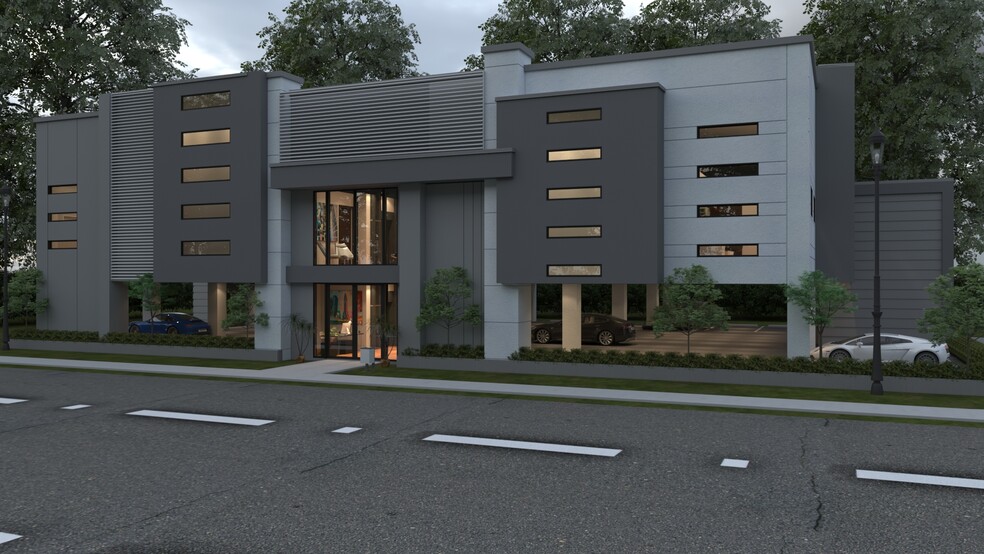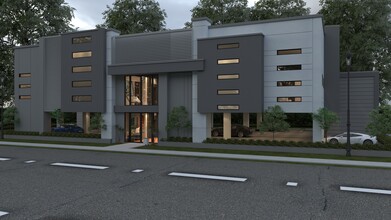
This feature is unavailable at the moment.
We apologize, but the feature you are trying to access is currently unavailable. We are aware of this issue and our team is working hard to resolve the matter.
Please check back in a few minutes. We apologize for the inconvenience.
- LoopNet Team
thank you

Your email has been sent!
COMING SOON 10,500 SF OFFICE BUILDING 1112 Waters Ave
2,253 - 10,496 SF of Office Space Available in Tampa, FL 33604



Highlights
- Close proximity to St. Josephs Hospital
- Under building parking
all available spaces(4)
Display Rent as
- Space
- Size
- Term
- Rent
- Space Use
- Condition
- Available
This 2,409 square foot office suite is available in this new construction. The building consists of four individual office suites ranging from 2,409 to 3,311 to rentable square feet, and they can be subdivided into larger occupancies of up to 10,500 rsf should you desire to lease the entire building.
- Listed rate may not include certain utilities, building services and property expenses
- Office intensive layout
- Finished Ceilings: 10 ft
- Can be combined with additional space(s) for up to 10,496 SF of adjacent space
- Suites built to suit (4 configurations available)
- Fully Built-Out as Standard Office
- Fits 7 - 20 People
- Space is in Excellent Condition
- Under building parking available
This 2,253 square foot office suite is available in this new construction. The building consists of four individual office suites ranging from 2,409 to 3,311 to rentable square feet, and they can be subdivided into larger occupancies of up to 10,500 rsf should you desire to lease the entire building.
- Listed rate may not include certain utilities, building services and property expenses
- Office intensive layout
- Finished Ceilings: 10 ft
- Can be combined with additional space(s) for up to 10,496 SF of adjacent space
- Fully Built-Out as Standard Office
- Fits 6 - 19 People
- Space is in Excellent Condition
- Under building parking
This 3,311 square foot office suite is available in this new construction. The building consists of four individual office suites ranging from 2,409 to 3,311 to rentable square feet, and they can be subdivided into larger occupancies of up to 10,500 rsf should you desire to lease the entire building.
- Listed rate may not include certain utilities, building services and property expenses
- Office intensive layout
- Finished Ceilings: 10 ft
- Can be combined with additional space(s) for up to 10,496 SF of adjacent space
- Fully Built-Out as Standard Office
- Fits 9 - 27 People
- Space is in Excellent Condition
- Under building parking
This 2,523 square foot office suite is available in this new construction. The building consists of four individual office suites ranging from 2,409 to 3,311 to rentable square feet, and they can be subdivided into larger occupancies of up to 10,500 rsf should you desire to lease the entire building.
- Listed rate may not include certain utilities, building services and property expenses
- Finished Ceilings: 10 ft
- Under building parking
- Fits 7 - 21 People
- Can be combined with additional space(s) for up to 10,496 SF of adjacent space
| Space | Size | Term | Rent | Space Use | Condition | Available |
| 2nd Floor, Ste 101 | 2,409 SF | Negotiable | Upon Application Upon Application Upon Application Upon Application | Office | Full Build-Out | Now |
| 2nd Floor, Ste 102 | 2,253 SF | Negotiable | Upon Application Upon Application Upon Application Upon Application | Office | Full Build-Out | Now |
| 2nd Floor, Ste 103 | 3,311 SF | Negotiable | Upon Application Upon Application Upon Application Upon Application | Office | Full Build-Out | Now |
| 2nd Floor, Ste 104 | 2,523 SF | Negotiable | Upon Application Upon Application Upon Application Upon Application | Office | - | Now |
2nd Floor, Ste 101
| Size |
| 2,409 SF |
| Term |
| Negotiable |
| Rent |
| Upon Application Upon Application Upon Application Upon Application |
| Space Use |
| Office |
| Condition |
| Full Build-Out |
| Available |
| Now |
2nd Floor, Ste 102
| Size |
| 2,253 SF |
| Term |
| Negotiable |
| Rent |
| Upon Application Upon Application Upon Application Upon Application |
| Space Use |
| Office |
| Condition |
| Full Build-Out |
| Available |
| Now |
2nd Floor, Ste 103
| Size |
| 3,311 SF |
| Term |
| Negotiable |
| Rent |
| Upon Application Upon Application Upon Application Upon Application |
| Space Use |
| Office |
| Condition |
| Full Build-Out |
| Available |
| Now |
2nd Floor, Ste 104
| Size |
| 2,523 SF |
| Term |
| Negotiable |
| Rent |
| Upon Application Upon Application Upon Application Upon Application |
| Space Use |
| Office |
| Condition |
| - |
| Available |
| Now |
2nd Floor, Ste 101
| Size | 2,409 SF |
| Term | Negotiable |
| Rent | Upon Application |
| Space Use | Office |
| Condition | Full Build-Out |
| Available | Now |
This 2,409 square foot office suite is available in this new construction. The building consists of four individual office suites ranging from 2,409 to 3,311 to rentable square feet, and they can be subdivided into larger occupancies of up to 10,500 rsf should you desire to lease the entire building.
- Listed rate may not include certain utilities, building services and property expenses
- Fully Built-Out as Standard Office
- Office intensive layout
- Fits 7 - 20 People
- Finished Ceilings: 10 ft
- Space is in Excellent Condition
- Can be combined with additional space(s) for up to 10,496 SF of adjacent space
- Under building parking available
- Suites built to suit (4 configurations available)
2nd Floor, Ste 102
| Size | 2,253 SF |
| Term | Negotiable |
| Rent | Upon Application |
| Space Use | Office |
| Condition | Full Build-Out |
| Available | Now |
This 2,253 square foot office suite is available in this new construction. The building consists of four individual office suites ranging from 2,409 to 3,311 to rentable square feet, and they can be subdivided into larger occupancies of up to 10,500 rsf should you desire to lease the entire building.
- Listed rate may not include certain utilities, building services and property expenses
- Fully Built-Out as Standard Office
- Office intensive layout
- Fits 6 - 19 People
- Finished Ceilings: 10 ft
- Space is in Excellent Condition
- Can be combined with additional space(s) for up to 10,496 SF of adjacent space
- Under building parking
2nd Floor, Ste 103
| Size | 3,311 SF |
| Term | Negotiable |
| Rent | Upon Application |
| Space Use | Office |
| Condition | Full Build-Out |
| Available | Now |
This 3,311 square foot office suite is available in this new construction. The building consists of four individual office suites ranging from 2,409 to 3,311 to rentable square feet, and they can be subdivided into larger occupancies of up to 10,500 rsf should you desire to lease the entire building.
- Listed rate may not include certain utilities, building services and property expenses
- Fully Built-Out as Standard Office
- Office intensive layout
- Fits 9 - 27 People
- Finished Ceilings: 10 ft
- Space is in Excellent Condition
- Can be combined with additional space(s) for up to 10,496 SF of adjacent space
- Under building parking
2nd Floor, Ste 104
| Size | 2,523 SF |
| Term | Negotiable |
| Rent | Upon Application |
| Space Use | Office |
| Condition | - |
| Available | Now |
This 2,523 square foot office suite is available in this new construction. The building consists of four individual office suites ranging from 2,409 to 3,311 to rentable square feet, and they can be subdivided into larger occupancies of up to 10,500 rsf should you desire to lease the entire building.
- Listed rate may not include certain utilities, building services and property expenses
- Fits 7 - 21 People
- Finished Ceilings: 10 ft
- Can be combined with additional space(s) for up to 10,496 SF of adjacent space
- Under building parking
Property Overview
Coming Soon 10,500 RSF Multi-Tenant Office Building Build to Suit. 1112 West Waters Ave., located just about a mile west of I-275 on busy Waters Ave in booming Tampa, Fl, is our newest collection of individually office suites and the Class A professional building. Buildings permits are approved, expected to begin construction January 2024. The site is beautifully located on the south side West Waters Avenue. It is conveniently located close to the amenities of the rapidly growing City of Tampa district as well as those of Hillsborough County. It is convenient to everything and has one of the most recognizable locations in The City of Tampa. The explosive growth in this area is indicative of how your business will prosper there. The building consists of four individual office suites ranging from 2,409 to 3,311 to rentable square feet, and they can be subdivided into larger occupancies of up to 10,500 sf should you desire to lease the entire building. Building interiors can be constructed to your exact specifications to yield maximum value for your occupancy dollar. We provide generous interior assistance with interiors and design go a long way towards creating that special environment in which to conduct your business.
PROPERTY FACTS
Presented by

COMING SOON 10,500 SF OFFICE BUILDING | 1112 Waters Ave
Hmm, there seems to have been an error sending your message. Please try again.
Thanks! Your message was sent.



