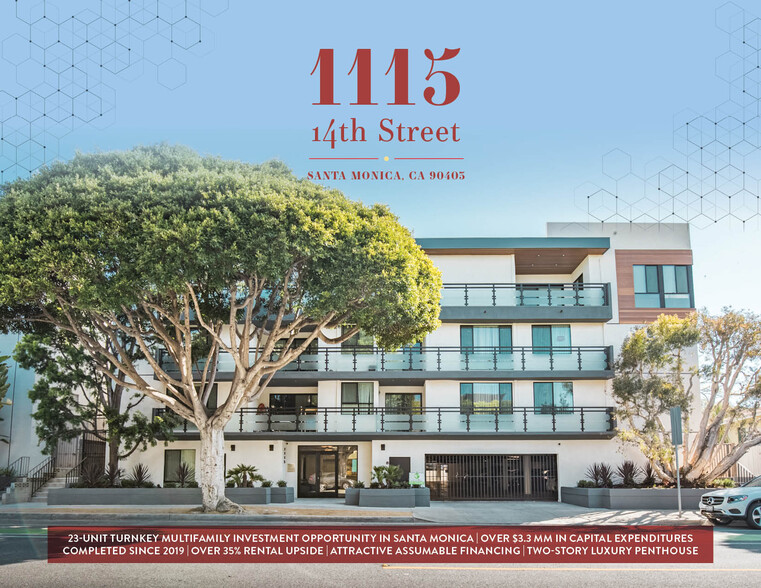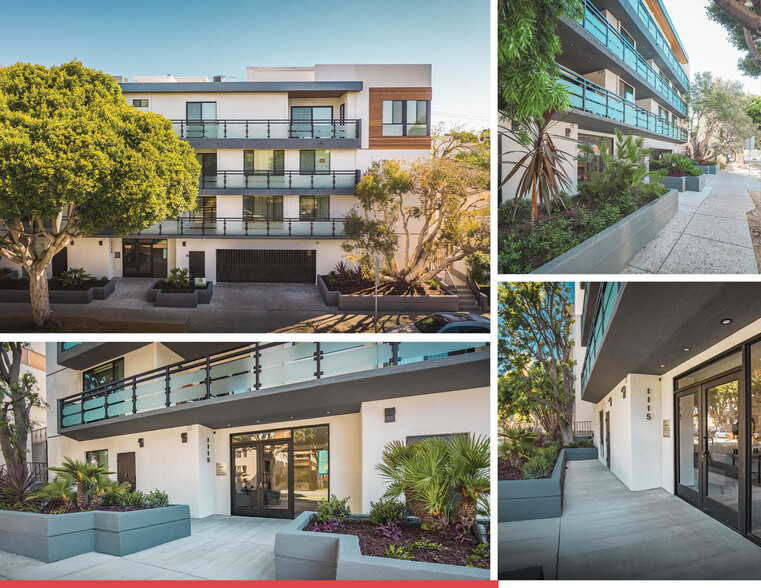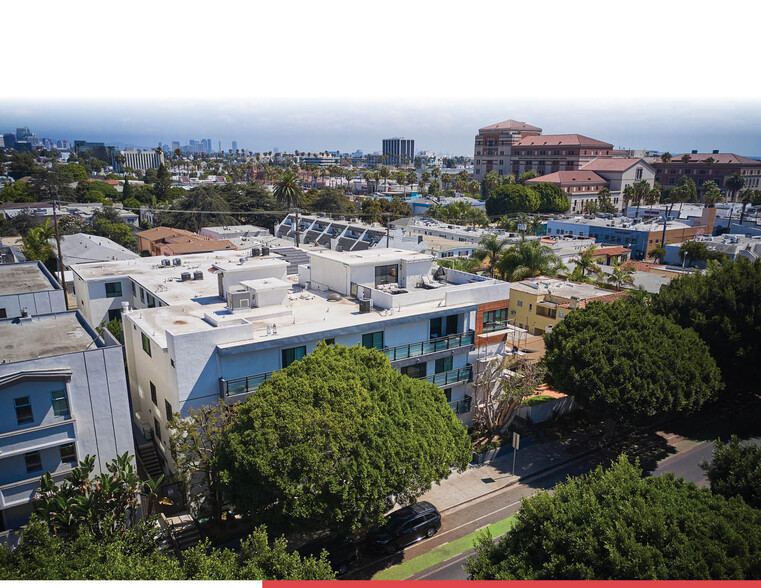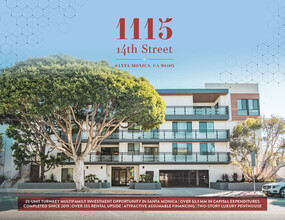
1115 14th St
This feature is unavailable at the moment.
We apologize, but the feature you are trying to access is currently unavailable. We are aware of this issue and our team is working hard to resolve the matter.
Please check back in a few minutes. We apologize for the inconvenience.
- LoopNet Team
thank you

Your email has been sent!
1115 14th St
23 Unit Block of Flats £16,586,592 (£721,156/Unit) 4% Net Initial Yield Santa Monica, CA 90403



Executive Summary
The Neema Group at Marcus & Millichap and Arbor Realty are pleased to present a prime investment opportunity: the 23-unit 1115 SM Apartments located at 1115 14th St in the Wilshire Montana neighborhood of Santa Monica. Located between Wilshire Blvd & California Ave, this property features a desirable mix of one single ADU, five one-bedrooms, 14 two bedrooms, two three-bedrooms, and a four-bedroom penthouse and 33 parking spaces, including EV charging stations. There are also storage spaces above each of the parking spaces.
Ownership of 1115 14th St has carried out over $3.3 MM in cap ex since 2019 including full interior renovations of 14 units, enhancing them with luxury features such as stacked washers & dryers wide plank vinyl flooring, recessed lighting, modern cabinetry, quartz countertops, stainless steel appliances, HVAC, new paint, and smoothed ceilings. Unit 100, the single ADU, was completed in 2021.
Significant renovations to the common areas and systems have been made including upgraded plumbing, new windows (not retrofitted), professional hallways and lobby, installed solar, complete elevator upgrade, roof improvements, and utility improvements, among others.
The four-bedroom penthouse, Unit 306, recently underwent a $500k renovation. It spans two floors with a private key-locked elevator and a 360-degree rooftop deck. The gourmet kitchen features Thermador stainless steel appliances, a breakfast nook, and a large island ideal for entertaining. The open living room includes an electric fireplace, balcony access, and a wet-bar area. The primary bedroom has a walk-in closet and an ensuite with a freestanding tub and steam shower. Additional highlights include a home office, two powder rooms, ample
storage, surround sound, central heating/AC, a laundry room, and top-tier washer/dryer.
Each apartment has electric appliances with the exception of the penthouse. There are two common area laundry rooms for units without a washer & dryer.
This offering represents an exceptional opportunity to acquire a well-maintained property with no deferred maintenance and strong existing cash flow with an additional 35% rental upside achievable as units turn and the proven renovation plan is continued.
The property is being offered with favorable assumable financing – a $7.974 MM principal balance, interest only at a 2.90% interest rate,
maturing on 10/1/2030.
Premiere Santa Monica location within walking distance to desirable retail amenities along Wilshire Blvd including Vons, Rite Aid, Ulta Beauty, Target, La Puglia, Melisse Restaurant, and Huckleberry, among others. The property is less than a quarter mile from the UCLA
Santa Monica Medical Center as well.
Ideal location for residents to commute to nearby employment hubs and commutes to Downtown Santa Monica, Brentwood, West
LA, Century City, Venice, and Marina del Rey
Santa Monica continues to be one of the most attractive submarkets for investors with continued rent growth and consistent
appreciation.
Ownership of 1115 14th St has carried out over $3.3 MM in cap ex since 2019 including full interior renovations of 14 units, enhancing them with luxury features such as stacked washers & dryers wide plank vinyl flooring, recessed lighting, modern cabinetry, quartz countertops, stainless steel appliances, HVAC, new paint, and smoothed ceilings. Unit 100, the single ADU, was completed in 2021.
Significant renovations to the common areas and systems have been made including upgraded plumbing, new windows (not retrofitted), professional hallways and lobby, installed solar, complete elevator upgrade, roof improvements, and utility improvements, among others.
The four-bedroom penthouse, Unit 306, recently underwent a $500k renovation. It spans two floors with a private key-locked elevator and a 360-degree rooftop deck. The gourmet kitchen features Thermador stainless steel appliances, a breakfast nook, and a large island ideal for entertaining. The open living room includes an electric fireplace, balcony access, and a wet-bar area. The primary bedroom has a walk-in closet and an ensuite with a freestanding tub and steam shower. Additional highlights include a home office, two powder rooms, ample
storage, surround sound, central heating/AC, a laundry room, and top-tier washer/dryer.
Each apartment has electric appliances with the exception of the penthouse. There are two common area laundry rooms for units without a washer & dryer.
This offering represents an exceptional opportunity to acquire a well-maintained property with no deferred maintenance and strong existing cash flow with an additional 35% rental upside achievable as units turn and the proven renovation plan is continued.
The property is being offered with favorable assumable financing – a $7.974 MM principal balance, interest only at a 2.90% interest rate,
maturing on 10/1/2030.
Premiere Santa Monica location within walking distance to desirable retail amenities along Wilshire Blvd including Vons, Rite Aid, Ulta Beauty, Target, La Puglia, Melisse Restaurant, and Huckleberry, among others. The property is less than a quarter mile from the UCLA
Santa Monica Medical Center as well.
Ideal location for residents to commute to nearby employment hubs and commutes to Downtown Santa Monica, Brentwood, West
LA, Century City, Venice, and Marina del Rey
Santa Monica continues to be one of the most attractive submarkets for investors with continued rent growth and consistent
appreciation.
Financial Summary (Actual - 2023) |
Annual | Annual Per SF |
|---|---|---|
| Gross Rental Income |
£984,915

|
£28.73

|
| Other Income |
-

|
-

|
| Vacancy Loss |
£24,623

|
£0.72

|
| Effective Gross Income |
£960,292

|
£28.01

|
| Taxes |
£192,404

|
£5.61

|
| Operating Expenses |
£104,484

|
£3.05

|
| Total Expenses |
£296,889

|
£8.66

|
| Net Operating Income |
£663,403

|
£19.35

|
Financial Summary (Actual - 2023)
| Gross Rental Income | |
|---|---|
| Annual | £984,915 |
| Annual Per SF | £28.73 |
| Other Income | |
|---|---|
| Annual | - |
| Annual Per SF | - |
| Vacancy Loss | |
|---|---|
| Annual | £24,623 |
| Annual Per SF | £0.72 |
| Effective Gross Income | |
|---|---|
| Annual | £960,292 |
| Annual Per SF | £28.01 |
| Taxes | |
|---|---|
| Annual | £192,404 |
| Annual Per SF | £5.61 |
| Operating Expenses | |
|---|---|
| Annual | £104,484 |
| Annual Per SF | £3.05 |
| Total Expenses | |
|---|---|
| Annual | £296,889 |
| Annual Per SF | £8.66 |
| Net Operating Income | |
|---|---|
| Annual | £663,403 |
| Annual Per SF | £19.35 |
Property Facts
| Price | £16,586,592 | Apartment Style | Low Rise |
| Price Per Unit | £721,156 | Building Class | C |
| Sale Type | Investment | Lot Size | 0.34 AC |
| Net Initial Yield | 4% | Building Size | 34,281 SF |
| Gross Rent Multiplier | 16.84 | Average Occupancy | 100% |
| No. Units | 23 | Number of Floors | 3 |
| Property Type | Residential | Year Built | 1972 |
| Property Subtype | Apartment | Parking Ratio | 0.96/1,000 SF |
| Price | £16,586,592 |
| Price Per Unit | £721,156 |
| Sale Type | Investment |
| Net Initial Yield | 4% |
| Gross Rent Multiplier | 16.84 |
| No. Units | 23 |
| Property Type | Residential |
| Property Subtype | Apartment |
| Apartment Style | Low Rise |
| Building Class | C |
| Lot Size | 0.34 AC |
| Building Size | 34,281 SF |
| Average Occupancy | 100% |
| Number of Floors | 3 |
| Year Built | 1972 |
| Parking Ratio | 0.96/1,000 SF |
Unit Amenities
- Air Conditioning
- Balcony
- Dishwasher
- Fireplace
- Microwave
- Washer/Dryer
- High Speed Internet Access
- Refrigerator
- Oven
- Walk-In Closets
- Deck
- Vinyl Flooring
Site Amenities
- Controlled Access
- Security System
- Gated
- Lift
1 of 1
Walk Score ®
Walker's Paradise (91)
Transit Score ®
Excellent Transit (70)
Bike Score ®
Biker's Paradise (95)
PROPERTY TAXES
| Parcel Number | 4281-011-029 | Total Assessment | £9,982,209 (2024) |
| Land Assessment | £5,163,212 (2024) | Annual Taxes | £192,404 (£5.61/sf) |
| Improvements Assessment | £4,818,997 (2024) | Tax Year | 2023 |
PROPERTY TAXES
Parcel Number
4281-011-029
Land Assessment
£5,163,212 (2024)
Improvements Assessment
£4,818,997 (2024)
Total Assessment
£9,982,209 (2024)
Annual Taxes
£192,404 (£5.61/sf)
Tax Year
2023
1 of 27
VIDEOS
3D TOUR
PHOTOS
STREET VIEW
STREET
MAP
1 of 1
Presented by
Company Not Provided
1115 14th St
Already a member? Log In
Hmm, there seems to have been an error sending your message. Please try again.
Thanks! Your message was sent.






