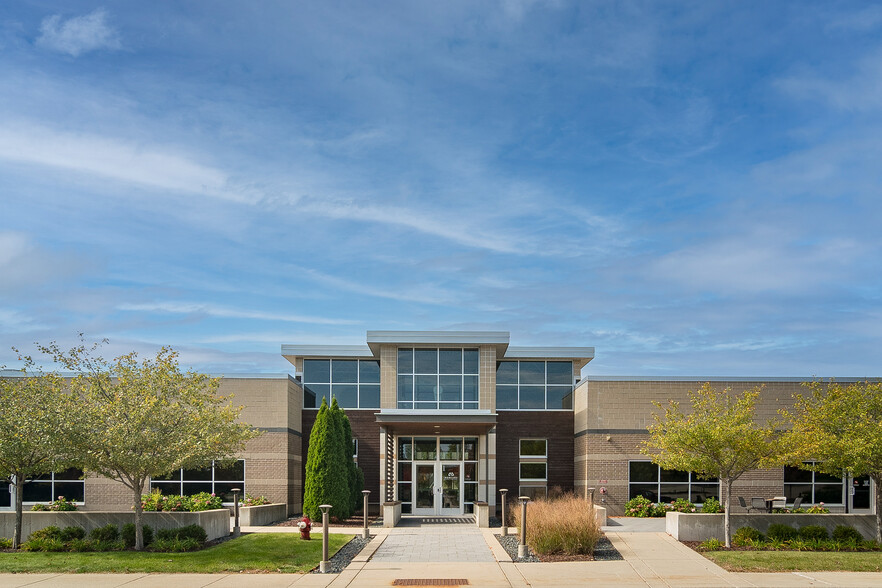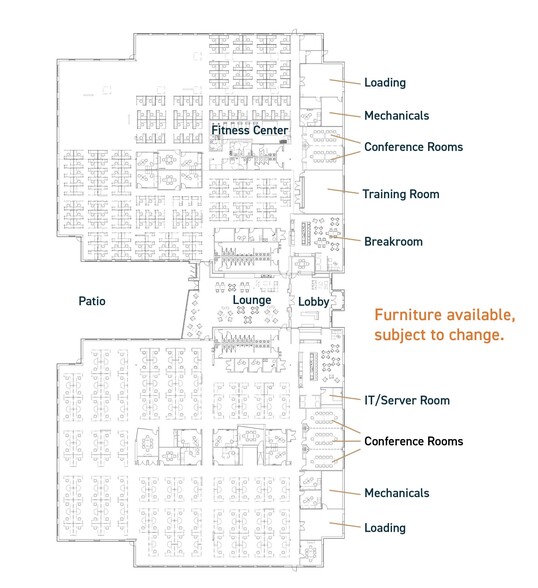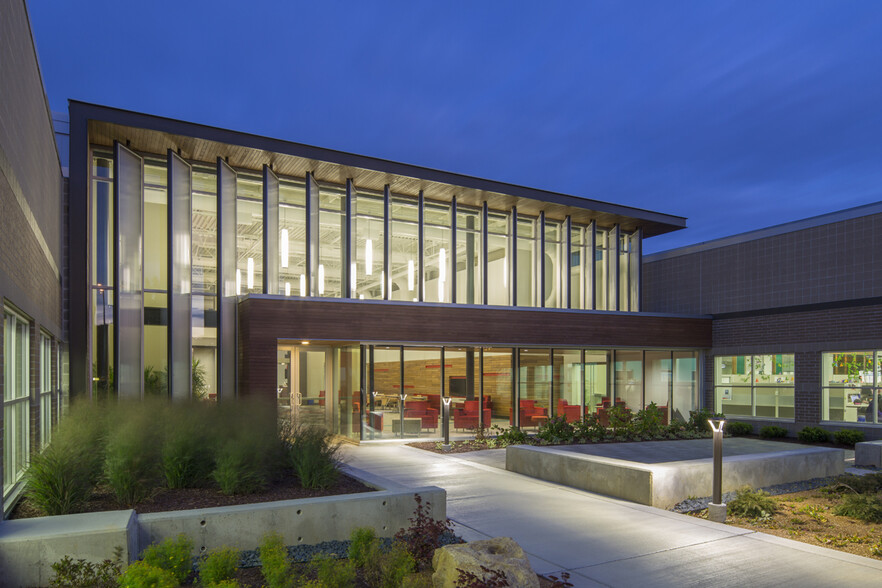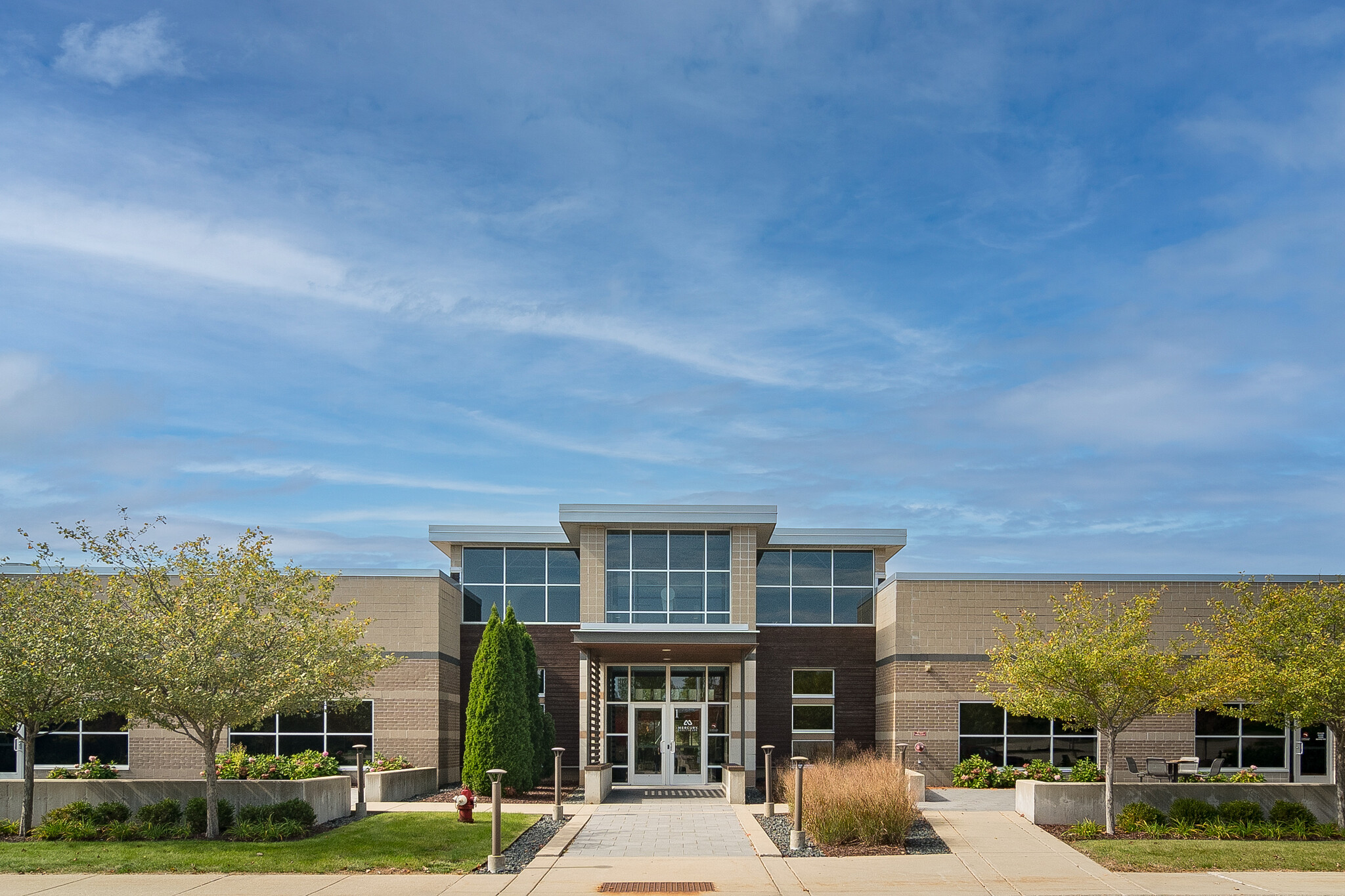1117-1125 Deming Way 10,000 - 62,507 SF of Office Space Available in Madison, WI 53717



HIGHLIGHTS
- Easily accessible from the Beltline
- Large parking lot, easily accessible for deliveries
- Ideal for office, lab, or production facility
ALL AVAILABLE SPACE(1)
Display Rent as
- SPACE
- SIZE
- TERM
- RENT
- SPACE USE
- CONDITION
- AVAILABLE
The space features approximately 14’ exposed ceilings with spiral ductwork and unique design elements, including several glass-walled conference rooms and a large training room with folding walls to convert to smaller conference rooms. The high-end lobby features two-story ceiling height and ability for new tenant to have a receptionist at the front door. Common area space features two-story great rooms with a fireplace and casual seating areas. Skylights and large perimeter glass windows bring in plenty of natural light.
- Lease rate does not include utilities, property expenses or building services
- Mostly Open Floor Plan Layout
- Conference Rooms
- Space is in Excellent Condition
- Reception Area
- High Ceilings
- Natural Light
- Glass-walled Conference rooms
- Fireplace
- Fully Built-Out as Standard Office
- Fits 25 - 487 People
- Finished Ceilings: 14 ft
- Plug & Play
- Kitchen
- Exposed Ceiling
- Open-Plan
- Convertible training/conference rooms
- Skylights
| Space | Size | Term | Rent | Space Use | Condition | Available |
| 1st Floor | 10,000-62,507 SF | Negotiable | £13.56 /SF/PA | Office | Full Build-Out | 30 Days |
1st Floor
| Size |
| 10,000-62,507 SF |
| Term |
| Negotiable |
| Rent |
| £13.56 /SF/PA |
| Space Use |
| Office |
| Condition |
| Full Build-Out |
| Available |
| 30 Days |
PROPERTY OVERVIEW
Completely remodeled in 2012, 1117-1125 Deming Way is a Class A office space on Madison’s west side in the Old Sauk Trails Park. Easily accessible from the Beltine, this spacious single-story building is ideal for an office, lab or production facility.
- Atrium
- Bus Route
- Conferencing Facility
- Fireplace
- Signage
- Roof Lights
- High Ceilings
- Natural Light
- Monument Signage










