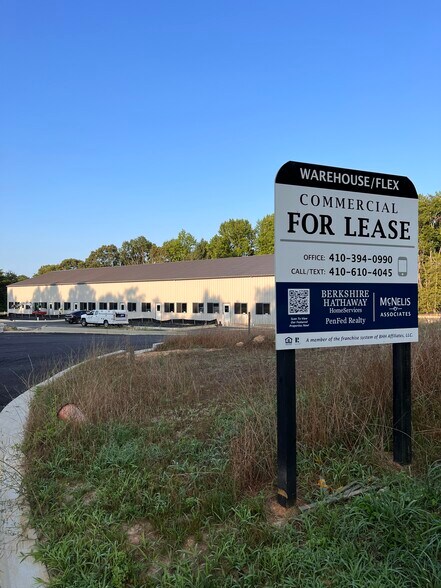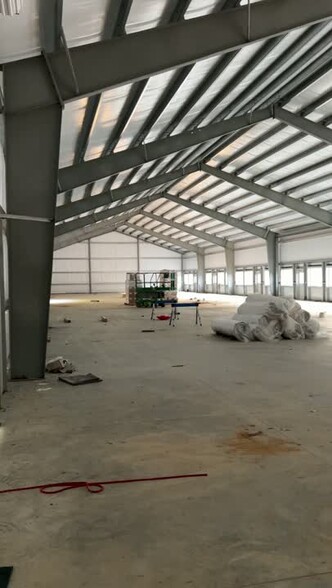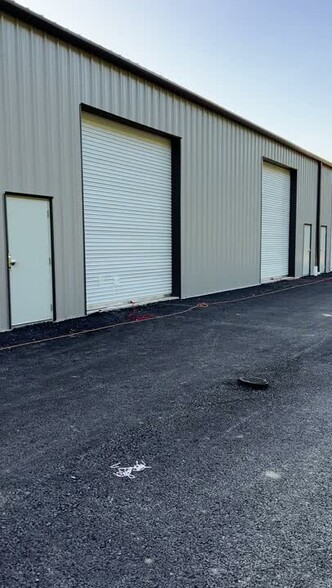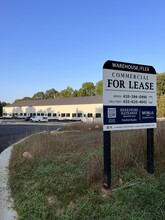
This feature is unavailable at the moment.
We apologize, but the feature you are trying to access is currently unavailable. We are aware of this issue and our team is working hard to resolve the matter.
Please check back in a few minutes. We apologize for the inconvenience.
- LoopNet Team
thank you

Your email has been sent!
2J Flex Space 11190 Homeport Ct
1,800 - 12,600 SF of Light Industrial Space Available in Lusby, MD 20657



Highlights
- Patuxent Business Park is configured for present and future high-speed voice and data communications services.
- Pax River NAS 20 minutes from the site, I-495 one hour from the site.
- Immediate access to MD Route 4 N/S toward Washington DC and Richmond VA.
- Public roads serve the park.
- Chesapeake Hills 18 hole golf course is across the street, new clubhouse June 2023!
- Highly prized Chesapeake Bay lifestyle for employees, owners.
all available space(1)
Display Rent as
- Space
- Size
- Term
- Rent
- Space Use
- Condition
- Available
PRICE IMPROVED. Newly constructed Conestoga Custom Post Frame Building with available flex space, modified full service long-term leases available! Available now is 1800 sqft, 3600 sqft, or 5400sqft spaces. Half bath, 10' x 30' entry space with 10' x 10' office, 14' x 14' insulated overhead door will be included in each 30' x 60' unit. Landlord pays for 'normal waste' trash service, snow removal, grounds care and bldg maintenance. Tenants are responsible for any interior customization, monthly electric, water and sewer, natural gas usage.
- Listed lease rate plus proportional share of utilities
- Central Air and Heating
- Exposed Ceiling
- Space is in Excellent Condition
- High Ceilings
- Light industrial zone, business park in So Calvert
| Space | Size | Term | Rent | Space Use | Condition | Available |
| 1st Floor | 1,800-12,600 SF | Negotiable | £11.55 /SF/PA £0.96 /SF/MO £124.36 /m²/PA £10.36 /m²/MO £145,576 /PA £12,131 /MO | Light Industrial | Shell Space | Now |
1st Floor
| Size |
| 1,800-12,600 SF |
| Term |
| Negotiable |
| Rent |
| £11.55 /SF/PA £0.96 /SF/MO £124.36 /m²/PA £10.36 /m²/MO £145,576 /PA £12,131 /MO |
| Space Use |
| Light Industrial |
| Condition |
| Shell Space |
| Available |
| Now |
1st Floor
| Size | 1,800-12,600 SF |
| Term | Negotiable |
| Rent | £11.55 /SF/PA |
| Space Use | Light Industrial |
| Condition | Shell Space |
| Available | Now |
PRICE IMPROVED. Newly constructed Conestoga Custom Post Frame Building with available flex space, modified full service long-term leases available! Available now is 1800 sqft, 3600 sqft, or 5400sqft spaces. Half bath, 10' x 30' entry space with 10' x 10' office, 14' x 14' insulated overhead door will be included in each 30' x 60' unit. Landlord pays for 'normal waste' trash service, snow removal, grounds care and bldg maintenance. Tenants are responsible for any interior customization, monthly electric, water and sewer, natural gas usage.
- Listed lease rate plus proportional share of utilities
- Space is in Excellent Condition
- Central Air and Heating
- High Ceilings
- Exposed Ceiling
- Light industrial zone, business park in So Calvert
Property Overview
NOW LEASING!! FANTASTIC NEW LIGHT INDUSTRIAL BUILDING IS AVAILABLE FOR LONG TERM LEASE in Patuxent Business Park. Be among the first Tenants for this new building. The building is 210 x 60 overall with 30 x 60/1800 SF units, each with 14 x 14 overhead door, 10 x 30 office/reception space. This is a modified gross lease. The Landlord participates in some of the services (grounds care, 'normal' use trash service, snow removal, property taxes, common area electric, Owner Association dues). Tenant pays for individual water and sewer, HVAC maintenance, individual electric, and any fit up beyond what the landlord delivers as shell with demising walls and bathroom.
Warehouse FACILITY FACTS
Presented by

2J Flex Space | 11190 Homeport Ct
Hmm, there seems to have been an error sending your message. Please try again.
Thanks! Your message was sent.




