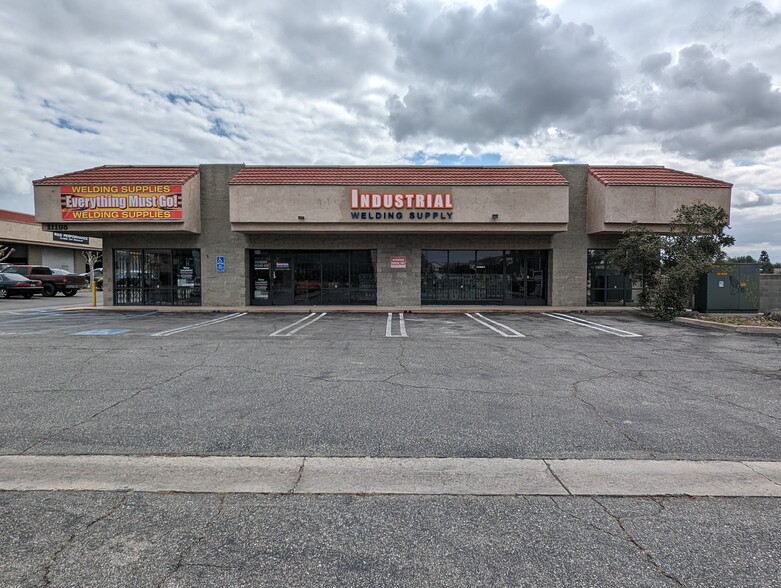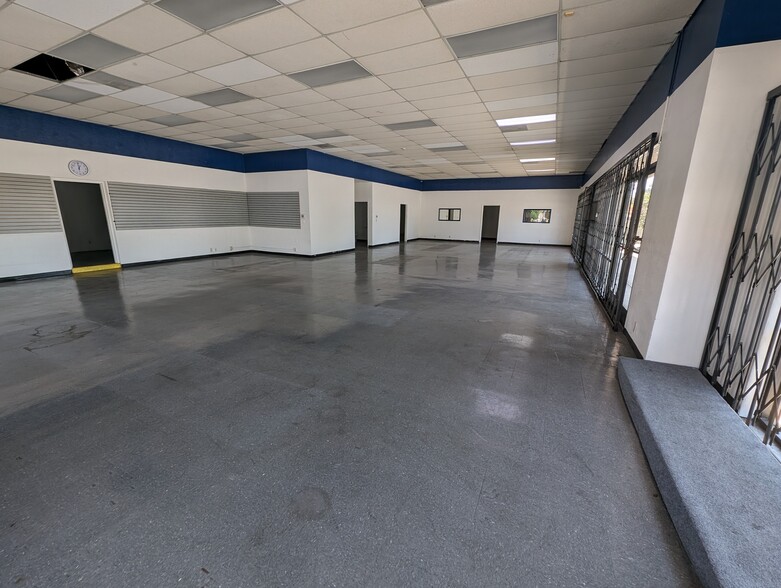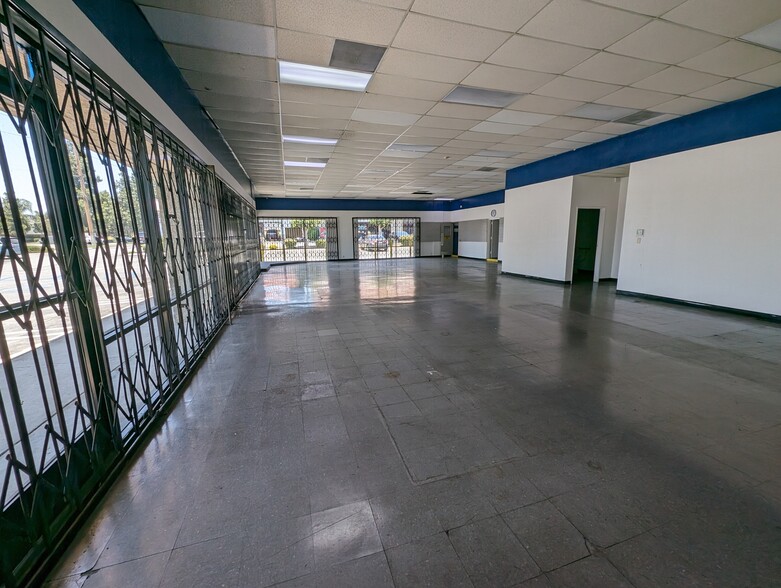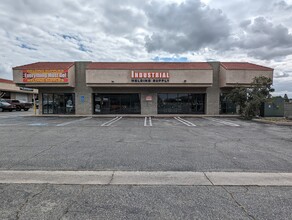
This feature is unavailable at the moment.
We apologize, but the feature you are trying to access is currently unavailable. We are aware of this issue and our team is working hard to resolve the matter.
Please check back in a few minutes. We apologize for the inconvenience.
- LoopNet Team
thank you

Your email has been sent!
Central Auto Care 11195 Central Ave
5,440 SF of Retail Space Available in Ontario, CA 91763



Space Availability (1)
Display Rent as
- Space
- Size
- Term
- Rent
- Service Type
| Space | Size | Term | Rent | Service Type | ||
| 1st Floor, Ste 1 | 5,440 SF | 3 Years | £15.87 /SF/PA £1.32 /SF/MO £86,331 /PA £7,194 /MO | Triple Net |
11195 S Central Ave - 1st Floor - Ste 1
Unit 1 is approximately 5,440+/- square feet with a showroom, accessories/parts sales area, and 2 large service & repair bays. It is the front facing (end-cap) unit with 2 sets of separate front double glass door entrances, 1 steel man-door on each side of the building, retail plate glass windows on the front and north side of the showroom/sales/display/accessory/parts area, large storage room with mezzanine, 2 offices, 2 restrooms, 2 large service bays (both bays are pull-thru), 200-amp power, and central heat & air in the sales/showroom.
- Lease rate does not include utilities, property expenses or building services
- Highly Desirable End Cap Space
- Anchor Space
- Anchor Space
- Front Facing Unit - Central Avenue
Rent Types
The rent amount and type that the tenant (lessee) will be responsible to pay to the landlord (lessor) throughout the lease term is negotiated prior to both parties signing a lease agreement. The rent type will vary depending upon the services provided. For example, triple net rents are typically lower than full service rents due to additional expenses the tenant is required to pay in addition to the base rent. Contact the listing agent for a full understanding of any associated costs or additional expenses for each rent type.
1. Full Service: A rental rate that includes normal building standard services as provided by the landlord within a base year rental.
2. Double Net (NN): Tenant pays for only two of the building expenses; the landlord and tenant determine the specific expenses prior to signing the lease agreement.
3. Triple Net (NNN): A lease in which the tenant is responsible for all expenses associated with their proportional share of occupancy of the building.
4. Modified Gross: Modified Gross is a general type of lease rate where typically the tenant will be responsible for their proportional share of one or more of the expenses. The landlord will pay the remaining expenses. See the below list of common Modified Gross rental rate structures: 4. Plus All Utilities: A type of Modified Gross Lease where the tenant is responsible for their proportional share of utilities in addition to the rent. 4. Plus Cleaning: A type of Modified Gross Lease where the tenant is responsible for their proportional share of cleaning in addition to the rent. 4. Plus Electric: A type of Modified Gross Lease where the tenant is responsible for their proportional share of the electrical cost in addition to the rent. 4. Plus Electric & Cleaning: A type of Modified Gross Lease where the tenant is responsible for their proportional share of the electrical and cleaning cost in addition to the rent. 4. Plus Utilities and Char: A type of Modified Gross Lease where the tenant is responsible for their proportional share of the utilities and cleaning cost in addition to the rent. 4. Industrial Gross: A type of Modified Gross lease where the tenant pays one or more of the expenses in addition to the rent. The landlord and tenant determine these prior to signing the lease agreement.
5. Tenant Electric: The landlord pays for all services and the tenant is responsible for their usage of lights and electrical outlets in the space they occupy.
6. Negotiable or Upon Request: Used when the leasing contact does not provide the rent or service type.
7. TBD: To be determined; used for buildings for which no rent or service type is known, commonly utilized when the buildings are not yet built.
SELECT TENANTS AT Central Auto Care
- Tenant
- Description
- US Locations
- Reach
- A1 Quick Lube
- Service type
- 1
- -
- Firestone Complete Auto Care
- Automotive
- 2,362
- National
- Precison
- Automotive
- 1
- -
| Tenant | Description | US Locations | Reach |
| A1 Quick Lube | Service type | 1 | - |
| Firestone Complete Auto Care | Automotive | 2,362 | National |
| Precison | Automotive | 1 | - |
PROPERTY FACTS FOR 11195 Central Ave , Ontario, CA 91763
| Centre Type | Strip Center | Gross Leasable Area | 24,675 SF |
| Stores | 1 | Total Land Area | 1.83 AC |
| Centre Properties | 1 | Year Built | 1987 |
| Centre Type | Strip Center |
| Stores | 1 |
| Centre Properties | 1 |
| Gross Leasable Area | 24,675 SF |
| Total Land Area | 1.83 AC |
| Year Built | 1987 |
About the Property
The 11195 South Central Avenue center was built in approximately 1987. The contemporary block construction, multi-tenant automotive / specialty / off road / motorcycle / ATV-UTV / watercraft service, repair, parts, accessories, custom work, fabrication, and sales center has a distinctive and appealing look and design. The site (property) is in an un-incorporated area of San Bernardino County (next to/between the cities of Ontario, Chino, & Montclair). The center has an Ontario postal service mailing and physical address. The center is on a very heavily trafficked north/south artery - Central Avenue. The total size of this multiple building center is approximately 22,000+/- square feet (four [4] separate buildings). The center is on the east side of Central Avenue and has great visibility, identity, exposure, and signage opportunity (eyebrow, building façade & pole sign). The building is in good condition and the center is clean, landscaped, has plenty of parking, and is well maintained and efficiently managed (off-site & locally). The only space(s) available for lease are units 1 & unit 2 (all or part). Unit 1 & Unit 2 total a combined approximately 9,160+/- square feet, are in a single, stand-alone building on the south side of the center (the anchor/power position). The building containing the anchor space, units 1 and 2, has five large (double and single wide) garage doors (service bays) on the north side of the building and five garage doors on the opposite (south) side of the building (pull-thru service bay convenience), and an outside, open-air, fenced, private yard area/space. Unit 1 is approximately 5,440+/- square feet with a showroom, accessories/parts sales area, and 2 large service & repair bays. It is the front facing (end-cap) unit with 2 sets of separate front double glass door entrances, 1 steel man-door on each side of the building, retail plate glass windows on the front and north side of the showroom/sales/display/accessory/parts area, large storage room with mezzanine, 2 offices, 2 restrooms, 2 large service bays (both bays are pull-thru), 200-amp power, and central heat & air in the sales/showroom. Unit 2 is approximately 3,720+/- square feet of rear, end-cap space (at the east end of the building) with 3 large service bays (all bays have pull-thru convenience), 2 offices (1 large & 1 small), 1 restroom, a storage closet, 200-amp power, and 3 steel man-door access points. The site/location of this center is ideal, in-demand, and the area has high-speed internet access capability (fiber optic). The center has 3 driveway entrance/access points from Central Avenue. The garage doors are approx. 12’x16’ and 12’x10’. This center is ideal for national, regional, and local tenants looking for the right space in the right center with just the right image (high street front visibility, signage, & access in a well-maintained, well-located, and well-seasoned center). PROPERTY HIGHLIGHTS • Attractive, contemporary block building, design, and construction (low maintenance property) • Ideal size spaces/units, single or multi-tenant building / Desirable space shape and size • End cap units with parking in front and side of building • Large bay spaces with high ceiling clearance/clear height in the shop area and pull-thru convenience • Plenty of common area parking in the central parking lot area of the center • Large pole sign in front of center has tenant identification spaces on both sides for maximum exposure • Property located in un-incorporated area of San Bernardino County • Freeway friendly to I-10 and 60 freeways • Nice street front facing space (unit 1) has visibility, exposure, and identity from Central Avenue
Nearby Major Retailers


Presented by

Central Auto Care | 11195 Central Ave
Hmm, there seems to have been an error sending your message. Please try again.
Thanks! Your message was sent.



