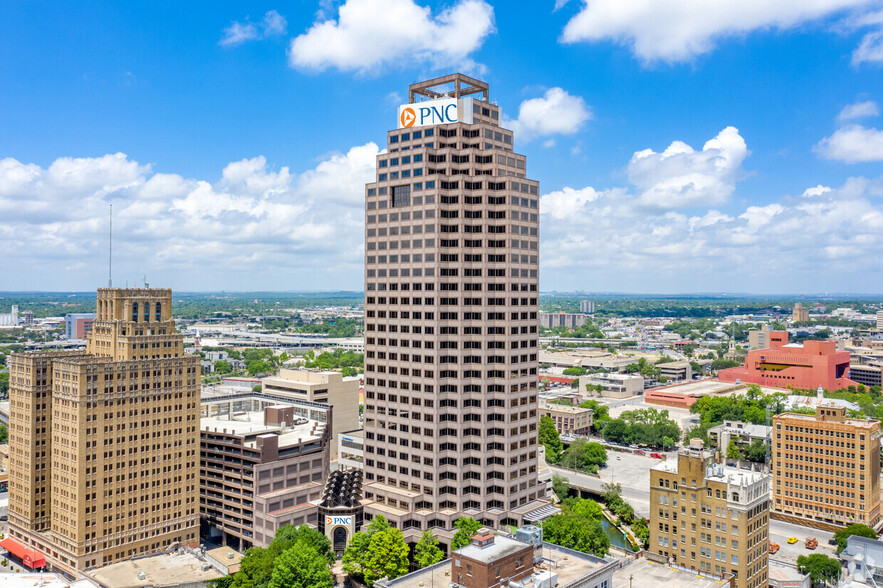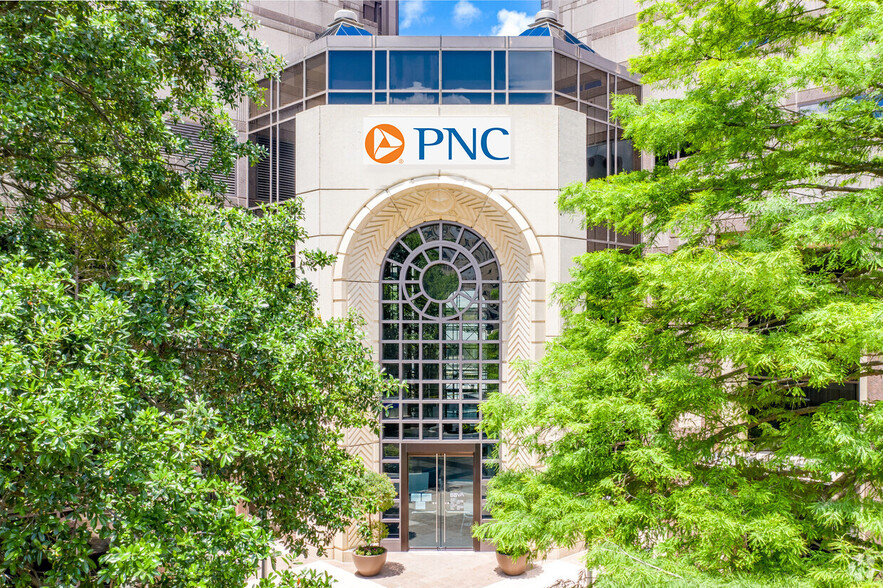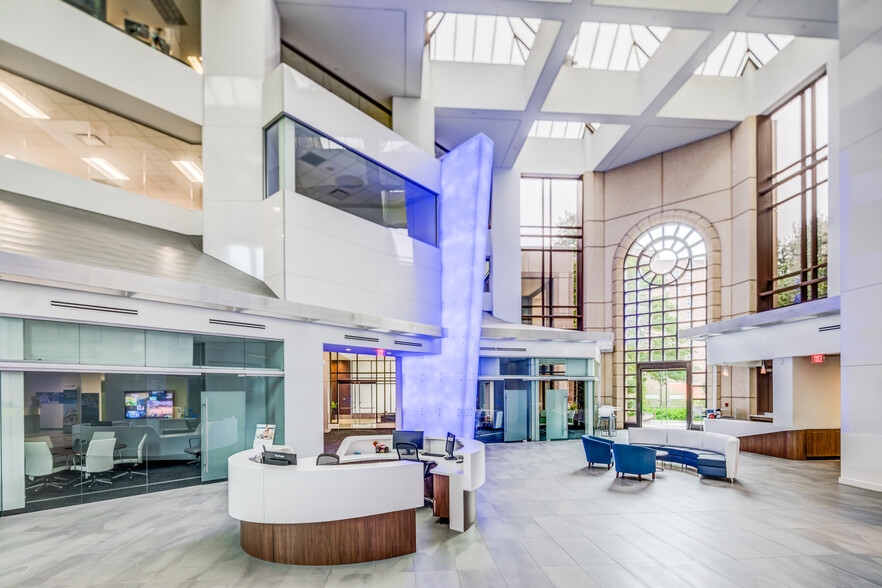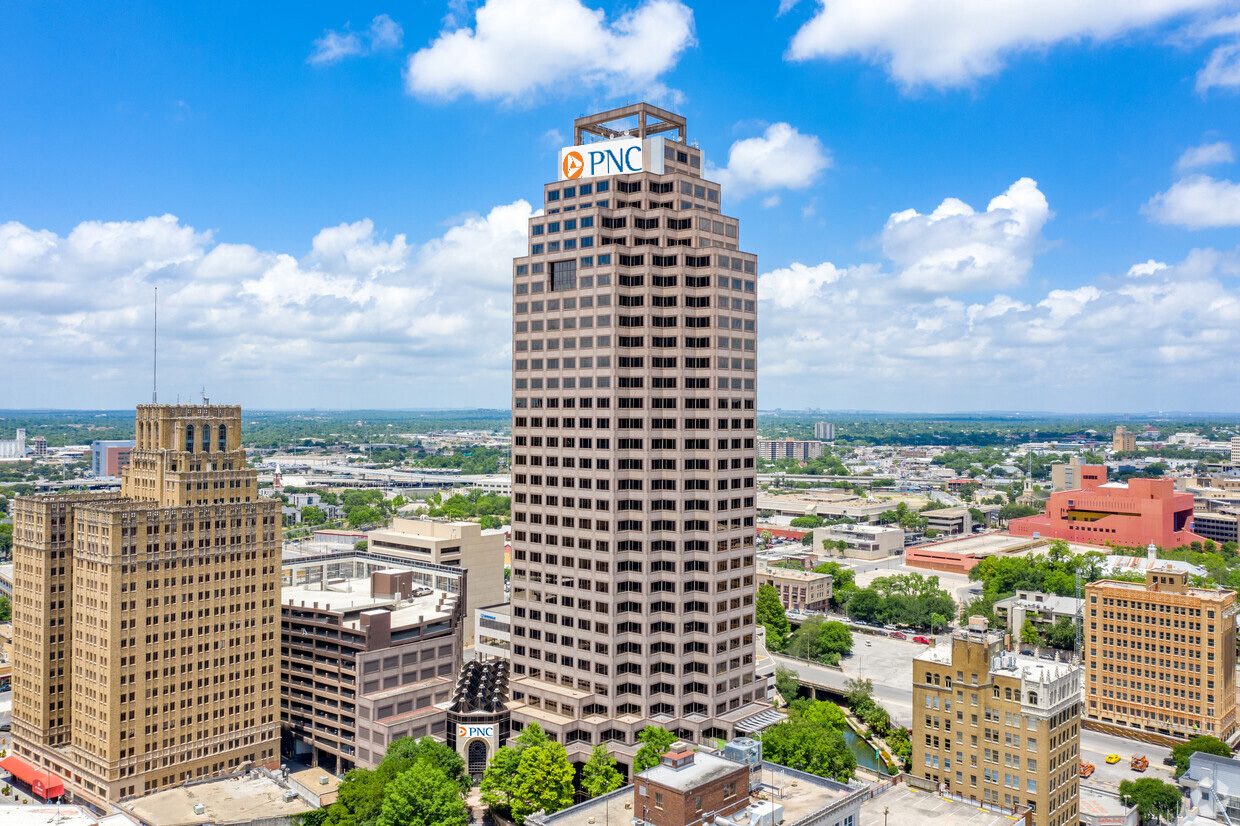Weston Centre 112 E Pecan St 1,727 - 121,816 SF of 4-Star Space Available in San Antonio, TX 78205



HIGHLIGHTS
- Located on the very popular Riverwalk with river access
- The Club Level: Exclusive tenant fitness centre, locker rooms with showers, building conference centre and rooftop terrace lounge area
- Weston Common - a modern 12,500 SF outdoor public space with amenities guests can enjoy
- NOW OPEN - The Centre Club, a private dining club located on the top floor
ALL AVAILABLE SPACES(19)
Display Rent as
- SPACE
- SIZE
- TERM
- RENT
- SPACE USE
- CONDITION
- AVAILABLE
Contiguous to suite 180 for a total of 7,585 rsf.
- Can be combined with additional space(s) for up to 7,585 SF of adjacent space
First floor location - street level Shell space - ready for build out Floor plan designed to tenant’s specs Views of beautiful outside common are
- Can be combined with additional space(s) for up to 7,585 SF of adjacent space
- Partially Built-Out as Standard Office
- Lease rate does not include utilities, property expenses or building services
- Can be combined with additional space(s) for up to 6,561 SF of adjacent space
- Partially Built-Out as Standard Office
- Partially Built-Out as Standard Office
- Can be combined with additional space(s) for up to 6,561 SF of adjacent space
Full Floor Opportunity - Contiguous to suite 830.
- Lease rate does not include utilities, property expenses or building services
- Partially Built-Out as Standard Office
- Lease rate does not include utilities, property expenses or building services
- Can be combined with additional space(s) for up to 9,323 SF of adjacent space
- Partially Built-Out as Standard Office
- Can be combined with additional space(s) for up to 9,323 SF of adjacent space
- Partially Built-Out as Standard Office
- Fully Built-Out as Standard Office
- 3 Conference Rooms
- Kitchen
- 18 Private Offices
- Reception Area
- Print/Copy Room
- Fully Built-Out as Standard Office
- Fully Built-Out as Standard Office
- Lease rate does not include utilities, property expenses or building services
- Partially Built-Out as Standard Office
- Fully Built-Out as Standard Office
Will be ready for immediate move-in; Great skyline views; contiguous with the 24th floor for a total of 34,275 sf (2 full floors)
- Fully Built-Out as Standard Office
- Space is in Excellent Condition
- Partially Built-Out as Standard Office
- Partially Built-Out as Standard Office
- Panoramic views of downtown and the Riverwalk
- Break room
- Fully Built-Out as Standard Office
- Kitchen
- 12 Private Offices
- Fully Built-Out as Standard Office
| Space | Size | Term | Rent | Space Use | Condition | Available |
| 1st Floor, Ste 150 | 2,375 SF | 3-10 Years | Upon Application | Retail | Shell Space | Now |
| 1st Floor, Ste 180 | 5,210 SF | 5-10 Years | Upon Application | Office | Shell Space | Now |
| 4th Floor, Ste 401 | 3,705 SF | Negotiable | Upon Application | Office | Partial Build-Out | Now |
| 6th Floor, Ste 610 | 3,541 SF | Negotiable | Upon Application | Office | Partial Build-Out | Now |
| 6th Floor, Ste 640 | 3,020 SF | 5-10 Years | Upon Application | Office | Partial Build-Out | Now |
| 8th Floor, Ste 800 | 16,684 SF | Negotiable | Upon Application | Office | Partial Build-Out | Now |
| 10th Floor, Ste 1000 | 5,873 SF | Negotiable | Upon Application | Office | Partial Build-Out | Now |
| 10th Floor, Ste 1025 | 3,450 SF | Negotiable | Upon Application | Office | - | Now |
| 12th Floor, Ste 1200 | 12,702 SF | Negotiable | Upon Application | Office | Partial Build-Out | Now |
| 13th Floor, Ste 1370 | 1,727 SF | Negotiable | Upon Application | Office | Full Build-Out | Now |
| 13th Floor, Ste 1380 | 2,123 SF | Negotiable | Upon Application | Office | Full Build-Out | Now |
| 15th Floor, Ste 1530 | 3,834 SF | Negotiable | Upon Application | Office | Full Build-Out | Now |
| 17th Floor, Ste 1700 | 16,961 SF | Negotiable | Upon Application | Office | Partial Build-Out | Now |
| 23rd Floor, Ste 2331 | 5,133 SF | Negotiable | Upon Application | Office | Full Build-Out | Now |
| 25th Floor, Ste 2500 | 17,317 SF | Negotiable | Upon Application | Office | Full Build-Out | Now |
| 26th Floor, Ste 2615 | 2,566 SF | Negotiable | Upon Application | Office | Partial Build-Out | Now |
| 27th Floor, Ste 2750 | 6,137 SF | Negotiable | Upon Application | Office | Partial Build-Out | Now |
| 28th Floor, Ste 2810 | 5,611 SF | Negotiable | Upon Application | Office | Full Build-Out | Now |
| 29th Floor, Ste 2930 | 3,847 SF | Negotiable | Upon Application | Office | Full Build-Out | Now |
1st Floor, Ste 150
| Size |
| 2,375 SF |
| Term |
| 3-10 Years |
| Rent |
| Upon Application |
| Space Use |
| Retail |
| Condition |
| Shell Space |
| Available |
| Now |
1st Floor, Ste 180
| Size |
| 5,210 SF |
| Term |
| 5-10 Years |
| Rent |
| Upon Application |
| Space Use |
| Office |
| Condition |
| Shell Space |
| Available |
| Now |
4th Floor, Ste 401
| Size |
| 3,705 SF |
| Term |
| Negotiable |
| Rent |
| Upon Application |
| Space Use |
| Office |
| Condition |
| Partial Build-Out |
| Available |
| Now |
6th Floor, Ste 610
| Size |
| 3,541 SF |
| Term |
| Negotiable |
| Rent |
| Upon Application |
| Space Use |
| Office |
| Condition |
| Partial Build-Out |
| Available |
| Now |
6th Floor, Ste 640
| Size |
| 3,020 SF |
| Term |
| 5-10 Years |
| Rent |
| Upon Application |
| Space Use |
| Office |
| Condition |
| Partial Build-Out |
| Available |
| Now |
8th Floor, Ste 800
| Size |
| 16,684 SF |
| Term |
| Negotiable |
| Rent |
| Upon Application |
| Space Use |
| Office |
| Condition |
| Partial Build-Out |
| Available |
| Now |
10th Floor, Ste 1000
| Size |
| 5,873 SF |
| Term |
| Negotiable |
| Rent |
| Upon Application |
| Space Use |
| Office |
| Condition |
| Partial Build-Out |
| Available |
| Now |
10th Floor, Ste 1025
| Size |
| 3,450 SF |
| Term |
| Negotiable |
| Rent |
| Upon Application |
| Space Use |
| Office |
| Condition |
| - |
| Available |
| Now |
12th Floor, Ste 1200
| Size |
| 12,702 SF |
| Term |
| Negotiable |
| Rent |
| Upon Application |
| Space Use |
| Office |
| Condition |
| Partial Build-Out |
| Available |
| Now |
13th Floor, Ste 1370
| Size |
| 1,727 SF |
| Term |
| Negotiable |
| Rent |
| Upon Application |
| Space Use |
| Office |
| Condition |
| Full Build-Out |
| Available |
| Now |
13th Floor, Ste 1380
| Size |
| 2,123 SF |
| Term |
| Negotiable |
| Rent |
| Upon Application |
| Space Use |
| Office |
| Condition |
| Full Build-Out |
| Available |
| Now |
15th Floor, Ste 1530
| Size |
| 3,834 SF |
| Term |
| Negotiable |
| Rent |
| Upon Application |
| Space Use |
| Office |
| Condition |
| Full Build-Out |
| Available |
| Now |
17th Floor, Ste 1700
| Size |
| 16,961 SF |
| Term |
| Negotiable |
| Rent |
| Upon Application |
| Space Use |
| Office |
| Condition |
| Partial Build-Out |
| Available |
| Now |
23rd Floor, Ste 2331
| Size |
| 5,133 SF |
| Term |
| Negotiable |
| Rent |
| Upon Application |
| Space Use |
| Office |
| Condition |
| Full Build-Out |
| Available |
| Now |
25th Floor, Ste 2500
| Size |
| 17,317 SF |
| Term |
| Negotiable |
| Rent |
| Upon Application |
| Space Use |
| Office |
| Condition |
| Full Build-Out |
| Available |
| Now |
26th Floor, Ste 2615
| Size |
| 2,566 SF |
| Term |
| Negotiable |
| Rent |
| Upon Application |
| Space Use |
| Office |
| Condition |
| Partial Build-Out |
| Available |
| Now |
27th Floor, Ste 2750
| Size |
| 6,137 SF |
| Term |
| Negotiable |
| Rent |
| Upon Application |
| Space Use |
| Office |
| Condition |
| Partial Build-Out |
| Available |
| Now |
28th Floor, Ste 2810
| Size |
| 5,611 SF |
| Term |
| Negotiable |
| Rent |
| Upon Application |
| Space Use |
| Office |
| Condition |
| Full Build-Out |
| Available |
| Now |
29th Floor, Ste 2930
| Size |
| 3,847 SF |
| Term |
| Negotiable |
| Rent |
| Upon Application |
| Space Use |
| Office |
| Condition |
| Full Build-Out |
| Available |
| Now |
PROPERTY OVERVIEW
The Weston Centre has been an iconic part of San Antonio’s skyline since 1988. Standing 32 stories tall, it is the city’s tallest office building and a premier Class A+ property. Ideally situated in the heart of San Antonio's Central Business District (CBD) and along the renowned Riverwalk, Weston Centre offers unmatched convenience. It is within walking distance of county and municipal offices, numerous shops, hotels, and a variety of restaurants, with ample parking and easy access to major highways such as IH-35, IH-10, and Hwy 281/37. The building boasts top-tier amenities, including The Center Club, a private dining club located on the top floor, and the Club Level on the 3rd floor, which features a state-of-the-art fitness center, a conference room, and a rooftop terrace lounge. In front of the building lies Weston Common—a modern outdoor public space with over 12,500 square feet designed for relaxation, exercise, and productivity. With its exceptional tenant services and extensive amenities, the Weston Centre has earned its reputation as Downtown’s Best Address. If you’re looking to lease office space in San Antonio, the Weston Centre is the place to be!
- 24 Hour Access
- Atrium
- Banking
- Controlled Access
- Gym
- Property Manager on Site
- Signage
- Waterfront
- Roof Terrace







