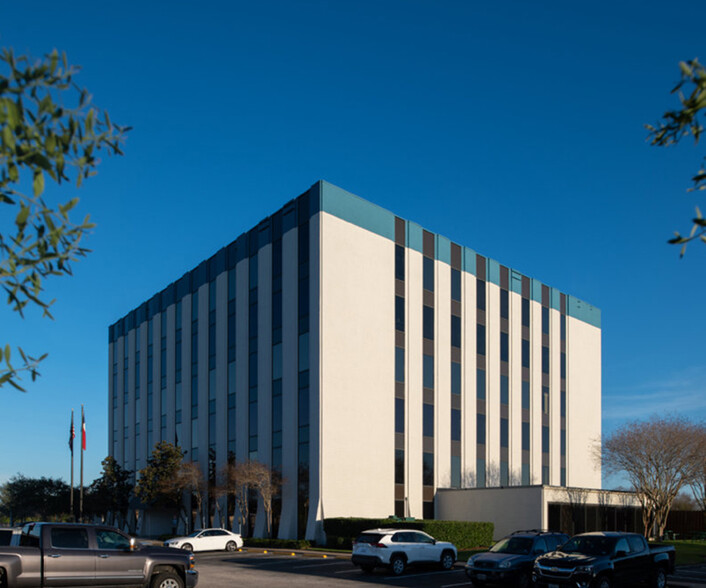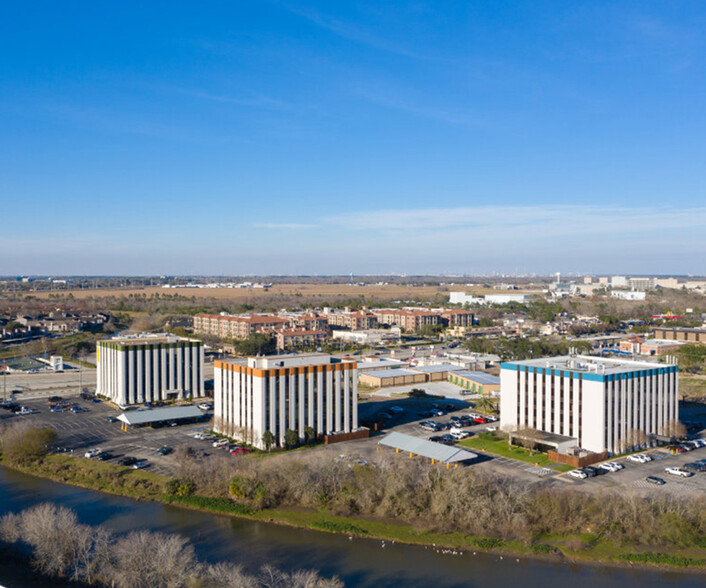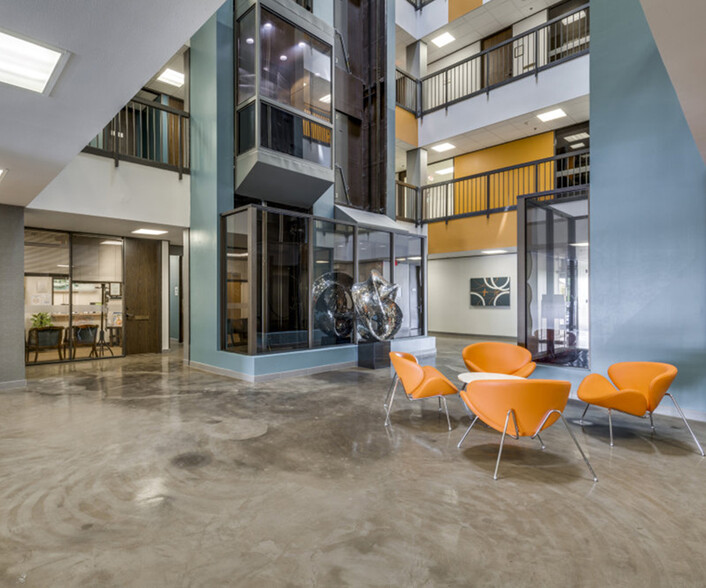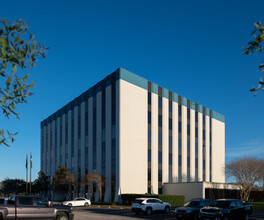
This feature is unavailable at the moment.
We apologize, but the feature you are trying to access is currently unavailable. We are aware of this issue and our team is working hard to resolve the matter.
Please check back in a few minutes. We apologize for the inconvenience.
- LoopNet Team
thank you

Your email has been sent!
1120 Nasa Pky 1120 Nasa Pky
407 - 10,054 SF of Office Space Available in Houston, TX 77058



Highlights
- Beautiful Atrium Lobby.
- Easy access to I-45 Hwy 3 & Hwy 146.
- Close to the Johnson Space Center (NASA), Baybrook Mall, and Clear Lake Regional Medical Center.
- Number of Clear Lake points of interest like Ellington Field and Kemah Boardwalk.
all available spaces(6)
Display Rent as
- Space
- Size
- Term
- Rent
- Space Use
- Condition
- Available
Reception with sidelight, 1 window office, & storage area with sink.
- Listed lease rate plus proportional share of electrical cost
- Fits 2 - 5 People
- 1 Workstation
- Partially Built-Out as Standard Office
- 1 Private Office
- Reception Area
Reception with sidelight, 5 window offices, & workroom
- Listed lease rate plus proportional share of electrical cost
- Fits 10 - 15 People
- 5 Workstations
- Partially Built-Out as Standard Office
- 5 Private Offices
- Reception Area
Large 1 Room Office With Free Conference Room Time
- Listed lease rate plus proportional share of electrical cost
- Fits 1 - 2 People
- 1 Conference Room
- Fully Built-Out as Standard Office
- 2 Private Offices
- 2 Workstations
Reception, 8 window offices, 2 interior offices and kitchenette.
- Listed lease rate plus proportional share of electrical cost
- Fits 30 - 35 People
- 10 Workstations
- Fully Built-Out as Standard Office
- 10 Private Offices
Reception Area, 1 Window Office, 2 Interior Offices, Break Area, File Or Storage Area, Large Reception 5 dentistry areas
- Listed lease rate plus proportional share of electrical cost
- Fits 15 - 20 People
- 3 Workstations
- Fully Built-Out as Standard Office
- 3 Private Offices
- Reception Area
Reception area with wood flooring, 2 Window Offices, Bullpen, Workroom & Storage
- Listed lease rate plus proportional share of electrical cost
- Fits 6 - 10 People
- 2 Workstations
- Partially Built-Out as Standard Office
- 2 Private Offices
| Space | Size | Term | Rent | Space Use | Condition | Available |
| 1st Floor, Ste 105 | 536 SF | Negotiable | £15.65 /SF/PA £1.30 /SF/MO £168.44 /m²/PA £14.04 /m²/MO £8,388 /PA £698.99 /MO | Office | Partial Build-Out | Now |
| 2nd Floor, Ste 206 | 1,857 SF | Negotiable | £15.65 /SF/PA £1.30 /SF/MO £168.44 /m²/PA £14.04 /m²/MO £29,060 /PA £2,422 /MO | Office | Partial Build-Out | Now |
| 2nd Floor, Ste 220I | 407 SF | Negotiable | £15.65 /SF/PA £1.30 /SF/MO £168.44 /m²/PA £14.04 /m²/MO £6,369 /PA £530.76 /MO | Office | Full Build-Out | Now |
| 4th Floor, Ste 400 | 3,612 SF | Negotiable | £15.65 /SF/PA £1.30 /SF/MO £168.44 /m²/PA £14.04 /m²/MO £56,524 /PA £4,710 /MO | Office | Full Build-Out | Now |
| 4th Floor, Ste 450 | 2,451 SF | Negotiable | £15.65 /SF/PA £1.30 /SF/MO £168.44 /m²/PA £14.04 /m²/MO £38,356 /PA £3,196 /MO | Office | Full Build-Out | Now |
| 4th Floor, Ste 460 | 1,191 SF | Negotiable | £15.65 /SF/PA £1.30 /SF/MO £168.44 /m²/PA £14.04 /m²/MO £18,638 /PA £1,553 /MO | Office | Partial Build-Out | Now |
1st Floor, Ste 105
| Size |
| 536 SF |
| Term |
| Negotiable |
| Rent |
| £15.65 /SF/PA £1.30 /SF/MO £168.44 /m²/PA £14.04 /m²/MO £8,388 /PA £698.99 /MO |
| Space Use |
| Office |
| Condition |
| Partial Build-Out |
| Available |
| Now |
2nd Floor, Ste 206
| Size |
| 1,857 SF |
| Term |
| Negotiable |
| Rent |
| £15.65 /SF/PA £1.30 /SF/MO £168.44 /m²/PA £14.04 /m²/MO £29,060 /PA £2,422 /MO |
| Space Use |
| Office |
| Condition |
| Partial Build-Out |
| Available |
| Now |
2nd Floor, Ste 220I
| Size |
| 407 SF |
| Term |
| Negotiable |
| Rent |
| £15.65 /SF/PA £1.30 /SF/MO £168.44 /m²/PA £14.04 /m²/MO £6,369 /PA £530.76 /MO |
| Space Use |
| Office |
| Condition |
| Full Build-Out |
| Available |
| Now |
4th Floor, Ste 400
| Size |
| 3,612 SF |
| Term |
| Negotiable |
| Rent |
| £15.65 /SF/PA £1.30 /SF/MO £168.44 /m²/PA £14.04 /m²/MO £56,524 /PA £4,710 /MO |
| Space Use |
| Office |
| Condition |
| Full Build-Out |
| Available |
| Now |
4th Floor, Ste 450
| Size |
| 2,451 SF |
| Term |
| Negotiable |
| Rent |
| £15.65 /SF/PA £1.30 /SF/MO £168.44 /m²/PA £14.04 /m²/MO £38,356 /PA £3,196 /MO |
| Space Use |
| Office |
| Condition |
| Full Build-Out |
| Available |
| Now |
4th Floor, Ste 460
| Size |
| 1,191 SF |
| Term |
| Negotiable |
| Rent |
| £15.65 /SF/PA £1.30 /SF/MO £168.44 /m²/PA £14.04 /m²/MO £18,638 /PA £1,553 /MO |
| Space Use |
| Office |
| Condition |
| Partial Build-Out |
| Available |
| Now |
1st Floor, Ste 105
| Size | 536 SF |
| Term | Negotiable |
| Rent | £15.65 /SF/PA |
| Space Use | Office |
| Condition | Partial Build-Out |
| Available | Now |
Reception with sidelight, 1 window office, & storage area with sink.
- Listed lease rate plus proportional share of electrical cost
- Partially Built-Out as Standard Office
- Fits 2 - 5 People
- 1 Private Office
- 1 Workstation
- Reception Area
2nd Floor, Ste 206
| Size | 1,857 SF |
| Term | Negotiable |
| Rent | £15.65 /SF/PA |
| Space Use | Office |
| Condition | Partial Build-Out |
| Available | Now |
Reception with sidelight, 5 window offices, & workroom
- Listed lease rate plus proportional share of electrical cost
- Partially Built-Out as Standard Office
- Fits 10 - 15 People
- 5 Private Offices
- 5 Workstations
- Reception Area
2nd Floor, Ste 220I
| Size | 407 SF |
| Term | Negotiable |
| Rent | £15.65 /SF/PA |
| Space Use | Office |
| Condition | Full Build-Out |
| Available | Now |
Large 1 Room Office With Free Conference Room Time
- Listed lease rate plus proportional share of electrical cost
- Fully Built-Out as Standard Office
- Fits 1 - 2 People
- 2 Private Offices
- 1 Conference Room
- 2 Workstations
4th Floor, Ste 400
| Size | 3,612 SF |
| Term | Negotiable |
| Rent | £15.65 /SF/PA |
| Space Use | Office |
| Condition | Full Build-Out |
| Available | Now |
Reception, 8 window offices, 2 interior offices and kitchenette.
- Listed lease rate plus proportional share of electrical cost
- Fully Built-Out as Standard Office
- Fits 30 - 35 People
- 10 Private Offices
- 10 Workstations
4th Floor, Ste 450
| Size | 2,451 SF |
| Term | Negotiable |
| Rent | £15.65 /SF/PA |
| Space Use | Office |
| Condition | Full Build-Out |
| Available | Now |
Reception Area, 1 Window Office, 2 Interior Offices, Break Area, File Or Storage Area, Large Reception 5 dentistry areas
- Listed lease rate plus proportional share of electrical cost
- Fully Built-Out as Standard Office
- Fits 15 - 20 People
- 3 Private Offices
- 3 Workstations
- Reception Area
4th Floor, Ste 460
| Size | 1,191 SF |
| Term | Negotiable |
| Rent | £15.65 /SF/PA |
| Space Use | Office |
| Condition | Partial Build-Out |
| Available | Now |
Reception area with wood flooring, 2 Window Offices, Bullpen, Workroom & Storage
- Listed lease rate plus proportional share of electrical cost
- Partially Built-Out as Standard Office
- Fits 6 - 10 People
- 2 Private Offices
- 2 Workstations
Property Overview
1120 NASA Parkway is a professional office environment with a lush atrium lobby. The building provides quality, affordable office space with many suites offering views of the atrium lobby. Tenants will also enjoy access to ample parking, security cameras & video surveillance, and overnight mail drop boxes. Conveniently located in Clear Lake, just off of I-45 and NASA Road 1, close to the Johnson Space Center (NASA), Baybrook Mall, and Clear Lake Regional Medical Center.
- Atrium
- Controlled Access
- Property Manager on Site
- Restaurant
PROPERTY FACTS
Presented by

1120 Nasa Pky | 1120 Nasa Pky
Hmm, there seems to have been an error sending your message. Please try again.
Thanks! Your message was sent.









