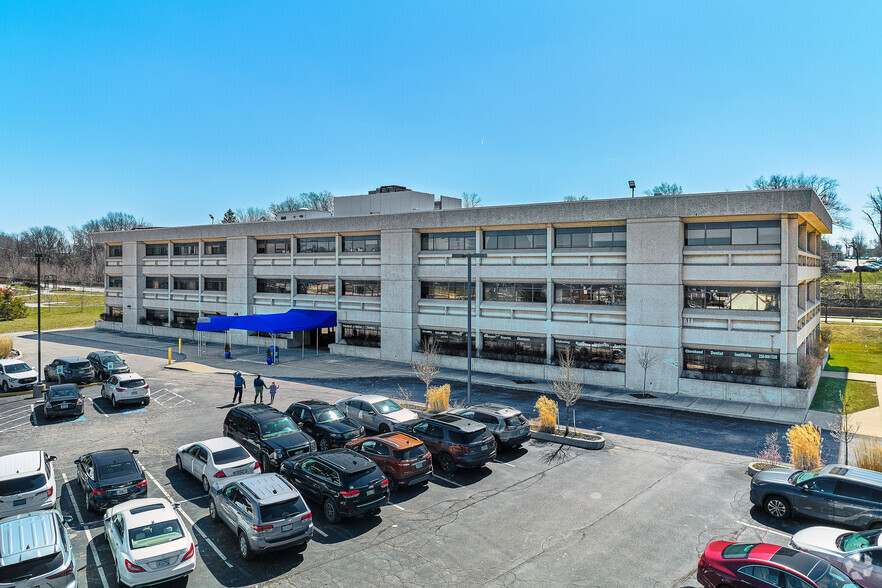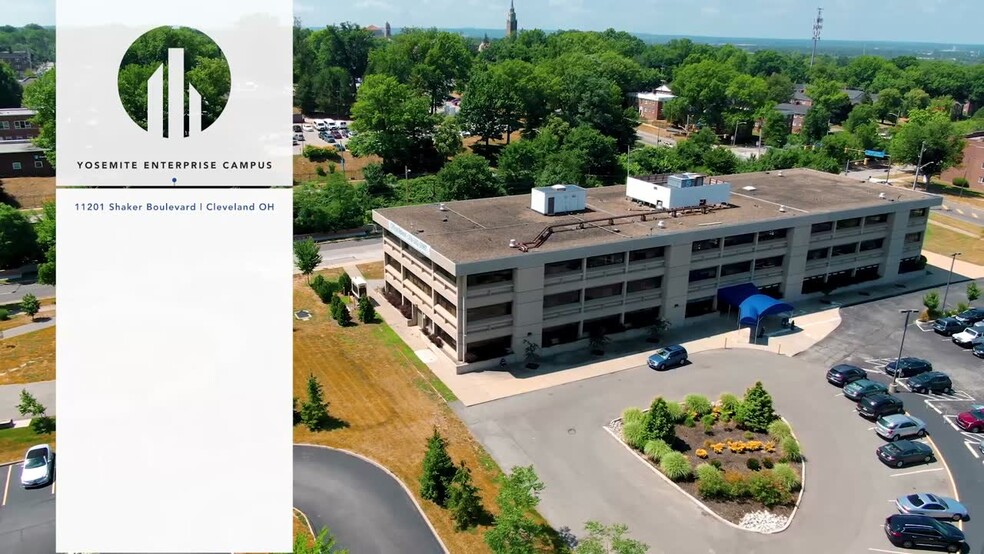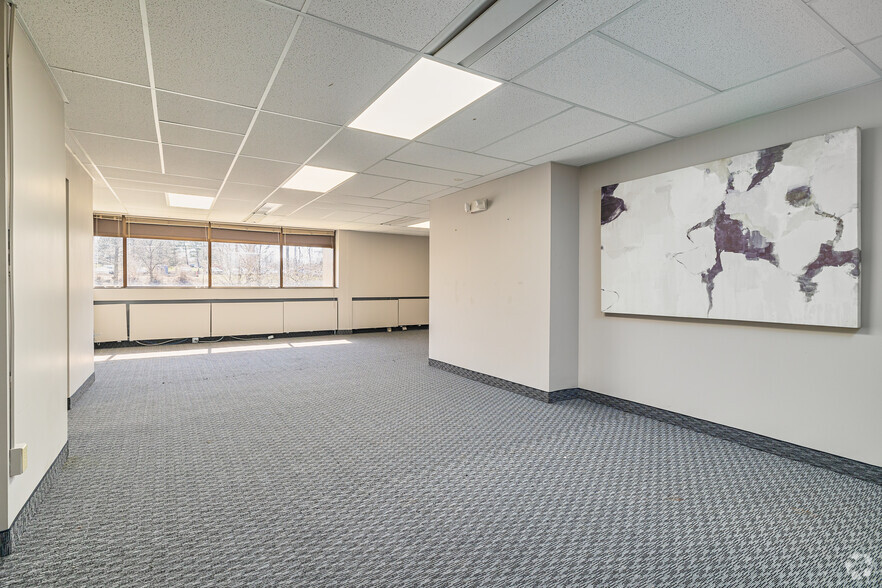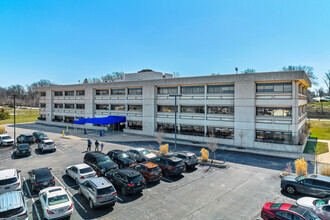
This feature is unavailable at the moment.
We apologize, but the feature you are trying to access is currently unavailable. We are aware of this issue and our team is working hard to resolve the matter.
Please check back in a few minutes. We apologize for the inconvenience.
- LoopNet Team
thank you

Your email has been sent!

Yosemite Enterprise Campus 11201 Shaker Blvd
847 - 4,424 SF of Office/Medical Space Available in Cleveland, OH 44104




Highlights
- Great layouts available for both medical and professional offices.
- Located minutes from downtown Cleveland and University Circle.
- No operating or CAM expenses.
- Property features ample parking and many green upgrades.
all available spaces(2)
Display Rent as
- Space
- Size
- Term
- Rent
- Space Use
- Condition
- Available
Turn key office with option of fully furnished. Conference room, break room, data/ storage room, private offices and work stations. 1st year relocation incentive pricing listed, based on a multi-year lease with occupancy of 1,925+ SF.
- Listed rate may not include certain utilities, building services and property expenses
- 1 Conference Room
- Finished Ceilings: 9 ft - 10 ft
- Kitchen
- After Hours HVAC Available
- Common Parts WC Facilities
- Lots of large windows and natural light
- 7 Private Offices
- 5 Workstations
- Space is in Excellent Condition
- Drop Ceilings
- Energy Performance Rating - B
- solar panels generate energy for building
Attention business owners! A spacious and well-equipped suite is available for lease. This suite includes a reception area, your own private bathroom, and a large kitchenette option for your employees to enjoy. Located in close proximity to Shaker Square, this space is just a minute's walk from public transportation, making it a convenient location for you and your customers. Ample parking is also available, making it easy to come and go as needed. The suite's large windows let in plenty of natural light, creating a bright and inviting workspace for your team. Whether you're looking to expand your business or establish a new office location, this suite is the perfect choice. Don't miss out on this opportunity to lease a suite that has everything your business needs. Contact us today to schedule a tour and see for yourself why this space is the perfect fit for your business.
- Listed rate may not include certain utilities, building services and property expenses
- Open Floor Plan Layout
- 1 Conference Room
- Finished Ceilings: 9 ft - 10 ft
- Reception Area
- Recessed Lighting
- Energy Performance Rating - B
- Common Parts WC Facilities
- Fully Built-Out as Professional Services Office
- 10 Private Offices
- 20 Workstations
- Space is in Excellent Condition
- Central Air Conditioning
- Natural Light
- Basement
- Private Bathroom
| Space | Size | Term | Rent | Space Use | Condition | Available |
| 2nd Floor, Ste 200 | 2,475 SF | 1-10 Years | £14.08 /SF/PA £1.17 /SF/MO £151.60 /m²/PA £12.63 /m²/MO £34,858 /PA £2,905 /MO | Office/Medical | Full Build-Out | Now |
| 2nd Floor, Ste 210 | 847-1,949 SF | Negotiable | £12.52 /SF/PA £1.04 /SF/MO £134.76 /m²/PA £11.23 /m²/MO £24,400 /PA £2,033 /MO | Office/Medical | Full Build-Out | Now |
2nd Floor, Ste 200
| Size |
| 2,475 SF |
| Term |
| 1-10 Years |
| Rent |
| £14.08 /SF/PA £1.17 /SF/MO £151.60 /m²/PA £12.63 /m²/MO £34,858 /PA £2,905 /MO |
| Space Use |
| Office/Medical |
| Condition |
| Full Build-Out |
| Available |
| Now |
2nd Floor, Ste 210
| Size |
| 847-1,949 SF |
| Term |
| Negotiable |
| Rent |
| £12.52 /SF/PA £1.04 /SF/MO £134.76 /m²/PA £11.23 /m²/MO £24,400 /PA £2,033 /MO |
| Space Use |
| Office/Medical |
| Condition |
| Full Build-Out |
| Available |
| Now |
2nd Floor, Ste 200
| Size | 2,475 SF |
| Term | 1-10 Years |
| Rent | £14.08 /SF/PA |
| Space Use | Office/Medical |
| Condition | Full Build-Out |
| Available | Now |
Turn key office with option of fully furnished. Conference room, break room, data/ storage room, private offices and work stations. 1st year relocation incentive pricing listed, based on a multi-year lease with occupancy of 1,925+ SF.
- Listed rate may not include certain utilities, building services and property expenses
- 7 Private Offices
- 1 Conference Room
- 5 Workstations
- Finished Ceilings: 9 ft - 10 ft
- Space is in Excellent Condition
- Kitchen
- Drop Ceilings
- After Hours HVAC Available
- Energy Performance Rating - B
- Common Parts WC Facilities
- solar panels generate energy for building
- Lots of large windows and natural light
2nd Floor, Ste 210
| Size | 847-1,949 SF |
| Term | Negotiable |
| Rent | £12.52 /SF/PA |
| Space Use | Office/Medical |
| Condition | Full Build-Out |
| Available | Now |
Attention business owners! A spacious and well-equipped suite is available for lease. This suite includes a reception area, your own private bathroom, and a large kitchenette option for your employees to enjoy. Located in close proximity to Shaker Square, this space is just a minute's walk from public transportation, making it a convenient location for you and your customers. Ample parking is also available, making it easy to come and go as needed. The suite's large windows let in plenty of natural light, creating a bright and inviting workspace for your team. Whether you're looking to expand your business or establish a new office location, this suite is the perfect choice. Don't miss out on this opportunity to lease a suite that has everything your business needs. Contact us today to schedule a tour and see for yourself why this space is the perfect fit for your business.
- Listed rate may not include certain utilities, building services and property expenses
- Fully Built-Out as Professional Services Office
- Open Floor Plan Layout
- 10 Private Offices
- 1 Conference Room
- 20 Workstations
- Finished Ceilings: 9 ft - 10 ft
- Space is in Excellent Condition
- Reception Area
- Central Air Conditioning
- Recessed Lighting
- Natural Light
- Energy Performance Rating - B
- Basement
- Common Parts WC Facilities
- Private Bathroom
Property Overview
Imagine stepping into a customizable spacious office suite designed , where functionality meets comfort in every detail. This large office space is meticulously laid out to accommodate the needs of a modern professional environment. Upon entering, you're greeted by a welcoming entry area with a tasteful modern layout. The entry area serves as a central hub, directing you to various sections of the office suite. To your left and right are seven individual offices, each uniquely designed with ample space for desks, chairs, and storage units. Natural light streams in through large windows, offering refreshing views of the surrounding cityscape or lush greenery, depending on the location. The offices can be equipped with high-quality ergonomic furniture and tastefully decorated, creating an atmosphere conducive to productivity and concentration. In the heart of the office suite lies the conference room, a focal point designed for meetings and collaborative discussions. The conference room is equipped with state-of-the-art audiovisual equipment accessability, a large conference table surrounded by comfortable chairs, and a presentation area. The room is adorned with artwork and LED lighting, ensuring a professional yet inviting ambiance for important discussions and presentations. Throughout the office suite, attention to detail is evident in every aspect of the design. Neutral color schemes with pops of color in strategic places create a contemporary and harmonious feel. Thoughtful use of space ensures that each area is functional yet spacious, allowing for both privacy in individual offices and openness in communal areas like the conference room. Overall, this large office space with seven individual offices, a conference room, and nice views not only meets but exceeds the expectations of a modern professional environment. It combines functionality with aesthetic appeal, creating a workplace that inspires creativity, collaboration, and success. This centrally placed professional office building is located minutes from University Circle, one of Cleveland's premier cultural hubs with institutions like the Cleveland Natural History Museum. The property features ample parking, many green upgrades and has been renovated in 2019. Under new management, there will be more exciting renovations underway! Large, light filled windows, easy access to RTA and great location, just off Shaker Square. Multiple floor plans available with option for bathroom in suite. Great layouts available for both doctor offices and professional offices and non-profits. Option to build to suit. No operating or CAM expenses. All you pay is electric. The corner building is well located for all that Cleveland has to offer including the Cleveland Botanical Garden, casual college bars, and more. This centrally placed professional office building is located minutes from University Circle, one of Cleveland's premier cultural hub's with institutions like the Cleveland Natural History Museum. The property features ample parking, many green upgrades and has been renovated in 2019. Under new management, there will be more exciting renovations underway! Large, light filled windows, easy access to RTA and great location, just off Shaker Square. Multiple floors plans available with option for bathroom in suite. Great layouts available for both doctor offices and professional offices and non-profits. Option to build to suit. No operating or CAM expenses. All you pay is electric. The corner building is well located for all that Cleveland has to offer including the Cleveland Botanical Garden, casual college bars, and more.
- 24 Hour Access
- Bio-Tech/ Lab Space
- Bus Route
- Commuter Rail
- Security System
- Storage Space
- Central Heating
- Natural Light
- Air Conditioning
PROPERTY FACTS
Presented by

Yosemite Enterprise Campus | 11201 Shaker Blvd
Hmm, there seems to have been an error sending your message. Please try again.
Thanks! Your message was sent.






