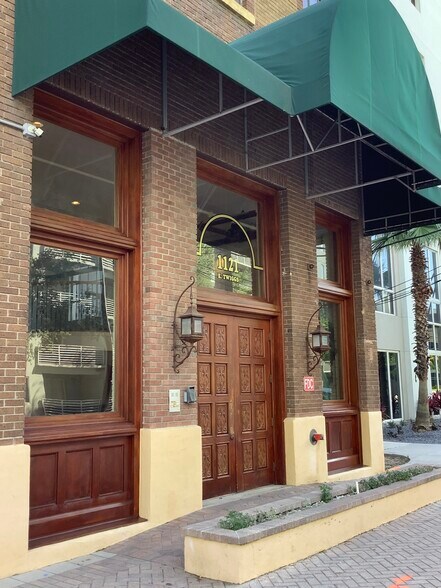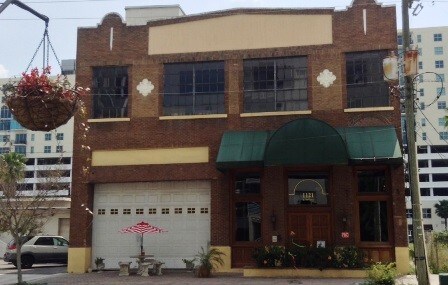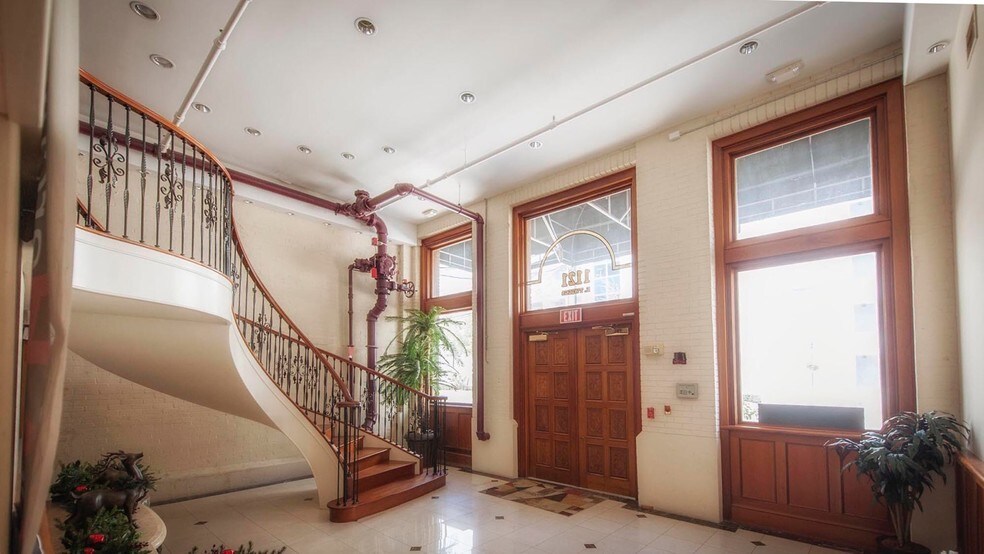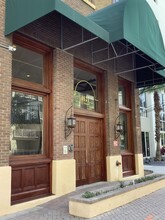
This feature is unavailable at the moment.
We apologize, but the feature you are trying to access is currently unavailable. We are aware of this issue and our team is working hard to resolve the matter.
Please check back in a few minutes. We apologize for the inconvenience.
- LoopNet Team
thank you

Your email has been sent!
1121 E Twiggs St
2,700 - 10,300 SF of Space Available in Tampa, FL 33602



all available spaces(3)
Display Rent as
- Space
- Size
- Term
- Rent
- Space Use
- Condition
- Available
This is a very large open space (like a bull-pen or showroom) with 6+ surrounding private offices. Also a small break room area. The central space has high ceilings window exposure and fluorescent lighting, and surrounding offices have drop ceilings with recessed lighting. Private male and female restrooms.
- Central Air and Heating
- Common Parts WC Facilities
- High Ceilings
- Conference Rooms
- In the Hub of Vibrant Channelside and Waterside
- Pet-friendly- Dog park behind building
- Building is also available for sale
- Private Restrooms
- DDA Compliant
- After Hours HVAC Available
- Live, Work, Play all in walking distance
- Steps away from Publix
- All four floors available! 21,000 sf MOL
- 2nd Floor
- 2,700 SF
- Negotiable
- Upon Application Upon Application Upon Application Upon Application Upon Application Upon Application
- Light Industrial
- Partial Build-Out
- Now
2nd Floor was prior used as an architecture design firm. Has some private offices and also conference room. Mostly carpeted, but mezzanine area is open space with hard-wood flooring. Mezzanine can be shared as common space or added on to private lease area.
- Partially Built-Out as Standard Office
- 2 Private Offices
- Print/Copy Room
- Fully Carpeted
- Drop Ceilings
- Recessed Lighting
- After Hours HVAC Available
- Common Parts WC Facilities
- New carpet and paint throughout
- Walking distance to everything Channelside
- On-site parking for up to 4
- Mostly Open Floor Plan Layout
- 2 Conference Rooms
- Balcony
- Corner Space
- Exposed Ceiling
- Natural Light
- Accent Lighting
- Wooden Floors
- Lots of natural light and brick walls
- Work in historical brick building next to Publix
| Space | Size | Term | Rent | Space Use | Condition | Available |
| 1st Floor | 3,700 SF | Negotiable | Upon Application Upon Application Upon Application Upon Application Upon Application Upon Application | Light Industrial | Full Build-Out | Now |
| 2nd Floor | 2,700 SF | Negotiable | Upon Application Upon Application Upon Application Upon Application Upon Application Upon Application | Light Industrial | Partial Build-Out | Now |
| 2nd Floor, Ste 300 | 3,900 SF | Negotiable | Upon Application Upon Application Upon Application Upon Application Upon Application Upon Application | Office | Partial Build-Out | Now |
1st Floor
| Size |
| 3,700 SF |
| Term |
| Negotiable |
| Rent |
| Upon Application Upon Application Upon Application Upon Application Upon Application Upon Application |
| Space Use |
| Light Industrial |
| Condition |
| Full Build-Out |
| Available |
| Now |
2nd Floor
| Size |
| 2,700 SF |
| Term |
| Negotiable |
| Rent |
| Upon Application Upon Application Upon Application Upon Application Upon Application Upon Application |
| Space Use |
| Light Industrial |
| Condition |
| Partial Build-Out |
| Available |
| Now |
2nd Floor, Ste 300
| Size |
| 3,900 SF |
| Term |
| Negotiable |
| Rent |
| Upon Application Upon Application Upon Application Upon Application Upon Application Upon Application |
| Space Use |
| Office |
| Condition |
| Partial Build-Out |
| Available |
| Now |
1st Floor
| Size | 3,700 SF |
| Term | Negotiable |
| Rent | Upon Application |
| Space Use | Light Industrial |
| Condition | Full Build-Out |
| Available | Now |
This is a very large open space (like a bull-pen or showroom) with 6+ surrounding private offices. Also a small break room area. The central space has high ceilings window exposure and fluorescent lighting, and surrounding offices have drop ceilings with recessed lighting. Private male and female restrooms.
- Central Air and Heating
- Private Restrooms
- Common Parts WC Facilities
- DDA Compliant
- High Ceilings
- After Hours HVAC Available
- Conference Rooms
- Live, Work, Play all in walking distance
- In the Hub of Vibrant Channelside and Waterside
- Steps away from Publix
- Pet-friendly- Dog park behind building
- All four floors available! 21,000 sf MOL
- Building is also available for sale
2nd Floor, Ste 300
| Size | 3,900 SF |
| Term | Negotiable |
| Rent | Upon Application |
| Space Use | Office |
| Condition | Partial Build-Out |
| Available | Now |
2nd Floor was prior used as an architecture design firm. Has some private offices and also conference room. Mostly carpeted, but mezzanine area is open space with hard-wood flooring. Mezzanine can be shared as common space or added on to private lease area.
- Partially Built-Out as Standard Office
- Mostly Open Floor Plan Layout
- 2 Private Offices
- 2 Conference Rooms
- Print/Copy Room
- Balcony
- Fully Carpeted
- Corner Space
- Drop Ceilings
- Exposed Ceiling
- Recessed Lighting
- Natural Light
- After Hours HVAC Available
- Accent Lighting
- Common Parts WC Facilities
- Wooden Floors
- New carpet and paint throughout
- Lots of natural light and brick walls
- Walking distance to everything Channelside
- Work in historical brick building next to Publix
- On-site parking for up to 4
Property Overview
Welcome to this old historical building in the hub of Channelside, Amalie Arena, Downtown, Water Street, Ybor City, the Port of Tampa, Harbor Island, and so much more!!! If you need to land in Tampa, and your business be visible to all, this is the place you've been looking for!... Right in the hub of the Channelside District with Walking Distance to everything! The 4-story red brick primary building is improved with renovations begun in 1998, and has approx. 21,000 square feet of leasable space (excluding unheated warehouses) and is constructed of concrete block and brick. It has been historically used as office space such as an advertising firm, an architectural firm, a construction company home office, and a commercial design studio. It is currently vacant, and in great condition to add your own personal signature space! The 4th floor “penthouse” has been designed with state-of-the-art touches including a “commercial style” kitchen, glass sliding barn doors on each executive office, all facing a central overlook to the 3rd floor. The large master office is complete with a large walk-in shower and bath, sunken living room, and all high-end finishes, including an exterior door that leads to the roof or fire escape. There are 2 two additional separate washrooms, again with designer fixtures and touches. The interior buildout of the office space is largely comprised of a marble entryway leading from 2 heavy 12’ doors, vinyl flooring on 1st floor, carpeting on 2nd floor, and original hardwood flooring on the 3rd and 4th floors. Much of the interior walls are painted brick, or painted drywall with acoustical drop tile ceiling grid system and recessed fluorescent lighting on floors 1-3 and recessed can lighting and spot lighting on the 4th floor. There is a hardwood winding staircase with black rod iron railings leading to the 2nd floor mezzanine which has all hardwood flooring recessed lighting and spotlights. There is a freight elevator connecting all four floors, and while it is functioning, it is not currently permitted, but may be considered for a long term tenant. The eastern portion of the connecting two buildings is made up of 4732 sf warehouse space and has two dock-high loading areas. It is constructed of concrete block and interior concrete flooring. There is a single water closet inside the adjacent warehouse connecting to the office building. The warehouses are in average condition. Currently there are 20 on-site parking spots with additional public parking available adjacent or across the street. This historic 4-story building is comprised of: • 1st floor- 3500 sf MOL • 2nd floor- 2500 sf MOL • 3rd floor - 3200 sf MOL • 4th floor- 2600 sf MOL - state of the art penthouse, offices and kitchen • Warehouse 1: 1824 sf with dock high loading dock. • Warehouse 2: 3300 sf with dock high loading dock Lease term is negotiable and rates vary depending on floor leased. The add-on factor (NNN) for base lease is $8.79 psf 3rd floor - 3200 sf MOL currently leased (month to month); psf which, in addition to pro-rata share of property taxes, insurance, and common maintenance, also includes water and electric. We encourage showings any time! Tenant Brokers protected.
- Controlled Access
- High Ceilings
- Open-Plan
PROPERTY FACTS
Presented by

1121 E Twiggs St
Hmm, there seems to have been an error sending your message. Please try again.
Thanks! Your message was sent.






