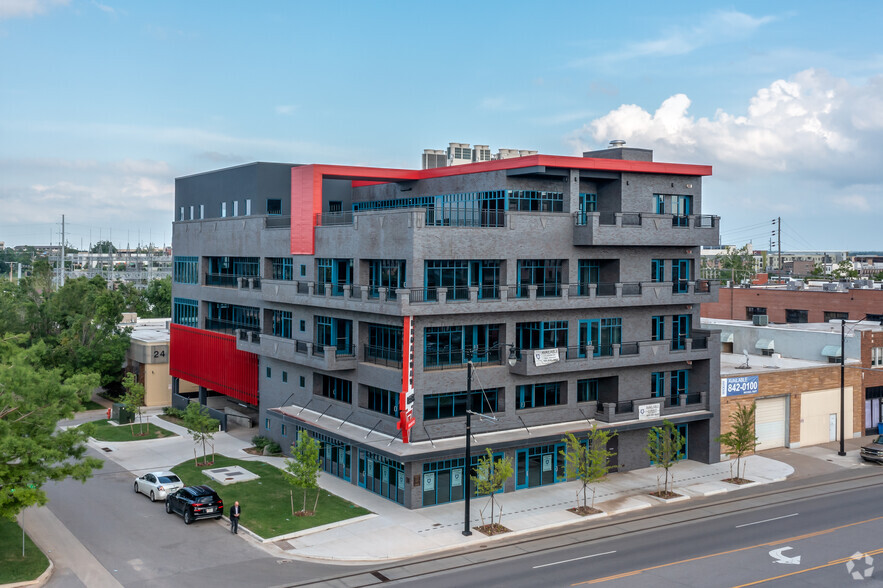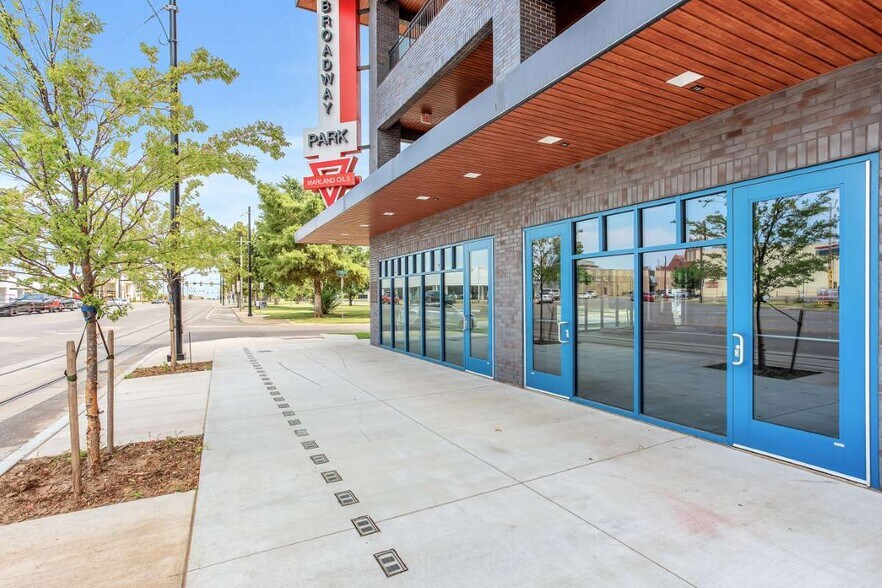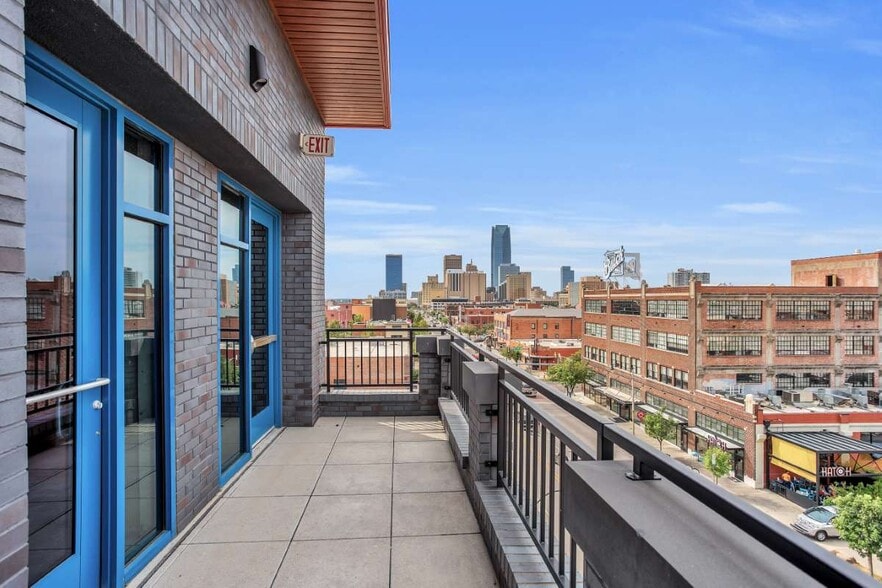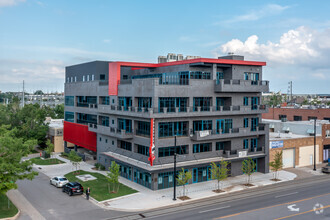
This feature is unavailable at the moment.
We apologize, but the feature you are trying to access is currently unavailable. We are aware of this issue and our team is working hard to resolve the matter.
Please check back in a few minutes. We apologize for the inconvenience.
- LoopNet Team
thank you

Your email has been sent!
Broadway Park 1122 N Broadway Ave
2,860 - 28,298 SF of 4-Star Office Space Available in Oklahoma City, OK 73103



Highlights
- New construction; distinctive design.
- Enjoy the benefits of downtown with convenient access.
- Adjacent covered parking.
- Prominent Automobile Alley location, walkable to restaurants, shopping, and more.
- Build your space to fit your specific needs; generous build-out allowance provided.
- Outdoor patio and gathering places on each floor.
all available spaces(3)
Display Rent as
- Space
- Size
- Term
- Rent
- Space Use
- Condition
- Available
second floor space can be the entire floor or can be divided. Offering generous build-out allowance
- Lease rate does not include utilities, property expenses or building services
- Fits 8 - 77 People
- Space is in Excellent Condition
- Balcony
- Tenants can design their own space
- Open Floor Plan Layout
- Finished Ceilings: 10 ft
- Can be combined with additional space(s) for up to 28,298 SF of adjacent space
- Private Restrooms
Third floor space is the entire floor. Offering generous build-out allowance
- Lease rate does not include utilities, property expenses or building services
- Fits 24 - 76 People
- Space is in Excellent Condition
- Balcony
- Tenants can design their own space
- Open Floor Plan Layout
- Finished Ceilings: 10 ft
- Can be combined with additional space(s) for up to 28,298 SF of adjacent space
- Private Restrooms
Fourth floor space is the entire floor. Offering generous build-out allowance
- Lease rate does not include utilities, property expenses or building services
- Fits 24 - 75 People
- Space is in Excellent Condition
- Balcony
- Tenants can design their own space
- Open Floor Plan Layout
- Finished Ceilings: 10 ft
- Can be combined with additional space(s) for up to 28,298 SF of adjacent space
- Private Restrooms
| Space | Size | Term | Rent | Space Use | Condition | Available |
| 2nd Floor | 2,860-9,528 SF | 5-10 Years | £15.69 /SF/PA £1.31 /SF/MO £168.87 /m²/PA £14.07 /m²/MO £149,477 /PA £12,456 /MO | Office | Shell Space | Now |
| 3rd Floor | 9,466 SF | 5-10 Years | £15.69 /SF/PA £1.31 /SF/MO £168.87 /m²/PA £14.07 /m²/MO £148,505 /PA £12,375 /MO | Office | Shell Space | Now |
| 4th Floor | 9,304 SF | 5-10 Years | £15.69 /SF/PA £1.31 /SF/MO £168.87 /m²/PA £14.07 /m²/MO £145,963 /PA £12,164 /MO | Office | Shell Space | Now |
2nd Floor
| Size |
| 2,860-9,528 SF |
| Term |
| 5-10 Years |
| Rent |
| £15.69 /SF/PA £1.31 /SF/MO £168.87 /m²/PA £14.07 /m²/MO £149,477 /PA £12,456 /MO |
| Space Use |
| Office |
| Condition |
| Shell Space |
| Available |
| Now |
3rd Floor
| Size |
| 9,466 SF |
| Term |
| 5-10 Years |
| Rent |
| £15.69 /SF/PA £1.31 /SF/MO £168.87 /m²/PA £14.07 /m²/MO £148,505 /PA £12,375 /MO |
| Space Use |
| Office |
| Condition |
| Shell Space |
| Available |
| Now |
4th Floor
| Size |
| 9,304 SF |
| Term |
| 5-10 Years |
| Rent |
| £15.69 /SF/PA £1.31 /SF/MO £168.87 /m²/PA £14.07 /m²/MO £145,963 /PA £12,164 /MO |
| Space Use |
| Office |
| Condition |
| Shell Space |
| Available |
| Now |
2nd Floor
| Size | 2,860-9,528 SF |
| Term | 5-10 Years |
| Rent | £15.69 /SF/PA |
| Space Use | Office |
| Condition | Shell Space |
| Available | Now |
second floor space can be the entire floor or can be divided. Offering generous build-out allowance
- Lease rate does not include utilities, property expenses or building services
- Open Floor Plan Layout
- Fits 8 - 77 People
- Finished Ceilings: 10 ft
- Space is in Excellent Condition
- Can be combined with additional space(s) for up to 28,298 SF of adjacent space
- Balcony
- Private Restrooms
- Tenants can design their own space
3rd Floor
| Size | 9,466 SF |
| Term | 5-10 Years |
| Rent | £15.69 /SF/PA |
| Space Use | Office |
| Condition | Shell Space |
| Available | Now |
Third floor space is the entire floor. Offering generous build-out allowance
- Lease rate does not include utilities, property expenses or building services
- Open Floor Plan Layout
- Fits 24 - 76 People
- Finished Ceilings: 10 ft
- Space is in Excellent Condition
- Can be combined with additional space(s) for up to 28,298 SF of adjacent space
- Balcony
- Private Restrooms
- Tenants can design their own space
4th Floor
| Size | 9,304 SF |
| Term | 5-10 Years |
| Rent | £15.69 /SF/PA |
| Space Use | Office |
| Condition | Shell Space |
| Available | Now |
Fourth floor space is the entire floor. Offering generous build-out allowance
- Lease rate does not include utilities, property expenses or building services
- Open Floor Plan Layout
- Fits 24 - 75 People
- Finished Ceilings: 10 ft
- Space is in Excellent Condition
- Can be combined with additional space(s) for up to 28,298 SF of adjacent space
- Balcony
- Private Restrooms
- Tenants can design their own space
Property Overview
Broadway Park is ideally situated at 11th and Broadway in the heart of Automobile Alley. Nearby amenities include Broadway 10, Hatch, Jimmy B's, Coffee Slingers, and numerous other restaurants and retailers. The unique building balconies provide beautiful views of Cambell Art Park, Oklahoma Contemporary Art Center, and Downtown. This perfect location gives your clients and employees all the benefits of the thriving Midtown & Downtown districts but with convenient access to Interstate 235 and other parts of the City. Being new construction, you can design and build your space exactly how you want it with a generous finish allowance. Broadway Park is an opportunity for you to locate your business in the perfect location, in a striking building, and with economics that work.
- Bicycle Storage
- Air Conditioning
- Balcony
PROPERTY FACTS
SELECT TENANTS
- Floor
- Tenant Name
- 1st
- On The Rocks
Presented by

Broadway Park | 1122 N Broadway Ave
Hmm, there seems to have been an error sending your message. Please try again.
Thanks! Your message was sent.









