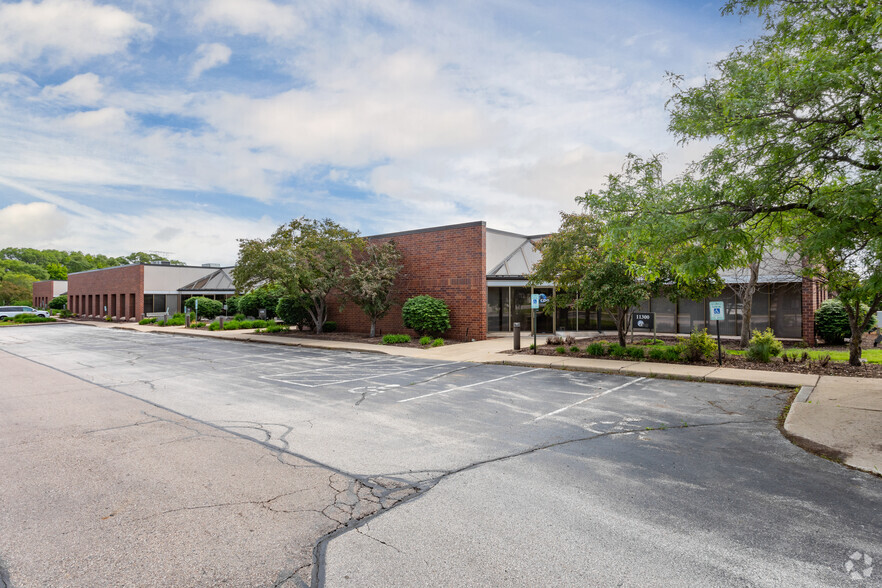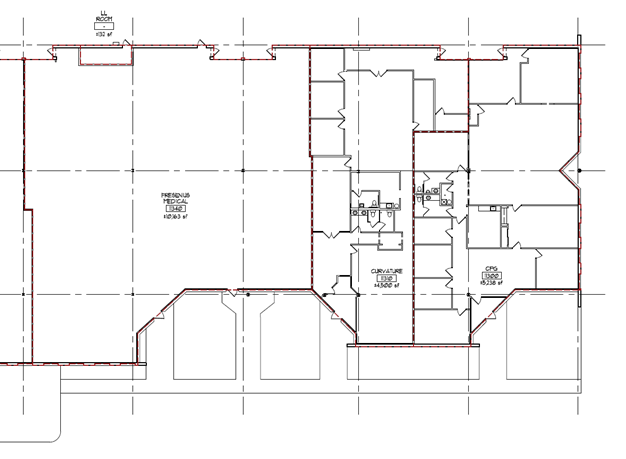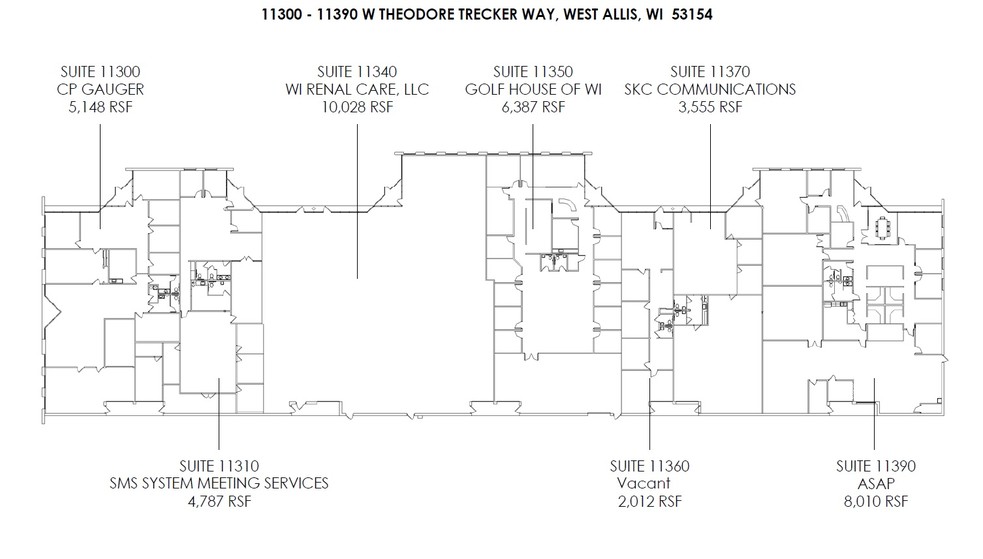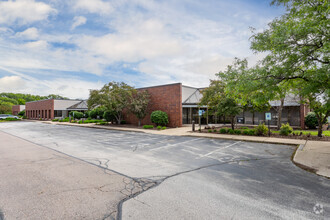
This feature is unavailable at the moment.
We apologize, but the feature you are trying to access is currently unavailable. We are aware of this issue and our team is working hard to resolve the matter.
Please check back in a few minutes. We apologize for the inconvenience.
- LoopNet Team
thank you

Your email has been sent!
Zoo Interchange 11300 W Theo Trecker 11300-11390 W Theodore Trecker Way
2,012 - 25,525 SF of Space Available in West Allis, WI 53214



Highlights
- Located at the Zoo Interchange
- Office, includes Overhead Door and Small Storage Space
Features
all available spaces(5)
Display Rent as
- Space
- Size
- Term
- Rent
- Space Use
- Condition
- Available
5,148 SF, Suite 11300. The space runs contiguous to Suite 11310, 4,787 SF. The two suites could be joined to give 9,935 SF. Overhead door in back with some warehouse space.
- Lease rate does not include utilities, property expenses or building services
- Central Air and Heating
- Can be combined with additional space(s) for up to 19,963 SF of adjacent space
Suite 11310, 4,787 SF. The space runs contiguous to Suite 11300, 5,148 SF. The two suites could be joined to give 9,935 SF. Overhead door in back with some warehouse space.
- Lease rate does not include utilities, property expenses or building services
- Central Air and Heating
- Can be combined with additional space(s) for up to 19,963 SF of adjacent space
- Lease rate does not include utilities, property expenses or building services
- Mostly Open Floor Plan Layout
- Can be combined with additional space(s) for up to 19,963 SF of adjacent space
- Partially Built-Out as Standard Medical Space
- Fits 26 - 81 People
2012 SF. Roughly 60% office with 2 Bathrooms and 40% Warehouse. (1) roll-up overhead door.
- Lease rate does not include utilities, property expenses or building services
- 1 Level Access Door
- Space is in Excellent Condition
3550 SF suite, Excellent Condition. Roughly 80% office and 20% Warehouse. (1) roll-up overhead door.
- Lease rate does not include utilities, property expenses or building services
- 1 Level Access Door
- Space is in Excellent Condition
| Space | Size | Term | Rent | Space Use | Condition | Available |
| 1st Floor - 11300 | 5,148 SF | 5-10 Years | £10.37 /SF/PA £0.86 /SF/MO £111.59 /m²/PA £9.30 /m²/MO £53,372 /PA £4,448 /MO | Light Industrial | Full Build-Out | Now |
| 1st Floor - 11310 | 4,787 SF | 5-10 Years | £10.37 /SF/PA £0.86 /SF/MO £111.59 /m²/PA £9.30 /m²/MO £49,629 /PA £4,136 /MO | Light Industrial | Full Build-Out | Now |
| 1st Floor, Ste 11340 | 10,028 SF | 5-10 Years | £10.37 /SF/PA £0.86 /SF/MO £111.59 /m²/PA £9.30 /m²/MO £103,965 /PA £8,664 /MO | Office/Medical | Partial Build-Out | Now |
| 1st Floor - 11360 | 2,012 SF | Negotiable | £10.37 /SF/PA £0.86 /SF/MO £111.59 /m²/PA £9.30 /m²/MO £20,859 /PA £1,738 /MO | Light Industrial | - | Now |
| 1st Floor - 11370 | 3,550 SF | Negotiable | £10.37 /SF/PA £0.86 /SF/MO £111.59 /m²/PA £9.30 /m²/MO £36,804 /PA £3,067 /MO | Light Industrial | Full Build-Out | Now |
1st Floor - 11300
| Size |
| 5,148 SF |
| Term |
| 5-10 Years |
| Rent |
| £10.37 /SF/PA £0.86 /SF/MO £111.59 /m²/PA £9.30 /m²/MO £53,372 /PA £4,448 /MO |
| Space Use |
| Light Industrial |
| Condition |
| Full Build-Out |
| Available |
| Now |
1st Floor - 11310
| Size |
| 4,787 SF |
| Term |
| 5-10 Years |
| Rent |
| £10.37 /SF/PA £0.86 /SF/MO £111.59 /m²/PA £9.30 /m²/MO £49,629 /PA £4,136 /MO |
| Space Use |
| Light Industrial |
| Condition |
| Full Build-Out |
| Available |
| Now |
1st Floor, Ste 11340
| Size |
| 10,028 SF |
| Term |
| 5-10 Years |
| Rent |
| £10.37 /SF/PA £0.86 /SF/MO £111.59 /m²/PA £9.30 /m²/MO £103,965 /PA £8,664 /MO |
| Space Use |
| Office/Medical |
| Condition |
| Partial Build-Out |
| Available |
| Now |
1st Floor - 11360
| Size |
| 2,012 SF |
| Term |
| Negotiable |
| Rent |
| £10.37 /SF/PA £0.86 /SF/MO £111.59 /m²/PA £9.30 /m²/MO £20,859 /PA £1,738 /MO |
| Space Use |
| Light Industrial |
| Condition |
| - |
| Available |
| Now |
1st Floor - 11370
| Size |
| 3,550 SF |
| Term |
| Negotiable |
| Rent |
| £10.37 /SF/PA £0.86 /SF/MO £111.59 /m²/PA £9.30 /m²/MO £36,804 /PA £3,067 /MO |
| Space Use |
| Light Industrial |
| Condition |
| Full Build-Out |
| Available |
| Now |
1st Floor - 11300
| Size | 5,148 SF |
| Term | 5-10 Years |
| Rent | £10.37 /SF/PA |
| Space Use | Light Industrial |
| Condition | Full Build-Out |
| Available | Now |
5,148 SF, Suite 11300. The space runs contiguous to Suite 11310, 4,787 SF. The two suites could be joined to give 9,935 SF. Overhead door in back with some warehouse space.
- Lease rate does not include utilities, property expenses or building services
- Can be combined with additional space(s) for up to 19,963 SF of adjacent space
- Central Air and Heating
1st Floor - 11310
| Size | 4,787 SF |
| Term | 5-10 Years |
| Rent | £10.37 /SF/PA |
| Space Use | Light Industrial |
| Condition | Full Build-Out |
| Available | Now |
Suite 11310, 4,787 SF. The space runs contiguous to Suite 11300, 5,148 SF. The two suites could be joined to give 9,935 SF. Overhead door in back with some warehouse space.
- Lease rate does not include utilities, property expenses or building services
- Can be combined with additional space(s) for up to 19,963 SF of adjacent space
- Central Air and Heating
1st Floor, Ste 11340
| Size | 10,028 SF |
| Term | 5-10 Years |
| Rent | £10.37 /SF/PA |
| Space Use | Office/Medical |
| Condition | Partial Build-Out |
| Available | Now |
- Lease rate does not include utilities, property expenses or building services
- Partially Built-Out as Standard Medical Space
- Mostly Open Floor Plan Layout
- Fits 26 - 81 People
- Can be combined with additional space(s) for up to 19,963 SF of adjacent space
1st Floor - 11360
| Size | 2,012 SF |
| Term | Negotiable |
| Rent | £10.37 /SF/PA |
| Space Use | Light Industrial |
| Condition | - |
| Available | Now |
2012 SF. Roughly 60% office with 2 Bathrooms and 40% Warehouse. (1) roll-up overhead door.
- Lease rate does not include utilities, property expenses or building services
- Space is in Excellent Condition
- 1 Level Access Door
1st Floor - 11370
| Size | 3,550 SF |
| Term | Negotiable |
| Rent | £10.37 /SF/PA |
| Space Use | Light Industrial |
| Condition | Full Build-Out |
| Available | Now |
3550 SF suite, Excellent Condition. Roughly 80% office and 20% Warehouse. (1) roll-up overhead door.
- Lease rate does not include utilities, property expenses or building services
- Space is in Excellent Condition
- 1 Level Access Door
Property Overview
Central location near the Zoo Interchange. Suites include office and warehouse space with overhead door. Ample parking in front and rear. 4,700 up to 9,935 SF available in Suites 11300 and 11310. Future availabilty in Suite 11340 of 10,028 SF, for a total contigous space of almost 20,000 SF.
PROPERTY FACTS
SELECT TENANTS
- Floor
- Tenant Name
- Industry
- 1st
- Wisconsin State Golf Association
- Service type
Presented by

Zoo Interchange 11300 W Theo Trecker | 11300-11390 W Theodore Trecker Way
Hmm, there seems to have been an error sending your message. Please try again.
Thanks! Your message was sent.





