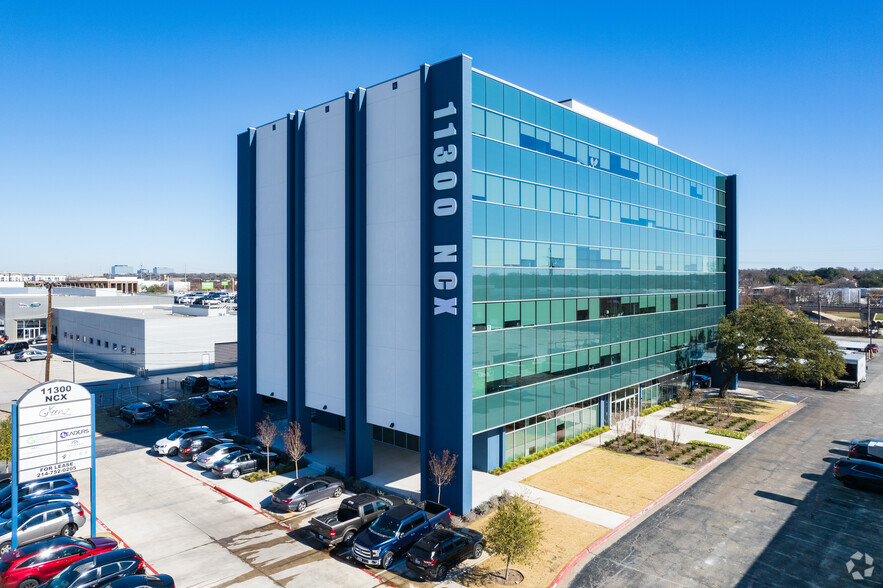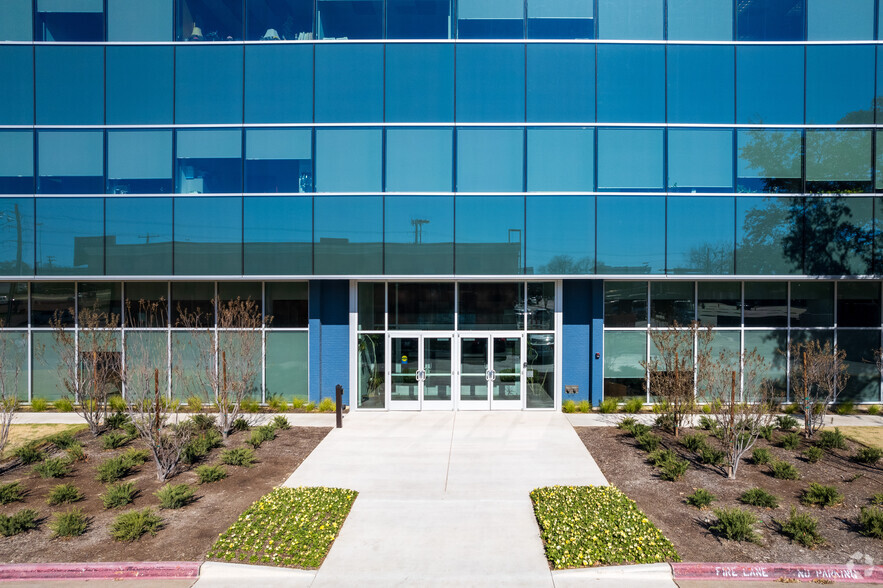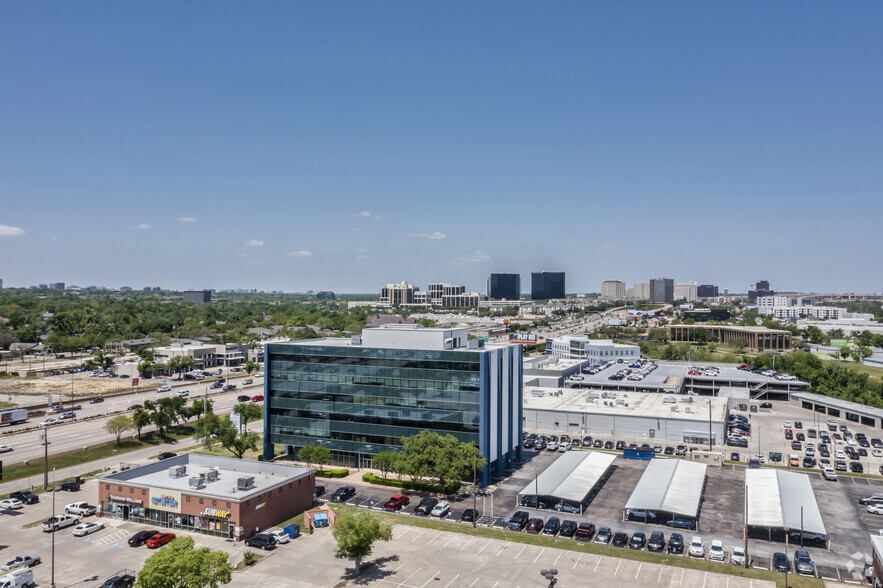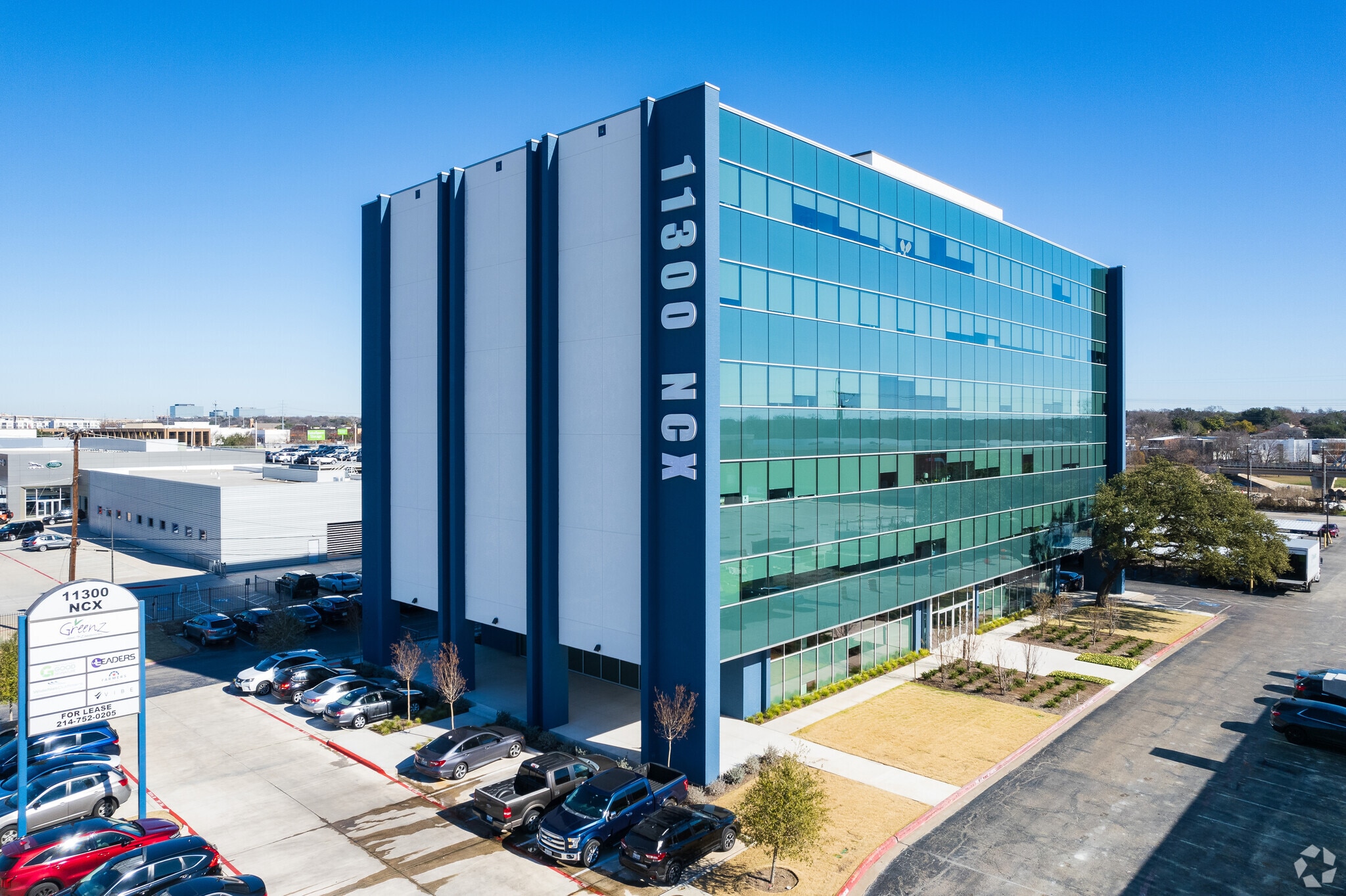Your email has been sent.
Royal Central Tower 11300 N Central Expy 1,261 - 10,102 sq ft of Office Space Available in Dallas, TX 75243



HIGHLIGHTS
- Recent major upgrades include new exterior glass, new roof, new HVAC units, remodeled corridors, and landscaping improvements.
- Custom-finish available.
- The location is on the Northaven Trail, with the new bridge under construction that will connect the bike path to White Rock Lake.
- There is plenty of on-site parking.
- Redundant fiber with AT&T and Spectrum is available.
ALL AVAILABLE SPACES(5)
Display Rent as
- SPACE
- SIZE
- TERM
- RATE
- USE
- CONDITION
- AVAILABLE
This highly efficient, modern office space has 2 private offices, 7 built-in workstations and a LARGE conference room!
- Listed rent plus proportional share of electrical cost
- Fits 5 - 10 People
- 1 Conference Room
- Space is in Excellent Condition
- Fully Carpeted
- Natural Light
- Fully Fit-Out as Standard Office
- 2 Private Offices
- 7 Workstations
- Central Air and Heating
- Suspended Ceilings
- Wheelchair Accessible
This medium-sized, corner office boasts 10 private offices, 4 built-in workstations, a large conference room and a large kitchen/break room!
- Listed rent plus proportional share of electrical cost
- Fits 10 - 15 People
- 1 Conference Room
- Central Air and Heating
- Print/Copy Room
- Corner Space
- Natural Light
- Fully Fit-Out as Standard Office
- 10 Private Offices
- 4 Workstations
- Reception Area
- Fully Carpeted
- Suspended Ceilings
This highly efficient, elevator adjacent suite is perfect for a lawyer and associates to share with one large conference room, a reception, a kitchen and 4 private offices.
- Listed rent plus proportional share of electrical cost
- Fits 3 - 8 People
- 1 Conference Room
- Central Air and Heating
- Lift Access
- Suspended Ceilings
- After Hours HVAC Available
- Professional Lease
- Wheelchair Accessible
- Fully Fit-Out as Law Office
- 4 Private Offices
- Plug & Play
- Reception Area
- Fully Carpeted
- Natural Light
- DDA Compliant
- Smoke Detector
This Spec Suite is a comfortable corner office and perfect for those seeking large interior private offices! It has its own kitchen/break area, reception/waiting area, and sizeable conference room. This space has been fully renovated and is move-in ready as-is!
- Listed rent plus proportional share of electrical cost
- 4 Private Offices
- Prestigious Space
- Reception Area
- Fully Carpeted
- Corner Space
- Natural Light
- Fits 3 - 7 People
- 1 Conference Room
- Central Air and Heating
- Kitchen
- Security System
- Suspended Ceilings
This highly efficient corner suit is perfect for a lawyer and associates to share with one large conference room and 3 private offices and a reception.
- Listed rent plus proportional share of electrical cost
- Fits 2 - 6 People
- 1 Conference Room
- Plug & Play
- Reception Area
- Suspended Ceilings
- After Hours HVAC Available
- Wheelchair Accessible
- Fully Fit-Out as Law Office
- 3 Private Offices
- Space is in Excellent Condition
- Central Air and Heating
- Corner Space
- Natural Light
- DDA Compliant
| Space | Size | Term | Rate | Space Use | Condition | Available |
| 2nd Floor, Ste 210 | 1,632 sq ft | Negotiable | £14.07 /sq ft pa £1.17 /sq ft pcm £22,957 pa £1,913 pcm | Office | Full Fit-Out | Now |
| 2nd Floor, Ste 250 | 3,359 sq ft | Negotiable | £14.07 /sq ft pa £1.17 /sq ft pcm £47,250 pa £3,937 pcm | Office | Full Fit-Out | Now |
| 3rd Floor, Ste 370 | 1,766 sq ft | Negotiable | £14.07 /sq ft pa £1.17 /sq ft pcm £24,842 pa £2,070 pcm | Office | Full Fit-Out | Now |
| 5th Floor, Ste 508 | 2,084 sq ft | Negotiable | £14.07 /sq ft pa £1.17 /sq ft pcm £29,315 pa £2,443 pcm | Office | Spec Suite | 60 Days |
| 6th Floor, Ste 602 | 1,261 sq ft | Negotiable | £14.07 /sq ft pa £1.17 /sq ft pcm £17,738 pa £1,478 pcm | Office | Full Fit-Out | Now |
2nd Floor, Ste 210
| Size |
| 1,632 sq ft |
| Term |
| Negotiable |
| Rate |
| £14.07 /sq ft pa £1.17 /sq ft pcm £22,957 pa £1,913 pcm |
| Space Use |
| Office |
| Condition |
| Full Fit-Out |
| Available |
| Now |
2nd Floor, Ste 250
| Size |
| 3,359 sq ft |
| Term |
| Negotiable |
| Rate |
| £14.07 /sq ft pa £1.17 /sq ft pcm £47,250 pa £3,937 pcm |
| Space Use |
| Office |
| Condition |
| Full Fit-Out |
| Available |
| Now |
3rd Floor, Ste 370
| Size |
| 1,766 sq ft |
| Term |
| Negotiable |
| Rate |
| £14.07 /sq ft pa £1.17 /sq ft pcm £24,842 pa £2,070 pcm |
| Space Use |
| Office |
| Condition |
| Full Fit-Out |
| Available |
| Now |
5th Floor, Ste 508
| Size |
| 2,084 sq ft |
| Term |
| Negotiable |
| Rate |
| £14.07 /sq ft pa £1.17 /sq ft pcm £29,315 pa £2,443 pcm |
| Space Use |
| Office |
| Condition |
| Spec Suite |
| Available |
| 60 Days |
6th Floor, Ste 602
| Size |
| 1,261 sq ft |
| Term |
| Negotiable |
| Rate |
| £14.07 /sq ft pa £1.17 /sq ft pcm £17,738 pa £1,478 pcm |
| Space Use |
| Office |
| Condition |
| Full Fit-Out |
| Available |
| Now |
2nd Floor, Ste 210
| Size | 1,632 sq ft |
| Term | Negotiable |
| Rate | £14.07 /sq ft pa |
| Space Use | Office |
| Condition | Full Fit-Out |
| Available | Now |
This highly efficient, modern office space has 2 private offices, 7 built-in workstations and a LARGE conference room!
- Listed rent plus proportional share of electrical cost
- Fully Fit-Out as Standard Office
- Fits 5 - 10 People
- 2 Private Offices
- 1 Conference Room
- 7 Workstations
- Space is in Excellent Condition
- Central Air and Heating
- Fully Carpeted
- Suspended Ceilings
- Natural Light
- Wheelchair Accessible
2nd Floor, Ste 250
| Size | 3,359 sq ft |
| Term | Negotiable |
| Rate | £14.07 /sq ft pa |
| Space Use | Office |
| Condition | Full Fit-Out |
| Available | Now |
This medium-sized, corner office boasts 10 private offices, 4 built-in workstations, a large conference room and a large kitchen/break room!
- Listed rent plus proportional share of electrical cost
- Fully Fit-Out as Standard Office
- Fits 10 - 15 People
- 10 Private Offices
- 1 Conference Room
- 4 Workstations
- Central Air and Heating
- Reception Area
- Print/Copy Room
- Fully Carpeted
- Corner Space
- Suspended Ceilings
- Natural Light
3rd Floor, Ste 370
| Size | 1,766 sq ft |
| Term | Negotiable |
| Rate | £14.07 /sq ft pa |
| Space Use | Office |
| Condition | Full Fit-Out |
| Available | Now |
This highly efficient, elevator adjacent suite is perfect for a lawyer and associates to share with one large conference room, a reception, a kitchen and 4 private offices.
- Listed rent plus proportional share of electrical cost
- Fully Fit-Out as Law Office
- Fits 3 - 8 People
- 4 Private Offices
- 1 Conference Room
- Plug & Play
- Central Air and Heating
- Reception Area
- Lift Access
- Fully Carpeted
- Suspended Ceilings
- Natural Light
- After Hours HVAC Available
- DDA Compliant
- Professional Lease
- Smoke Detector
- Wheelchair Accessible
5th Floor, Ste 508
| Size | 2,084 sq ft |
| Term | Negotiable |
| Rate | £14.07 /sq ft pa |
| Space Use | Office |
| Condition | Spec Suite |
| Available | 60 Days |
This Spec Suite is a comfortable corner office and perfect for those seeking large interior private offices! It has its own kitchen/break area, reception/waiting area, and sizeable conference room. This space has been fully renovated and is move-in ready as-is!
- Listed rent plus proportional share of electrical cost
- Fits 3 - 7 People
- 4 Private Offices
- 1 Conference Room
- Prestigious Space
- Central Air and Heating
- Reception Area
- Kitchen
- Fully Carpeted
- Security System
- Corner Space
- Suspended Ceilings
- Natural Light
6th Floor, Ste 602
| Size | 1,261 sq ft |
| Term | Negotiable |
| Rate | £14.07 /sq ft pa |
| Space Use | Office |
| Condition | Full Fit-Out |
| Available | Now |
This highly efficient corner suit is perfect for a lawyer and associates to share with one large conference room and 3 private offices and a reception.
- Listed rent plus proportional share of electrical cost
- Fully Fit-Out as Law Office
- Fits 2 - 6 People
- 3 Private Offices
- 1 Conference Room
- Space is in Excellent Condition
- Plug & Play
- Central Air and Heating
- Reception Area
- Corner Space
- Suspended Ceilings
- Natural Light
- After Hours HVAC Available
- DDA Compliant
- Wheelchair Accessible
PROPERTY OVERVIEW
11300 NCX is a 6-story modern office building which has been completely renovated with a new glass exterior & curtain wall, roof, HVAC units, landscaping, and sidewalks, as well as interior corridors. The property is conveniently located off North Central Expressway, between Royal Ln. and Forest Rd., with easy access to many restaurants, hotels, and coffee shops. The building is locally owned and has an on-site management office to provide Tenants with quick customer service. The Northaven Trail Bridge (adjacent the property), which is a recently constructed pedestrian suspension bridge, connects the Northaven Trail to the White Rock Creek and Cottonwood Trails. This development provides our Tenants with easy access to the biking and walking trail system.
- 24 Hour Access
- Controlled Access
- Fenced Lot
- Property Manager on Site
- Restaurant
- Security System
- Signage
- Central Heating
- Natural Light
- Open-Plan
- Partitioned Offices
- Monument Signage
- Air Conditioning
PROPERTY FACTS
Presented by

Royal Central Tower | 11300 N Central Expy
Hmm, there seems to have been an error sending your message. Please try again.
Thanks! Your message was sent.




















