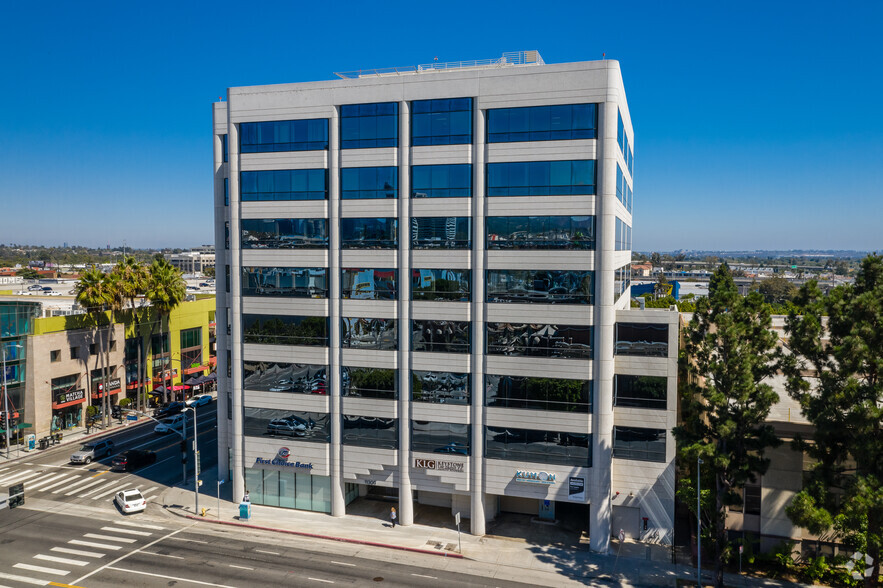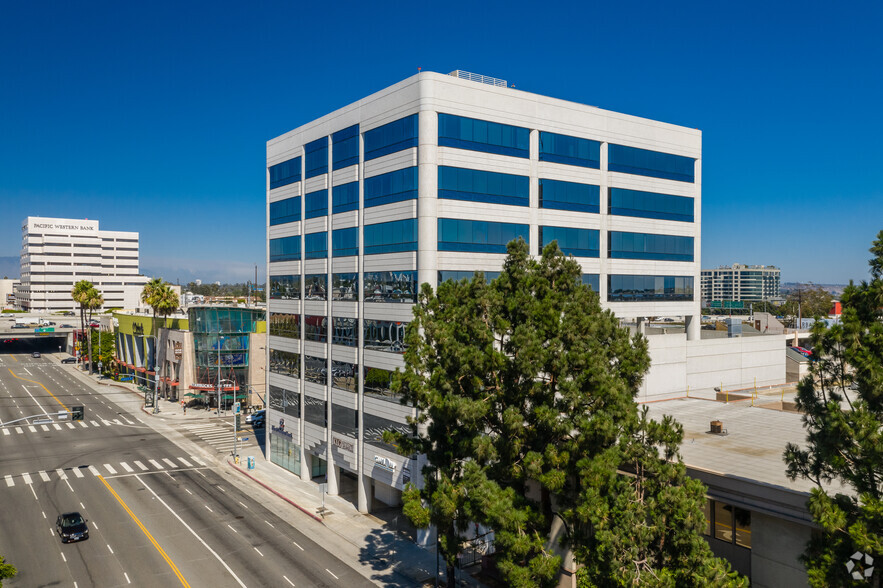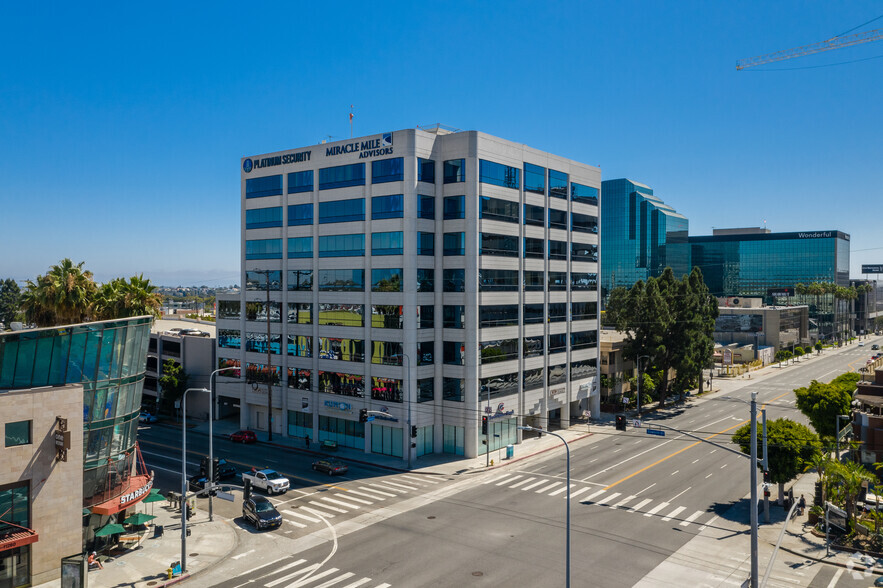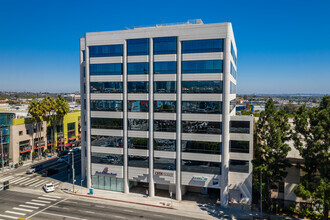
11300 W Olympic Blvd
This feature is unavailable at the moment.
We apologize, but the feature you are trying to access is currently unavailable. We are aware of this issue and our team is working hard to resolve the matter.
Please check back in a few minutes. We apologize for the inconvenience.
- LoopNet Team
thank you

Your email has been sent!
11300 W Olympic Blvd
946 - 5,023 SF of 4-Star Office Space Available in Los Angeles, CA 90064



Highlights
- Prime gateway to Japantown location
- Building signage available: 40,000 cars per day
- Easy access to the I-405 and the I-10 freeways
all available spaces(4)
Display Rent as
- Space
- Size
- Term
- Rent
- Space Use
- Condition
- Available
- Rate includes utilities, building services and property expenses
- Mostly Open Floor Plan Layout
- Central Air Conditioning
- Fully Built-Out as Standard Office
- Space is in Excellent Condition
- Rate includes utilities, building services and property expenses
- Mostly Open Floor Plan Layout
- Can be combined with additional space(s) for up to 2,420 SF of adjacent space
- Fully Built-Out as Standard Office
- Space is in Excellent Condition
- Central Air Conditioning
- Rate includes utilities, building services and property expenses
- Mostly Open Floor Plan Layout
- Can be combined with additional space(s) for up to 2,420 SF of adjacent space
- Fully Built-Out as Standard Office
- Space is in Excellent Condition
- Central Air Conditioning
Sublease, expires 6/30/2025, longer term available. Great layout, 2 private window offices, open area, kitchen
- Rate includes utilities, building services and property expenses
- Mostly Open Floor Plan Layout
- Space is in Excellent Condition
- Kitchen
- Fully Built-Out as Standard Office
- 2 Private Offices
- Central Air Conditioning
| Space | Size | Term | Rent | Space Use | Condition | Available |
| 6th Floor, Ste 650 | 1,657 SF | Negotiable | £32.43 /SF/PA £2.70 /SF/MO £349.06 /m²/PA £29.09 /m²/MO £53,734 /PA £4,478 /MO | Office | Full Build-Out | Now |
| 7th Floor, Ste 700 | 1,206 SF | Negotiable | £32.43 /SF/PA £2.70 /SF/MO £349.06 /m²/PA £29.09 /m²/MO £39,109 /PA £3,259 /MO | Office | Full Build-Out | Now |
| 7th Floor, Ste 780 | 1,214 SF | Negotiable | £32.43 /SF/PA £2.70 /SF/MO £349.06 /m²/PA £29.09 /m²/MO £39,368 /PA £3,281 /MO | Office | Full Build-Out | Now |
| 8th Floor, Ste 880 | 946 SF | Negotiable | £30.55 /SF/PA £2.55 /SF/MO £328.82 /m²/PA £27.40 /m²/MO £28,899 /PA £2,408 /MO | Office | Full Build-Out | Now |
6th Floor, Ste 650
| Size |
| 1,657 SF |
| Term |
| Negotiable |
| Rent |
| £32.43 /SF/PA £2.70 /SF/MO £349.06 /m²/PA £29.09 /m²/MO £53,734 /PA £4,478 /MO |
| Space Use |
| Office |
| Condition |
| Full Build-Out |
| Available |
| Now |
7th Floor, Ste 700
| Size |
| 1,206 SF |
| Term |
| Negotiable |
| Rent |
| £32.43 /SF/PA £2.70 /SF/MO £349.06 /m²/PA £29.09 /m²/MO £39,109 /PA £3,259 /MO |
| Space Use |
| Office |
| Condition |
| Full Build-Out |
| Available |
| Now |
7th Floor, Ste 780
| Size |
| 1,214 SF |
| Term |
| Negotiable |
| Rent |
| £32.43 /SF/PA £2.70 /SF/MO £349.06 /m²/PA £29.09 /m²/MO £39,368 /PA £3,281 /MO |
| Space Use |
| Office |
| Condition |
| Full Build-Out |
| Available |
| Now |
8th Floor, Ste 880
| Size |
| 946 SF |
| Term |
| Negotiable |
| Rent |
| £30.55 /SF/PA £2.55 /SF/MO £328.82 /m²/PA £27.40 /m²/MO £28,899 /PA £2,408 /MO |
| Space Use |
| Office |
| Condition |
| Full Build-Out |
| Available |
| Now |
6th Floor, Ste 650
| Size | 1,657 SF |
| Term | Negotiable |
| Rent | £32.43 /SF/PA |
| Space Use | Office |
| Condition | Full Build-Out |
| Available | Now |
- Rate includes utilities, building services and property expenses
- Fully Built-Out as Standard Office
- Mostly Open Floor Plan Layout
- Space is in Excellent Condition
- Central Air Conditioning
7th Floor, Ste 700
| Size | 1,206 SF |
| Term | Negotiable |
| Rent | £32.43 /SF/PA |
| Space Use | Office |
| Condition | Full Build-Out |
| Available | Now |
- Rate includes utilities, building services and property expenses
- Fully Built-Out as Standard Office
- Mostly Open Floor Plan Layout
- Space is in Excellent Condition
- Can be combined with additional space(s) for up to 2,420 SF of adjacent space
- Central Air Conditioning
7th Floor, Ste 780
| Size | 1,214 SF |
| Term | Negotiable |
| Rent | £32.43 /SF/PA |
| Space Use | Office |
| Condition | Full Build-Out |
| Available | Now |
- Rate includes utilities, building services and property expenses
- Fully Built-Out as Standard Office
- Mostly Open Floor Plan Layout
- Space is in Excellent Condition
- Can be combined with additional space(s) for up to 2,420 SF of adjacent space
- Central Air Conditioning
8th Floor, Ste 880
| Size | 946 SF |
| Term | Negotiable |
| Rent | £30.55 /SF/PA |
| Space Use | Office |
| Condition | Full Build-Out |
| Available | Now |
Sublease, expires 6/30/2025, longer term available. Great layout, 2 private window offices, open area, kitchen
- Rate includes utilities, building services and property expenses
- Fully Built-Out as Standard Office
- Mostly Open Floor Plan Layout
- 2 Private Offices
- Space is in Excellent Condition
- Central Air Conditioning
- Kitchen
Features and Amenities
- Bus Route
- Food Service
- Property Manager on Site
PROPERTY FACTS
Building Type
Office
Year Built
1985
LoopNet Rating
4 Star
Number of Floors
9
Building Size
62,000 SF
Building Class
A
Typical Floor Size
17,765 SF
Unfinished Ceiling Height
12 ft
Parking
Surface Parking
Covered Parking at £117/month
Covered Tandem Parking at £208/month
Reserved Parking at £157/month
SELECT TENANTS
- Floor
- Tenant Name
- Industry
- 6th
- BSC Management
- Professional, Scientific, and Technical Services
- 7th
- DSL Construction
- Real Estate
- 9th
- Keystone Law Group, P.C.
- Professional, Scientific, and Technical Services
- 1st
- Kumon
- Service type
- 8th
- La Tax Associates
- Service type
- 9th
- McGee, Lerer & Associates
- Professional, Scientific, and Technical Services
- 6th
- McGinity & Nodar LLP
- Professional, Scientific, and Technical Services
- 6th
- Michael A. Mesnick & Company
- Professional, Scientific, and Technical Services
- 8th
- Miracle Mile Advisors
- Finance and Insurance
- 6th
- Seeman Holtz
- Finance and Insurance
1 of 1
Walk Score ®
Walker's Paradise (93)
Bike Score ®
Very Bikeable (86)
1 of 5
VIDEOS
3D TOUR
PHOTOS
STREET VIEW
STREET
MAP
1 of 1
Presented by

11300 W Olympic Blvd
Already a member? Log In
Hmm, there seems to have been an error sending your message. Please try again.
Thanks! Your message was sent.


