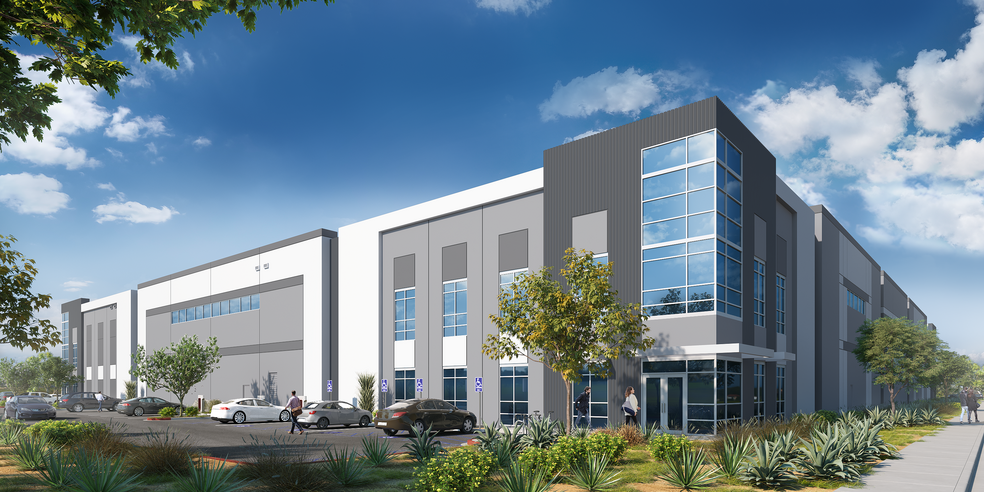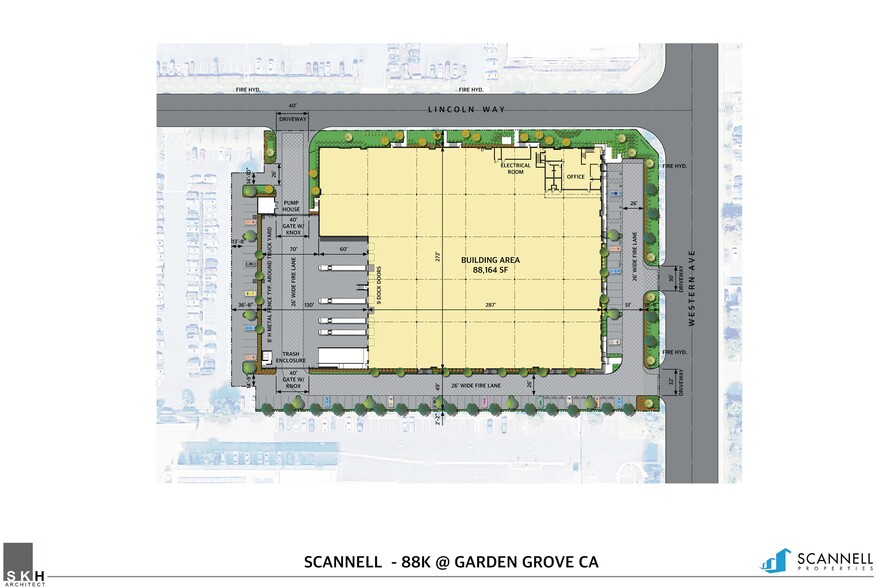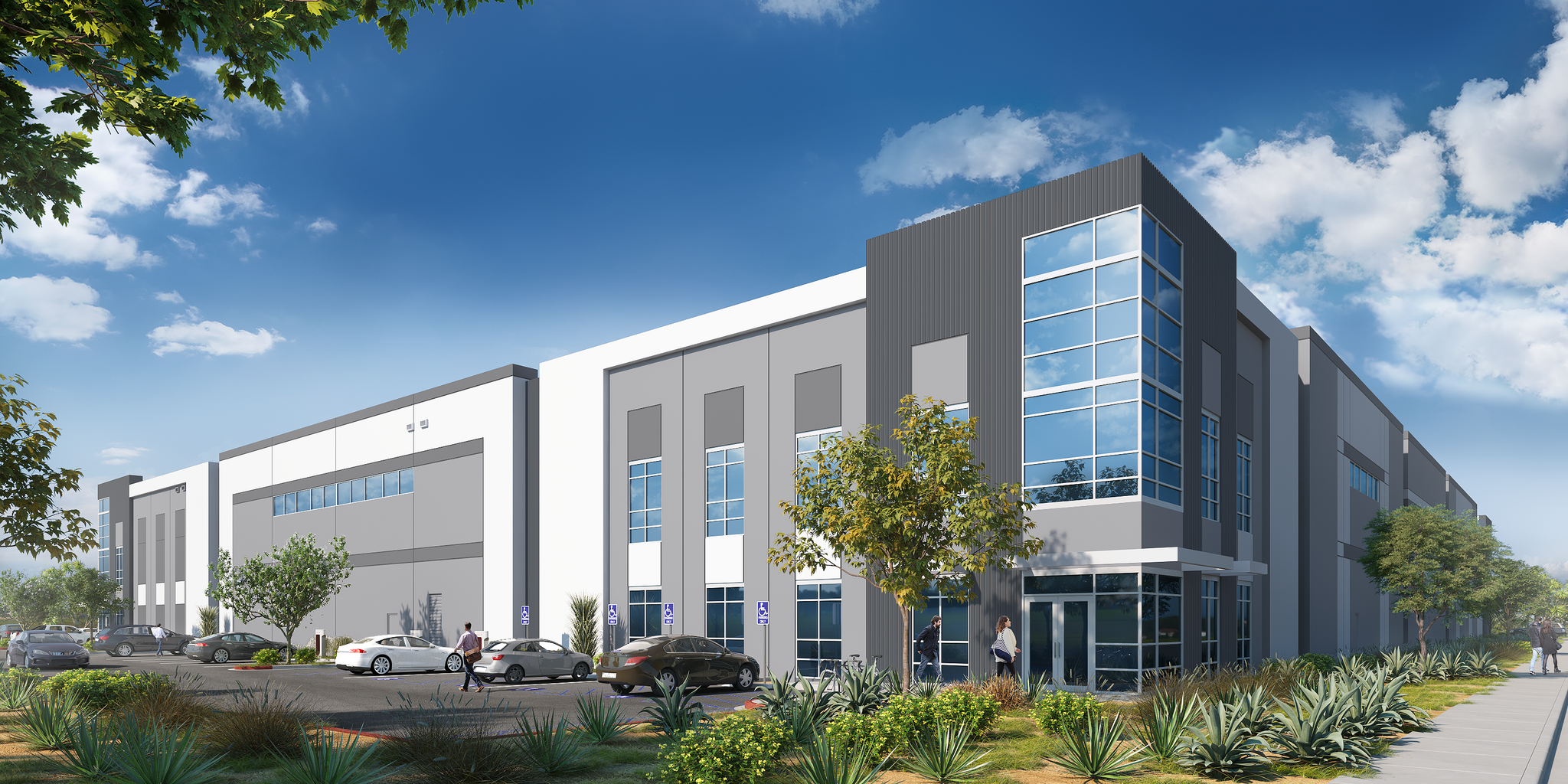11311 Western Ave 88,164 SF of 4-Star Industrial Space Available in Garden Grove, CA 92841


HIGHLIGHTS
- Class A Development
- 9 Dock High Doors
- 130' Truck Court
- 32' Clear Height
- ESFR Sprinklers
- Heavy Power
FEATURES
ALL AVAILABLE SPACE(1)
Display Rent as
- SPACE
- SIZE
- TERM
- RENT
- SPACE USE
- CONDITION
- AVAILABLE
*See www.11311westernave.com for more information!* -± 88,164 Square Foot State of the Art Distribution / Manufacturing Building ---±7,121 SF Two Story Office -2,000 Amp Main Switchgear (277/480 Volt, 3 Phase); EXPANDABLE TO 10,000 AMPS -Ninety-five (95) Auto Parking Stalls -Nine (9) Dock High Loading Doors (9’x10’) with Two (2) 35,000 LB. Capacity Mechanical Dock Levelers -One (1) Ground Level Loading Door (12’x14’) -32’ Min Clear Height Throughout Warehouse (60’ MAX BUILDING HEIGHT APPROVED) -ESFR Sprinkler System (K-17 Heads @ 52 PSI) -52’ X 60’ Typical Column Spacing; 60’ Speed Bay -±130’ Truck Court Depth (Fenced/Secured/Gated) -2.5% Skylights -FLAT FLOOR, 6” Slab Thickness, 4,000 PSI -100% Concrete Site Parking -Four (4) Level 2 EV Charging Stations (Expandable) -21.6 KW Solar PV System with 9.1 KW Battery Storage System -LOCATED WITHIN PORT OF LOS ANGELES FOREIGN TRADE ZONE 202 (FTZ-202) AND PORT OF LONG BEACH FTZ-50
- Includes 7,121 SF of dedicated office space
- Space is in Excellent Condition
- -2,000 Amp Switchgear; EXPANDABLE TO 10,000 AMPS
- 9 Dock High Doors
- ±130’ Truck Court Depth (Fenced/Secured/Gated)
- 1 Level Access Door
- 9 Loading Docks
- 32' Min. Warehouse Clear Height; 60' MAX HEIGHT
- ESFR Sprinkler System (K-17 Heads @ 52 PSI)
- Four (4) Level 2 EV Charging Stations (Expandable)
| Space | Size | Term | Rent | Space Use | Condition | Available |
| 1st Floor | 88,164 SF | Negotiable | Upon Application | Industrial | Full Build-Out | 01/06/2025 |
1st Floor
| Size |
| 88,164 SF |
| Term |
| Negotiable |
| Rent |
| Upon Application |
| Space Use |
| Industrial |
| Condition |
| Full Build-Out |
| Available |
| 01/06/2025 |
PROPERTY OVERVIEW
88,164 SF State of the Art Industrial Building Excellent Manufacturing/Distribution/Cold Storage Facility ±7,121 SF Two Story Office 2,000 Amp Main Switchgear (277/480 Volt, 3 Phase); Expandable to 10,000 Amps Ninety-Five (95) Auto Parking Stalls (9) Dock High Loading Doors (9’x10’) (2) 35,000 LB Capacity Mechanical Dock Levelers One (1) Ground Level Loading Door (12’x14’) 32’ Min Clear Height Throughout Warehouse (60’ Max Building Height Approved) ESFR Sprinkler System (K-17 Heads @ 52 PSI) 52’ X 60’ Typical Column Spacing; 60’ Speed Bay ±130’ Truck Court Depth (Fenced/Secured/Gated) 2.5% Skylights Flat Floor, 6” Slab Thickness, 4,000 PSI 100% Concrete Site Parking Four (4) Level 2 EV Charging Stations (Expandable) 21.6 KW Solar PV System, 9.1 KW Battery Storage System






