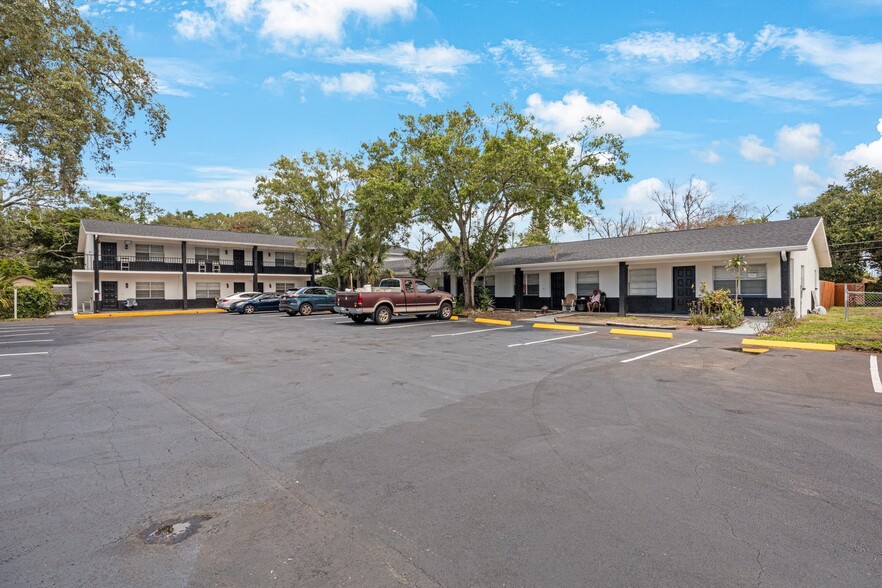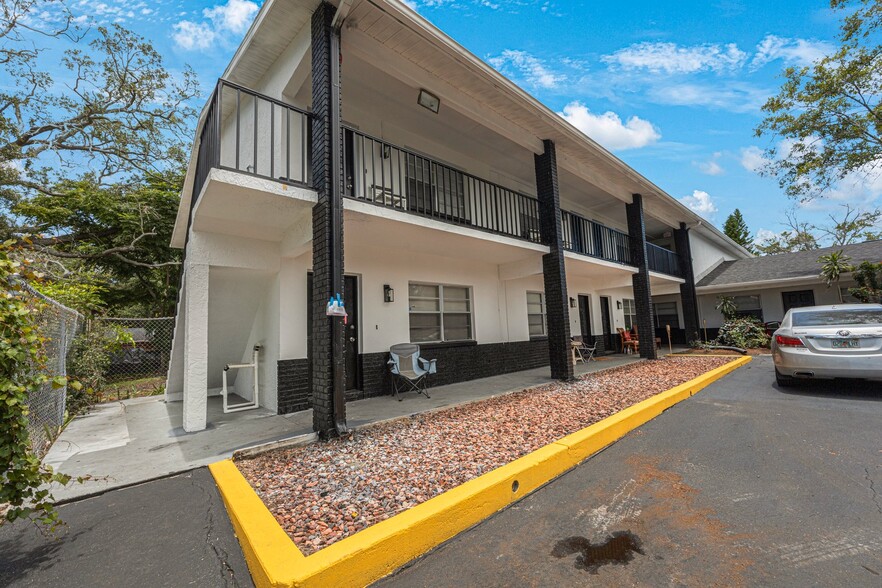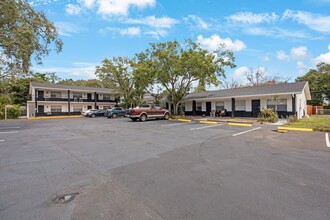
1132 Auburn St | Clearwater, FL 33756
This feature is unavailable at the moment.
We apologize, but the feature you are trying to access is currently unavailable. We are aware of this issue and our team is working hard to resolve the matter.
Please check back in a few minutes. We apologize for the inconvenience.
- LoopNet Team
thank you

Your email has been sent!
1132 Auburn St
Clearwater, FL 33756
Shepard's Village Apartments · Residential Property For Sale · 15 Units


Executive Summary
11132 Auburn St is a unique opportunity to own a stabilized 15 unit multi-family apartment complex in unincorporated pinellas county with substantial room for growth. With great proximity to the Downtown Largo Redevelopment project, 1132 Auburn St is less than 2 miles from Largo’s Urban Core.
Ownership spent several hundred thousand dollars in CapEx including new roof, exterior paint, landscaping, paved parking lot with assigned spaces, central HVACs, common laundry room, shared grass area. Interior renovations include new luxury vinyl flooring, cabinets, quartz countertops, recessed lighting and updated appliances.
Enjoy a strong cashflow right from the start and let the property appreciate.
If closing is complete before the end of the year, the seller will pay for closing costs.
Ownership spent several hundred thousand dollars in CapEx including new roof, exterior paint, landscaping, paved parking lot with assigned spaces, central HVACs, common laundry room, shared grass area. Interior renovations include new luxury vinyl flooring, cabinets, quartz countertops, recessed lighting and updated appliances.
Enjoy a strong cashflow right from the start and let the property appreciate.
If closing is complete before the end of the year, the seller will pay for closing costs.
PROPERTY FACTS
| Price Per Unit | £153,083 | Building Class | C |
| Sale Type | Investment | Lot Size | 1.01 AC |
| Net Initial Yield | 9.73% | Building Size | 14,464 SF |
| No. Units | 15 | Average Occupancy | 100% |
| Property Type | Residential | Number of Floors | 2 |
| Property Subtype | Apartment | Year Built/Renovated | 1981/2023 |
| Apartment Style | Low Rise | Parking Ratio | 1.66/1,000 SF |
| Price Per Unit | £153,083 |
| Sale Type | Investment |
| Net Initial Yield | 9.73% |
| No. Units | 15 |
| Property Type | Residential |
| Property Subtype | Apartment |
| Apartment Style | Low Rise |
| Building Class | C |
| Lot Size | 1.01 AC |
| Building Size | 14,464 SF |
| Average Occupancy | 100% |
| Number of Floors | 2 |
| Year Built/Renovated | 1981/2023 |
| Parking Ratio | 1.66/1,000 SF |
Unit Amenities
- Kitchen
- Oven
- Range
- Tub/Shower
Unit Mix Information
| Description | No. Units | Avg. Rent.Mo | SF |
|---|---|---|---|
| 1+1 | 9 | - | 700 |
| 2+1 | 6 | - | 900 |
PROPERTY TAXES
| Parcel Number | 27-29-15-00000-240-1600 | Improvements Assessment | £660,287 |
| Land Assessment | £318,838 | Total Assessment | £979,125 |
PROPERTY TAXES
Parcel Number
27-29-15-00000-240-1600
Land Assessment
£318,838
Improvements Assessment
£660,287
Total Assessment
£979,125
zoning
| Zoning Code | RM-15, County (Residential Low Rise Multifamily/Medium Density District) |
| RM-15, County (Residential Low Rise Multifamily/Medium Density District) |
1 of 13
VIDEOS
3D TOUR
PHOTOS
STREET VIEW
STREET
MAP

