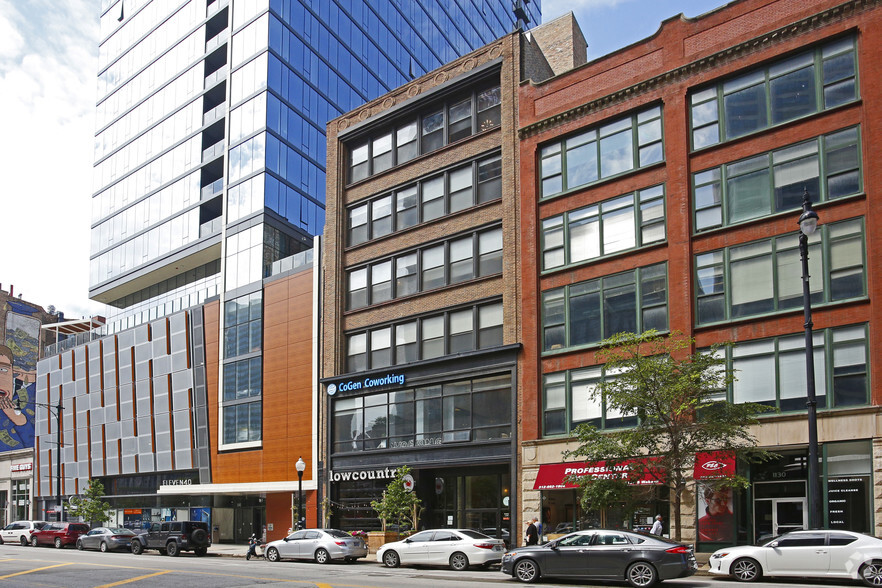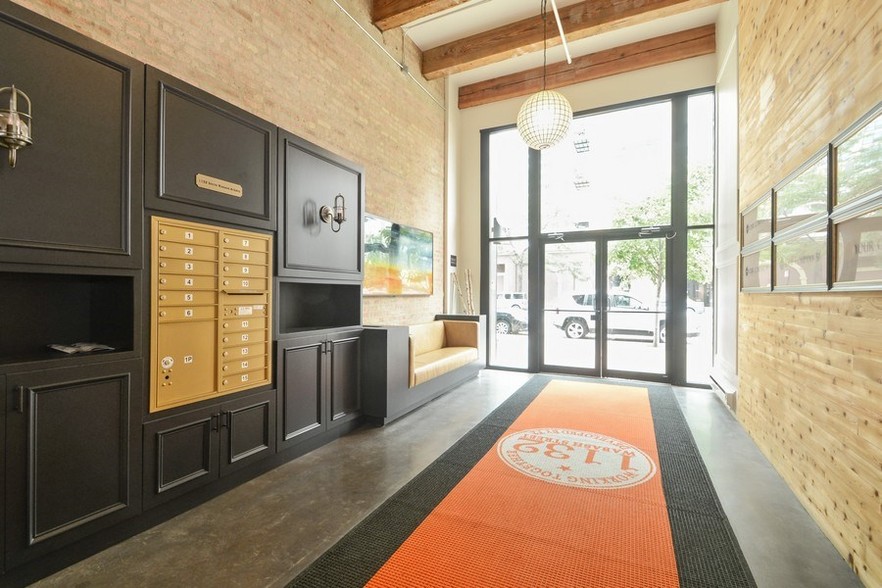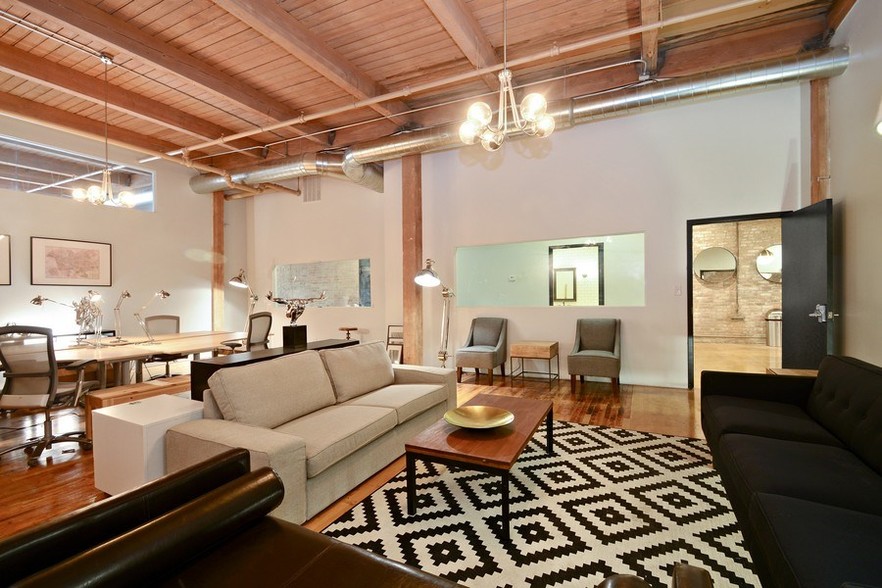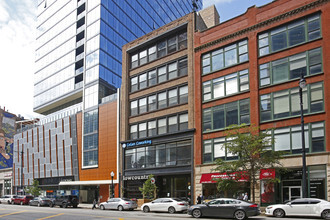
This feature is unavailable at the moment.
We apologize, but the feature you are trying to access is currently unavailable. We are aware of this issue and our team is working hard to resolve the matter.
Please check back in a few minutes. We apologize for the inconvenience.
- LoopNet Team
thank you

Your email has been sent!
1132 S Wabash Ave
150 - 13,762 SF of Office Space Available in Chicago, IL 60605



Highlights
- A roof top deck is also available
- Located in a tremendous location in vibrant South Loop
- Timber construction, exposed brick, abundant natural light, hardwood floors, high-end finishes
all available spaces(9)
Display Rent as
- Space
- Size
- Term
- Rent
- Space Use
- Condition
- Available
- Rate includes utilities, building services and property expenses
- Fits 1 - 2 People
- 1 Conference Room
- Space is in Excellent Condition
- Natural Light
- Timber Construction and Exposed Brick
- Common area lounges and conference rooms
- Rooftop Deck
- Partially Built-Out as Standard Office
- 1 Private Office
- 1 Workstation
- High Ceilings
- Wooden Floors
- Contemporary Design Throughout
- A variety of Creative Spaces Available
- Gross leases; Taxes and Utilities included
- Rate includes utilities, building services and property expenses
- Mostly Open Floor Plan Layout
- Fully Built-Out as Standard Office
- Fits 3 - 8 People
- Rate includes utilities, building services and property expenses
- Fits 2 - 6 People
- Listed rate may not include certain utilities, building services and property expenses
- Fits 16 - 49 People
- Rate includes utilities, building services and property expenses
- Fits 2 - 6 People
- Rate includes utilities, building services and property expenses
- Fits 4 - 12 People
- Rate includes utilities, building services and property expenses
- Fits 3 - 8 People
- Rate includes utilities, building services and property expenses
- Fits 3 - 8 People
- Rate includes utilities, building services and property expenses
- Fits 4 - 12 People
| Space | Size | Term | Rent | Space Use | Condition | Available |
| 2nd Floor, Ste 206 | 150 SF | Negotiable | £47.40 /SF/PA £3.95 /SF/MO £510.22 /m²/PA £42.52 /m²/MO £7,110 /PA £592.51 /MO | Office | Partial Build-Out | 30 Days |
| 2nd Floor, Ste 210 | 1,000 SF | Negotiable | £23.70 /SF/PA £1.98 /SF/MO £255.11 /m²/PA £21.26 /m²/MO £23,700 /PA £1,975 /MO | Office | Full Build-Out | Now |
| 3rd Floor, Ste 301 | 750 SF | Negotiable | £31.60 /SF/PA £2.63 /SF/MO £340.14 /m²/PA £28.35 /m²/MO £23,700 /PA £1,975 /MO | Office | - | Now |
| 5th Floor, Ste 500 | 6,112 SF | Negotiable | £19.75 /SF/PA £1.65 /SF/MO £212.59 /m²/PA £17.72 /m²/MO £120,714 /PA £10,059 /MO | Office | - | Now |
| 5th Floor, Ste 501 | 750 SF | Negotiable | £31.60 /SF/PA £2.63 /SF/MO £340.14 /m²/PA £28.35 /m²/MO £23,700 /PA £1,975 /MO | Office | - | 30 Days |
| 5th Floor, Ste 502 | 1,500 SF | Negotiable | £25.28 /SF/PA £2.11 /SF/MO £272.12 /m²/PA £22.68 /m²/MO £37,920 /PA £3,160 /MO | Office | - | 30 Days |
| 5th Floor, Ste 503 | 1,000 SF | Negotiable | £19.75 /SF/PA £1.65 /SF/MO £212.59 /m²/PA £17.72 /m²/MO £19,750 /PA £1,646 /MO | Office | - | 30 Days |
| 5th Floor, Ste 504 | 1,000 SF | Negotiable | £19.75 /SF/PA £1.65 /SF/MO £212.59 /m²/PA £17.72 /m²/MO £19,750 /PA £1,646 /MO | Office | - | 30 Days |
| 5th Floor, Ste 505 | 1,500 SF | Negotiable | £25.28 /SF/PA £2.11 /SF/MO £272.12 /m²/PA £22.68 /m²/MO £37,920 /PA £3,160 /MO | Office | - | 30 Days |
2nd Floor, Ste 206
| Size |
| 150 SF |
| Term |
| Negotiable |
| Rent |
| £47.40 /SF/PA £3.95 /SF/MO £510.22 /m²/PA £42.52 /m²/MO £7,110 /PA £592.51 /MO |
| Space Use |
| Office |
| Condition |
| Partial Build-Out |
| Available |
| 30 Days |
2nd Floor, Ste 210
| Size |
| 1,000 SF |
| Term |
| Negotiable |
| Rent |
| £23.70 /SF/PA £1.98 /SF/MO £255.11 /m²/PA £21.26 /m²/MO £23,700 /PA £1,975 /MO |
| Space Use |
| Office |
| Condition |
| Full Build-Out |
| Available |
| Now |
3rd Floor, Ste 301
| Size |
| 750 SF |
| Term |
| Negotiable |
| Rent |
| £31.60 /SF/PA £2.63 /SF/MO £340.14 /m²/PA £28.35 /m²/MO £23,700 /PA £1,975 /MO |
| Space Use |
| Office |
| Condition |
| - |
| Available |
| Now |
5th Floor, Ste 500
| Size |
| 6,112 SF |
| Term |
| Negotiable |
| Rent |
| £19.75 /SF/PA £1.65 /SF/MO £212.59 /m²/PA £17.72 /m²/MO £120,714 /PA £10,059 /MO |
| Space Use |
| Office |
| Condition |
| - |
| Available |
| Now |
5th Floor, Ste 501
| Size |
| 750 SF |
| Term |
| Negotiable |
| Rent |
| £31.60 /SF/PA £2.63 /SF/MO £340.14 /m²/PA £28.35 /m²/MO £23,700 /PA £1,975 /MO |
| Space Use |
| Office |
| Condition |
| - |
| Available |
| 30 Days |
5th Floor, Ste 502
| Size |
| 1,500 SF |
| Term |
| Negotiable |
| Rent |
| £25.28 /SF/PA £2.11 /SF/MO £272.12 /m²/PA £22.68 /m²/MO £37,920 /PA £3,160 /MO |
| Space Use |
| Office |
| Condition |
| - |
| Available |
| 30 Days |
5th Floor, Ste 503
| Size |
| 1,000 SF |
| Term |
| Negotiable |
| Rent |
| £19.75 /SF/PA £1.65 /SF/MO £212.59 /m²/PA £17.72 /m²/MO £19,750 /PA £1,646 /MO |
| Space Use |
| Office |
| Condition |
| - |
| Available |
| 30 Days |
5th Floor, Ste 504
| Size |
| 1,000 SF |
| Term |
| Negotiable |
| Rent |
| £19.75 /SF/PA £1.65 /SF/MO £212.59 /m²/PA £17.72 /m²/MO £19,750 /PA £1,646 /MO |
| Space Use |
| Office |
| Condition |
| - |
| Available |
| 30 Days |
5th Floor, Ste 505
| Size |
| 1,500 SF |
| Term |
| Negotiable |
| Rent |
| £25.28 /SF/PA £2.11 /SF/MO £272.12 /m²/PA £22.68 /m²/MO £37,920 /PA £3,160 /MO |
| Space Use |
| Office |
| Condition |
| - |
| Available |
| 30 Days |
2nd Floor, Ste 206
| Size | 150 SF |
| Term | Negotiable |
| Rent | £47.40 /SF/PA |
| Space Use | Office |
| Condition | Partial Build-Out |
| Available | 30 Days |
- Rate includes utilities, building services and property expenses
- Partially Built-Out as Standard Office
- Fits 1 - 2 People
- 1 Private Office
- 1 Conference Room
- 1 Workstation
- Space is in Excellent Condition
- High Ceilings
- Natural Light
- Wooden Floors
- Timber Construction and Exposed Brick
- Contemporary Design Throughout
- Common area lounges and conference rooms
- A variety of Creative Spaces Available
- Rooftop Deck
- Gross leases; Taxes and Utilities included
2nd Floor, Ste 210
| Size | 1,000 SF |
| Term | Negotiable |
| Rent | £23.70 /SF/PA |
| Space Use | Office |
| Condition | Full Build-Out |
| Available | Now |
- Rate includes utilities, building services and property expenses
- Fully Built-Out as Standard Office
- Mostly Open Floor Plan Layout
- Fits 3 - 8 People
3rd Floor, Ste 301
| Size | 750 SF |
| Term | Negotiable |
| Rent | £31.60 /SF/PA |
| Space Use | Office |
| Condition | - |
| Available | Now |
- Rate includes utilities, building services and property expenses
- Fits 2 - 6 People
5th Floor, Ste 500
| Size | 6,112 SF |
| Term | Negotiable |
| Rent | £19.75 /SF/PA |
| Space Use | Office |
| Condition | - |
| Available | Now |
- Listed rate may not include certain utilities, building services and property expenses
- Fits 16 - 49 People
5th Floor, Ste 501
| Size | 750 SF |
| Term | Negotiable |
| Rent | £31.60 /SF/PA |
| Space Use | Office |
| Condition | - |
| Available | 30 Days |
- Rate includes utilities, building services and property expenses
- Fits 2 - 6 People
5th Floor, Ste 502
| Size | 1,500 SF |
| Term | Negotiable |
| Rent | £25.28 /SF/PA |
| Space Use | Office |
| Condition | - |
| Available | 30 Days |
- Rate includes utilities, building services and property expenses
- Fits 4 - 12 People
5th Floor, Ste 503
| Size | 1,000 SF |
| Term | Negotiable |
| Rent | £19.75 /SF/PA |
| Space Use | Office |
| Condition | - |
| Available | 30 Days |
- Rate includes utilities, building services and property expenses
- Fits 3 - 8 People
5th Floor, Ste 504
| Size | 1,000 SF |
| Term | Negotiable |
| Rent | £19.75 /SF/PA |
| Space Use | Office |
| Condition | - |
| Available | 30 Days |
- Rate includes utilities, building services and property expenses
- Fits 3 - 8 People
5th Floor, Ste 505
| Size | 1,500 SF |
| Term | Negotiable |
| Rent | £25.28 /SF/PA |
| Space Use | Office |
| Condition | - |
| Available | 30 Days |
- Rate includes utilities, building services and property expenses
- Fits 4 - 12 People
Property Overview
Brand new loft office redevelopment. Timber construction, exposed brick, abundant natural light, hardwood floors, high-end finishes. A variety of space offerings for creative professionals. Private restrooms, shower, kitchen and two (2) new HVAC units per floor. Property features roof top deck, passenger and freight elevators with direct access. Move-in ready. Available as open concept or can deliver fully built out. South Loop - 1 Block from Roosevelt El stop
- 24 Hour Access
- Commuter Rail
- Conferencing Facility
- Security System
- Signage
- Kitchen
- High Ceilings
- Partitioned Offices
- Plug & Play
- Reception
- Secure Storage
- Shower Facilities
- Wi-Fi
- Wooden Floors
- Air Conditioning
PROPERTY FACTS
SELECT TENANTS
- Floor
- Tenant Name
- Industry
- 6th
- ATW Health Solutions
- Professional, Scientific, and Technical Services
- 5th
- KBKG
- Professional, Scientific, and Technical Services
Presented by

1132 S Wabash Ave
Hmm, there seems to have been an error sending your message. Please try again.
Thanks! Your message was sent.




