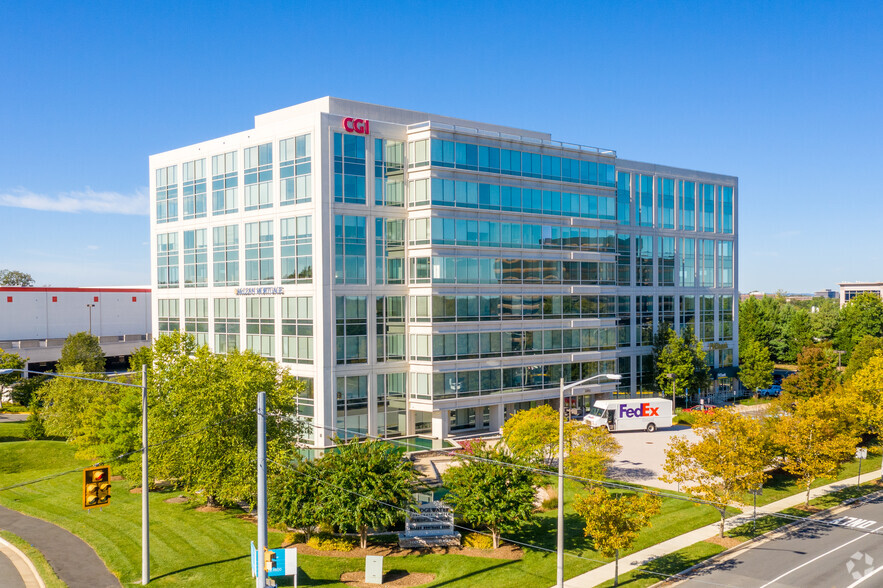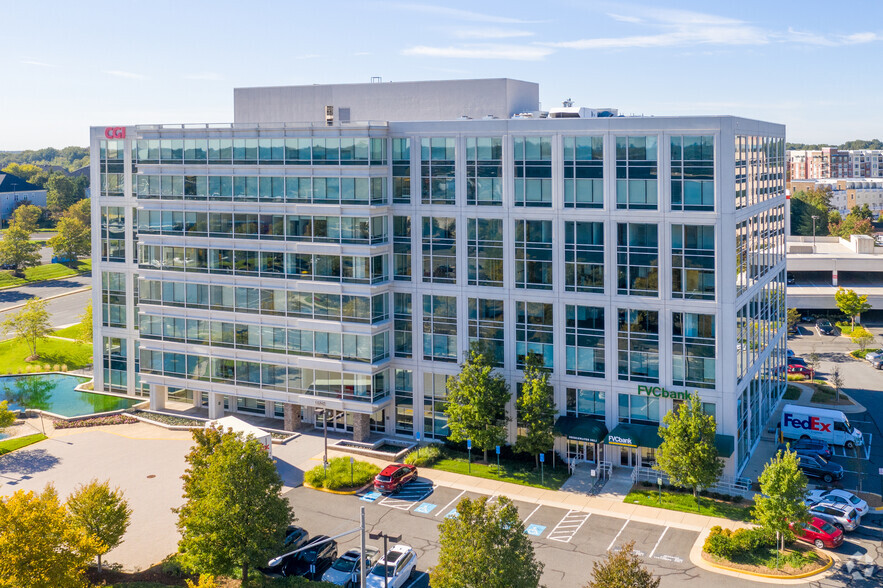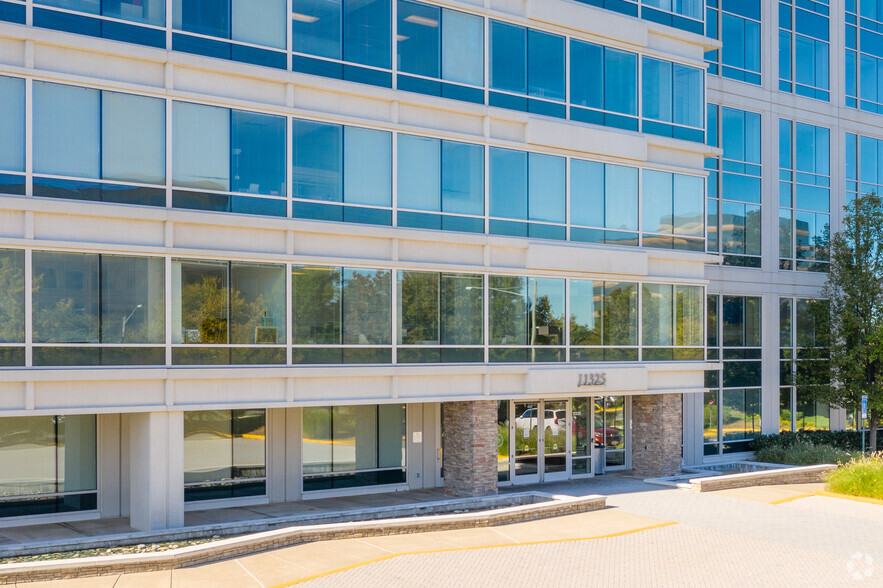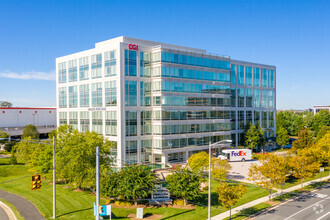
This feature is unavailable at the moment.
We apologize, but the feature you are trying to access is currently unavailable. We are aware of this issue and our team is working hard to resolve the matter.
Please check back in a few minutes. We apologize for the inconvenience.
- LoopNet Team
thank you

Your email has been sent!
Bridgewater Corporate Center 11325 Random Hills Rd
2,977 - 68,489 SF of 4-Star Office Space Available in Fairfax, VA 22030



all available spaces(7)
Display Rent as
- Space
- Size
- Term
- Rent
- Space Use
- Condition
- Available
- Rate includes utilities, building services and property expenses
- Office intensive layout
- Finished Ceilings: 9 ft
- Fully Built-Out as Standard Office
- Fits 9 - 28 People
- Space is in Excellent Condition
Great open plan concept.
- Rate includes utilities, building services and property expenses
- Fits 19 - 59 People
- Rate includes utilities, building services and property expenses
- Mostly Open Floor Plan Layout
- Fully Built-Out as Standard Office
- Fits 17 - 52 People
- Rate includes utilities, building services and property expenses
- Fits 8 - 24 People
Double glass elevator exposure.
- Rate includes utilities, building services and property expenses
- Can be combined with additional space(s) for up to 36,652 SF of adjacent space
- Fits 26 - 292 People
Open plan layout with exposed ceilings, concrete flooring, built in workstations, large expandable conference center & building signage available. Space is in excellent condition. Space can also be made available sooner in the 4th quarter of 2020.
- Rate includes utilities, building services and property expenses
- Mostly Open Floor Plan Layout
- Finished Ceilings: 9 ft
- Can be combined with additional space(s) for up to 36,652 SF of adjacent space
- Fully Built-Out as Standard Office
- Fits 25 - 292 People
- Space is in Excellent Condition
- Rate includes utilities, building services and property expenses
- Fits 43 - 137 People
| Space | Size | Term | Rent | Space Use | Condition | Available |
| 1st Floor, Ste 110 | 3,385 SF | 1-3 Years | £26.45 /SF/PA £2.20 /SF/MO £89,532 /PA £7,461 /MO | Office | Full Build-Out | Now |
| 2nd Floor, Ste 200 | 7,224 SF | 5-10 Years | £26.45 /SF/PA £2.20 /SF/MO £191,071 /PA £15,923 /MO | Office | - | Now |
| 3rd Floor, Ste 300 | 6,460 SF | Negotiable | £26.45 /SF/PA £2.20 /SF/MO £170,864 /PA £14,239 /MO | Office | Full Build-Out | 60 Days |
| 3rd Floor, Ste 350 | 2,977 SF | Negotiable | £26.45 /SF/PA £2.20 /SF/MO £78,740 /PA £6,562 /MO | Office | - | Now |
| 4th Floor, Ste 450 | 10,442 SF | 5-10 Years | £26.45 /SF/PA £2.20 /SF/MO £276,186 /PA £23,015 /MO | Office | - | Now |
| 5th Floor, Ste 500 | 26,210 SF | 5-10 Years | £26.45 /SF/PA £2.20 /SF/MO £693,241 /PA £57,770 /MO | Office | Full Build-Out | Now |
| 7th Floor | 11,791 SF | Negotiable | £26.45 /SF/PA £2.20 /SF/MO £311,866 /PA £25,989 /MO | Office | - | Now |
1st Floor, Ste 110
| Size |
| 3,385 SF |
| Term |
| 1-3 Years |
| Rent |
| £26.45 /SF/PA £2.20 /SF/MO £89,532 /PA £7,461 /MO |
| Space Use |
| Office |
| Condition |
| Full Build-Out |
| Available |
| Now |
2nd Floor, Ste 200
| Size |
| 7,224 SF |
| Term |
| 5-10 Years |
| Rent |
| £26.45 /SF/PA £2.20 /SF/MO £191,071 /PA £15,923 /MO |
| Space Use |
| Office |
| Condition |
| - |
| Available |
| Now |
3rd Floor, Ste 300
| Size |
| 6,460 SF |
| Term |
| Negotiable |
| Rent |
| £26.45 /SF/PA £2.20 /SF/MO £170,864 /PA £14,239 /MO |
| Space Use |
| Office |
| Condition |
| Full Build-Out |
| Available |
| 60 Days |
3rd Floor, Ste 350
| Size |
| 2,977 SF |
| Term |
| Negotiable |
| Rent |
| £26.45 /SF/PA £2.20 /SF/MO £78,740 /PA £6,562 /MO |
| Space Use |
| Office |
| Condition |
| - |
| Available |
| Now |
4th Floor, Ste 450
| Size |
| 10,442 SF |
| Term |
| 5-10 Years |
| Rent |
| £26.45 /SF/PA £2.20 /SF/MO £276,186 /PA £23,015 /MO |
| Space Use |
| Office |
| Condition |
| - |
| Available |
| Now |
5th Floor, Ste 500
| Size |
| 26,210 SF |
| Term |
| 5-10 Years |
| Rent |
| £26.45 /SF/PA £2.20 /SF/MO £693,241 /PA £57,770 /MO |
| Space Use |
| Office |
| Condition |
| Full Build-Out |
| Available |
| Now |
7th Floor
| Size |
| 11,791 SF |
| Term |
| Negotiable |
| Rent |
| £26.45 /SF/PA £2.20 /SF/MO £311,866 /PA £25,989 /MO |
| Space Use |
| Office |
| Condition |
| - |
| Available |
| Now |
1st Floor, Ste 110
| Size | 3,385 SF |
| Term | 1-3 Years |
| Rent | £26.45 /SF/PA |
| Space Use | Office |
| Condition | Full Build-Out |
| Available | Now |
- Rate includes utilities, building services and property expenses
- Fully Built-Out as Standard Office
- Office intensive layout
- Fits 9 - 28 People
- Finished Ceilings: 9 ft
- Space is in Excellent Condition
2nd Floor, Ste 200
| Size | 7,224 SF |
| Term | 5-10 Years |
| Rent | £26.45 /SF/PA |
| Space Use | Office |
| Condition | - |
| Available | Now |
Great open plan concept.
- Rate includes utilities, building services and property expenses
- Fits 19 - 59 People
3rd Floor, Ste 300
| Size | 6,460 SF |
| Term | Negotiable |
| Rent | £26.45 /SF/PA |
| Space Use | Office |
| Condition | Full Build-Out |
| Available | 60 Days |
- Rate includes utilities, building services and property expenses
- Fully Built-Out as Standard Office
- Mostly Open Floor Plan Layout
- Fits 17 - 52 People
3rd Floor, Ste 350
| Size | 2,977 SF |
| Term | Negotiable |
| Rent | £26.45 /SF/PA |
| Space Use | Office |
| Condition | - |
| Available | Now |
- Rate includes utilities, building services and property expenses
- Fits 8 - 24 People
4th Floor, Ste 450
| Size | 10,442 SF |
| Term | 5-10 Years |
| Rent | £26.45 /SF/PA |
| Space Use | Office |
| Condition | - |
| Available | Now |
Double glass elevator exposure.
- Rate includes utilities, building services and property expenses
- Fits 26 - 292 People
- Can be combined with additional space(s) for up to 36,652 SF of adjacent space
5th Floor, Ste 500
| Size | 26,210 SF |
| Term | 5-10 Years |
| Rent | £26.45 /SF/PA |
| Space Use | Office |
| Condition | Full Build-Out |
| Available | Now |
Open plan layout with exposed ceilings, concrete flooring, built in workstations, large expandable conference center & building signage available. Space is in excellent condition. Space can also be made available sooner in the 4th quarter of 2020.
- Rate includes utilities, building services and property expenses
- Fully Built-Out as Standard Office
- Mostly Open Floor Plan Layout
- Fits 25 - 292 People
- Finished Ceilings: 9 ft
- Space is in Excellent Condition
- Can be combined with additional space(s) for up to 36,652 SF of adjacent space
7th Floor
| Size | 11,791 SF |
| Term | Negotiable |
| Rent | £26.45 /SF/PA |
| Space Use | Office |
| Condition | - |
| Available | Now |
- Rate includes utilities, building services and property expenses
- Fits 43 - 137 People
Property Overview
* Located in Fairfax Center with easy acces to I-66* 8 floors of 26,000 SF* 30' * 30' column spacing* Efficient floor to window ratio* 5 high-speed electric elevators with convenient loading facility* 3-story covered executive parking available* Overlooks lake with pedestrian seating areas* Private exercise facilities with lockers and showers on first floor for tenant use* Retail and hotels across the streetThis building was awarded an Energy Star label in 2010, 2011, 2012 and 2016 for its operating efficiency.This building is LEED GoldIn 2017, this building was awarded LEED certification at the Gold level by the U.S. Green Building Council.
- Banking
- Fitness Centre
- Food Service
- Property Manager on Site
PROPERTY FACTS
Presented by

Bridgewater Corporate Center | 11325 Random Hills Rd
Hmm, there seems to have been an error sending your message. Please try again.
Thanks! Your message was sent.











