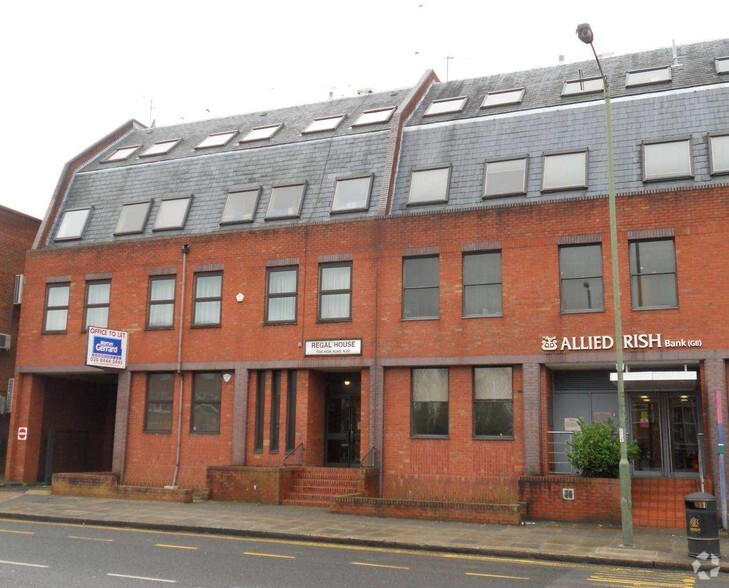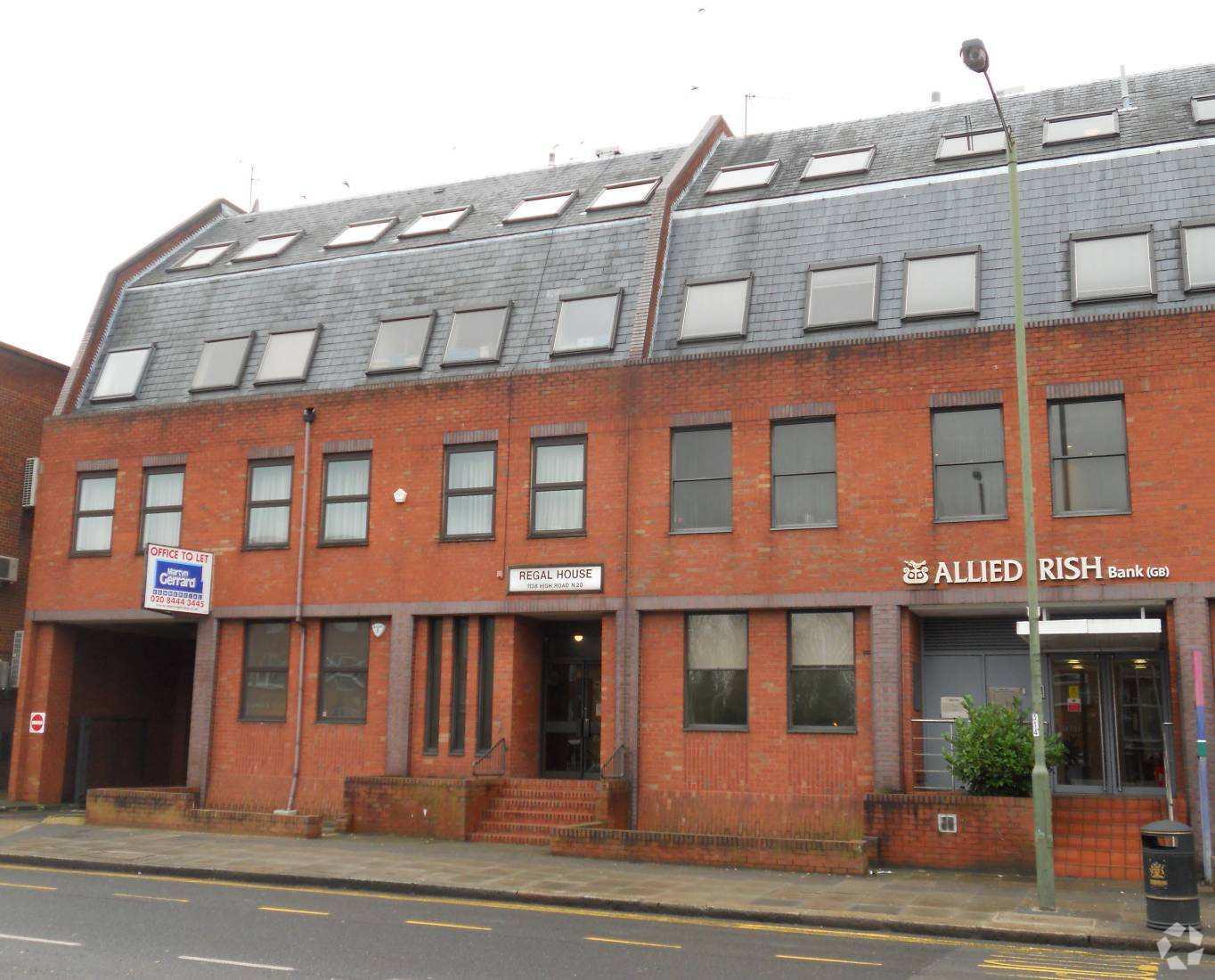1138 High Rd 2,209 SF of Office Space Available in London N20 0RA

HIGHLIGHTS
- New Lease
- 3 - 6 parking spaces
- First Floor Office
- High Road position
ALL AVAILABLE SPACE(1)
Display Rent as
- SPACE
- SIZE
- TERM
- RENT
- SPACE USE
- CONDITION
- AVAILABLE
Situated at the Southern End of Whetstone High Road, and conveniently positioned for the shopping and transport facilities of Whetstone - including Totteridge & Whetstone underground station (Northern Line). The current tenant is due to vacate at the end of 2023. This self-contained office is configured with a main open office area, and 3 private rooms, plus staff room/kitchen. Gated secure parking, 3 - 6 parking spaces available. Please contact us if you wish to arrange an inspection of the unit - notice will be required. Accommodation: First floor office suite with entrance lobby, leading to; Main Office Area with partitioned offices Air conditioning, carpeted flooring, suspended ceiling, radiator. Doors to; Front office Windows to front, radiators, air conditioning. opening to; Rear Office Room Windows to rear, radiators, air conditioning. Kitchen/Staff Room Fitted kitchen units, sink, space for low level fridge. Shared WC facilities. Ladies WC on lower ground level, Gentleman's WC on upper ground level. 3 - 6 parking spaces in the gated secure car park. GIA: Approximately 2,209 ft² (205.2m²) - excluding entrance lobby Lease: * A new full repairing and insuring lease, outside the scope of the Landlord & Tenant Act. * On provision of satisfactory references, a quarter's rent deposit will be required (if references are not available, or the property is being taken in the name of a new company, a more substantial deposit/personal guarantees - possibly both, will be required). Legal Fees: Each party to pay their own legal costs. Business Rates: According to the VOA website, the 2023 Rateable Value is £44,000. This is NOT the amount of rates payable - for the actual amount of rates payable, interested parties are advised to make their own enquiries to the London Borough of Barnet.
| Space | Size | Term | Rent | Space Use | Condition | Available |
| - | 2,209 SF | Negotiable | Upon Application | Office | - | 30 Days |
-
| Size |
| 2,209 SF |
| Term |
| Negotiable |
| Rent |
| Upon Application |
| Space Use |
| Office |
| Condition |
| - |
| Available |
| 30 Days |
FEATURES AND AMENITIES
- Security System
PROPERTY FACTS
SELECT TENANTS
- FLOOR
- TENANT NAME
- Unknown
- A&B CONSTRUCTION AND DEVELOPMENT GB LTD
- 1st
- Agrimpex Co Ltd
- Unknown
- C P Christou LLP
- Unknown
- Cape Design And Build Ltd
- Unknown
- CAPE DEVELOPMENT & CONSTRUCTIONS GB LTD
- Unknown
- Rt Deco Ltd
- Unknown
- White Bear Corporation Ltd




