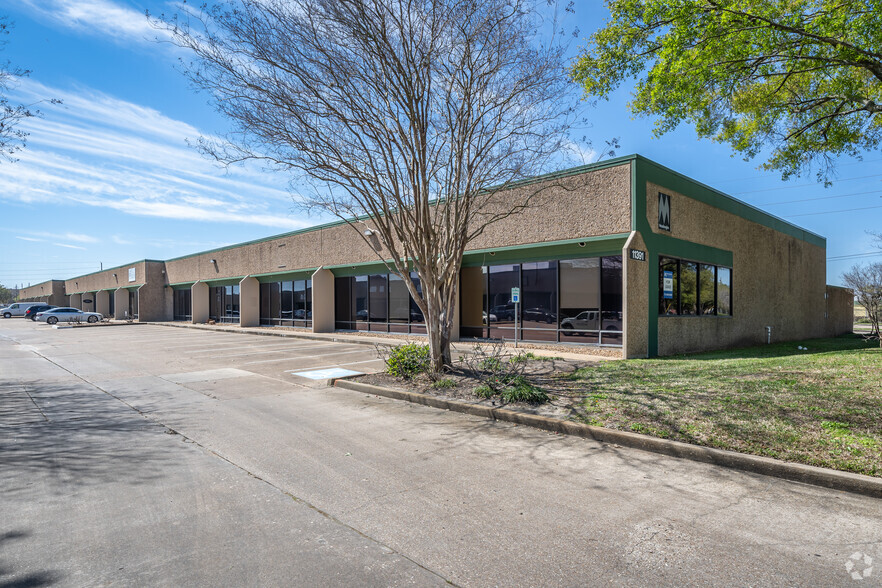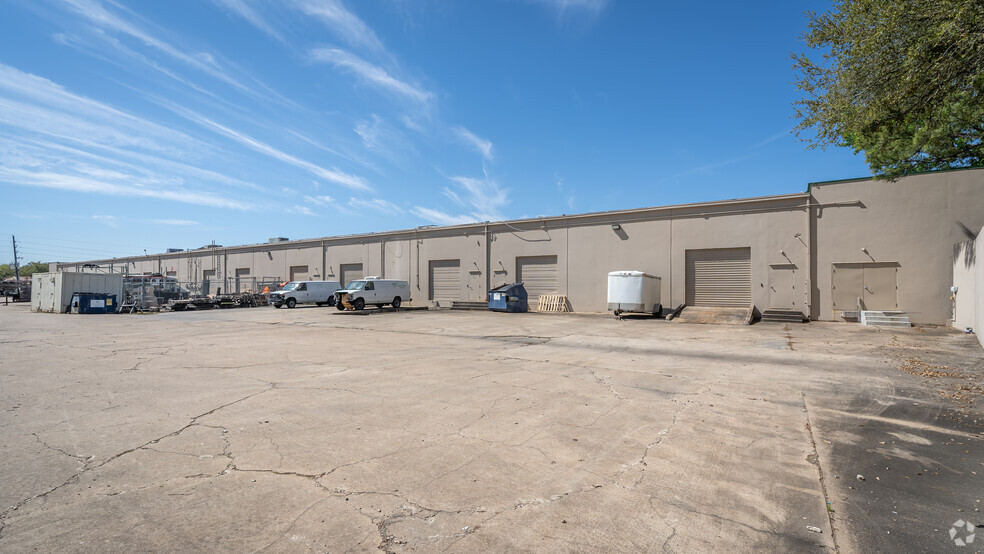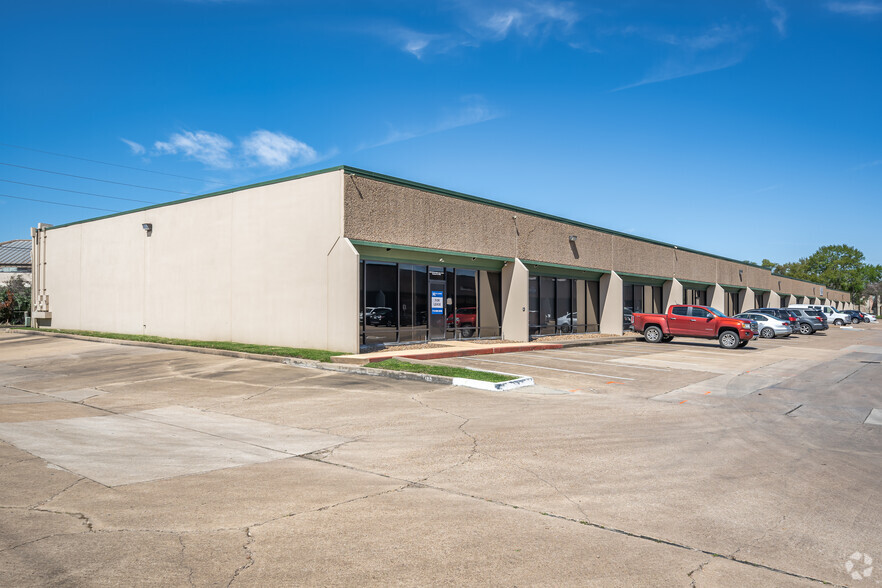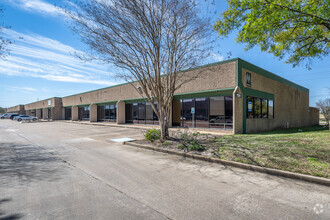
This feature is unavailable at the moment.
We apologize, but the feature you are trying to access is currently unavailable. We are aware of this issue and our team is working hard to resolve the matter.
Please check back in a few minutes. We apologize for the inconvenience.
- LoopNet Team
thank you

Your email has been sent!
Meadowglen Business Park Houston, TX 77082
2,041 - 15,016 SF of Light Industrial Space Available



Park Highlights
- Concrete Tilt Wall Construction
- Drive-In Loading Ramps
- 16’ Average Clear Height
- Semi Dock Building
- Flex Office/Warehouse
PARK FACTS
Features and Amenities
- 24 Hour Access
- Tenant Controlled HVAC
- Storage Space
- Air Conditioning
all available spaces(4)
Display Rent as
- Space
- Size
- Term
- Rent
- Space Use
- Condition
- Available
- Space is in Excellent Condition
6,750 SF of flex space currently with a mix of 6,180 SF used for partitioned office space and 570 SF used for workshop space. Located in Meadowglen, a master planned business community.
- Includes 6,180 SF of dedicated office space
- Central Air and Heating
- Private Restrooms
- Master planned business community
- Semi dock high rear loading doors
- All concrete paving
- 3 Loading Docks
- Partitioned Offices
- High Ceilings
- Concrete tilt wall construction
- 14' average clear height
| Space | Size | Term | Rent | Space Use | Condition | Available |
| 1st Floor - 11391-B | 2,041 SF | 2-10 Years | Upon Application Upon Application Upon Application Upon Application | Light Industrial | Full Build-Out | Now |
| 1st Floor - C-D | 6,750 SF | Negotiable | Upon Application Upon Application Upon Application Upon Application | Light Industrial | Partial Build-Out | Now |
11391 Meadowglen Ln - 1st Floor - 11391-B
11391 Meadowglen Ln - 1st Floor - C-D
- Space
- Size
- Term
- Rent
- Space Use
- Condition
- Available
2,400 SF of flex space currently with a mix of 2,110 SF used for partitioned office space and 290 SF used for workshop space. Located in Meadowglen, a master planned business community.
- Includes 2,110 SF of dedicated office space
- Partitioned Offices
- High Ceilings
- Concrete tilt wall construction
- 14' average clear height
- 1 Loading Dock
- Private Restrooms
- Master planned business community
- Semi dock high rear loading doors
- All concrete paving
3,825 SF of flex space currently used for partitioned office space. Located in Meadowglen, a master planned business community.
- Includes 3,825 SF of dedicated office space
- Private Restrooms
- Master planned business community
- Semi dock high rear loading doors
- All concrete paving
- 1 Loading Dock
- High Ceilings
- Concrete tilt wall construction
- 14' average clear height
| Space | Size | Term | Rent | Space Use | Condition | Available |
| 1st Floor - F | 2,400 SF | Negotiable | Upon Application Upon Application Upon Application Upon Application | Light Industrial | Partial Build-Out | Now |
| 1st Floor - H | 3,825 SF | Negotiable | Upon Application Upon Application Upon Application Upon Application | Light Industrial | Partial Build-Out | Now |
11381 Meadowglen Ln - 1st Floor - F
11381 Meadowglen Ln - 1st Floor - H
11391 Meadowglen Ln - 1st Floor - 11391-B
| Size | 2,041 SF |
| Term | 2-10 Years |
| Rent | Upon Application |
| Space Use | Light Industrial |
| Condition | Full Build-Out |
| Available | Now |
- Space is in Excellent Condition
11391 Meadowglen Ln - 1st Floor - C-D
| Size | 6,750 SF |
| Term | Negotiable |
| Rent | Upon Application |
| Space Use | Light Industrial |
| Condition | Partial Build-Out |
| Available | Now |
6,750 SF of flex space currently with a mix of 6,180 SF used for partitioned office space and 570 SF used for workshop space. Located in Meadowglen, a master planned business community.
- Includes 6,180 SF of dedicated office space
- 3 Loading Docks
- Central Air and Heating
- Partitioned Offices
- Private Restrooms
- High Ceilings
- Master planned business community
- Concrete tilt wall construction
- Semi dock high rear loading doors
- 14' average clear height
- All concrete paving
11381 Meadowglen Ln - 1st Floor - F
| Size | 2,400 SF |
| Term | Negotiable |
| Rent | Upon Application |
| Space Use | Light Industrial |
| Condition | Partial Build-Out |
| Available | Now |
2,400 SF of flex space currently with a mix of 2,110 SF used for partitioned office space and 290 SF used for workshop space. Located in Meadowglen, a master planned business community.
- Includes 2,110 SF of dedicated office space
- 1 Loading Dock
- Partitioned Offices
- Private Restrooms
- High Ceilings
- Master planned business community
- Concrete tilt wall construction
- Semi dock high rear loading doors
- 14' average clear height
- All concrete paving
11381 Meadowglen Ln - 1st Floor - H
| Size | 3,825 SF |
| Term | Negotiable |
| Rent | Upon Application |
| Space Use | Light Industrial |
| Condition | Partial Build-Out |
| Available | Now |
3,825 SF of flex space currently used for partitioned office space. Located in Meadowglen, a master planned business community.
- Includes 3,825 SF of dedicated office space
- 1 Loading Dock
- Private Restrooms
- High Ceilings
- Master planned business community
- Concrete tilt wall construction
- Semi dock high rear loading doors
- 14' average clear height
- All concrete paving
Park Overview
Meadowglen Business Park is a 71,600 square foot multi-tenant office/warehouse project. The two (2) building project is located in the deed restricted Westchase Business District. Close proximity to Energy Corridor. Easy access to all points of Houston via Westhiemer Road, Richmond Avenue, Westpark Tollway, Beltway 8 / Sam Houston Tollway, Interstate 10 / Katy Freeway, and Highway 59 / Southwest Freeway.
Presented by

Meadowglen Business Park | Houston, TX 77082
Hmm, there seems to have been an error sending your message. Please try again.
Thanks! Your message was sent.




