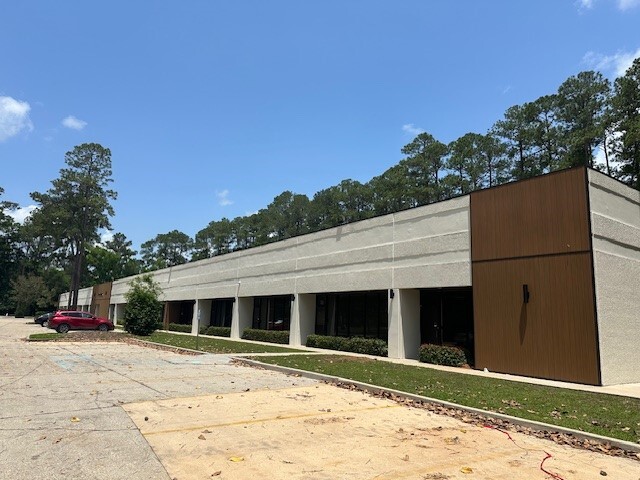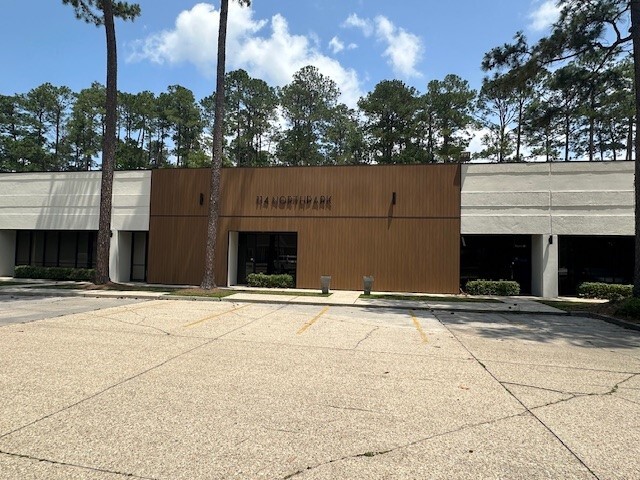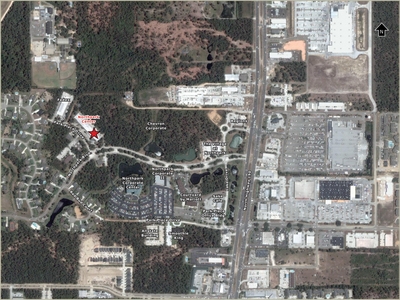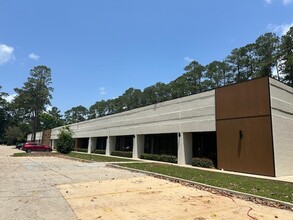
This feature is unavailable at the moment.
We apologize, but the feature you are trying to access is currently unavailable. We are aware of this issue and our team is working hard to resolve the matter.
Please check back in a few minutes. We apologize for the inconvenience.
- LoopNet Team
thank you

Your email has been sent!
114 Northpark Blvd
5,578 - 28,808 SF of Space Available in Covington, LA 70433



Highlights
- Ground Floor Office & Warehouse Space
- Convenient location to I-12 & U.S. Hwy 190
Features
all available spaces(3)
Display Rent as
- Space
- Size
- Term
- Rent
- Space Use
- Condition
- Available
Conditioned Warehouse Space with roll-up door. Can be combined with Suite 14, steps apart but not contiguous, for a total of 14,404 SF.
- Lease rate does not include certain property expenses
- Conditioned Warehouse Space
- High Ceilings
- Roll-Up Door
Suite 1 consists of 5,578 SF of conditioned warehouse space. Suite 14 has 8,826 SF total, is built out as a call center, includes furniture, and accommodates 100 with a great open floor plan. Suites 1 & 14 combine for a total of 14,404 SF and are just steps apart but not contiguous.
- Lease rate does not include certain property expenses
- Space is in Excellent Condition
PLUG-IN-READY! Suite 14 is built out as a call center, includes furniture, and accommodates 100 with a great open floor plan. Can be combined with Suite 1, steps apart but not contiguous, for a total of 14,404 SF.
- Lease rate does not include certain property expenses
- Mostly Open Floor Plan Layout
- Partitioned Offices
- Central Air and Heating
- Plug-in-Ready
- Open Floor Plan
- Built Out as Call Center
- Fully Built-Out as Call Center
- Fits 50 - 100 People
- Space is in Excellent Condition
- Open-Plan
- Furniture Included
- Accommodates up to 100
| Space | Size | Term | Rent | Space Use | Condition | Available |
| 1st Floor - 1 | 5,578 SF | Negotiable | £12.62 /SF/PA £1.05 /SF/MO £135.88 /m²/PA £11.32 /m²/MO £70,417 /PA £5,868 /MO | Light Industrial | - | Now |
| 1st Floor - 1 & 14 | 14,404 SF | Negotiable | £13.41 /SF/PA £1.12 /SF/MO £144.38 /m²/PA £12.03 /m²/MO £193,201 /PA £16,100 /MO | Light Industrial | Full Build-Out | Now |
| 1st Floor, Ste 14 | 8,826 SF | Negotiable | £14.20 /SF/PA £1.18 /SF/MO £152.87 /m²/PA £12.74 /m²/MO £125,347 /PA £10,446 /MO | Office | Full Build-Out | Now |
1st Floor - 1
| Size |
| 5,578 SF |
| Term |
| Negotiable |
| Rent |
| £12.62 /SF/PA £1.05 /SF/MO £135.88 /m²/PA £11.32 /m²/MO £70,417 /PA £5,868 /MO |
| Space Use |
| Light Industrial |
| Condition |
| - |
| Available |
| Now |
1st Floor - 1 & 14
| Size |
| 14,404 SF |
| Term |
| Negotiable |
| Rent |
| £13.41 /SF/PA £1.12 /SF/MO £144.38 /m²/PA £12.03 /m²/MO £193,201 /PA £16,100 /MO |
| Space Use |
| Light Industrial |
| Condition |
| Full Build-Out |
| Available |
| Now |
1st Floor, Ste 14
| Size |
| 8,826 SF |
| Term |
| Negotiable |
| Rent |
| £14.20 /SF/PA £1.18 /SF/MO £152.87 /m²/PA £12.74 /m²/MO £125,347 /PA £10,446 /MO |
| Space Use |
| Office |
| Condition |
| Full Build-Out |
| Available |
| Now |
1st Floor - 1
| Size | 5,578 SF |
| Term | Negotiable |
| Rent | £12.62 /SF/PA |
| Space Use | Light Industrial |
| Condition | - |
| Available | Now |
Conditioned Warehouse Space with roll-up door. Can be combined with Suite 14, steps apart but not contiguous, for a total of 14,404 SF.
- Lease rate does not include certain property expenses
- High Ceilings
- Conditioned Warehouse Space
- Roll-Up Door
1st Floor - 1 & 14
| Size | 14,404 SF |
| Term | Negotiable |
| Rent | £13.41 /SF/PA |
| Space Use | Light Industrial |
| Condition | Full Build-Out |
| Available | Now |
Suite 1 consists of 5,578 SF of conditioned warehouse space. Suite 14 has 8,826 SF total, is built out as a call center, includes furniture, and accommodates 100 with a great open floor plan. Suites 1 & 14 combine for a total of 14,404 SF and are just steps apart but not contiguous.
- Lease rate does not include certain property expenses
- Space is in Excellent Condition
1st Floor, Ste 14
| Size | 8,826 SF |
| Term | Negotiable |
| Rent | £14.20 /SF/PA |
| Space Use | Office |
| Condition | Full Build-Out |
| Available | Now |
PLUG-IN-READY! Suite 14 is built out as a call center, includes furniture, and accommodates 100 with a great open floor plan. Can be combined with Suite 1, steps apart but not contiguous, for a total of 14,404 SF.
- Lease rate does not include certain property expenses
- Fully Built-Out as Call Center
- Mostly Open Floor Plan Layout
- Fits 50 - 100 People
- Partitioned Offices
- Space is in Excellent Condition
- Central Air and Heating
- Open-Plan
- Plug-in-Ready
- Furniture Included
- Open Floor Plan
- Accommodates up to 100
- Built Out as Call Center
Property Overview
PLUG IN READY - CALL CENTER - INCLUDES FURNITURE Take advantage of this unique opportunity to immediately open your doors in Covington, LA. This quiet flex space is located in the beautiful Northpark Office Park. The Commercially zoned (HC-2) property is located just minutes from the Causeway, North of I-12, off U.S. Hwy 190. Northpark is a master-planned community of 287 acres with mixed-use office, retail and residential development nestled in a lavishly landscaped area with tranquil ponds, large trees, sidewalks, lighting, and directional signage. Northpark neighbors include Chevron, Hornbeck Offshore, PoolCorp, Stirling Properties, Fed Ex, Park Place Academy, Loop LLC, Zea Rotisserie, McAlister's, Starbucks, Regions Bank, Marriott Courtyard, Marriott Residence Inn, Don's Seafood, First Bank and Trust, Marine Interior Systems and Cantium USA. Suite 14 has 8,826 SF total, is built out as a call center, includes furniture, and accommodates 100 with a great open floor plan. Suite 1 consists of 5,578 SF of conditioned warehouse space. Suites 1 & 14 combine for a total of 14,404 SF and are just steps apart but not contiguous.
PROPERTY FACTS
Presented by

114 Northpark Blvd
Hmm, there seems to have been an error sending your message. Please try again.
Thanks! Your message was sent.









