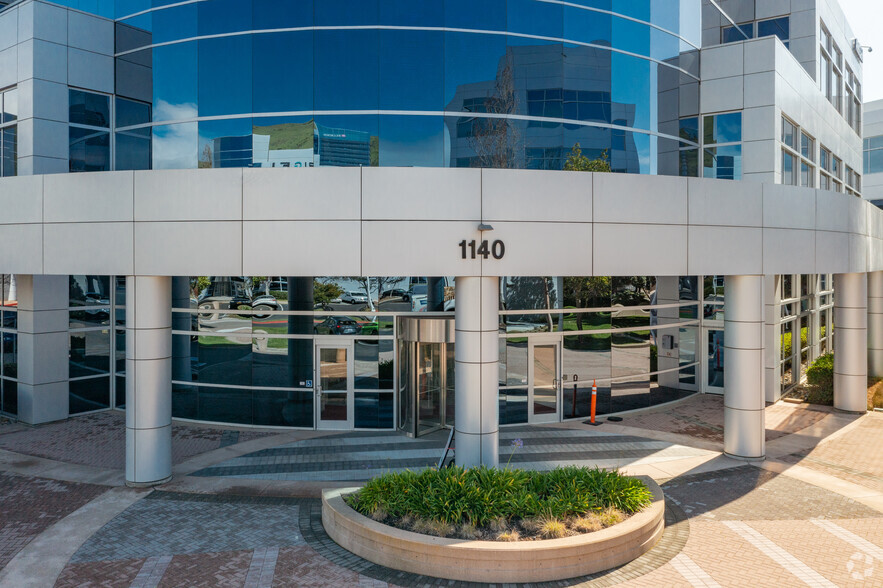
This feature is unavailable at the moment.
We apologize, but the feature you are trying to access is currently unavailable. We are aware of this issue and our team is working hard to resolve the matter.
Please check back in a few minutes. We apologize for the inconvenience.
- LoopNet Team
thank you

Your email has been sent!
1140 Veterans Blvd
7,729 - 75,790 SF of 4-Star Light Industrial Space Available in South San Francisco, CA 94080


Highlights
- Purpose-built 17’ floor heights
- Efficient and flexible floor plates and robust infrastructure to accommodate a variety of size range and uses
- 2.5/1,000 SF parking ratio Surface & structured parking
- Efficient and flexible floor plates and robust infrastructure to accommodate a variety of size range and uses
Features
all available spaces(3)
Display Rent as
- Space
- Size
- Term
- Rent
- Space Use
- Condition
- Available
Efficient and flexible floor plates and robust infrastructure to accommodate a variety of size range and uses.
- Can be combined with additional space(s) for up to 75,790 SF of adjacent space
- Laboratory
Efficient and flexible floor plates and robust infrastructure to accommodate a variety of size range and uses
- Can be combined with additional space(s) for up to 75,790 SF of adjacent space
- Laboratory
Efficient and flexible floor plates and robust infrastructure to accommodate a variety of size range and uses
- Can be combined with additional space(s) for up to 75,790 SF of adjacent space
- Laboratory
| Space | Size | Term | Rent | Space Use | Condition | Available |
| 1st Floor | 7,729-21,682 SF | Negotiable | Upon Application Upon Application Upon Application Upon Application Upon Application Upon Application | Light Industrial | Spec Suite | 30 Days |
| 2nd Floor | 27,155 SF | Negotiable | Upon Application Upon Application Upon Application Upon Application Upon Application Upon Application | Light Industrial | Spec Suite | 30 Days |
| 3rd Floor | 26,953 SF | Negotiable | Upon Application Upon Application Upon Application Upon Application Upon Application Upon Application | Light Industrial | Spec Suite | 30 Days |
1st Floor
| Size |
| 7,729-21,682 SF |
| Term |
| Negotiable |
| Rent |
| Upon Application Upon Application Upon Application Upon Application Upon Application Upon Application |
| Space Use |
| Light Industrial |
| Condition |
| Spec Suite |
| Available |
| 30 Days |
2nd Floor
| Size |
| 27,155 SF |
| Term |
| Negotiable |
| Rent |
| Upon Application Upon Application Upon Application Upon Application Upon Application Upon Application |
| Space Use |
| Light Industrial |
| Condition |
| Spec Suite |
| Available |
| 30 Days |
3rd Floor
| Size |
| 26,953 SF |
| Term |
| Negotiable |
| Rent |
| Upon Application Upon Application Upon Application Upon Application Upon Application Upon Application |
| Space Use |
| Light Industrial |
| Condition |
| Spec Suite |
| Available |
| 30 Days |
1st Floor
| Size | 7,729-21,682 SF |
| Term | Negotiable |
| Rent | Upon Application |
| Space Use | Light Industrial |
| Condition | Spec Suite |
| Available | 30 Days |
Efficient and flexible floor plates and robust infrastructure to accommodate a variety of size range and uses.
- Can be combined with additional space(s) for up to 75,790 SF of adjacent space
- Laboratory
2nd Floor
| Size | 27,155 SF |
| Term | Negotiable |
| Rent | Upon Application |
| Space Use | Light Industrial |
| Condition | Spec Suite |
| Available | 30 Days |
Efficient and flexible floor plates and robust infrastructure to accommodate a variety of size range and uses
- Can be combined with additional space(s) for up to 75,790 SF of adjacent space
- Laboratory
3rd Floor
| Size | 26,953 SF |
| Term | Negotiable |
| Rent | Upon Application |
| Space Use | Light Industrial |
| Condition | Spec Suite |
| Available | 30 Days |
Efficient and flexible floor plates and robust infrastructure to accommodate a variety of size range and uses
- Can be combined with additional space(s) for up to 75,790 SF of adjacent space
- Laboratory
Property Overview
At Portside, life science visionaries have the space to progress from first spark to breakthrough. Bolstered by access to top talent, high-caliber specs, and the greatest density of collaborators anywhere in the world, this best-in-class campus was designed to energize your team from the inside out.
PROPERTY FACTS
Presented by

1140 Veterans Blvd
Hmm, there seems to have been an error sending your message. Please try again.
Thanks! Your message was sent.



