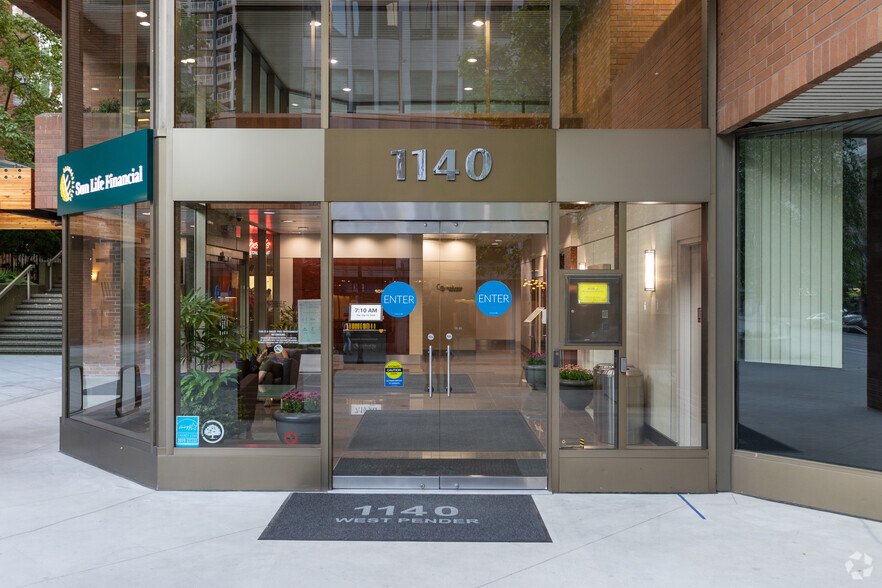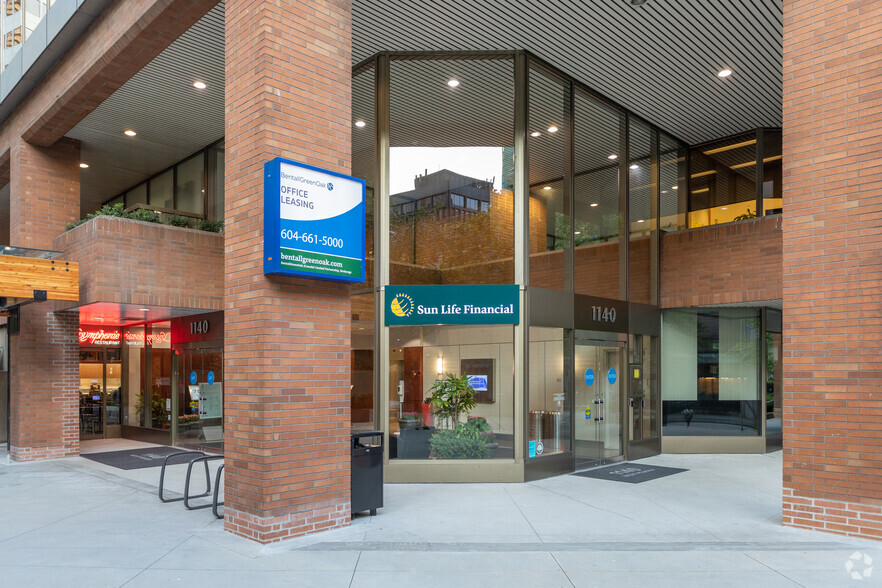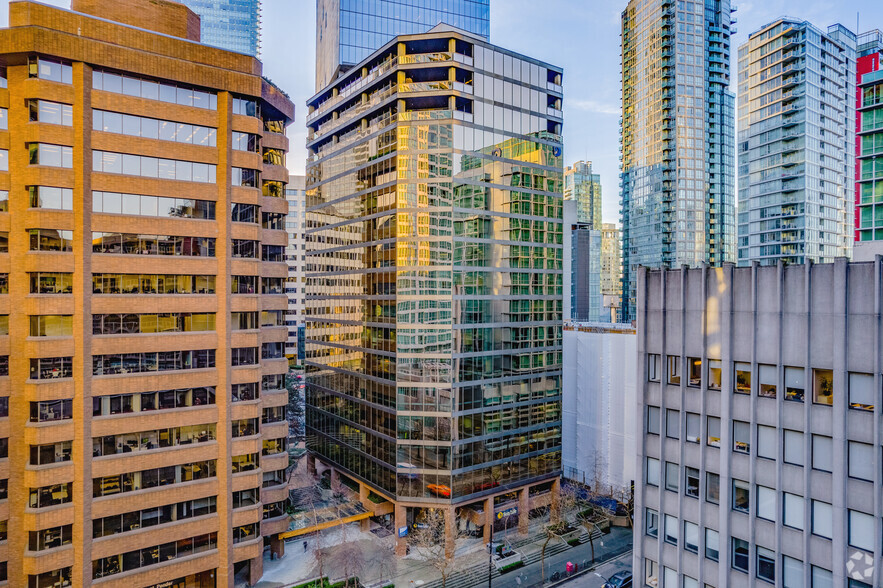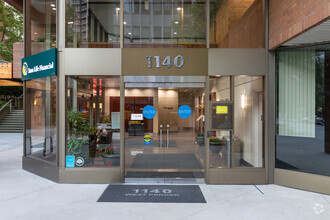
This feature is unavailable at the moment.
We apologize, but the feature you are trying to access is currently unavailable. We are aware of this issue and our team is working hard to resolve the matter.
Please check back in a few minutes. We apologize for the inconvenience.
- LoopNet Team
thank you

Your email has been sent!
Sun Life Financial Centre 1140 W Pender St
837 - 15,942 SF of Space Available in Vancouver, BC V6E 0A2



all available spaces(5)
Display Rent as
- Space
- Size
- Term
- Rent
- Space Use
- Condition
- Available
Available Feb 1, 2025, Cafe space on ground floor.
Available immediately. E half of floor. Open areas and perimeter offices. Newly carpeted and painted. Virtual tour: https://my.matterport.com/show/?m=EXr3xFumQ41
- Lease rate does not include utilities, property expenses or building services
- Can be combined with additional space(s) for up to 6,982 SF of adjacent space
- Natural Light
- Close proximity to water front
- Mostly Open Floor Plan Layout
- Central Air and Heating
- Very walkable location
- lots of restaurants nearby
Available immediately. W side, fully open plan. Virtual Tour: https://my.matterport.com/show/?m=CPjq7cfMmPJ
- Lease rate does not include utilities, property expenses or building services
- Can be combined with additional space(s) for up to 6,982 SF of adjacent space
- Natural Light
- Lots of restaurants nearby
- Mostly Open Floor Plan Layout
- Central Air and Heating
- Close to the waterfront
- lunchroom included in building
Available October 1, 2024. NE corner with w glass entrance and elevator exposure. 5 window offices, 3 interior offices, kitchen, reception, storage and open area.
- 8 Private Offices
Available immediately. Recently carpeted and painted. Glass entrance, reception, kitchen, 8 window offices, 3 interior offices, and large open areas. Virtual tour: https://my.matterport.com/show/?m=d9466efgBX2
- Mostly Open Floor Plan Layout
- Natural Light
- Close to waterfront
- Central Air and Heating
- Amenities include a lunchroom and fitness centre
- Daycare centre on site
| Space | Size | Term | Rent | Space Use | Condition | Available |
| 1st Floor, Ste 120 | 837 SF | Negotiable | Upon Application Upon Application Upon Application Upon Application Upon Application Upon Application | Retail | - | 01/02/2025 |
| 9th Floor, Ste 910 | 6,018 SF | 1-10 Years | Upon Application Upon Application Upon Application Upon Application Upon Application Upon Application | Office | Partial Build-Out | Now |
| 9th Floor, Ste 940 | 964 SF | 5 Years | Upon Application Upon Application Upon Application Upon Application Upon Application Upon Application | Office | Partial Build-Out | Now |
| 13th Floor, Ste 1310 | 3,191 SF | Negotiable | Upon Application Upon Application Upon Application Upon Application Upon Application Upon Application | Office | Full Build-Out | Now |
| 13th Floor, Ste 1390 | 4,932 SF | 5 Years | Upon Application Upon Application Upon Application Upon Application Upon Application Upon Application | Office | Partial Build-Out | Now |
1st Floor, Ste 120
| Size |
| 837 SF |
| Term |
| Negotiable |
| Rent |
| Upon Application Upon Application Upon Application Upon Application Upon Application Upon Application |
| Space Use |
| Retail |
| Condition |
| - |
| Available |
| 01/02/2025 |
9th Floor, Ste 910
| Size |
| 6,018 SF |
| Term |
| 1-10 Years |
| Rent |
| Upon Application Upon Application Upon Application Upon Application Upon Application Upon Application |
| Space Use |
| Office |
| Condition |
| Partial Build-Out |
| Available |
| Now |
9th Floor, Ste 940
| Size |
| 964 SF |
| Term |
| 5 Years |
| Rent |
| Upon Application Upon Application Upon Application Upon Application Upon Application Upon Application |
| Space Use |
| Office |
| Condition |
| Partial Build-Out |
| Available |
| Now |
13th Floor, Ste 1310
| Size |
| 3,191 SF |
| Term |
| Negotiable |
| Rent |
| Upon Application Upon Application Upon Application Upon Application Upon Application Upon Application |
| Space Use |
| Office |
| Condition |
| Full Build-Out |
| Available |
| Now |
13th Floor, Ste 1390
| Size |
| 4,932 SF |
| Term |
| 5 Years |
| Rent |
| Upon Application Upon Application Upon Application Upon Application Upon Application Upon Application |
| Space Use |
| Office |
| Condition |
| Partial Build-Out |
| Available |
| Now |
1st Floor, Ste 120
| Size | 837 SF |
| Term | Negotiable |
| Rent | Upon Application |
| Space Use | Retail |
| Condition | - |
| Available | 01/02/2025 |
Available Feb 1, 2025, Cafe space on ground floor.
9th Floor, Ste 910
| Size | 6,018 SF |
| Term | 1-10 Years |
| Rent | Upon Application |
| Space Use | Office |
| Condition | Partial Build-Out |
| Available | Now |
Available immediately. E half of floor. Open areas and perimeter offices. Newly carpeted and painted. Virtual tour: https://my.matterport.com/show/?m=EXr3xFumQ41
- Lease rate does not include utilities, property expenses or building services
- Mostly Open Floor Plan Layout
- Can be combined with additional space(s) for up to 6,982 SF of adjacent space
- Central Air and Heating
- Natural Light
- Very walkable location
- Close proximity to water front
- lots of restaurants nearby
9th Floor, Ste 940
| Size | 964 SF |
| Term | 5 Years |
| Rent | Upon Application |
| Space Use | Office |
| Condition | Partial Build-Out |
| Available | Now |
Available immediately. W side, fully open plan. Virtual Tour: https://my.matterport.com/show/?m=CPjq7cfMmPJ
- Lease rate does not include utilities, property expenses or building services
- Mostly Open Floor Plan Layout
- Can be combined with additional space(s) for up to 6,982 SF of adjacent space
- Central Air and Heating
- Natural Light
- Close to the waterfront
- Lots of restaurants nearby
- lunchroom included in building
13th Floor, Ste 1310
| Size | 3,191 SF |
| Term | Negotiable |
| Rent | Upon Application |
| Space Use | Office |
| Condition | Full Build-Out |
| Available | Now |
Available October 1, 2024. NE corner with w glass entrance and elevator exposure. 5 window offices, 3 interior offices, kitchen, reception, storage and open area.
- 8 Private Offices
13th Floor, Ste 1390
| Size | 4,932 SF |
| Term | 5 Years |
| Rent | Upon Application |
| Space Use | Office |
| Condition | Partial Build-Out |
| Available | Now |
Available immediately. Recently carpeted and painted. Glass entrance, reception, kitchen, 8 window offices, 3 interior offices, and large open areas. Virtual tour: https://my.matterport.com/show/?m=d9466efgBX2
- Mostly Open Floor Plan Layout
- Central Air and Heating
- Natural Light
- Amenities include a lunchroom and fitness centre
- Close to waterfront
- Daycare centre on site
Property Overview
This 18-storey building won BOMA's Building of the Year award both locally and nationally for 1996/1997. Security card access, on-site management and fiber optics available from multiple carriers. Amenities include a lunchroom, fitness centre, daycare centre, coffee shop and bike storage.
- Bus Route
- Controlled Access
- Conferencing Facility
- Fitness Centre
- Property Manager on Site
- Bicycle Storage
- Fiber Optic Internet
PROPERTY FACTS
Presented by

Sun Life Financial Centre | 1140 W Pender St
Hmm, there seems to have been an error sending your message. Please try again.
Thanks! Your message was sent.


