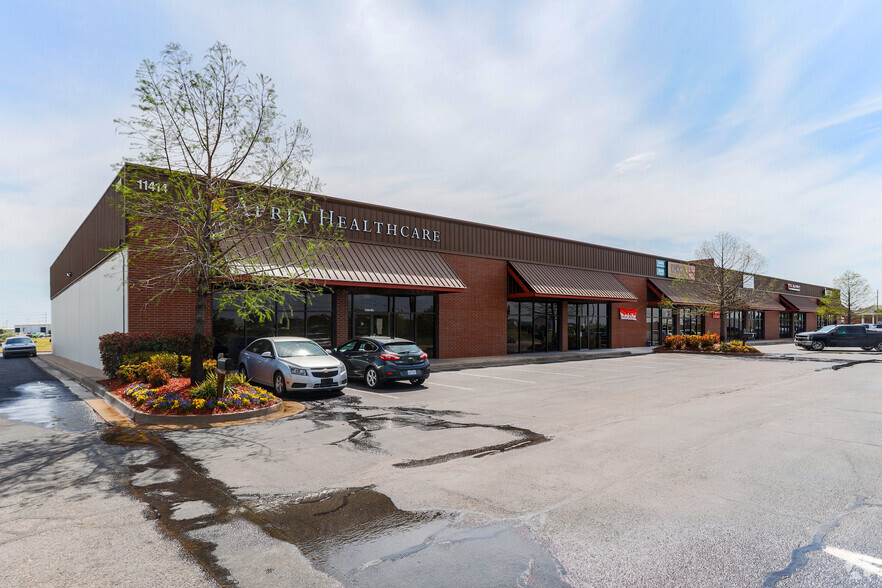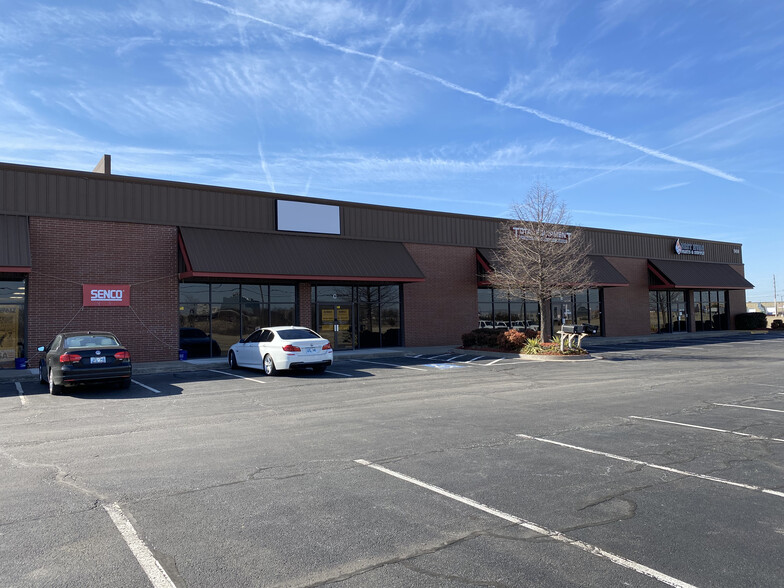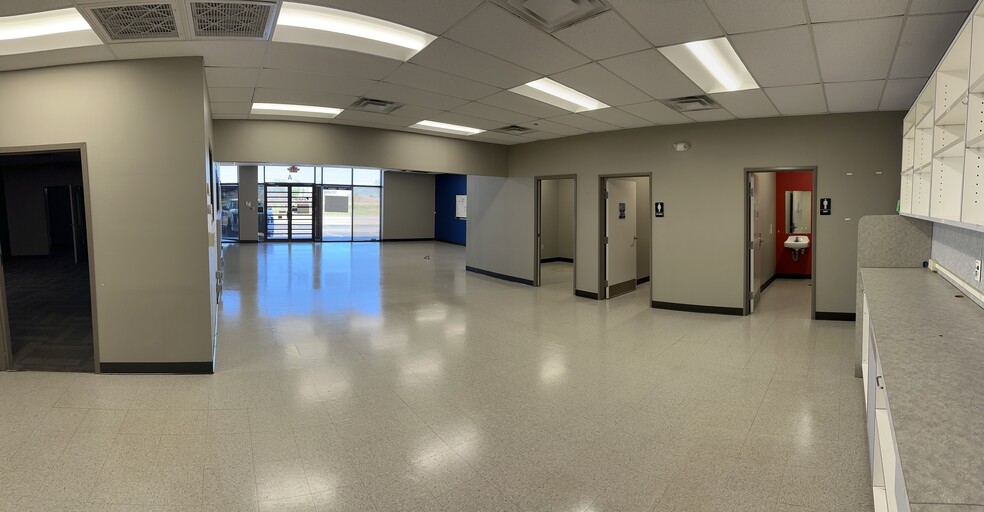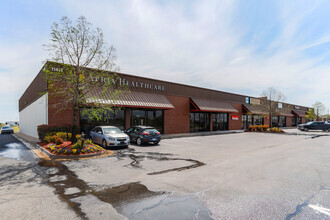
This feature is unavailable at the moment.
We apologize, but the feature you are trying to access is currently unavailable. We are aware of this issue and our team is working hard to resolve the matter.
Please check back in a few minutes. We apologize for the inconvenience.
- LoopNet Team
thank you

Your email has been sent!
Garnett Center 11414 E 51st St S
5,000 - 10,029 SF of Space Available in Tulsa, OK 74146



Highlights
- Location is excellent. Near Hwy 169 and US Hwy 51 (Broken Arrow Expressway), Local ownership
Features
all available spaces(2)
Display Rent as
- Space
- Size
- Term
- Rent
- Space Use
- Condition
- Available
West end cap space with large 12' x 14' overhead, 50% office. Space dimensions are 50' x 100'. Has one column in middle. Space in excellent condition. Intersection location with lots of traffic exposure to 51st Street & Garnett Road. Quality tenant mix.
- Lease rate does not include certain property expenses
- Space is in Excellent Condition
- 1 Loading Dock
- Partitioned Offices
- Emergency Lighting
- Private Restrooms
- Corner Space
- Includes 2,500 SF of dedicated office space
- 1 Level Access Door
- Central Air Conditioning
- Drop Ceilings
- Plug & Play
- High Ceilings
- 18' to 20' ceilings, 50% office, 12'x14' overhead
Former tool sales business space with 50% showroom office and 50% high bay warehouse space with large overhead door 12' x 14' and shared well dock 20 ft. behind space. Local stable ownership. Fantastic 51st Street & Garnett Intersection location with over 15K cars per day.
- Lease rate does not include utilities, property expenses or building services
- 1 Level Access Door
- 1 Loading Dock
- Reception Area
- Security System
- Emergency Lighting
- Private Restrooms
- Wheelchair Accessible
- Includes 2,500 SF of dedicated office space
- High End Trophy Space
- Central Air and Heating
- Kitchen
- Drop Ceilings
- Recessed Lighting
- Smoke Detector
| Space | Size | Term | Rent | Space Use | Condition | Available |
| 1st Floor - A | 5,000 SF | 5 Years | £9.07 /SF/PA £0.76 /SF/MO £97.67 /m²/PA £8.14 /m²/MO £45,367 /PA £3,781 /MO | Light Industrial | Full Build-Out | Now |
| 1st Floor - D | 5,029 SF | 5-10 Years | £9.07 /SF/PA £0.76 /SF/MO £97.67 /m²/PA £8.14 /m²/MO £45,631 /PA £3,803 /MO | Industrial | Full Build-Out | Now |
1st Floor - A
| Size |
| 5,000 SF |
| Term |
| 5 Years |
| Rent |
| £9.07 /SF/PA £0.76 /SF/MO £97.67 /m²/PA £8.14 /m²/MO £45,367 /PA £3,781 /MO |
| Space Use |
| Light Industrial |
| Condition |
| Full Build-Out |
| Available |
| Now |
1st Floor - D
| Size |
| 5,029 SF |
| Term |
| 5-10 Years |
| Rent |
| £9.07 /SF/PA £0.76 /SF/MO £97.67 /m²/PA £8.14 /m²/MO £45,631 /PA £3,803 /MO |
| Space Use |
| Industrial |
| Condition |
| Full Build-Out |
| Available |
| Now |
1st Floor - A
| Size | 5,000 SF |
| Term | 5 Years |
| Rent | £9.07 /SF/PA |
| Space Use | Light Industrial |
| Condition | Full Build-Out |
| Available | Now |
West end cap space with large 12' x 14' overhead, 50% office. Space dimensions are 50' x 100'. Has one column in middle. Space in excellent condition. Intersection location with lots of traffic exposure to 51st Street & Garnett Road. Quality tenant mix.
- Lease rate does not include certain property expenses
- Includes 2,500 SF of dedicated office space
- Space is in Excellent Condition
- 1 Level Access Door
- 1 Loading Dock
- Central Air Conditioning
- Partitioned Offices
- Drop Ceilings
- Emergency Lighting
- Plug & Play
- Private Restrooms
- High Ceilings
- Corner Space
- 18' to 20' ceilings, 50% office, 12'x14' overhead
1st Floor - D
| Size | 5,029 SF |
| Term | 5-10 Years |
| Rent | £9.07 /SF/PA |
| Space Use | Industrial |
| Condition | Full Build-Out |
| Available | Now |
Former tool sales business space with 50% showroom office and 50% high bay warehouse space with large overhead door 12' x 14' and shared well dock 20 ft. behind space. Local stable ownership. Fantastic 51st Street & Garnett Intersection location with over 15K cars per day.
- Lease rate does not include utilities, property expenses or building services
- Includes 2,500 SF of dedicated office space
- 1 Level Access Door
- High End Trophy Space
- 1 Loading Dock
- Central Air and Heating
- Reception Area
- Kitchen
- Security System
- Drop Ceilings
- Emergency Lighting
- Recessed Lighting
- Private Restrooms
- Smoke Detector
- Wheelchair Accessible
Property Overview
The office & showroom is 50% of the space with large 25' x 35' showroom entry, 3 offices and bullpen area, break room, 2 ADA rest rooms and 50% open plan. Warehouse has 19' ceilings and a large 12' x 14' overhead door. There is a shared well dock in back for larger deliveries. Southeast Tulsa location near expressways and industry. Space has 50' of width and 100' of depth. Near cross streets of Garnett Road and East 51st Street.
PROPERTY FACTS
Presented by

Garnett Center | 11414 E 51st St S
Hmm, there seems to have been an error sending your message. Please try again.
Thanks! Your message was sent.





