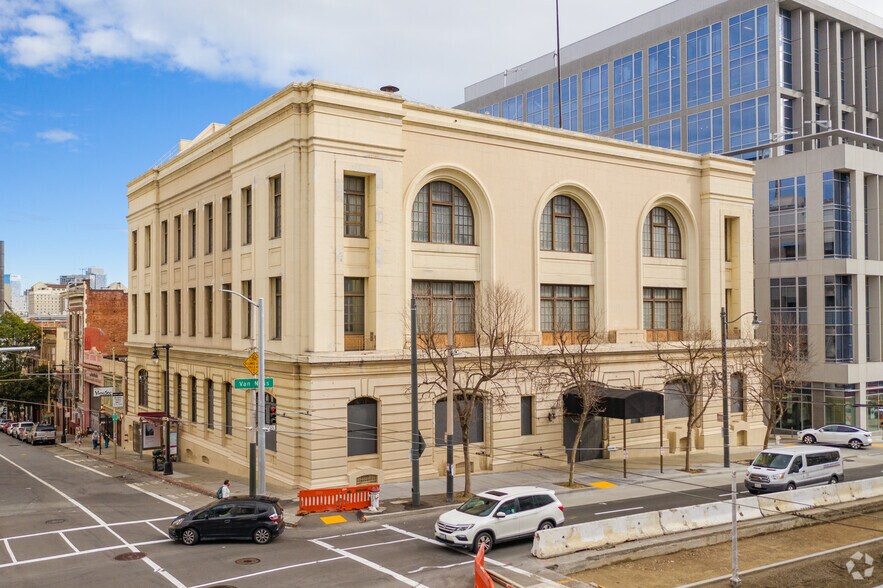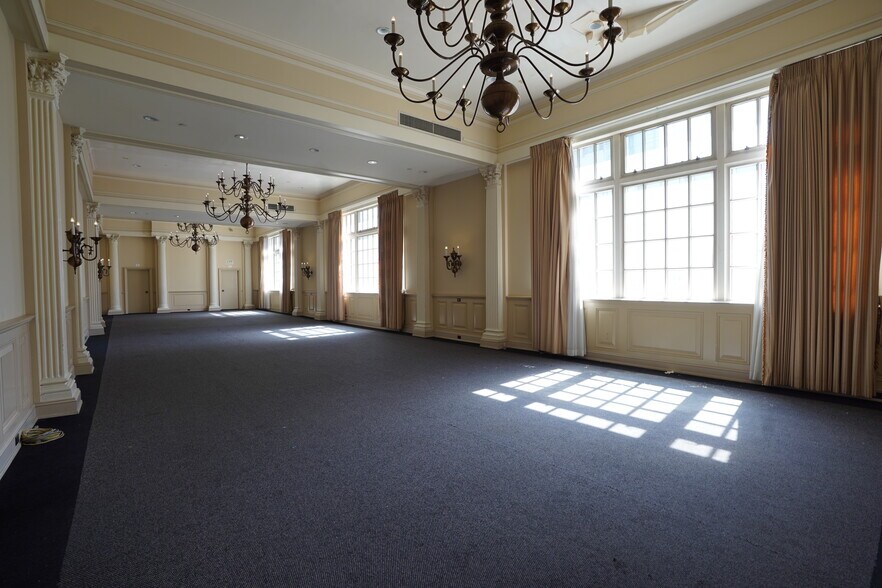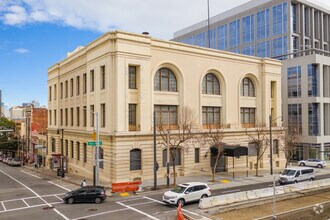
1142 Van Ness Ave | San Francisco, CA 94109
This feature is unavailable at the moment.
We apologize, but the feature you are trying to access is currently unavailable. We are aware of this issue and our team is working hard to resolve the matter.
Please check back in a few minutes. We apologize for the inconvenience.
- LoopNet Team
thank you

Your email has been sent!
1142 Van Ness Ave
San Francisco, CA 94109
The Concordia-Argonaut Club · Speciality Property For Sale · 54,112 SF


Investment Highlights
- 5 Lane Indoor Pool
- Multi-purpose Gymnasium
- Commercial Kitchen with multiple dining rooms
Executive Summary
1142 Van Ness at Post was originally built as a men’s club and subsequently became a coed club with complete athletic facilities, grand dining rooms, bars, public assembly spaces, and meeting rooms spanning over 4+ floors containing approximately 52,475 square feet. The property is commonly referred to as the Concordia-Argonaut clubhouse. The athletic facilities include a large, 5 lane indoor pool with double high ceilings, a basketball/multi-purpose gymnasium with more than double high ceilings, squash court, and rooms for weightlifting and cardio exercise. There are gracious locker rooms for both genders as well as steam and sauna rooms. There are 2 enormous dining rooms, 2 bars, several smaller dining rooms for special events, private rooms previously used for playing cards, and grand assembly rooms and a library on the first floor. A complete commercial kitchen is contiguous to the main dining room on the 3rd floor, and the kitchen is served by a dedicated elevator allowing food to be served or delivered to every floor in the building without the need to use the stairs.
PROPERTY FACTS
| Sale Type | Investment or Owner User | Building Size | 54,112 SF |
| Property Type | Speciality | Number of Floors | 4 |
| Property Subtype | Year Built | 1909 | |
| Lot Size | 0.30 AC |
| Sale Type | Investment or Owner User |
| Property Type | Speciality |
| Property Subtype | |
| Lot Size | 0.30 AC |
| Building Size | 54,112 SF |
| Number of Floors | 4 |
| Year Built | 1909 |
PROPERTY TAXES
| Parcel Number | 0694-011 | Improvements Assessment | £8,644,392 |
| Land Assessment | £8,644,392 | Total Assessment | £17,288,785 |
PROPERTY TAXES
Parcel Number
0694-011
Land Assessment
£8,644,392
Improvements Assessment
£8,644,392
Total Assessment
£17,288,785
zoning
| Zoning Code | RC-4 |
| RC-4 |
1 of 11
VIDEOS
3D TOUR
PHOTOS
STREET VIEW
STREET
MAP

