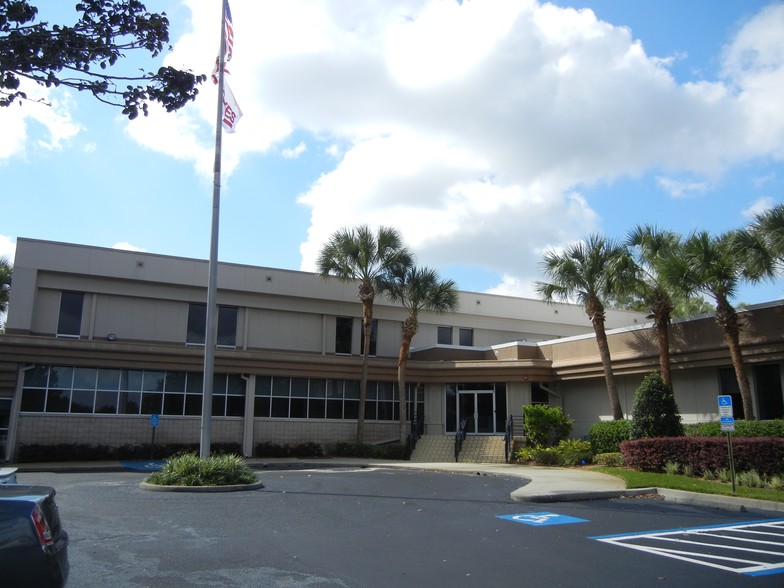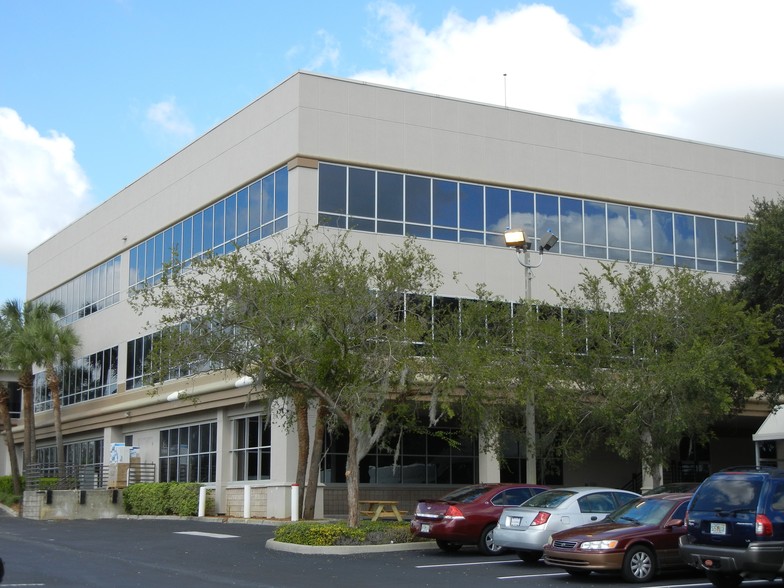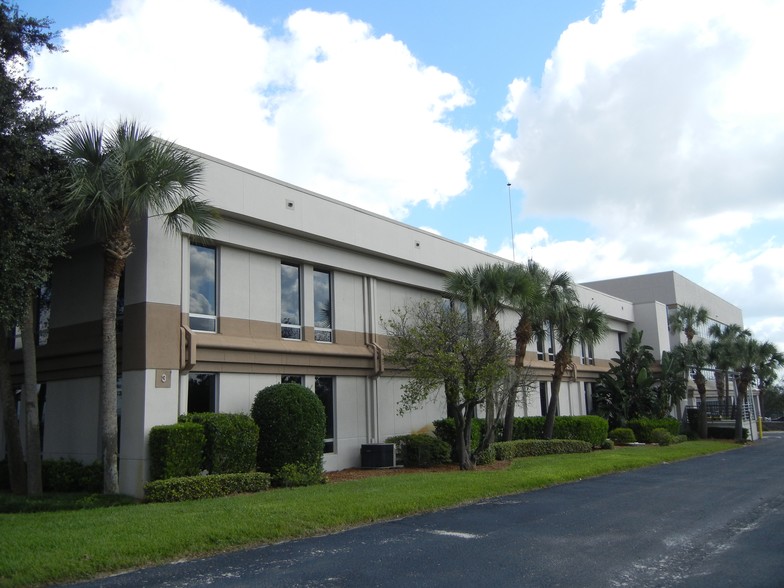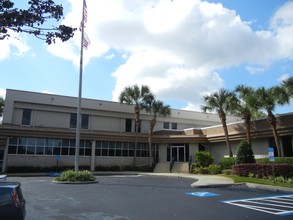
This feature is unavailable at the moment.
We apologize, but the feature you are trying to access is currently unavailable. We are aware of this issue and our team is working hard to resolve the matter.
Please check back in a few minutes. We apologize for the inconvenience.
- LoopNet Team
thank you

Your email has been sent!
1144 Griffin Rd
29,947 - 89,841 SF of Office Space Available in Lakeland, FL 33805



Highlights
- Unique office corporate campus
- Immediate occupancy - completely furnished
- Quick access to Interstate 4
- Outstanding parking - minimum 850 spaces
all available spaces(3)
Display Rent as
- Space
- Size
- Term
- Rent
- Space Use
- Condition
- Available
29,947 square foot office space.
- Partially Built-Out as Call Center
- Fits 75 - 240 People
- Central Air Conditioning
- All furniture will remain.
- Mostly Open Floor Plan Layout
- Can be combined with additional space(s) for up to 89,841 SF of adjacent space
- Open floor plan.
29,947 square foot office space.
- Partially Built-Out as Call Center
- Fits 75 - 240 People
- Central Air Conditioning
- Mostly Open Floor Plan Layout
- Can be combined with additional space(s) for up to 89,841 SF of adjacent space
- All furniture will remain.
29,947 square foot office space.
- Partially Built-Out as Call Center
- Fits 75 - 240 People
- Central Air Conditioning
- Mostly Open Floor Plan Layout
- Can be combined with additional space(s) for up to 89,841 SF of adjacent space
- All furniture will remain.
| Space | Size | Term | Rent | Space Use | Condition | Available |
| 1st Floor | 29,947 SF | Negotiable | Upon Application Upon Application Upon Application Upon Application Upon Application Upon Application | Office | Partial Build-Out | 30 Days |
| 2nd Floor | 29,947 SF | Negotiable | Upon Application Upon Application Upon Application Upon Application Upon Application Upon Application | Office | Partial Build-Out | 30 Days |
| 3rd Floor | 29,947 SF | Negotiable | Upon Application Upon Application Upon Application Upon Application Upon Application Upon Application | Office | Partial Build-Out | 30 Days |
1st Floor
| Size |
| 29,947 SF |
| Term |
| Negotiable |
| Rent |
| Upon Application Upon Application Upon Application Upon Application Upon Application Upon Application |
| Space Use |
| Office |
| Condition |
| Partial Build-Out |
| Available |
| 30 Days |
2nd Floor
| Size |
| 29,947 SF |
| Term |
| Negotiable |
| Rent |
| Upon Application Upon Application Upon Application Upon Application Upon Application Upon Application |
| Space Use |
| Office |
| Condition |
| Partial Build-Out |
| Available |
| 30 Days |
3rd Floor
| Size |
| 29,947 SF |
| Term |
| Negotiable |
| Rent |
| Upon Application Upon Application Upon Application Upon Application Upon Application Upon Application |
| Space Use |
| Office |
| Condition |
| Partial Build-Out |
| Available |
| 30 Days |
1st Floor
| Size | 29,947 SF |
| Term | Negotiable |
| Rent | Upon Application |
| Space Use | Office |
| Condition | Partial Build-Out |
| Available | 30 Days |
29,947 square foot office space.
- Partially Built-Out as Call Center
- Mostly Open Floor Plan Layout
- Fits 75 - 240 People
- Can be combined with additional space(s) for up to 89,841 SF of adjacent space
- Central Air Conditioning
- Open floor plan.
- All furniture will remain.
2nd Floor
| Size | 29,947 SF |
| Term | Negotiable |
| Rent | Upon Application |
| Space Use | Office |
| Condition | Partial Build-Out |
| Available | 30 Days |
29,947 square foot office space.
- Partially Built-Out as Call Center
- Mostly Open Floor Plan Layout
- Fits 75 - 240 People
- Can be combined with additional space(s) for up to 89,841 SF of adjacent space
- Central Air Conditioning
- All furniture will remain.
3rd Floor
| Size | 29,947 SF |
| Term | Negotiable |
| Rent | Upon Application |
| Space Use | Office |
| Condition | Partial Build-Out |
| Available | 30 Days |
29,947 square foot office space.
- Partially Built-Out as Call Center
- Mostly Open Floor Plan Layout
- Fits 75 - 240 People
- Can be combined with additional space(s) for up to 89,841 SF of adjacent space
- Central Air Conditioning
- All furniture will remain.
Property Overview
Original building completely renovated in 2012. Open floor plan, cafeteria, training room, board room and data rooms. Backup generators.
- Air Conditioning
PROPERTY FACTS
Presented by

1144 Griffin Rd
Hmm, there seems to have been an error sending your message. Please try again.
Thanks! Your message was sent.




