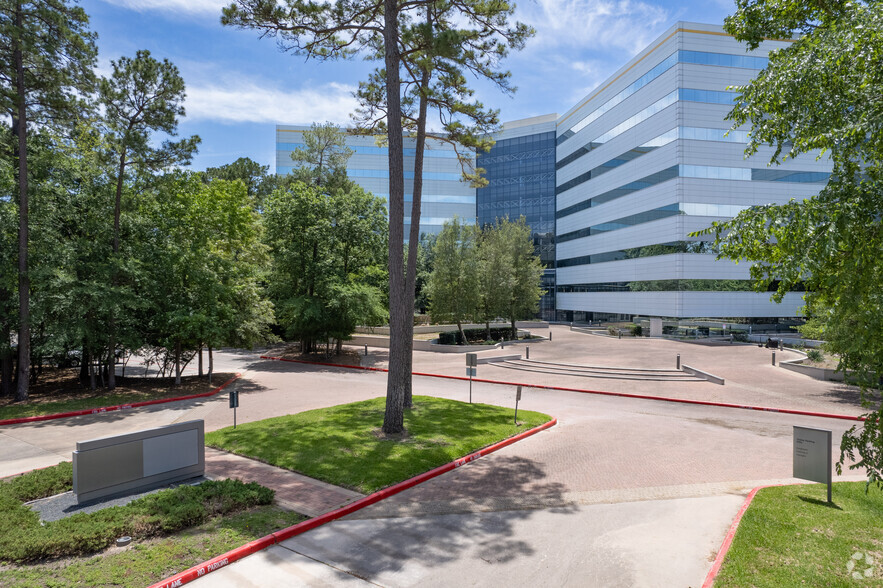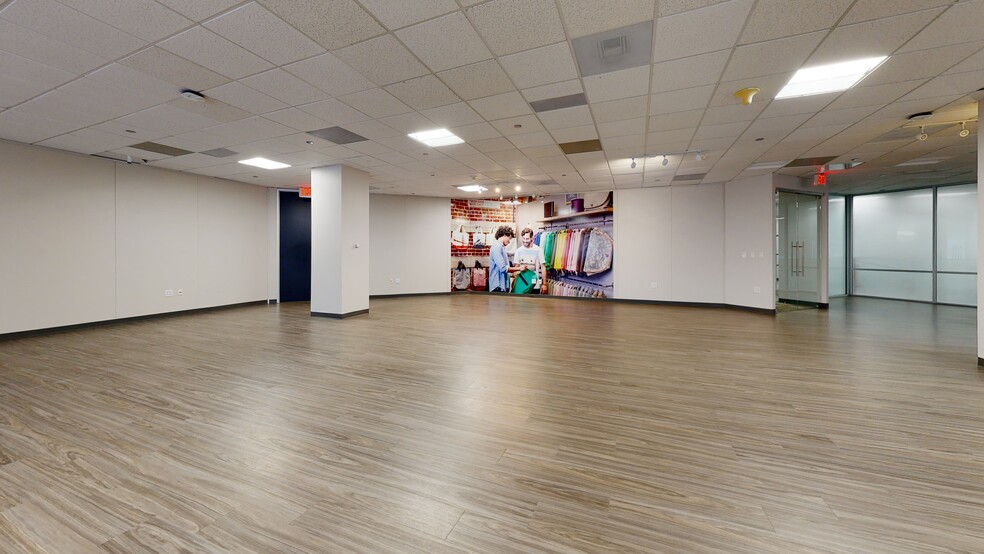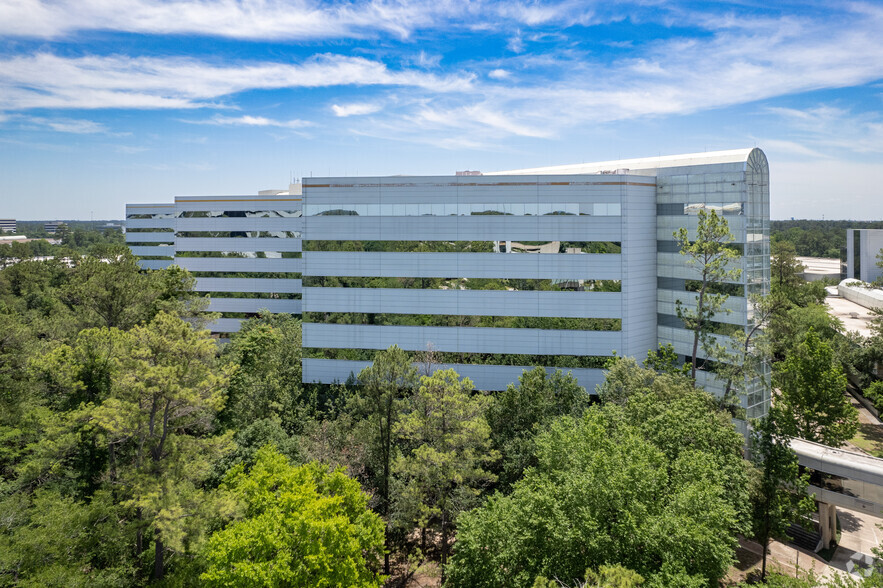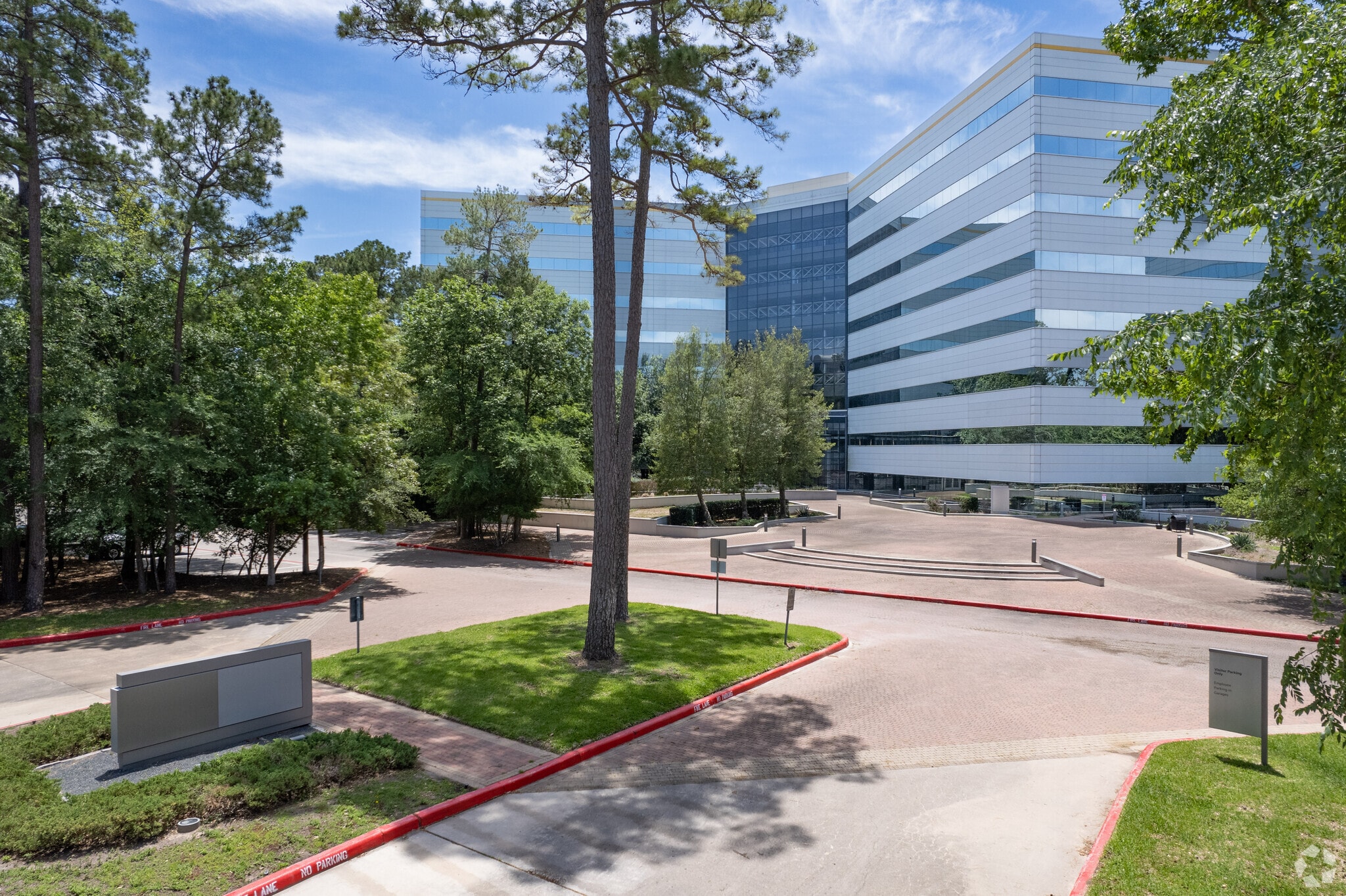Your email has been sent.
Bldg CCA 4-6 at Compaq Center North 11445 Compaq Center West Dr 2,000 - 579,600 sq ft of 4-Star Office Space Available in Houston, TX 77070




HIGHLIGHTS
- 11445 Compaq Center West Drive offers flexible deal structures and build outs in a brimming campus previously occupied by Hewlett Packard.
- Situated between Beltway 8 and Grand Parkway, 12 minutes from Tomball, 25 from The Woodlands and the Energy Corridor, and 30 from Downtown Houston.
- Streamlined access off State Highway 249 with two attached parking garages and surface parking for a generous ratio of 4.5/1,000 SF.
- At the doorstep of amenities and desirable residential options with Vintage Park, Center at Cypresswood, and Willowbrook Mall within five minutes.
ALL AVAILABLE SPACES(8)
Display Rent as
- SPACE
- SIZE
- TERM
- RATE
- USE
- CONDITION
- AVAILABLE
Floor Plates are 24,150 SF each
- Rate includes utilities, building services and property expenses
- Space is in Excellent Condition
- Mostly Open Floor Plan Layout
- Can be combined with additional space(s) for up to 579,600 sq ft of adjacent space
Floor Plates are 24,150 SF each
- Rate includes utilities, building services and property expenses
- Fits 5 - 580 People
- Can be combined with additional space(s) for up to 579,600 sq ft of adjacent space
- Mostly Open Floor Plan Layout
- Space is in Excellent Condition
Floor Plates are 24,150 SF each
- Rate includes utilities, building services and property expenses
- Mostly Open Floor Plan Layout
- Space is in Excellent Condition
- Partially Fit-Out as Standard Office
- Fits 5 - 580 People
- Can be combined with additional space(s) for up to 579,600 sq ft of adjacent space
This premium office space offers flexible layouts, perfect for businesses seeking a professional environment to grow and thrive.
- Rate includes utilities, building services and property expenses
- Space is in Excellent Condition
- Mostly Open Floor Plan Layout
- Can be combined with additional space(s) for up to 579,600 sq ft of adjacent space
This premium office space offers flexible layouts, perfect for businesses seeking a professional environment to grow and thrive.
- Rate includes utilities, building services and property expenses
- Space is in Excellent Condition
- Mostly Open Floor Plan Layout
- Can be combined with additional space(s) for up to 579,600 sq ft of adjacent space
This premium office space offers flexible layouts, perfect for businesses seeking a professional environment to grow and thrive.
- Rate includes utilities, building services and property expenses
- Space is in Excellent Condition
- Mostly Open Floor Plan Layout
- Can be combined with additional space(s) for up to 579,600 sq ft of adjacent space
This premium office space offers flexible layouts, perfect for businesses seeking a professional environment to grow and thrive.
- Rate includes utilities, building services and property expenses
- Space is in Excellent Condition
- Mostly Open Floor Plan Layout
- Can be combined with additional space(s) for up to 579,600 sq ft of adjacent space
This premium office space offers flexible layouts, perfect for businesses seeking a professional environment to grow and thrive.
- Rate includes utilities, building services and property expenses
- Fits 5 - 580 People
- Can be combined with additional space(s) for up to 579,600 sq ft of adjacent space
- Mostly Open Floor Plan Layout
- Space is in Excellent Condition
| Space | Size | Term | Rate | Space Use | Condition | Available |
| 1st Floor, Ste CCA-4-6 | 2,000-72,450 sq ft | Negotiable | £18.25 /sq ft pa £1.52 /sq ft pcm £1,322,056 pa £110,171 pcm | Office | Shell And Core | Now |
| 2nd Floor, Ste CCA-4-6 | 2,000-72,450 sq ft | Negotiable | £18.25 /sq ft pa £1.52 /sq ft pcm £1,322,056 pa £110,171 pcm | Office | Partial Fit-Out | Now |
| 3rd Floor, Ste CCA-4-6 | 2,000-72,450 sq ft | Negotiable | £18.25 /sq ft pa £1.52 /sq ft pcm £1,322,056 pa £110,171 pcm | Office | Partial Fit-Out | Now |
| 4th Floor, Ste CCA- 4-6 | 2,000-72,450 sq ft | Negotiable | £18.25 /sq ft pa £1.52 /sq ft pcm £1,322,056 pa £110,171 pcm | Office | Shell And Core | Now |
| 5th Floor, Ste CCA-4-6 | 2,000-72,450 sq ft | Negotiable | £18.25 /sq ft pa £1.52 /sq ft pcm £1,322,056 pa £110,171 pcm | Office | Shell And Core | Now |
| 6th Floor, Ste CCA- 4-6 | 2,000-72,450 sq ft | Negotiable | £18.25 /sq ft pa £1.52 /sq ft pcm £1,322,056 pa £110,171 pcm | Office | Shell And Core | Now |
| 7th Floor, Ste CCA-4-6 | 2,000-72,450 sq ft | Negotiable | £18.25 /sq ft pa £1.52 /sq ft pcm £1,322,056 pa £110,171 pcm | Office | Shell And Core | Now |
| 8th Floor, Ste CCA-4-6 | 2,000-72,450 sq ft | Negotiable | £18.25 /sq ft pa £1.52 /sq ft pcm £1,322,056 pa £110,171 pcm | Office | Partial Fit-Out | Now |
1st Floor, Ste CCA-4-6
| Size |
| 2,000-72,450 sq ft |
| Term |
| Negotiable |
| Rate |
| £18.25 /sq ft pa £1.52 /sq ft pcm £1,322,056 pa £110,171 pcm |
| Space Use |
| Office |
| Condition |
| Shell And Core |
| Available |
| Now |
2nd Floor, Ste CCA-4-6
| Size |
| 2,000-72,450 sq ft |
| Term |
| Negotiable |
| Rate |
| £18.25 /sq ft pa £1.52 /sq ft pcm £1,322,056 pa £110,171 pcm |
| Space Use |
| Office |
| Condition |
| Partial Fit-Out |
| Available |
| Now |
3rd Floor, Ste CCA-4-6
| Size |
| 2,000-72,450 sq ft |
| Term |
| Negotiable |
| Rate |
| £18.25 /sq ft pa £1.52 /sq ft pcm £1,322,056 pa £110,171 pcm |
| Space Use |
| Office |
| Condition |
| Partial Fit-Out |
| Available |
| Now |
4th Floor, Ste CCA- 4-6
| Size |
| 2,000-72,450 sq ft |
| Term |
| Negotiable |
| Rate |
| £18.25 /sq ft pa £1.52 /sq ft pcm £1,322,056 pa £110,171 pcm |
| Space Use |
| Office |
| Condition |
| Shell And Core |
| Available |
| Now |
5th Floor, Ste CCA-4-6
| Size |
| 2,000-72,450 sq ft |
| Term |
| Negotiable |
| Rate |
| £18.25 /sq ft pa £1.52 /sq ft pcm £1,322,056 pa £110,171 pcm |
| Space Use |
| Office |
| Condition |
| Shell And Core |
| Available |
| Now |
6th Floor, Ste CCA- 4-6
| Size |
| 2,000-72,450 sq ft |
| Term |
| Negotiable |
| Rate |
| £18.25 /sq ft pa £1.52 /sq ft pcm £1,322,056 pa £110,171 pcm |
| Space Use |
| Office |
| Condition |
| Shell And Core |
| Available |
| Now |
7th Floor, Ste CCA-4-6
| Size |
| 2,000-72,450 sq ft |
| Term |
| Negotiable |
| Rate |
| £18.25 /sq ft pa £1.52 /sq ft pcm £1,322,056 pa £110,171 pcm |
| Space Use |
| Office |
| Condition |
| Shell And Core |
| Available |
| Now |
8th Floor, Ste CCA-4-6
| Size |
| 2,000-72,450 sq ft |
| Term |
| Negotiable |
| Rate |
| £18.25 /sq ft pa £1.52 /sq ft pcm £1,322,056 pa £110,171 pcm |
| Space Use |
| Office |
| Condition |
| Partial Fit-Out |
| Available |
| Now |
1st Floor, Ste CCA-4-6
| Size | 2,000-72,450 sq ft |
| Term | Negotiable |
| Rate | £18.25 /sq ft pa |
| Space Use | Office |
| Condition | Shell And Core |
| Available | Now |
Floor Plates are 24,150 SF each
- Rate includes utilities, building services and property expenses
- Mostly Open Floor Plan Layout
- Space is in Excellent Condition
- Can be combined with additional space(s) for up to 579,600 sq ft of adjacent space
2nd Floor, Ste CCA-4-6
| Size | 2,000-72,450 sq ft |
| Term | Negotiable |
| Rate | £18.25 /sq ft pa |
| Space Use | Office |
| Condition | Partial Fit-Out |
| Available | Now |
Floor Plates are 24,150 SF each
- Rate includes utilities, building services and property expenses
- Mostly Open Floor Plan Layout
- Fits 5 - 580 People
- Space is in Excellent Condition
- Can be combined with additional space(s) for up to 579,600 sq ft of adjacent space
3rd Floor, Ste CCA-4-6
| Size | 2,000-72,450 sq ft |
| Term | Negotiable |
| Rate | £18.25 /sq ft pa |
| Space Use | Office |
| Condition | Partial Fit-Out |
| Available | Now |
Floor Plates are 24,150 SF each
- Rate includes utilities, building services and property expenses
- Partially Fit-Out as Standard Office
- Mostly Open Floor Plan Layout
- Fits 5 - 580 People
- Space is in Excellent Condition
- Can be combined with additional space(s) for up to 579,600 sq ft of adjacent space
4th Floor, Ste CCA- 4-6
| Size | 2,000-72,450 sq ft |
| Term | Negotiable |
| Rate | £18.25 /sq ft pa |
| Space Use | Office |
| Condition | Shell And Core |
| Available | Now |
This premium office space offers flexible layouts, perfect for businesses seeking a professional environment to grow and thrive.
- Rate includes utilities, building services and property expenses
- Mostly Open Floor Plan Layout
- Space is in Excellent Condition
- Can be combined with additional space(s) for up to 579,600 sq ft of adjacent space
5th Floor, Ste CCA-4-6
| Size | 2,000-72,450 sq ft |
| Term | Negotiable |
| Rate | £18.25 /sq ft pa |
| Space Use | Office |
| Condition | Shell And Core |
| Available | Now |
This premium office space offers flexible layouts, perfect for businesses seeking a professional environment to grow and thrive.
- Rate includes utilities, building services and property expenses
- Mostly Open Floor Plan Layout
- Space is in Excellent Condition
- Can be combined with additional space(s) for up to 579,600 sq ft of adjacent space
6th Floor, Ste CCA- 4-6
| Size | 2,000-72,450 sq ft |
| Term | Negotiable |
| Rate | £18.25 /sq ft pa |
| Space Use | Office |
| Condition | Shell And Core |
| Available | Now |
This premium office space offers flexible layouts, perfect for businesses seeking a professional environment to grow and thrive.
- Rate includes utilities, building services and property expenses
- Mostly Open Floor Plan Layout
- Space is in Excellent Condition
- Can be combined with additional space(s) for up to 579,600 sq ft of adjacent space
7th Floor, Ste CCA-4-6
| Size | 2,000-72,450 sq ft |
| Term | Negotiable |
| Rate | £18.25 /sq ft pa |
| Space Use | Office |
| Condition | Shell And Core |
| Available | Now |
This premium office space offers flexible layouts, perfect for businesses seeking a professional environment to grow and thrive.
- Rate includes utilities, building services and property expenses
- Mostly Open Floor Plan Layout
- Space is in Excellent Condition
- Can be combined with additional space(s) for up to 579,600 sq ft of adjacent space
8th Floor, Ste CCA-4-6
| Size | 2,000-72,450 sq ft |
| Term | Negotiable |
| Rate | £18.25 /sq ft pa |
| Space Use | Office |
| Condition | Partial Fit-Out |
| Available | Now |
This premium office space offers flexible layouts, perfect for businesses seeking a professional environment to grow and thrive.
- Rate includes utilities, building services and property expenses
- Mostly Open Floor Plan Layout
- Fits 5 - 580 People
- Space is in Excellent Condition
- Can be combined with additional space(s) for up to 579,600 sq ft of adjacent space
MATTERPORT 3D TOUR
PROPERTY OVERVIEW
Find an optimal position amongst some of the most attractive neighborhoods, professional hubs, and amenity clusters in the roaring northwest region with a space at 11445 Compaq Center West Drive. This opportunity features efficient office spaces across three eight-story buildings connected by climate-controlled skywalks for floors up to 72,450 square feet with highly flexible buildouts and deal structures to streamline the move-in process. Hewlett Packard formerly occupied the prestigious 66-acre campus, and it presents a bevy of on-site conveniences to form a brimming professional environment. Recent renovations have elevated the common areas, like the dazzling atrium lobby or state-of-the-art conference room, to inspire creativity and foster collaboration. Tenants also enjoy a fully-equipped fitness center and ample parking via two attached garages to take advantage of the prime location off State Highway 249 between Beltway 8 and Grand Parkway. Northwest Houston is one of the most prolific sectors of the metro due to a proliferation of factors that have accelerated economic and population growth. 11445 Compaq Center West Drive is within 30 minutes of the market’s top contributors to professional success, including the sought-after communities in Tomball or The Woodlands and major professional hubs like the Energy Corridor, Downtown Houston, or Springwoods Village, home of ExxonMobil’s 385-acre campus. The immediate area provides a myriad of advantages to elevate the experience of organizations. The 143-acre University Park Campus is adjacent to the office towers, and Vintage Park’s shopping destinations and well-established residences are just across State Highway 249, along with St. Luke’s Hospital. Tenants can also catch a breath of fresh air at the hiking and biking trails connected to the 80-acre Kickerillo-Mischer Preserve. Amenities abound only a few miles down the road, with Willowbrook Mall and Center at Cypresswood offering prime conveniences like Kroger, Lowe’s, REI, Office Depot, Apple, and dozens of restaurants minutes away.
- Atrium
- Conferencing Facility
- Fitness Centre
- Property Manager on Site
- Security System
- Kitchen
- Car Charging Station
- Secure Storage
PROPERTY FACTS
MARKETING BROCHURE
NEARBY AMENITIES
RESTAURANTS |
|||
|---|---|---|---|
| First Watch | - | - | 12 min walk |
| Mayuri Express | Indian | $ | 12 min walk |
| Subway | - | - | 12 min walk |
| Shipley Donuts | - | - | 12 min walk |
| El Palenque Mexican Restaurant | Mexican | $ | 12 min walk |
RETAIL |
||
|---|---|---|
| The UPS Store | Business/Copy/Postal Services | 12 min walk |
| Castle Dental | MD/DDS | 16 min walk |
| CVS Pharmacy | Pharmacy | 16 min walk |
| Target | Dept Store | 16 min walk |
HOTELS |
|
|---|---|
| Courtyard |
126 rooms
5 min drive
|
| TownePlace Suites |
126 rooms
5 min drive
|
| Hyatt Place |
130 rooms
6 min drive
|
| element |
123 rooms
7 min drive
|
| Red Roof Inn |
40 rooms
7 min drive
|
ABOUT FM 1960/HWY 249
The northwest area of Houston is one of the fastest-growing in the city. Since 2010, more than 80% of the population growth that has occurred in Harris County has been in its unincorporated areas, much of which is located in proximity to this neighborhood. The area is also home to neighborhoods with pockets of high median household incomes, including Champion Forest, Cypress, Tomball and Spring. Higher incomes have supported mixed-use and retail development, such as the Vintage Park shopping center on Highway 249. Also, the recent mega acquisition of GGP by Brookfield may mean a potential redevelopment of Willowbrook Mall.
With around 12 million square feet of inventory, the area is relatively large by Houston standards. Like most West Houston areas near the Energy Corridor, the energy sector plays a large role in the office landscape here—more than one-third of all office tenants are tied to the energy industry. Even so, this area is also home to a diverse group of tenants, especially education, health care and professional services tenants serving the growing suburban population base. Some of the largest office tenants include Lone Star College (600,000 square feet), CHI St Luke's Health (215,000 square feet), and Emerson (175,000 square feet).
Rents here come at an attractive discount to some of the areas closer inside the Loop.
LETTING TEAM
Jeff Beard, President (Broker)
Jeff founded The J. Beard Real Estate Company, L.P. in October 2003. Under his guidance, the company first established itself in the North Harris/Montgomery County commercial marketplace before expanding into a major Houston-area real estate presence.
With Jeff serving as President, The Houston Business Journal consistently ranks the company as one of the top 20 largest Houston-area commercial real estate brokerage firms.
Jeff remains active and participates in all facets of the business, from a leadership and management role, to actively marketing several for sale and leasing assignments.
Brandi McDonald Sikes, MCR, Managing Director
Throughout her career, Brandi has been involved in the sourcing, negotiating and executing of over $2.7 billion and 13.2 million square feet of commercial transactions. With extensive HQ experience and a passion for start-ups, Brandi leverages proven practices and transaction acumen to empower her clients through complex commercial real estate decisions.
Accredited with unrivaled work ethic and creativity, she is energized by serving her clients in excellence.
Liz Westcott, Associate/Corporate Account Manager
ABOUT THE OWNER


Presented by

Bldg CCA 4-6 at Compaq Center North | 11445 Compaq Center West Dr
Hmm, there seems to have been an error sending your message. Please try again.
Thanks! Your message was sent.








