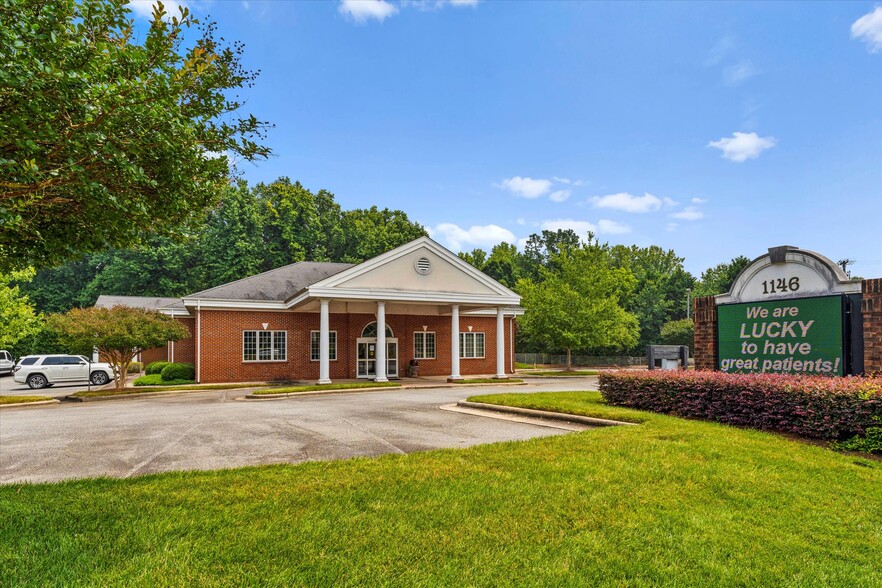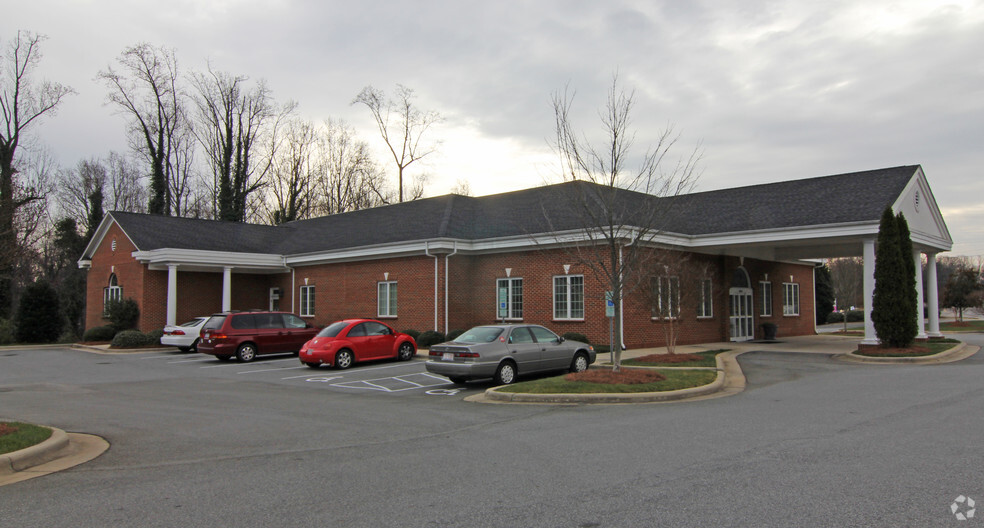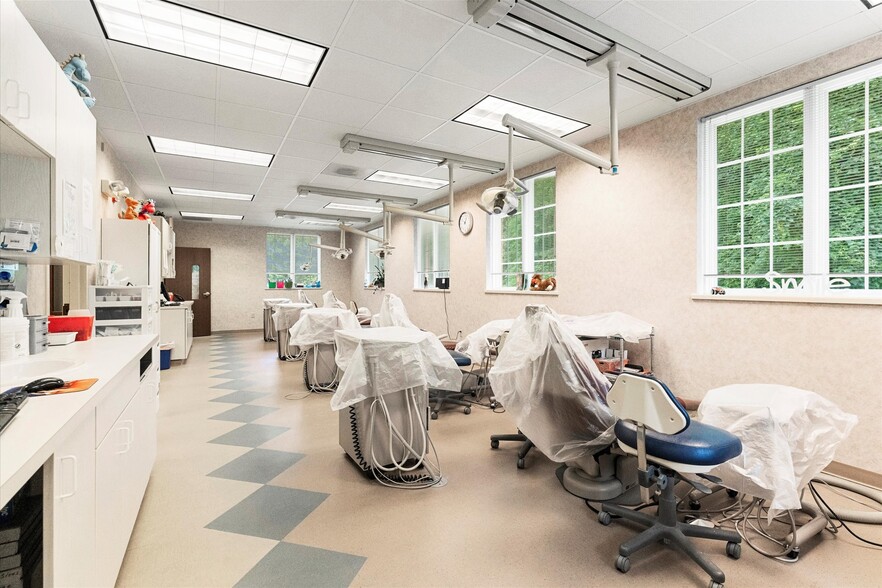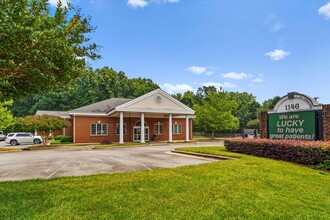
This feature is unavailable at the moment.
We apologize, but the feature you are trying to access is currently unavailable. We are aware of this issue and our team is working hard to resolve the matter.
Please check back in a few minutes. We apologize for the inconvenience.
- LoopNet Team
thank you

Your email has been sent!
1146 N New Hope Rd
13,570 SF Office Building Gastonia, NC 28054 £3,550,500 (£262/SF)



Investment Highlights
- 60+ Parking Spaces
Executive Summary
Opportunity Highlights:
- Fully equipped with state of the art dental equipment (Galileos 3D Imaging, Sirona intraoral scan & design, Sirona milling units & ovens, Sirona Nitrogen-based 3D printers, WaterLase laser, etc.) and Existing Book of Business for an additional $1MM.
- Conveniently located less than 1 mile from I-85 and 1.5 miles from the Caromont Regional Medical Center
- All brick, 13,500+ square feet facility on over 5 acres of land
- Abundance of Parking (60 spaces)
- Lower-Level capable of being configured for expansion
- Efficiently and thoughtfully laid out with patient comfort and convenience top of mind
- Owner willing to train and consult for an extended period of time
This Opportunity is Perfect for:
- Dental Practices looking to expand to new territories
- Dental Practices currently leasing but looking for a permanent home
- Medical Practice looking for new space and expansion
Taxes & Operating Expenses (Actual - 2023) |
Annual | Annual Per SF |
|---|---|---|
| Taxes |
£18,373

|
£1.35

|
| Operating Expenses |
-

|
-

|
| Total Expenses |
£18,373

|
£1.35

|
Taxes & Operating Expenses (Actual - 2023)
| Taxes | |
|---|---|
| Annual | £18,373 |
| Annual Per SF | £1.35 |
| Operating Expenses | |
|---|---|
| Annual | - |
| Annual Per SF | - |
| Total Expenses | |
|---|---|
| Annual | £18,373 |
| Annual Per SF | £1.35 |
Property Facts
Space Availability
- Space
- Size
- Space Use
- Condition
- Available
First level of building pre-configured as a dental practice with a combination of open and private operatories, labs, nursing stations, reception area / lobby, and private offices.
Lower level of building, presently in partially built-out status. Seeking medical tenant for lower level. TI Allowance to be negotiated based on tenant needs.
| Space | Size | Space Use | Condition | Available |
| 1st Floor | 16,000 SF | Office/Medical | Full Build-Out | 30 Days |
| 2nd Floor | 2,500 SF | Office/Medical | Partial Build-Out | 30 Days |
1st Floor
| Size |
| 16,000 SF |
| Space Use |
| Office/Medical |
| Condition |
| Full Build-Out |
| Available |
| 30 Days |
2nd Floor
| Size |
| 2,500 SF |
| Space Use |
| Office/Medical |
| Condition |
| Partial Build-Out |
| Available |
| 30 Days |
1st Floor
| Size | 16,000 SF |
| Space Use | Office/Medical |
| Condition | Full Build-Out |
| Available | 30 Days |
First level of building pre-configured as a dental practice with a combination of open and private operatories, labs, nursing stations, reception area / lobby, and private offices.
2nd Floor
| Size | 2,500 SF |
| Space Use | Office/Medical |
| Condition | Partial Build-Out |
| Available | 30 Days |
Lower level of building, presently in partially built-out status. Seeking medical tenant for lower level. TI Allowance to be negotiated based on tenant needs.
PROPERTY TAXES
| Parcel Number | 205520 | Total Assessment | £1,701,242 (2024) |
| Land Assessment | £195,128 (2024) | Annual Taxes | £18,373 (£1.35/sf) |
| Improvements Assessment | £1,506,114 (2024) | Tax Year | 2023 |
PROPERTY TAXES
Presented by

1146 N New Hope Rd
Hmm, there seems to have been an error sending your message. Please try again.
Thanks! Your message was sent.



