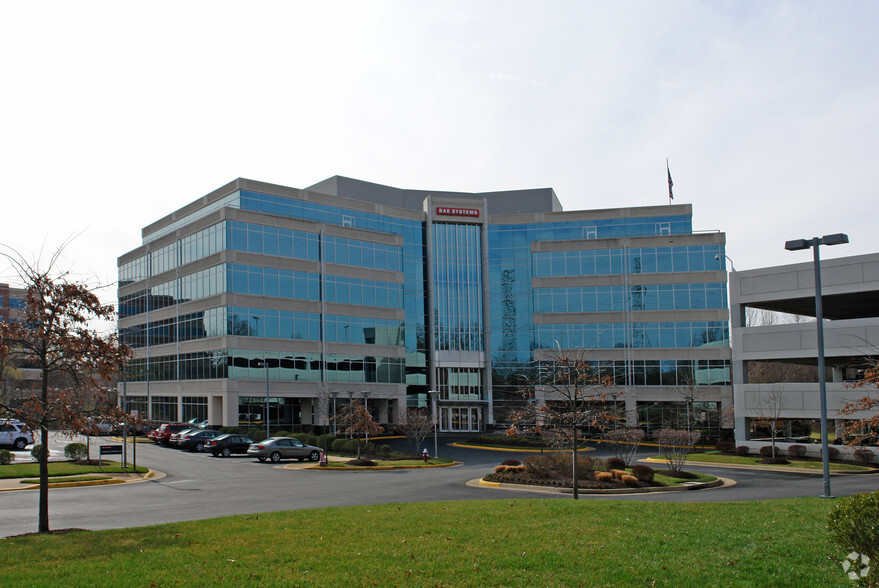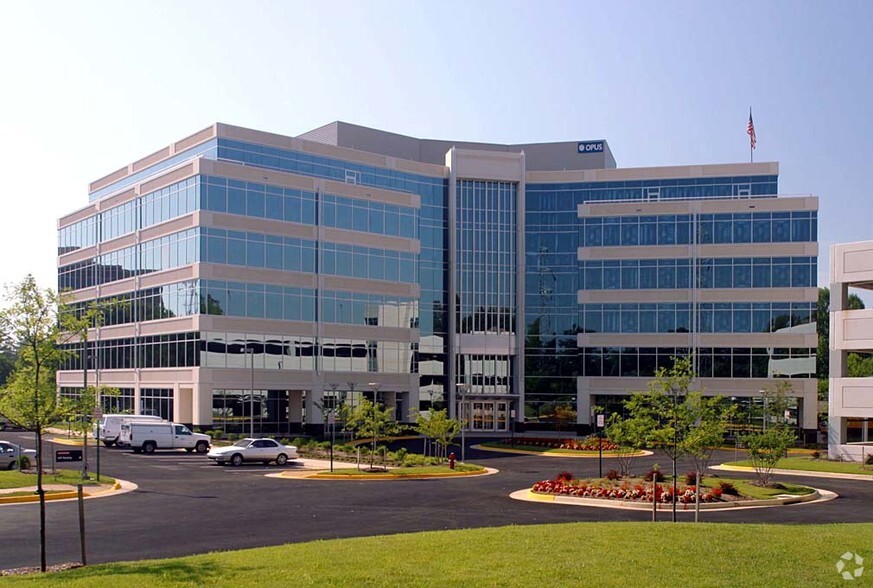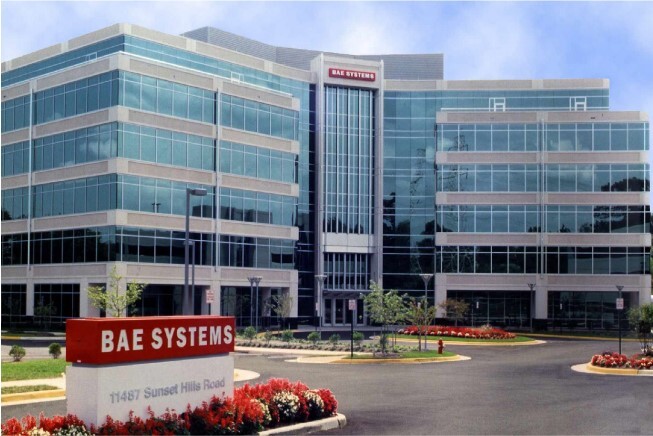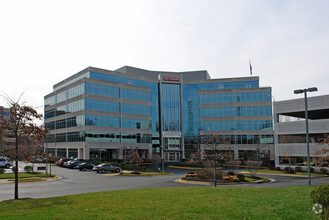
This feature is unavailable at the moment.
We apologize, but the feature you are trying to access is currently unavailable. We are aware of this issue and our team is working hard to resolve the matter.
Please check back in a few minutes. We apologize for the inconvenience.
- LoopNet Team
thank you

Your email has been sent!
Reston Commons 11487 Sunset Hills Rd
13,679 - 136,995 SF of 4-Star Office Space Available in Reston, VA 20190



Highlights
- Tenants will have the benefit of office space customization options.
- Surrounded by various shops and restaurants.
- Property location gives great told visibility and close proximity to public transportation such as Wiehle-Reston station.
all available spaces(6)
Display Rent as
- Space
- Size
- Term
- Rent
- Space Use
- Condition
- Available
fully built out office space
- Lease rate does not include utilities, property expenses or building services
- Office intensive layout
- Can be combined with additional space(s) for up to 136,995 SF of adjacent space
- full theater-style auditorium, fitness center
- Fully Built-Out as Standard Office
- Fits 35 - 110 People
- Food Service
- outdoor patio, food facility
fully built out office space
- Fully Built-Out as Standard Office
- Fits 62 - 198 People
- Office intensive layout
- Can be combined with additional space(s) for up to 136,995 SF of adjacent space
fully built out office space
- Fully Built-Out as Standard Office
- Fits 63 - 199 People
- Office intensive layout
- Can be combined with additional space(s) for up to 136,995 SF of adjacent space
fully built out office space
- Fully Built-Out as Standard Office
- Fits 63 - 199 People
- Office intensive layout
- Can be combined with additional space(s) for up to 136,995 SF of adjacent space
fully built out office space
- Fully Built-Out as Standard Office
- Fits 63 - 199 People
- Office intensive layout
- Can be combined with additional space(s) for up to 136,995 SF of adjacent space
fully built out office space
- Fully Built-Out as Standard Office
- Fits 61 - 194 People
- Balcony
- Office intensive layout
- Can be combined with additional space(s) for up to 136,995 SF of adjacent space
| Space | Size | Term | Rent | Space Use | Condition | Available |
| 1st Floor | 13,679 SF | Negotiable | Upon Application Upon Application Upon Application Upon Application | Office | Full Build-Out | Now |
| 2nd Floor | 24,742 SF | Negotiable | Upon Application Upon Application Upon Application Upon Application | Office | Full Build-Out | Now |
| 3rd Floor | 24,802 SF | Negotiable | Upon Application Upon Application Upon Application Upon Application | Office | Full Build-Out | Now |
| 4th Floor | 24,802 SF | Negotiable | Upon Application Upon Application Upon Application Upon Application | Office | Full Build-Out | Now |
| 5th Floor | 24,803 SF | Negotiable | Upon Application Upon Application Upon Application Upon Application | Office | Full Build-Out | Now |
| 6th Floor | 24,167 SF | Negotiable | Upon Application Upon Application Upon Application Upon Application | Office | Full Build-Out | Now |
1st Floor
| Size |
| 13,679 SF |
| Term |
| Negotiable |
| Rent |
| Upon Application Upon Application Upon Application Upon Application |
| Space Use |
| Office |
| Condition |
| Full Build-Out |
| Available |
| Now |
2nd Floor
| Size |
| 24,742 SF |
| Term |
| Negotiable |
| Rent |
| Upon Application Upon Application Upon Application Upon Application |
| Space Use |
| Office |
| Condition |
| Full Build-Out |
| Available |
| Now |
3rd Floor
| Size |
| 24,802 SF |
| Term |
| Negotiable |
| Rent |
| Upon Application Upon Application Upon Application Upon Application |
| Space Use |
| Office |
| Condition |
| Full Build-Out |
| Available |
| Now |
4th Floor
| Size |
| 24,802 SF |
| Term |
| Negotiable |
| Rent |
| Upon Application Upon Application Upon Application Upon Application |
| Space Use |
| Office |
| Condition |
| Full Build-Out |
| Available |
| Now |
5th Floor
| Size |
| 24,803 SF |
| Term |
| Negotiable |
| Rent |
| Upon Application Upon Application Upon Application Upon Application |
| Space Use |
| Office |
| Condition |
| Full Build-Out |
| Available |
| Now |
6th Floor
| Size |
| 24,167 SF |
| Term |
| Negotiable |
| Rent |
| Upon Application Upon Application Upon Application Upon Application |
| Space Use |
| Office |
| Condition |
| Full Build-Out |
| Available |
| Now |
1st Floor
| Size | 13,679 SF |
| Term | Negotiable |
| Rent | Upon Application |
| Space Use | Office |
| Condition | Full Build-Out |
| Available | Now |
fully built out office space
- Lease rate does not include utilities, property expenses or building services
- Fully Built-Out as Standard Office
- Office intensive layout
- Fits 35 - 110 People
- Can be combined with additional space(s) for up to 136,995 SF of adjacent space
- Food Service
- full theater-style auditorium, fitness center
- outdoor patio, food facility
2nd Floor
| Size | 24,742 SF |
| Term | Negotiable |
| Rent | Upon Application |
| Space Use | Office |
| Condition | Full Build-Out |
| Available | Now |
fully built out office space
- Fully Built-Out as Standard Office
- Office intensive layout
- Fits 62 - 198 People
- Can be combined with additional space(s) for up to 136,995 SF of adjacent space
3rd Floor
| Size | 24,802 SF |
| Term | Negotiable |
| Rent | Upon Application |
| Space Use | Office |
| Condition | Full Build-Out |
| Available | Now |
fully built out office space
- Fully Built-Out as Standard Office
- Office intensive layout
- Fits 63 - 199 People
- Can be combined with additional space(s) for up to 136,995 SF of adjacent space
4th Floor
| Size | 24,802 SF |
| Term | Negotiable |
| Rent | Upon Application |
| Space Use | Office |
| Condition | Full Build-Out |
| Available | Now |
fully built out office space
- Fully Built-Out as Standard Office
- Office intensive layout
- Fits 63 - 199 People
- Can be combined with additional space(s) for up to 136,995 SF of adjacent space
5th Floor
| Size | 24,803 SF |
| Term | Negotiable |
| Rent | Upon Application |
| Space Use | Office |
| Condition | Full Build-Out |
| Available | Now |
fully built out office space
- Fully Built-Out as Standard Office
- Office intensive layout
- Fits 63 - 199 People
- Can be combined with additional space(s) for up to 136,995 SF of adjacent space
6th Floor
| Size | 24,167 SF |
| Term | Negotiable |
| Rent | Upon Application |
| Space Use | Office |
| Condition | Full Build-Out |
| Available | Now |
fully built out office space
- Fully Built-Out as Standard Office
- Office intensive layout
- Fits 61 - 194 People
- Can be combined with additional space(s) for up to 136,995 SF of adjacent space
- Balcony
Property Overview
Located in vibrant Reston, Virginia, Reston Commons offers tremendous value. A close walk to the WiehleReston Metro Station and Reston Town Center, you’ll enjoy immediate access to some of the best restaurants the city has to offer and the Old Dominion Bike Trail. This space is a blank canvas offering a unique opportunity to completely customize your future home.
- Atrium
- Conferencing Facility
- Fitness Centre
- Roof Terrace
PROPERTY FACTS
Presented by

Reston Commons | 11487 Sunset Hills Rd
Hmm, there seems to have been an error sending your message. Please try again.
Thanks! Your message was sent.











