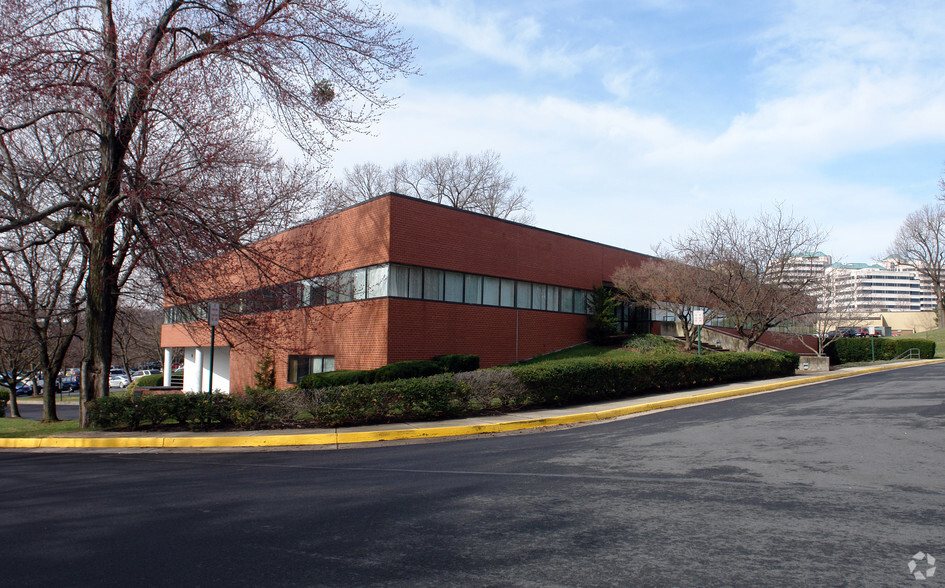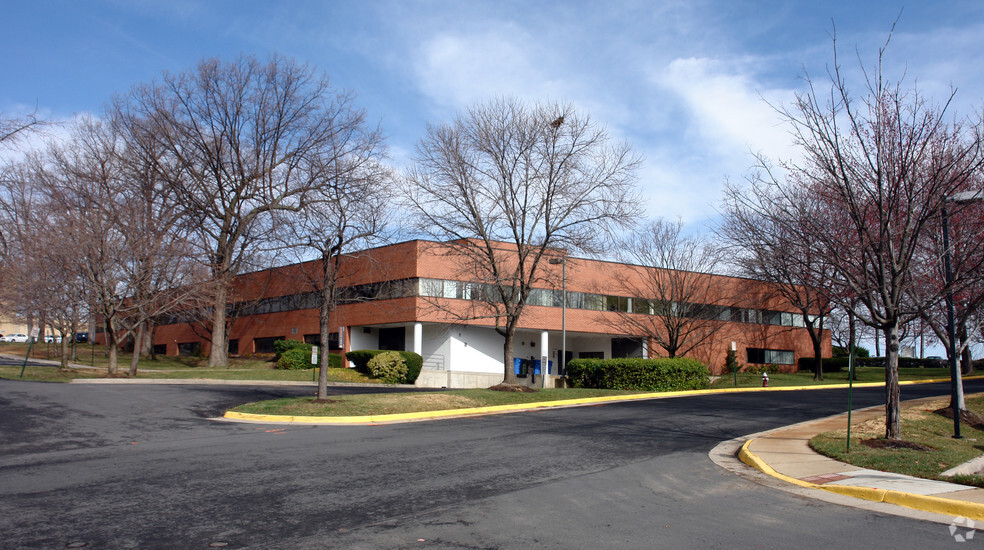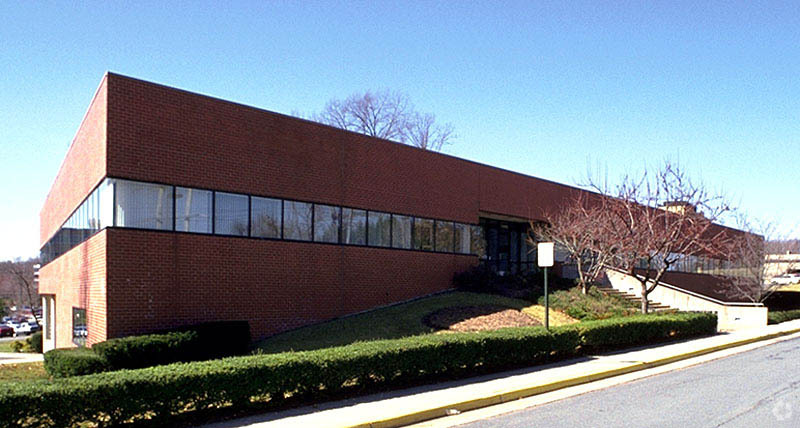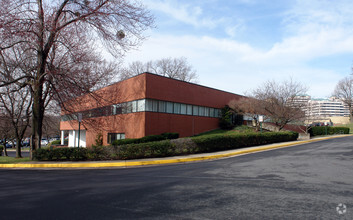
Hunter Lab I | 11495 Sunset Hills Rd
This feature is unavailable at the moment.
We apologize, but the feature you are trying to access is currently unavailable. We are aware of this issue and our team is working hard to resolve the matter.
Please check back in a few minutes. We apologize for the inconvenience.
- LoopNet Team
thank you

Your email has been sent!
Hunter Lab I 11495 Sunset Hills Rd
2,492 - 16,525 SF of Office Space Available in Reston, VA 20190



Highlights
- Two story, 40,471 square foot flex/office
- Renovated lobbies and common areas
- Conveniently located less than 1/3 of mile from the Dulles Toll Road. Providing tenants easy access to Tysons Corner, Washington DC and Dulles Airport
- Available suites range in size from 2,494 to 4,629 square feet
- Walking distance from the Wiehle - Reston East Metro Station, WO&D bike trail, restaurants and shopping
- Free surface parking
all available spaces(5)
Display Rent as
- Space
- Size
- Term
- Rent
- Space Use
- Condition
- Available
- Rate includes utilities, building services and property expenses
- Office intensive layout
- Fully Built-Out as Standard Office
- Fits 7 - 20 People
- Rate includes utilities, building services and property expenses
- Mostly Open Floor Plan Layout
- 3 Private Offices
- Space is in Excellent Condition
- Fully Built-Out as Professional Services Office
- Fits 7 - 22 People
- 1 Conference Room
- Can be combined with additional space(s) for up to 9,404 SF of adjacent space
Brand New Lobby and common areas.
- Rate includes utilities, building services and property expenses
- Office intensive layout
- Can be combined with additional space(s) for up to 9,404 SF of adjacent space
- Fully Built-Out as Standard Office
- Fits 10 - 32 People
Brand New Lobby and common areas.
- Rate includes utilities, building services and property expenses
- Mostly Open Floor Plan Layout
- Can be combined with additional space(s) for up to 9,404 SF of adjacent space
- Fully Built-Out as Standard Office
- Fits 8 - 23 People
- Rate includes utilities, building services and property expenses
- Mostly Open Floor Plan Layout
- Fully Built-Out as Standard Office
- Fits 12 - 38 People
| Space | Size | Term | Rent | Space Use | Condition | Available |
| 2nd Floor, Ste 200 | 2,492 SF | 5-10 Years | £17.02 /SF/PA £1.42 /SF/MO £183.18 /m²/PA £15.27 /m²/MO £42,410 /PA £3,534 /MO | Office | Full Build-Out | Now |
| 2nd Floor, Ste 210 | 2,664 SF | Negotiable | £17.02 /SF/PA £1.42 /SF/MO £183.18 /m²/PA £15.27 /m²/MO £45,337 /PA £3,778 /MO | Office | Full Build-Out | Now |
| 2nd Floor, Ste 215 | 3,899 SF | 5-10 Years | £17.02 /SF/PA £1.42 /SF/MO £183.18 /m²/PA £15.27 /m²/MO £66,354 /PA £5,530 /MO | Office | Full Build-Out | Now |
| 2nd Floor, Ste 220 | 2,841 SF | 5-10 Years | £17.02 /SF/PA £1.42 /SF/MO £183.18 /m²/PA £15.27 /m²/MO £48,349 /PA £4,029 /MO | Office | Full Build-Out | Now |
| 2nd Floor, Ste 230 | 4,629 SF | 5-10 Years | £17.02 /SF/PA £1.42 /SF/MO £183.18 /m²/PA £15.27 /m²/MO £78,778 /PA £6,565 /MO | Office | Full Build-Out | Now |
2nd Floor, Ste 200
| Size |
| 2,492 SF |
| Term |
| 5-10 Years |
| Rent |
| £17.02 /SF/PA £1.42 /SF/MO £183.18 /m²/PA £15.27 /m²/MO £42,410 /PA £3,534 /MO |
| Space Use |
| Office |
| Condition |
| Full Build-Out |
| Available |
| Now |
2nd Floor, Ste 210
| Size |
| 2,664 SF |
| Term |
| Negotiable |
| Rent |
| £17.02 /SF/PA £1.42 /SF/MO £183.18 /m²/PA £15.27 /m²/MO £45,337 /PA £3,778 /MO |
| Space Use |
| Office |
| Condition |
| Full Build-Out |
| Available |
| Now |
2nd Floor, Ste 215
| Size |
| 3,899 SF |
| Term |
| 5-10 Years |
| Rent |
| £17.02 /SF/PA £1.42 /SF/MO £183.18 /m²/PA £15.27 /m²/MO £66,354 /PA £5,530 /MO |
| Space Use |
| Office |
| Condition |
| Full Build-Out |
| Available |
| Now |
2nd Floor, Ste 220
| Size |
| 2,841 SF |
| Term |
| 5-10 Years |
| Rent |
| £17.02 /SF/PA £1.42 /SF/MO £183.18 /m²/PA £15.27 /m²/MO £48,349 /PA £4,029 /MO |
| Space Use |
| Office |
| Condition |
| Full Build-Out |
| Available |
| Now |
2nd Floor, Ste 230
| Size |
| 4,629 SF |
| Term |
| 5-10 Years |
| Rent |
| £17.02 /SF/PA £1.42 /SF/MO £183.18 /m²/PA £15.27 /m²/MO £78,778 /PA £6,565 /MO |
| Space Use |
| Office |
| Condition |
| Full Build-Out |
| Available |
| Now |
1 of 1
VIDEOS
3D TOUR
PHOTOS
STREET VIEW
STREET
MAP
2nd Floor, Ste 200
| Size | 2,492 SF |
| Term | 5-10 Years |
| Rent | £17.02 /SF/PA |
| Space Use | Office |
| Condition | Full Build-Out |
| Available | Now |
- Rate includes utilities, building services and property expenses
- Fully Built-Out as Standard Office
- Office intensive layout
- Fits 7 - 20 People
1 of 1
VIDEOS
3D TOUR
PHOTOS
STREET VIEW
STREET
MAP
2nd Floor, Ste 210
| Size | 2,664 SF |
| Term | Negotiable |
| Rent | £17.02 /SF/PA |
| Space Use | Office |
| Condition | Full Build-Out |
| Available | Now |
- Rate includes utilities, building services and property expenses
- Fully Built-Out as Professional Services Office
- Mostly Open Floor Plan Layout
- Fits 7 - 22 People
- 3 Private Offices
- 1 Conference Room
- Space is in Excellent Condition
- Can be combined with additional space(s) for up to 9,404 SF of adjacent space
1 of 1
VIDEOS
3D TOUR
PHOTOS
STREET VIEW
STREET
MAP
2nd Floor, Ste 215
| Size | 3,899 SF |
| Term | 5-10 Years |
| Rent | £17.02 /SF/PA |
| Space Use | Office |
| Condition | Full Build-Out |
| Available | Now |
Brand New Lobby and common areas.
- Rate includes utilities, building services and property expenses
- Fully Built-Out as Standard Office
- Office intensive layout
- Fits 10 - 32 People
- Can be combined with additional space(s) for up to 9,404 SF of adjacent space
1 of 1
VIDEOS
3D TOUR
PHOTOS
STREET VIEW
STREET
MAP
2nd Floor, Ste 220
| Size | 2,841 SF |
| Term | 5-10 Years |
| Rent | £17.02 /SF/PA |
| Space Use | Office |
| Condition | Full Build-Out |
| Available | Now |
Brand New Lobby and common areas.
- Rate includes utilities, building services and property expenses
- Fully Built-Out as Standard Office
- Mostly Open Floor Plan Layout
- Fits 8 - 23 People
- Can be combined with additional space(s) for up to 9,404 SF of adjacent space
1 of 1
VIDEOS
3D TOUR
PHOTOS
STREET VIEW
STREET
MAP
2nd Floor, Ste 230
| Size | 4,629 SF |
| Term | 5-10 Years |
| Rent | £17.02 /SF/PA |
| Space Use | Office |
| Condition | Full Build-Out |
| Available | Now |
- Rate includes utilities, building services and property expenses
- Fully Built-Out as Standard Office
- Mostly Open Floor Plan Layout
- Fits 12 - 38 People
Property Overview
.
PROPERTY FACTS
Building Type
Office
Year Built
1979
Number of Floors
2
Building Size
41,950 SF
Building Class
B
Typical Floor Size
20,975 SF
Parking
135 Surface Parking Spaces
Covered Parking
1 of 1
Bike Score ®
Very Bikeable (71)
1 of 7
VIDEOS
3D TOUR
PHOTOS
STREET VIEW
STREET
MAP
1 of 1
Presented by

Hunter Lab I | 11495 Sunset Hills Rd
Already a member? Log In
Hmm, there seems to have been an error sending your message. Please try again.
Thanks! Your message was sent.








