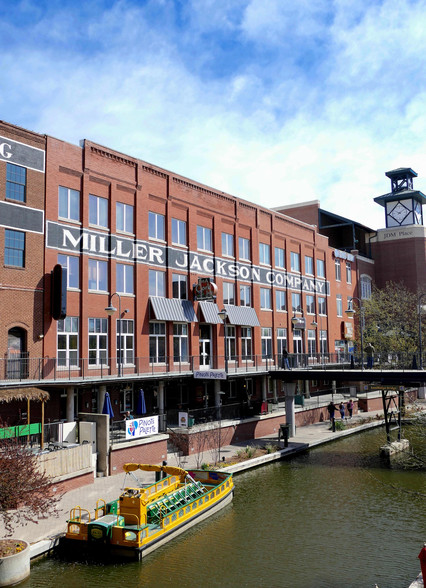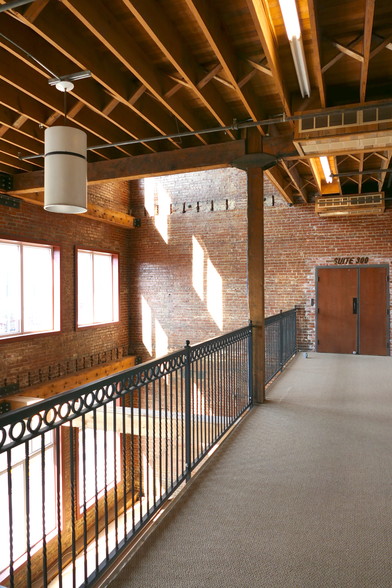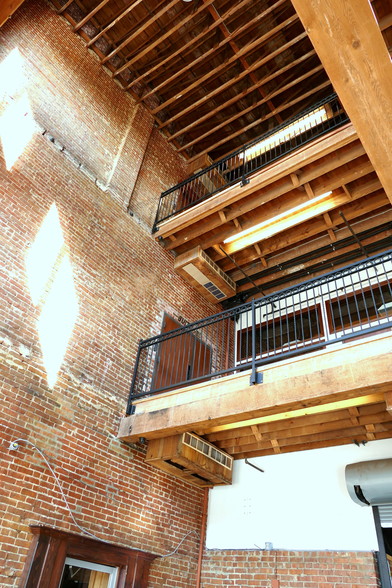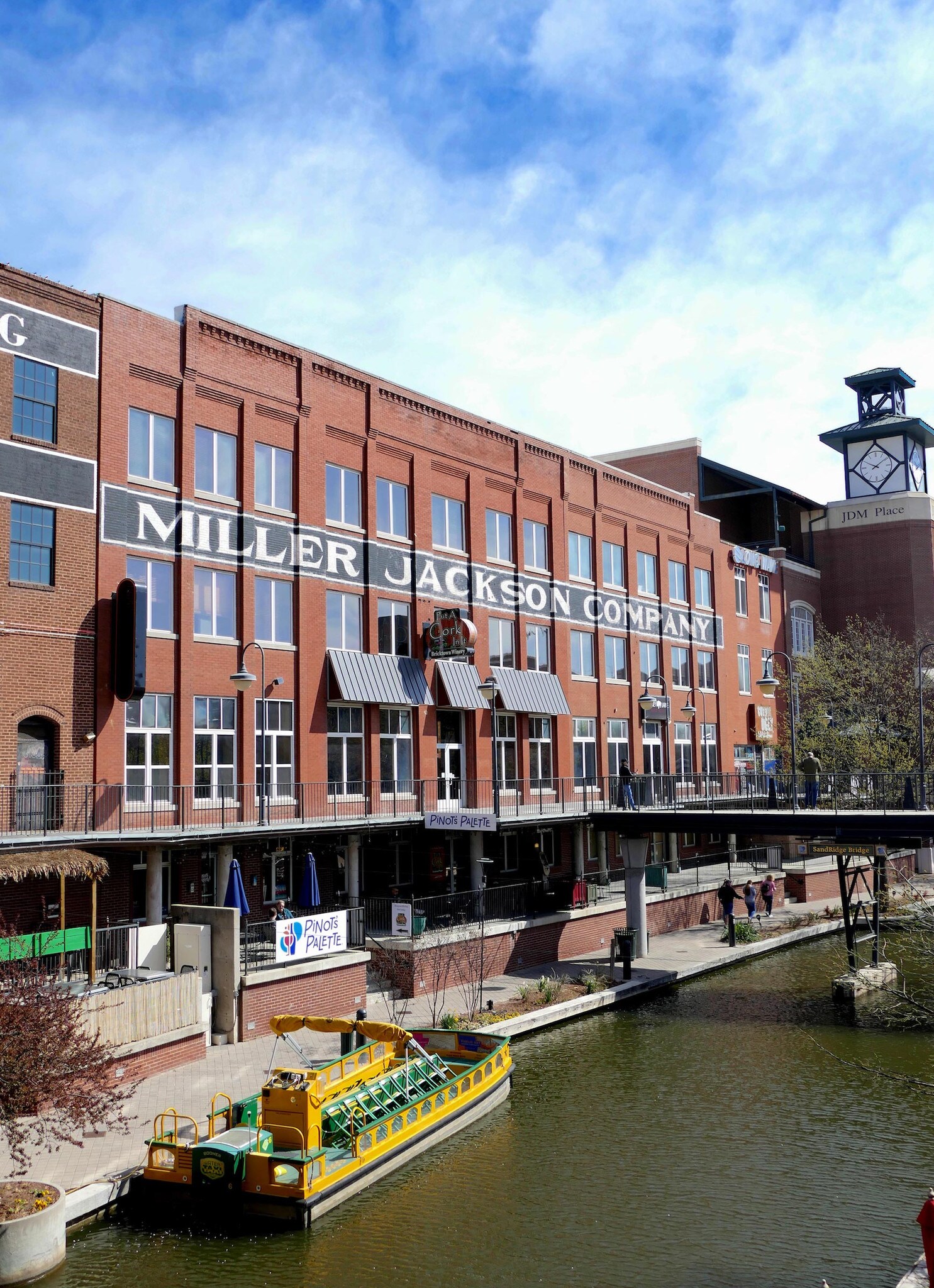Your email has been sent.
Miller Jackson Building 115 E California Ave 2,900 - 5,500 sq ft of Retail Space Available in Oklahoma City, OK 73104



HIGHLIGHTS
- Four Stories and more than 65,000 SF of modern leaseable space.
- Brick Walls, Wooden Post and Beams.
- Spaces Range From 2000-17000 SF.
- Located on the OKC Bricktown Canal.
- Local Entertainment, Sporting Events, and Nightlife.
- Nearby OKC Streetcar Public Transportation.
ALL AVAILABLE SPACE(1)
Display Rent as
- SPACE
- SIZE
- TERM
- RATE
- USE
- CONDITION
- AVAILABLE
Originally a unique marketplace set-up, with multiple vendors in multiple booths, but with one "check out" area. This area is currently used for storage. Opens out to the lower patio overlooking the Bricktown Canal.
- Lease rate does not include utilities, property expenses or building services
- Central Air and Heating
- High Ceilings
- Natural Light
- Partially Fit-Out as Standard Retail Unit
- Security System
- Emergency Lighting
| Space | Size | Term | Rate | Space Use | Condition | Available |
| 1st Floor | 2,900-5,500 sq ft | 3-20 Years | £13.03 /sq ft pa £1.09 /sq ft pcm £71,688 pa £5,974 pcm | Retail | Partial Fit-Out | Now |
1st Floor
| Size |
| 2,900-5,500 sq ft |
| Term |
| 3-20 Years |
| Rate |
| £13.03 /sq ft pa £1.09 /sq ft pcm £71,688 pa £5,974 pcm |
| Space Use |
| Retail |
| Condition |
| Partial Fit-Out |
| Available |
| Now |
1st Floor
| Size | 2,900-5,500 sq ft |
| Term | 3-20 Years |
| Rate | £13.03 /sq ft pa |
| Space Use | Retail |
| Condition | Partial Fit-Out |
| Available | Now |
Originally a unique marketplace set-up, with multiple vendors in multiple booths, but with one "check out" area. This area is currently used for storage. Opens out to the lower patio overlooking the Bricktown Canal.
- Lease rate does not include utilities, property expenses or building services
- Partially Fit-Out as Standard Retail Unit
- Central Air and Heating
- Security System
- High Ceilings
- Emergency Lighting
- Natural Light
PROPERTY FACTS
PROPERTY OVERVIEW
Our historic early 1900's warehouse building on the OKC Canal in Upper Bricktown, next to Downtown Oklahoma City, is constructed with wooden posts and beams and ever expansive brick walls offers prime commercial real estate opportunities with spaces renovated with authentic and historic roots are perfect for any company's central location. We feature retail spaces and office spaces along 300' of the OKC Canal front with individual character for each space, like antique fire doors, original pine flooring, and wooden rafters, that are able to bring office spaces to life and attract pedestrian traffic, from the OKC Thunder games, Dodger games, or conventions, to retail or restaurant spaces.
- Atrium
- Controlled Access
- Security System
- Skylights
- Waterfront
- Central Heating
- Lift Access
- Natural Light
- Air Conditioning
DEMOGRAPHICS
Demographics
NEARBY MAJOR RETAILERS










Presented by

Miller Jackson Building | 115 E California Ave
Hmm, there seems to have been an error sending your message. Please try again.
Thanks! Your message was sent.


