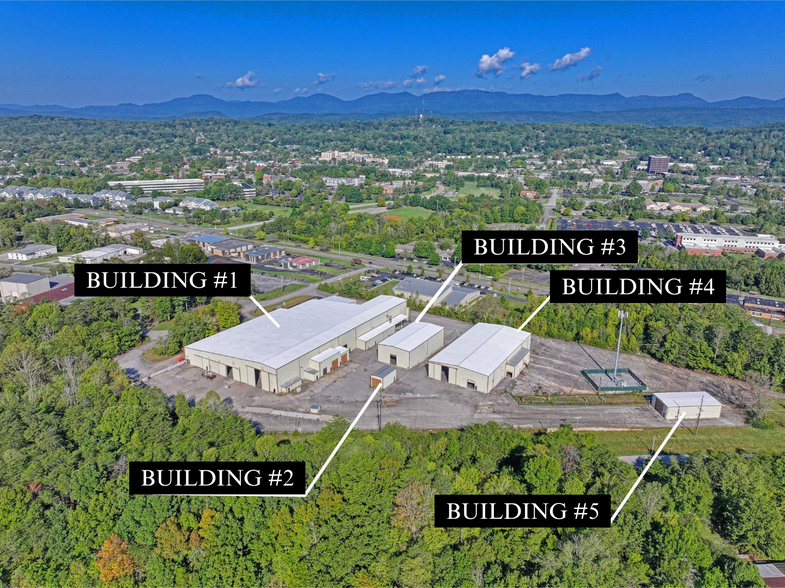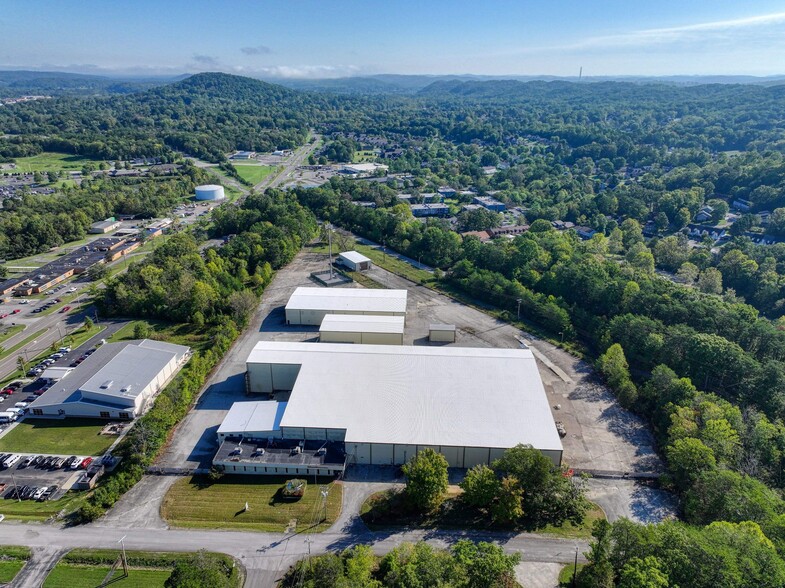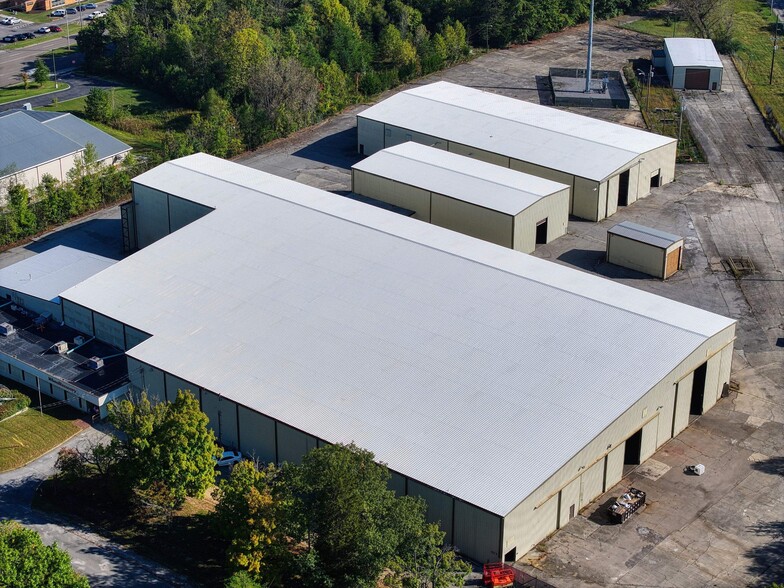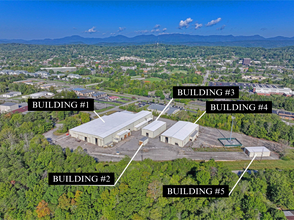
This feature is unavailable at the moment.
We apologize, but the feature you are trying to access is currently unavailable. We are aware of this issue and our team is working hard to resolve the matter.
Please check back in a few minutes. We apologize for the inconvenience.
- LoopNet Team
thank you

Your email has been sent!
INDUSTRIAL FOR LEASE 115 Franklin Rd
800 - 114,080 SF of Industrial Space Available in Oak Ridge, TN 37830



Highlights
- 5 Buildings totaling 114,080 SF
- 9.9 AC - Gently Sloping
- Zoned IND-1
- Heavy Power
- 9 Drive-In Doors - 3 Loading Docks
- Fenced Completely
Features
all available spaces(5)
Display Rent as
- Space
- Size
- Term
- Rent
- Space Use
- Condition
- Available
Building 2 is the smallest of 5 buildings located at 115 Franklin Road in Oak Ridge, TN. It has two 16' x 9' roll up doors at either end and a 2-ton crane. This building would be great for unloading flat beds or any truck or for a small storage area. The data calculations presented herein, while not guaranteed, have been obtained from sources we believe to be reliable. Tenant should do their own due diligence.
- Listed rate may not include certain utilities, building services and property expenses
Building 3 is one of 5 buildings for lease at 115 Franklin Road in Oak Ridge, TN. It is 8,414 SF and has one 12' x 18' roll-up door. The building has 33'6" eaves and a 36' peak. Inside there are two boom cranes, an office and bathroom. The property is located in the Oak Ridge Municipal Industrial Park. The data calculations presented herein, while not guaranteed, have been obtained from sources we believe to be reliable. Tenant should do their own due diligence.
- Listed rate may not include certain utilities, building services and property expenses
- 2 Level Access Doors
Building 1 is the largest of 5 buildings located at 115 Franklin Road in Oak Ridge, TN. It is completely sprinkled and has 80,332 SF with approximately 13,000 SF of office. The office area consists of 12 private offices, conference room and a break room. The warehouse area has 39'6" eaves and 41'4" peak height, three 5-ton cranes, one 3-ton crane, two 8-ton cranes and one 15-ton crane. The truck dock area is 70'6 x 58'6" with airplane hangar doors measuring 40' 7" x 30' 7". The south end of the warehouse area has 2 airplane hangar doors measuring 30' x 20' and 30' x 30', and there is one roll up door on the east side that is 20' x 19'. Building 1 has 1,600 amps and a 10" water line. The entire property is fenced. The floors are 6'-10" reinforced concrete. The site is 95% paved with heavy asphalt and concrete. The data and calculations presented herein, while not guaranteed, have been obtained from sources we believe to be reliable. Tenant should do their own due diligence.
- Listed rate may not include certain utilities, building services and property expenses
- 3 Level Access Doors
- Includes 13,000 SF of dedicated office space
- 1 Loading Dock
Building 4 is one of 5 buildings for lease at 115 Franklin Rd in Oak Ridge, TN. It is 21,155 SF and has four 5-ton cranes and three 25' x 26' 5" drive-in doors on the north end and one 12'6" x 14'6" roll-up door on the south end of the building. The building is sprinkled and has 600 amps. Offices can be built out to the tenant’s specs. The property is located in the Oak Ridge Municipal Industrial Park. The data calculations presented herein, while not guaranteed, have been obtained from sources we believe to be reliable. Tenant should do their own due diligence.
- Listed rate may not include certain utilities, building services and property expenses
- 4 Level Access Doors
Building 5 is one of 5 buildings for lease at 115 Franklin Road in Oak Ridge, TN. It is located near the rear entrance to the property. It has 3,379 SF and two 20' 2" drive-in doors at either end of the building. The eave height is 20'2" with a 21' peak. The property is located in the Oak Ridge Municipal Industrial Park. The data calculations presented herein, while not guaranteed, have been obtained from sources we believe to be reliable. Tenant should do their own due diligence.
- Listed rate may not include certain utilities, building services and property expenses
| Space | Size | Term | Rent | Space Use | Condition | Available |
| 1st Floor - BLDG #2 | 800 SF | 5 Years | £9.48 /SF/PA £0.79 /SF/MO £102.04 /m²/PA £8.50 /m²/MO £7,584 /PA £632.01 /MO | Industrial | - | Now |
| 1st Floor - BLDG #3 | 8,414 SF | 5 Years | £7.51 /SF/PA £0.63 /SF/MO £80.78 /m²/PA £6.73 /m²/MO £63,148 /PA £5,262 /MO | Industrial | - | Now |
| 1st Floor - BLDG 1 | 80,332 SF | 5 Years | £6.28 /SF/PA £0.52 /SF/MO £67.60 /m²/PA £5.63 /m²/MO £504,531 /PA £42,044 /MO | Industrial | - | Now |
| 1st Floor - BLDG 4 | 21,155 SF | 5 Years | £6.72 /SF/PA £0.56 /SF/MO £72.28 /m²/PA £6.02 /m²/MO £142,058 /PA £11,838 /MO | Industrial | - | Now |
| 1st Floor - BLDG 5 | 3,379 SF | 5 Years | £5.53 /SF/PA £0.46 /SF/MO £59.53 /m²/PA £4.96 /m²/MO £18,686 /PA £1,557 /MO | Industrial | - | Now |
1st Floor - BLDG #2
| Size |
| 800 SF |
| Term |
| 5 Years |
| Rent |
| £9.48 /SF/PA £0.79 /SF/MO £102.04 /m²/PA £8.50 /m²/MO £7,584 /PA £632.01 /MO |
| Space Use |
| Industrial |
| Condition |
| - |
| Available |
| Now |
1st Floor - BLDG #3
| Size |
| 8,414 SF |
| Term |
| 5 Years |
| Rent |
| £7.51 /SF/PA £0.63 /SF/MO £80.78 /m²/PA £6.73 /m²/MO £63,148 /PA £5,262 /MO |
| Space Use |
| Industrial |
| Condition |
| - |
| Available |
| Now |
1st Floor - BLDG 1
| Size |
| 80,332 SF |
| Term |
| 5 Years |
| Rent |
| £6.28 /SF/PA £0.52 /SF/MO £67.60 /m²/PA £5.63 /m²/MO £504,531 /PA £42,044 /MO |
| Space Use |
| Industrial |
| Condition |
| - |
| Available |
| Now |
1st Floor - BLDG 4
| Size |
| 21,155 SF |
| Term |
| 5 Years |
| Rent |
| £6.72 /SF/PA £0.56 /SF/MO £72.28 /m²/PA £6.02 /m²/MO £142,058 /PA £11,838 /MO |
| Space Use |
| Industrial |
| Condition |
| - |
| Available |
| Now |
1st Floor - BLDG 5
| Size |
| 3,379 SF |
| Term |
| 5 Years |
| Rent |
| £5.53 /SF/PA £0.46 /SF/MO £59.53 /m²/PA £4.96 /m²/MO £18,686 /PA £1,557 /MO |
| Space Use |
| Industrial |
| Condition |
| - |
| Available |
| Now |
1st Floor - BLDG #2
| Size | 800 SF |
| Term | 5 Years |
| Rent | £9.48 /SF/PA |
| Space Use | Industrial |
| Condition | - |
| Available | Now |
Building 2 is the smallest of 5 buildings located at 115 Franklin Road in Oak Ridge, TN. It has two 16' x 9' roll up doors at either end and a 2-ton crane. This building would be great for unloading flat beds or any truck or for a small storage area. The data calculations presented herein, while not guaranteed, have been obtained from sources we believe to be reliable. Tenant should do their own due diligence.
- Listed rate may not include certain utilities, building services and property expenses
1st Floor - BLDG #3
| Size | 8,414 SF |
| Term | 5 Years |
| Rent | £7.51 /SF/PA |
| Space Use | Industrial |
| Condition | - |
| Available | Now |
Building 3 is one of 5 buildings for lease at 115 Franklin Road in Oak Ridge, TN. It is 8,414 SF and has one 12' x 18' roll-up door. The building has 33'6" eaves and a 36' peak. Inside there are two boom cranes, an office and bathroom. The property is located in the Oak Ridge Municipal Industrial Park. The data calculations presented herein, while not guaranteed, have been obtained from sources we believe to be reliable. Tenant should do their own due diligence.
- Listed rate may not include certain utilities, building services and property expenses
- 2 Level Access Doors
1st Floor - BLDG 1
| Size | 80,332 SF |
| Term | 5 Years |
| Rent | £6.28 /SF/PA |
| Space Use | Industrial |
| Condition | - |
| Available | Now |
Building 1 is the largest of 5 buildings located at 115 Franklin Road in Oak Ridge, TN. It is completely sprinkled and has 80,332 SF with approximately 13,000 SF of office. The office area consists of 12 private offices, conference room and a break room. The warehouse area has 39'6" eaves and 41'4" peak height, three 5-ton cranes, one 3-ton crane, two 8-ton cranes and one 15-ton crane. The truck dock area is 70'6 x 58'6" with airplane hangar doors measuring 40' 7" x 30' 7". The south end of the warehouse area has 2 airplane hangar doors measuring 30' x 20' and 30' x 30', and there is one roll up door on the east side that is 20' x 19'. Building 1 has 1,600 amps and a 10" water line. The entire property is fenced. The floors are 6'-10" reinforced concrete. The site is 95% paved with heavy asphalt and concrete. The data and calculations presented herein, while not guaranteed, have been obtained from sources we believe to be reliable. Tenant should do their own due diligence.
- Listed rate may not include certain utilities, building services and property expenses
- Includes 13,000 SF of dedicated office space
- 3 Level Access Doors
- 1 Loading Dock
1st Floor - BLDG 4
| Size | 21,155 SF |
| Term | 5 Years |
| Rent | £6.72 /SF/PA |
| Space Use | Industrial |
| Condition | - |
| Available | Now |
Building 4 is one of 5 buildings for lease at 115 Franklin Rd in Oak Ridge, TN. It is 21,155 SF and has four 5-ton cranes and three 25' x 26' 5" drive-in doors on the north end and one 12'6" x 14'6" roll-up door on the south end of the building. The building is sprinkled and has 600 amps. Offices can be built out to the tenant’s specs. The property is located in the Oak Ridge Municipal Industrial Park. The data calculations presented herein, while not guaranteed, have been obtained from sources we believe to be reliable. Tenant should do their own due diligence.
- Listed rate may not include certain utilities, building services and property expenses
- 4 Level Access Doors
1st Floor - BLDG 5
| Size | 3,379 SF |
| Term | 5 Years |
| Rent | £5.53 /SF/PA |
| Space Use | Industrial |
| Condition | - |
| Available | Now |
Building 5 is one of 5 buildings for lease at 115 Franklin Road in Oak Ridge, TN. It is located near the rear entrance to the property. It has 3,379 SF and two 20' 2" drive-in doors at either end of the building. The eave height is 20'2" with a 21' peak. The property is located in the Oak Ridge Municipal Industrial Park. The data calculations presented herein, while not guaranteed, have been obtained from sources we believe to be reliable. Tenant should do their own due diligence.
- Listed rate may not include certain utilities, building services and property expenses
Property Overview
This industrial property consists of 5 buildings on 9.9 acres in the City of Oak Ridge. The entire property is fenced. The floors are 6'-10" reinforced concrete. The site is 95% paved with heavy asphalt and concrete. Building 1 Sprinkled and has 80,332 SF with approximately 13,000 SF of office with 12 private offices, conference room, break room. The warehouse area has 39'6" eaves and 41'4" peak height, three 5-ton cranes, one 3-ton crane and two 8-ton cranes and one 15-ton crane. Drive-in truck dock area is 70'6 x 58'6" with airplane hangar doors measuring 40' 7" x 30' 7". The opposite end of the warehouse area has 2 airplane hangar doors measuring 30' x 20' and 30' x 30', and there is one roll up door on the east side that is 20' x 19', 1,600 amps and 10" water line. Building 2 800 SF and has a one 2-ton crane and two 16' x 9" roll up doors at either end of the bldg. Building 3 8,414 SF with one 12' x 18' roll up door, 2 boom cranes and office area with bathroom. 33' 6" eave and 36' peak height. Building 4 21,155 SF with four 5-ton cranes and three 25' x 26' 5" roll up doors on the North end of the building and one 12' 6" x14' 6" roll up door on the south end of the building. This building is sprinkled and has 600 amps. Building 5 3,379 SF and sits at the back of the parcel and has its own entrance. It has two 20' 2" roll up doors at each end of the building and 20' 2" eave and 21' peak height. NOTE: Each individual building can be leased separately. The data and calculations presented herein, while not guaranteed, have been obtained from sources we believe to be reliable. Tenant should do their own due diligence. Pellissippi Pkwy towards Oak Ridge, turn right onto LaFayette Dr, right onto Emory Valley Rd and right on Franklin Rd, property on the left.
Warehouse FACILITY FACTS
Presented by

INDUSTRIAL FOR LEASE | 115 Franklin Rd
Hmm, there seems to have been an error sending your message. Please try again.
Thanks! Your message was sent.





