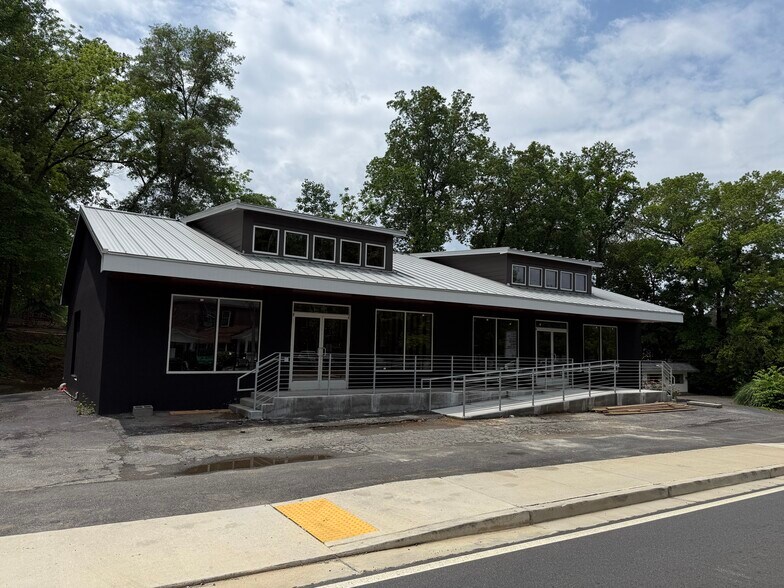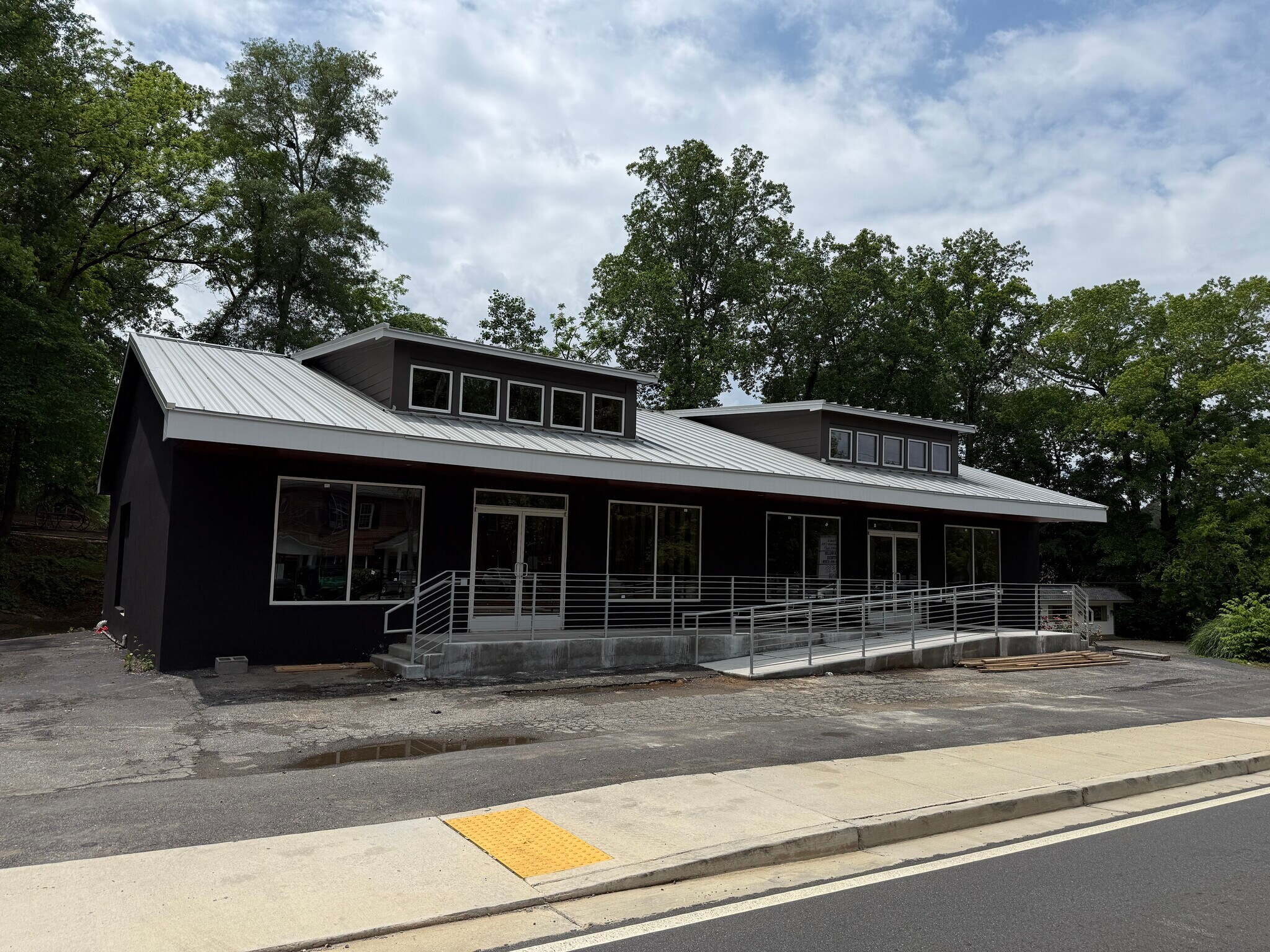
This feature is unavailable at the moment.
We apologize, but the feature you are trying to access is currently unavailable. We are aware of this issue and our team is working hard to resolve the matter.
Please check back in a few minutes. We apologize for the inconvenience.
- LoopNet Team
115 Mill St
Woodstock, GA 30188
Property To Rent

HIGHLIGHTS
- Onsite outdoor turf area and patio provide additional value to tenants.
- Easy access to Highway 92, Main Street, & I-575.
- Adjacent to Noonday Creek Walking Trail.
- Beautiful, under renovation property located in the heart of Downtown Woodstock.
- 2 minute walk to Truck & Tap Woodstock.
PROPERTY FACTS
| Property Type | Retail | Year Built | 1973 |
| Property Subtype | Standalone | Parking Allocation | 1.33/1,000 sq ft |
| Net Internal Area (NIA) | 6,001 sq ft |
| Property Type | Retail |
| Property Subtype | Standalone |
| Net Internal Area (NIA) | 6,001 sq ft |
| Year Built | 1973 |
| Parking Allocation | 1.33/1,000 sq ft |
ABOUT THE PROPERTY
**Downtown Woodstock**Under Renovation** This property offers multiple suite sizes and types, located in Downtown Woodstock near the Arts Green and Elm Street Coffee House. It is a 2-minute walk from Truck & Tap Woodstock and alongside Noonday Creek Walking Trail. The building features a 2024 industrial-modern renovation with an eye-catching exterior and dramatic vaulted interiors. It includes a vanilla box build-out, polished concrete floors, and 10ft+ ceilings. The space provides easy access to HWY 92, Main Street, and I575, and is adjacent to public parking. Shared kitchenette and restrooms are available, along with a covered entry.
Listing ID: 34344436
Date on Market: 02/01/2025
Last Updated:
Address: 115 Mill St, Woodstock, GA 30188

