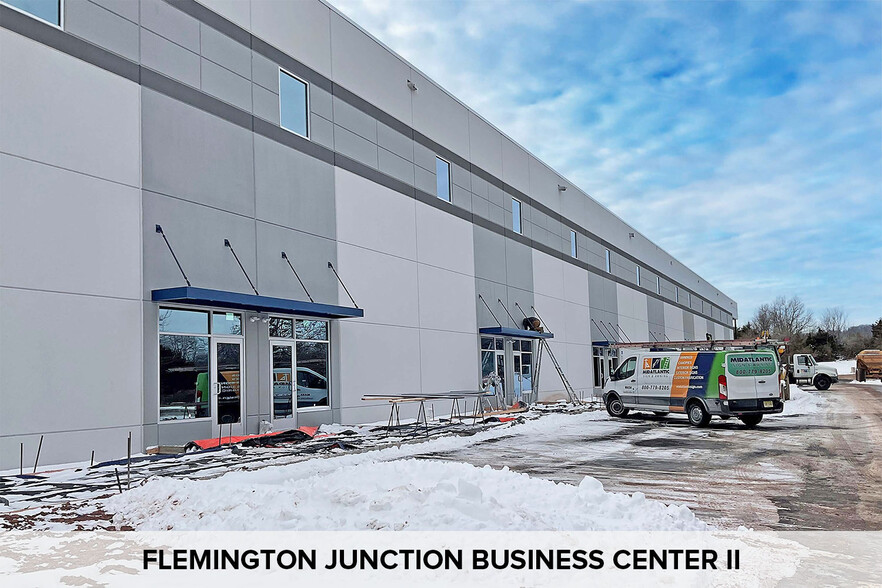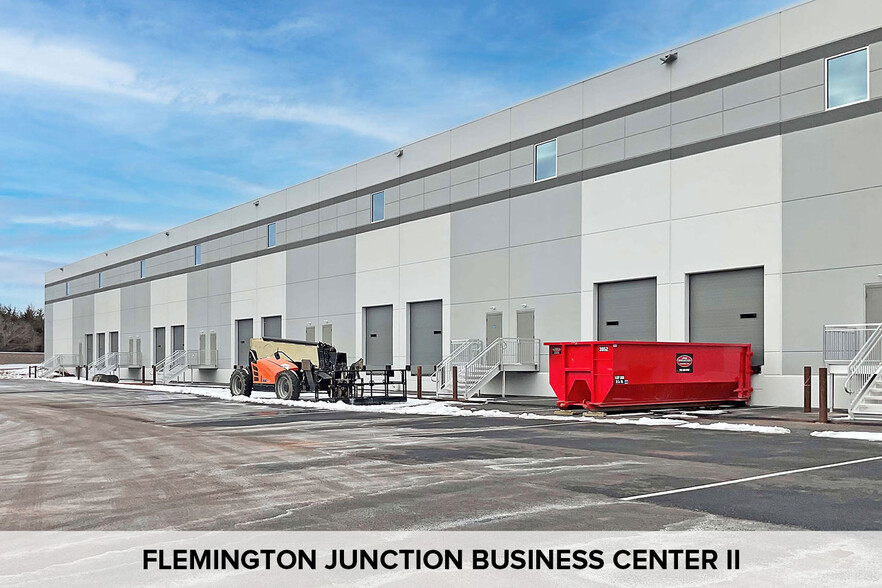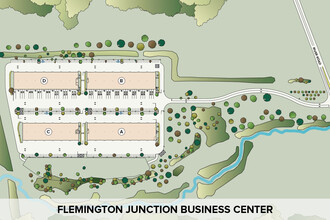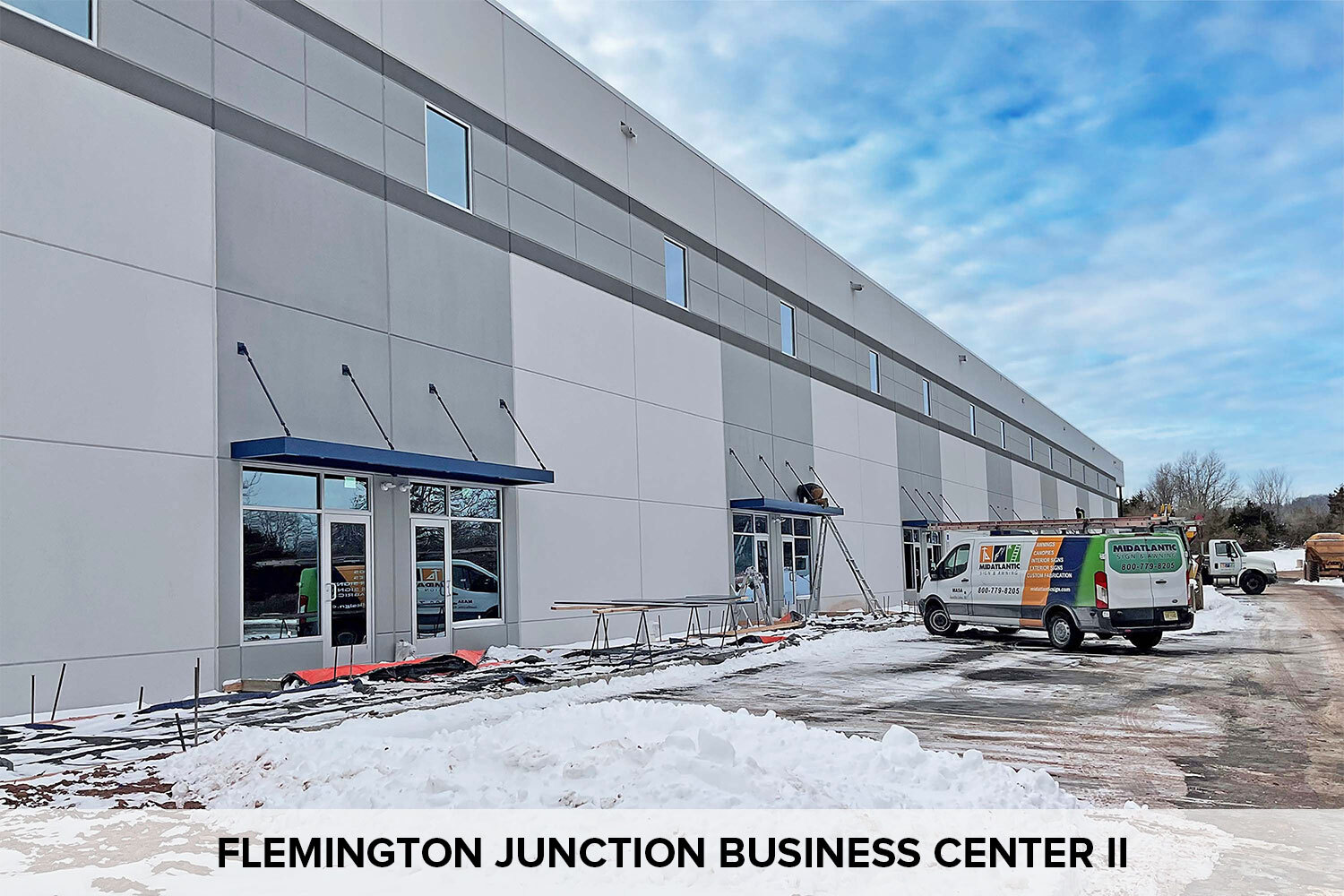Flemington Junction Business Center Flemington, NJ 08822 3,125 - 74,547 SF of Industrial Space Available



PARK HIGHLIGHTS
- Flemington Junction Business Center II offers 50,000 square feet of warehouse space, which can be used by a single user or for multiple tenants.
- Benefit from 41-foot by 50-foot column spacing and fifteen loading dock doors with levelers and two drive-in doors for efficient loading operations.
- Separate utilities and entrances for each tenant
- Situated in Hunterdon County off Route 31, surrounded by a skilled labor force with easy connectivity to Interstate 78 and Routes 22 and 202.
- Property features include separate tenant entrances and utilities, a 32-foot clear height, an ESFR sprinkler system, and LED motion sensor lighting.
PARK FACTS
| Total Space Available | 74,547 SF |
| Max. Contiguous | 37,500 SF |
| Park Type | Industrial Park |
ALL AVAILABLE SPACES(11)
Display Rent as
- SPACE
- SIZE
- TERM
- RENT
- SPACE USE
- CONDITION
- AVAILABLE
Units start at ±3,125 square feet and can be coupled to facilitate any size up to ±50,000 square feet (accessory office is permitted).
- 1 Level Access Door
- 4 Loading Docks
- Smoke Detector
- Can be combined with additional space(s) for up to 37,500 SF of adjacent space
- Central Air and Heating
Units start at ±3,125 square feet and can be coupled to facilitate any size up to ±50,000 square feet (accessory office is permitted).
- Can be combined with additional space(s) for up to 37,500 SF of adjacent space
- Central Air and Heating
- 1 Loading Dock
- Smoke Detector
Units start at ±3,125 square feet and can be coupled to facilitate any size up to ±50,000 square feet (accessory office is permitted).
- Can be combined with additional space(s) for up to 37,500 SF of adjacent space
- Central Air and Heating
- 1 Loading Dock
- Smoke Detector
Units start at ±3,125 square feet and can be coupled to facilitate any size up to ±50,000 square feet (accessory office is permitted).
- Can be combined with additional space(s) for up to 37,500 SF of adjacent space
- Central Air and Heating
- 1 Loading Dock
- Smoke Detector
Units start at ±3,125 square feet and can be coupled to facilitate any size up to ±50,000 square feet (accessory office is permitted).
- Can be combined with additional space(s) for up to 37,500 SF of adjacent space
- Central Air and Heating
- 1 Loading Dock
- Smoke Detector
Units start at ±3,125 square feet and can be coupled to facilitate any size up to ±50,000 square feet (accessory office is permitted).
- Can be combined with additional space(s) for up to 37,500 SF of adjacent space
- Central Air and Heating
- 1 Loading Dock
- Smoke Detector
Units start at ±3,125 square feet and can be coupled to facilitate any size up to ±50,000 square feet (accessory office is permitted).
- Can be combined with additional space(s) for up to 37,500 SF of adjacent space
- Central Air and Heating
- 1 Loading Dock
- Smoke Detector
Units start at ±3,125 square feet and can be coupled to facilitate any size up to ±50,000 square feet (accessory office is permitted).
- Can be combined with additional space(s) for up to 37,500 SF of adjacent space
- Central Air and Heating
- 1 Loading Dock
- Smoke Detector
Units start at ±3,125 square feet and can be coupled to facilitate any size up to ±50,000 square feet (accessory office is permitted).
- Can be combined with additional space(s) for up to 37,500 SF of adjacent space
- Central Air and Heating
- 1 Loading Dock
- Smoke Detector
| Space | Size | Term | Rent | Space Use | Condition | Available |
| 1st Floor - 100-104 | 12,500 SF | Negotiable | Upon Application | Industrial | Partial Build-Out | 01/06/2025 |
| 1st Floor - 105 | 3,125 SF | Negotiable | Upon Application | Industrial | Partial Build-Out | 01/06/2025 |
| 1st Floor - 106 | 3,125 SF | Negotiable | Upon Application | Industrial | Partial Build-Out | 01/06/2025 |
| 1st Floor - 107 | 3,125 SF | Negotiable | Upon Application | Industrial | Partial Build-Out | 01/06/2025 |
| 1st Floor - 108 | 3,125 SF | Negotiable | Upon Application | Industrial | Partial Build-Out | 01/06/2025 |
| 1st Floor - 109 | 3,125 SF | Negotiable | Upon Application | Industrial | Partial Build-Out | 01/06/2025 |
| 1st Floor - 110 | 3,125 SF | Negotiable | Upon Application | Industrial | Partial Build-Out | 01/06/2025 |
| 1st Floor - 111 | 3,125 SF | Negotiable | Upon Application | Industrial | Partial Build-Out | 01/06/2025 |
| 1st Floor - 112 | 3,125 SF | Negotiable | Upon Application | Industrial | Partial Build-Out | 01/06/2025 |
20 Minneakoning Rd - 1st Floor - 100-104
20 Minneakoning Rd - 1st Floor - 105
20 Minneakoning Rd - 1st Floor - 106
20 Minneakoning Rd - 1st Floor - 107
20 Minneakoning Rd - 1st Floor - 108
20 Minneakoning Rd - 1st Floor - 109
20 Minneakoning Rd - 1st Floor - 110
20 Minneakoning Rd - 1st Floor - 111
20 Minneakoning Rd - 1st Floor - 112
- SPACE
- SIZE
- TERM
- RENT
- SPACE USE
- CONDITION
- AVAILABLE
| Space | Size | Term | Rent | Space Use | Condition | Available |
| 1st Floor - 300-325 | 32,500 SF | Negotiable | Upon Application | Industrial | - | 30 Days |
115 River Rd - 1st Floor - 300-325
- SPACE
- SIZE
- TERM
- RENT
- SPACE USE
- CONDITION
- AVAILABLE
- Lease rate does not include utilities, property expenses or building services
- 2 Loading Docks
- 2 Level Access Doors
| Space | Size | Term | Rent | Space Use | Condition | Available |
| 1st Floor - 401-402 | 4,547 SF | Negotiable | £11.31 /SF/PA | Industrial | - | 01/06/2025 |
115 River Road - 1st Floor - 401-402
SITE PLAN
PARK OVERVIEW
Flemington Junction Business Center II is an upcoming, multi-building warehouse complex in Flemington, New Jersey. The building is currently under construction and will comprise 50,000 square feet upon delivery. Units start at approximately 3,125 square feet and can be combined up to the entire building to accommodate those requiring larger warehouse spaces. The building features a 32-foot clear ceiling height, 41-foot by 50-foot column spacing, LED motion sensor lighting, and heavy floor load support. Fifteen loading dock doors with dock levelers and two drive-in doors are available for efficient loading operations. Each tenant enjoys separate entrances and utilities, heavy power (3-phase, 16,000 amps, 480/277-volt), and an ESFR wet sprinkler system for added safety. In addition to major highway connectivity, two dual EV charging stations and nearly 50 surface car parking spaces are on-site for hassle-free commuting. Flemington Junction Business Center is a 150,000 sf (+/-) four building warehouse complex with units starting at 1,250 and 2,500 sf (+/-) and can be coupled to facilitate any size up to 40,000 sf (+/-) to accommodate those requiring larger spaces. All buildings feature 32’ clear ceiling heights, 50’ x 50’ column spacing, heavy power, LED warehouse lighting, 360-degree site circulation, heavy floor load and loading docks and/or drive-ins. Principal permitted uses are warehouse, manufacturing, fabrication, research, office and indoor recreation. Flemington Junction Business Center’s prime location right off Route 31 in Hunterdon County makes the property easily accessible to points throughout Central Jersey and beyond. Flemington Junction Business Center is strategically placed with efficient connectivity to Interstate 78 and Routes 202 and 22.
PARK BROCHURE
DEMOGRAPHICS
REGIONAL ACCESSIBILITY
NEARBY AMENITIES
RESTAURANTS |
|||
|---|---|---|---|
| Gators Dockside | - | - | 15 min walk |
| Pork Chop's BBQ | American | £££ | 16 min walk |
RETAIL |
||
|---|---|---|
| Walmart | Dept Store | 15 min walk |
| Lowe’s | Home Improvement | 16 min walk |
HOTELS |
|
|---|---|
| Hampton by Hilton |
84 rooms
8 min drive
|
| Ramada |
104 rooms
9 min drive
|
| TownePlace Suites |
100 rooms
15 min drive
|




















