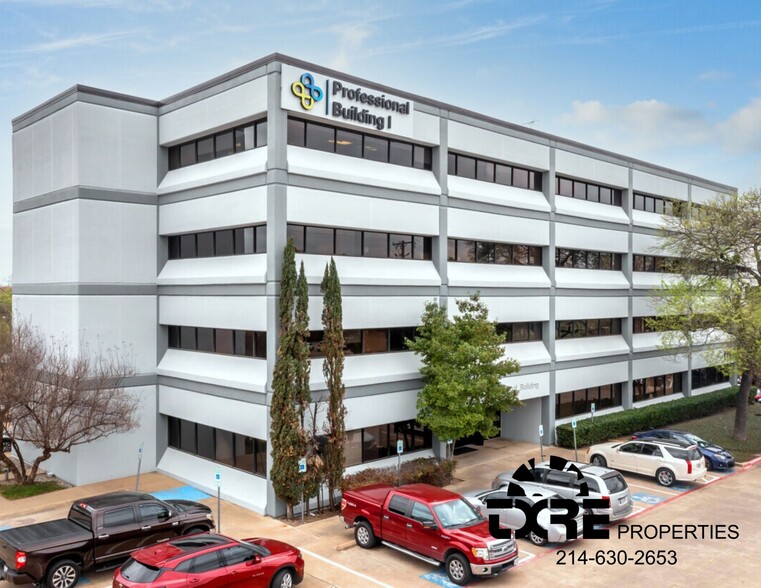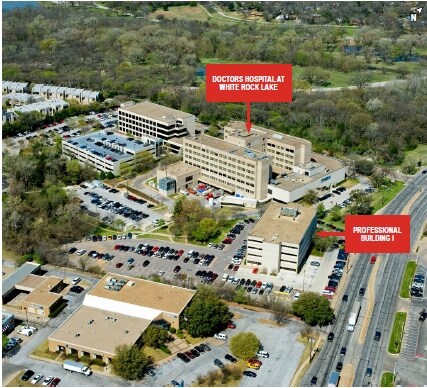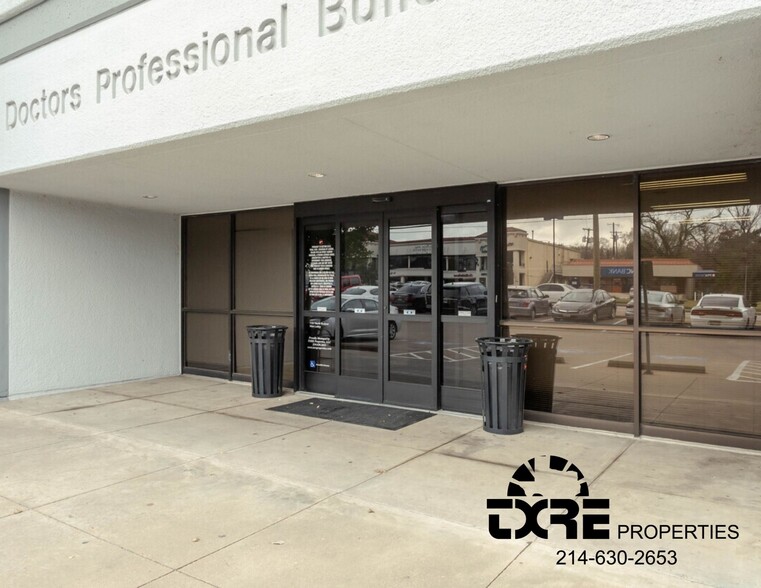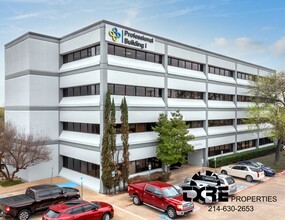
This feature is unavailable at the moment.
We apologize, but the feature you are trying to access is currently unavailable. We are aware of this issue and our team is working hard to resolve the matter.
Please check back in a few minutes. We apologize for the inconvenience.
- LoopNet Team
thank you

Your email has been sent!
Professional Building I at White Rock 1151 N Buckner Blvd
811 - 8,754 SF of Space Available in Dallas, TX 75218



Highlights
- Easy access adjacent to an established hospital and many residential homes.
all available spaces(5)
Display Rent as
- Space
- Size
- Term
- Rent
- Space Use
- Condition
- Available
- Listed lease rate plus proportional share of electrical cost
Nurses Station, Admin Area, Waiting Area, 2 Private Restrooms, Lab, Office, 3 Exam Rooms
- Listed lease rate plus proportional share of electrical cost
- Space is in Excellent Condition
- Fully Built-Out as Standard Medical Space
Ideal 811 RSF space with a built in reception, offices and private restroom.
- Listed lease rate plus proportional share of electrical cost
- 2 Private Offices
- Kitchen
- Drop Ceilings
- Fully Built-Out as Standard Office
- Central Air Conditioning
- Corner Space
5 Private Offices, 4 Exam Rooms, Private Restrooms, Reception, Storage Rooms, Nurses Stations
- Listed lease rate plus proportional share of electrical cost
- 2 Workstations
- 9 Private Offices
- Listed lease rate plus proportional share of electrical cost
| Space | Size | Term | Rent | Space Use | Condition | Available |
| 1st Floor, Ste 104 | 1,098 SF | 3-5 Years | £22.12 /SF/PA £1.84 /SF/MO £238.10 /m²/PA £19.84 /m²/MO £24,288 /PA £2,024 /MO | Office | - | Now |
| 2nd Floor, Ste 204 | 1,778 SF | 3 Years | £22.12 /SF/PA £1.84 /SF/MO £238.10 /m²/PA £19.84 /m²/MO £39,330 /PA £3,277 /MO | Office/Medical | Full Build-Out | Now |
| 2nd Floor, Ste 205 | 811 SF | 2-5 Years | £22.12 /SF/PA £1.84 /SF/MO £238.10 /m²/PA £19.84 /m²/MO £17,940 /PA £1,495 /MO | Office/Medical | Full Build-Out | Now |
| 3rd Floor, Ste 308 | 3,005 SF | 3-10 Years | £22.12 /SF/PA £1.84 /SF/MO £238.10 /m²/PA £19.84 /m²/MO £66,471 /PA £5,539 /MO | Office | - | Now |
| 4th Floor, Ste 406 | 2,062 SF | 3-10 Years | £22.12 /SF/PA £1.84 /SF/MO £238.10 /m²/PA £19.84 /m²/MO £45,612 /PA £3,801 /MO | Office | - | Now |
1st Floor, Ste 104
| Size |
| 1,098 SF |
| Term |
| 3-5 Years |
| Rent |
| £22.12 /SF/PA £1.84 /SF/MO £238.10 /m²/PA £19.84 /m²/MO £24,288 /PA £2,024 /MO |
| Space Use |
| Office |
| Condition |
| - |
| Available |
| Now |
2nd Floor, Ste 204
| Size |
| 1,778 SF |
| Term |
| 3 Years |
| Rent |
| £22.12 /SF/PA £1.84 /SF/MO £238.10 /m²/PA £19.84 /m²/MO £39,330 /PA £3,277 /MO |
| Space Use |
| Office/Medical |
| Condition |
| Full Build-Out |
| Available |
| Now |
2nd Floor, Ste 205
| Size |
| 811 SF |
| Term |
| 2-5 Years |
| Rent |
| £22.12 /SF/PA £1.84 /SF/MO £238.10 /m²/PA £19.84 /m²/MO £17,940 /PA £1,495 /MO |
| Space Use |
| Office/Medical |
| Condition |
| Full Build-Out |
| Available |
| Now |
3rd Floor, Ste 308
| Size |
| 3,005 SF |
| Term |
| 3-10 Years |
| Rent |
| £22.12 /SF/PA £1.84 /SF/MO £238.10 /m²/PA £19.84 /m²/MO £66,471 /PA £5,539 /MO |
| Space Use |
| Office |
| Condition |
| - |
| Available |
| Now |
4th Floor, Ste 406
| Size |
| 2,062 SF |
| Term |
| 3-10 Years |
| Rent |
| £22.12 /SF/PA £1.84 /SF/MO £238.10 /m²/PA £19.84 /m²/MO £45,612 /PA £3,801 /MO |
| Space Use |
| Office |
| Condition |
| - |
| Available |
| Now |
1st Floor, Ste 104
| Size | 1,098 SF |
| Term | 3-5 Years |
| Rent | £22.12 /SF/PA |
| Space Use | Office |
| Condition | - |
| Available | Now |
- Listed lease rate plus proportional share of electrical cost
2nd Floor, Ste 204
| Size | 1,778 SF |
| Term | 3 Years |
| Rent | £22.12 /SF/PA |
| Space Use | Office/Medical |
| Condition | Full Build-Out |
| Available | Now |
Nurses Station, Admin Area, Waiting Area, 2 Private Restrooms, Lab, Office, 3 Exam Rooms
- Listed lease rate plus proportional share of electrical cost
- Fully Built-Out as Standard Medical Space
- Space is in Excellent Condition
2nd Floor, Ste 205
| Size | 811 SF |
| Term | 2-5 Years |
| Rent | £22.12 /SF/PA |
| Space Use | Office/Medical |
| Condition | Full Build-Out |
| Available | Now |
Ideal 811 RSF space with a built in reception, offices and private restroom.
- Listed lease rate plus proportional share of electrical cost
- Fully Built-Out as Standard Office
- 2 Private Offices
- Central Air Conditioning
- Kitchen
- Corner Space
- Drop Ceilings
3rd Floor, Ste 308
| Size | 3,005 SF |
| Term | 3-10 Years |
| Rent | £22.12 /SF/PA |
| Space Use | Office |
| Condition | - |
| Available | Now |
5 Private Offices, 4 Exam Rooms, Private Restrooms, Reception, Storage Rooms, Nurses Stations
- Listed lease rate plus proportional share of electrical cost
- 9 Private Offices
- 2 Workstations
4th Floor, Ste 406
| Size | 2,062 SF |
| Term | 3-10 Years |
| Rent | £22.12 /SF/PA |
| Space Use | Office |
| Condition | - |
| Available | Now |
- Listed lease rate plus proportional share of electrical cost
Property Overview
Available for lease: a premier medical office building located directly adjacent to a major hospital. This well-appointed space offers a range of medical-specific features, including exam rooms, treatment areas, and ample parking. Its close proximity to the hospital ensures easy patient access and seamless integration with hospital services. Ideal for healthcare providers seeking a convenient, high-visibility location, this property provides a professional setting designed to support efficient and effective medical practice. Don’t miss the opportunity to elevate your practice in this strategically situated, fully-equipped facility.
- Bio-Tech/ Lab Space
- Bus Route
- Suspended Ceilings
- Air Conditioning
PROPERTY FACTS
Presented by

Professional Building I at White Rock | 1151 N Buckner Blvd
Hmm, there seems to have been an error sending your message. Please try again.
Thanks! Your message was sent.








