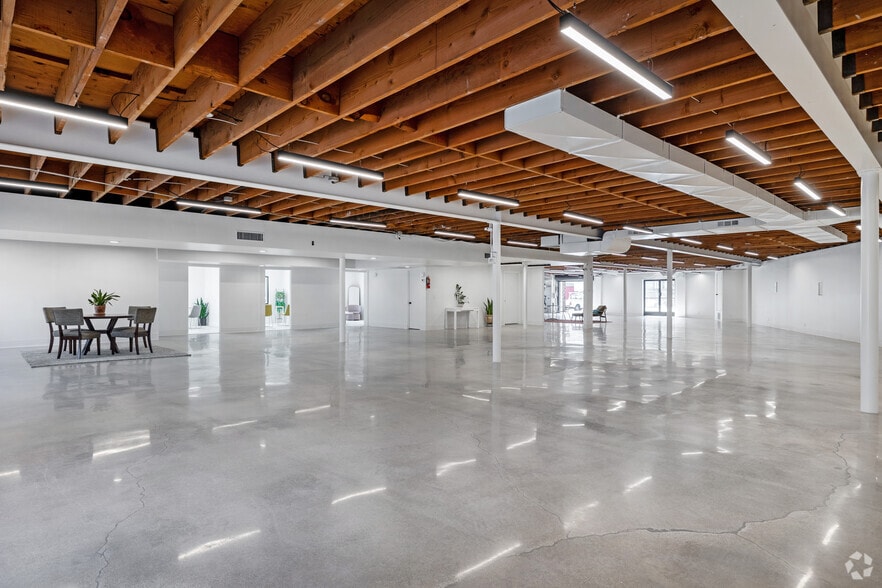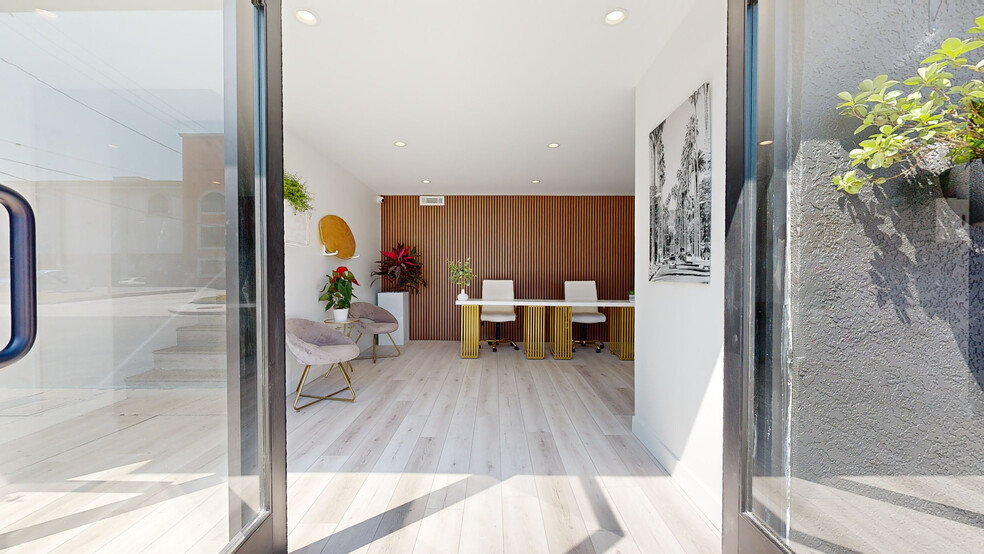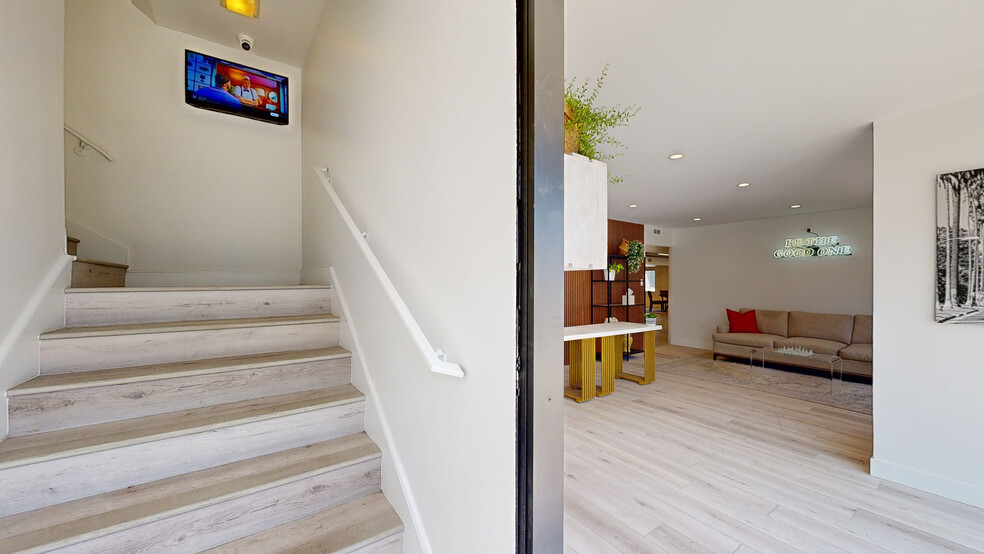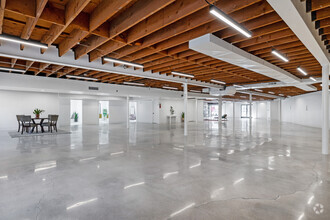
This feature is unavailable at the moment.
We apologize, but the feature you are trying to access is currently unavailable. We are aware of this issue and our team is working hard to resolve the matter.
Please check back in a few minutes. We apologize for the inconvenience.
- LoopNet Team
thank you

Your email has been sent!

11520 Jefferson Blvd
13,158 SF 44% Leased Light Industrial Building Culver City, CA 90230 £6,240,678 (£474/SF)




Investment Highlights
- 11520 Jefferson Boulevard offers an acquisition opportunity for a flex and professional office complex with customizable options to suit tenant needs.
- Indulge in the nearby amenities, including Sprouts Farmers Market, Total Wine & More, Target, Best Buy, Nordstrom Rack, Hummus Factory, and Chipotle.
- Open-concept spaces with a modern design, exposed ceilings, double-pane windows, sleek white kitchenettes, natural light, and private entry.
- Hassle-free commutes to and from 11520 Jefferson Boulevard with immediate access to the 405 and 90 Freeway interchange.
Executive Summary
This thoughtfully upgraded building has undergone a significant renovation, improving its appearance, environment, and appeal. 11520 Jefferson Boulevard has been enhanced with double-pane windows to block out noise, brand-new kitchens, and modern layouts. Occupants will appreciate the 9-foot to 11-foot exposed ceilings, natural light, private entrances, welcoming lobbies, and central air and heating.
Nestled in Culver City and neighboring Playa Vista, 11520 Jefferson Boulevard is in a central location, minutes from the beach, nearby amenities, and the film and television industry creatives. Businesses at this address are in proximity to the 405 and 90 Freeways, making this the perfect location for easy accessibility throughout the greater Southern California area. This office and retail complex is a block away from the shopping, dining, and entertainment amenities found on Sepulveda Boulevard, making it an excellent destination.
Sale Flyer
Property Facts
Amenities
- 24 Hour Access
- Conferencing Facility
- Property Manager on Site
- Security System
- Signage
- Roof Lights
- Accent Lighting
- EPC - B
- Storage Space
- Monument Signage
- Air Conditioning
- Fiber Optic Internet
Utilities
- Lighting
- Gas
- Water
- Sewer
- Heating
Space Availability
- Space
- Size
- Space Use
- Condition
- Available
With a private entrance, 3 private offices, a brand-new kitchen, restrooms, a roll-up door off the side parking lot that can accommodate up to 8 cars, and a mostly open floor plan, this is the perfect mix of industrial flex space.
With a private entrance, 3 private offices, a brand-new kitchen, restrooms, a roll-up door off the side parking lot that can accommodate up to 8 cars, and a mostly open floor plan, this is the perfect mix of industrial flex space.
With a private entrance, 3 private offices, a brand-new kitchen, restrooms, a roll-up door off the side parking lot that can accommodate up to 8 cars, and a mostly open floor plan, this is the perfect mix of industrial flex space.
With a private entrance, 3 private offices, a brand-new kitchen, restrooms, a roll-up door off the side parking lot that can accommodate up to 8 cars, and a mostly open floor plan, this is the perfect mix of industrial flex space.
| Space | Size | Space Use | Condition | Available |
| 1st Floor | 6,675 SF | Industrial | - | Now |
| 2nd Fl-Ste 201 | 400 SF | Office | - | Now |
| 2nd Fl-Ste 204 | 110 SF | Office | - | Now |
| 2nd Fl-Ste 220 | 195 SF | Office | - | Now |
1st Floor
| Size |
| 6,675 SF |
| Space Use |
| Industrial |
| Condition |
| - |
| Available |
| Now |
2nd Fl-Ste 201
| Size |
| 400 SF |
| Space Use |
| Office |
| Condition |
| - |
| Available |
| Now |
2nd Fl-Ste 204
| Size |
| 110 SF |
| Space Use |
| Office |
| Condition |
| - |
| Available |
| Now |
2nd Fl-Ste 220
| Size |
| 195 SF |
| Space Use |
| Office |
| Condition |
| - |
| Available |
| Now |
1st Floor
| Size | 6,675 SF |
| Space Use | Industrial |
| Condition | - |
| Available | Now |
With a private entrance, 3 private offices, a brand-new kitchen, restrooms, a roll-up door off the side parking lot that can accommodate up to 8 cars, and a mostly open floor plan, this is the perfect mix of industrial flex space.
2nd Fl-Ste 201
| Size | 400 SF |
| Space Use | Office |
| Condition | - |
| Available | Now |
With a private entrance, 3 private offices, a brand-new kitchen, restrooms, a roll-up door off the side parking lot that can accommodate up to 8 cars, and a mostly open floor plan, this is the perfect mix of industrial flex space.
2nd Fl-Ste 204
| Size | 110 SF |
| Space Use | Office |
| Condition | - |
| Available | Now |
With a private entrance, 3 private offices, a brand-new kitchen, restrooms, a roll-up door off the side parking lot that can accommodate up to 8 cars, and a mostly open floor plan, this is the perfect mix of industrial flex space.
2nd Fl-Ste 220
| Size | 195 SF |
| Space Use | Office |
| Condition | - |
| Available | Now |
With a private entrance, 3 private offices, a brand-new kitchen, restrooms, a roll-up door off the side parking lot that can accommodate up to 8 cars, and a mostly open floor plan, this is the perfect mix of industrial flex space.
DEMOGRAPHICS
Regional Accessibility
Nearby Amenities
Restaurants |
|||
|---|---|---|---|
| El Super Taco | Mexican | £ | 3 min walk |
| Royal Chinese Food | Chinese | £ | 3 min walk |
| Del Taco | - | - | 3 min walk |
| Winchell's Donut House | - | - | 4 min walk |
| Petrelli's George Steak House | Steak | ££ | 4 min walk |
| Sizzler | - | - | 6 min walk |
| California Fish Grill | - | - | 7 min walk |
| Starbucks | Cafe | £ | 6 min walk |
| Chick-Fil-A | - | - | 6 min walk |
| Sara The Wine Bar | - | - | 7 min walk |
Retail |
||
|---|---|---|
| Total Wine & More | Liquor | 3 min walk |
| First Citizens Bank & Trust | Bank | 5 min walk |
| FedEx Office | Business/Copy/Postal Services | 5 min walk |
| Office Depot | Office Supply | 6 min walk |
| Macy's | Other Retail | 6 min walk |
| Sprouts Farmers Market | Supermarket | 6 min walk |
| Trader Joe's | Supermarket | 7 min walk |
| Amazon | Other Retail | 12 min walk |
| CVS Pharmacy | Drug Store | 12 min walk |
| JCPenney | Dept Store | 12 min walk |
Hotels |
|
|---|---|
| Four Points by Sheraton |
196 rooms
2 min drive
|
| Hilton |
375 rooms
2 min drive
|
| Courtyard |
266 rooms
3 min drive
|
PROPERTY TAXES
| Parcel Number | 4216-026-028 | Improvements Assessment | £396,333 |
| Land Assessment | £383,547 | Total Assessment | £779,880 |
PROPERTY TAXES
zoning
| Zoning Code | M2 (M-2 Industrial Mixed Use) |
| M2 (M-2 Industrial Mixed Use) |
Sale Advisor
Sale Advisor

Danielle Gerz, Director of Investments
Presented by

11520 Jefferson Blvd
Hmm, there seems to have been an error sending your message. Please try again.
Thanks! Your message was sent.






