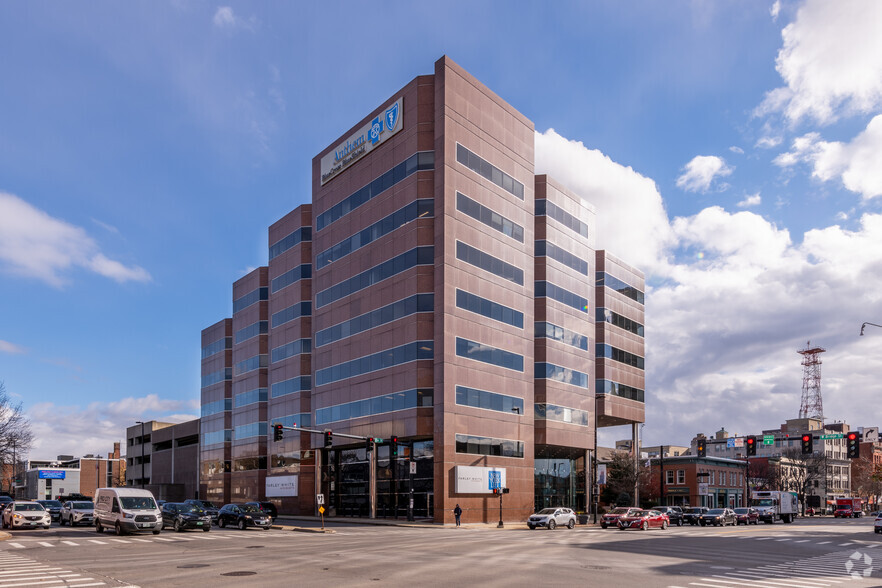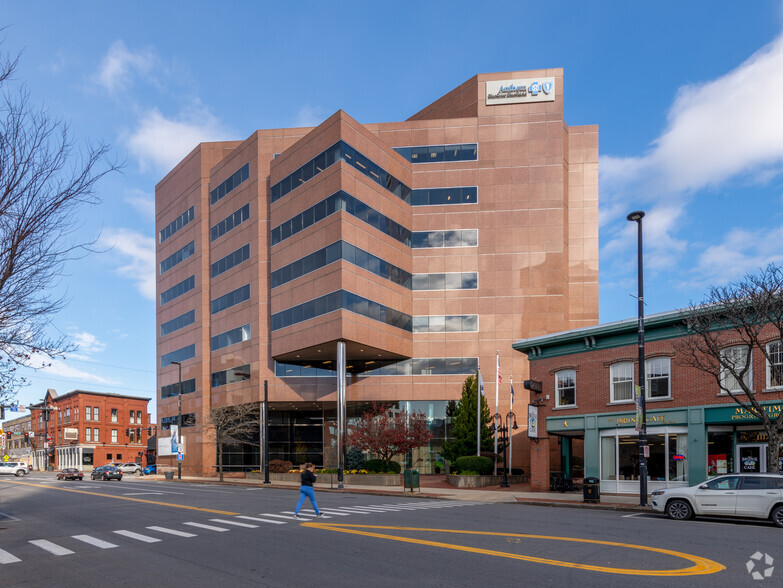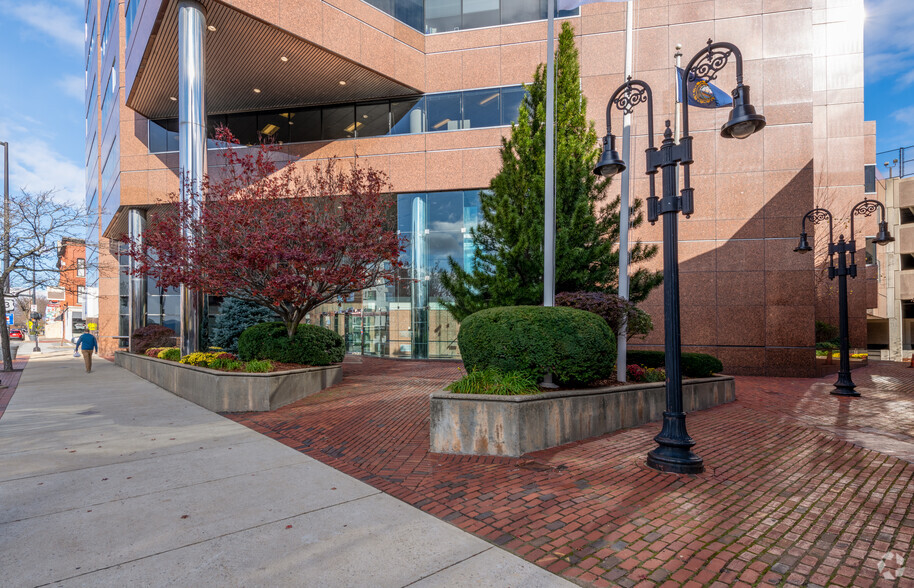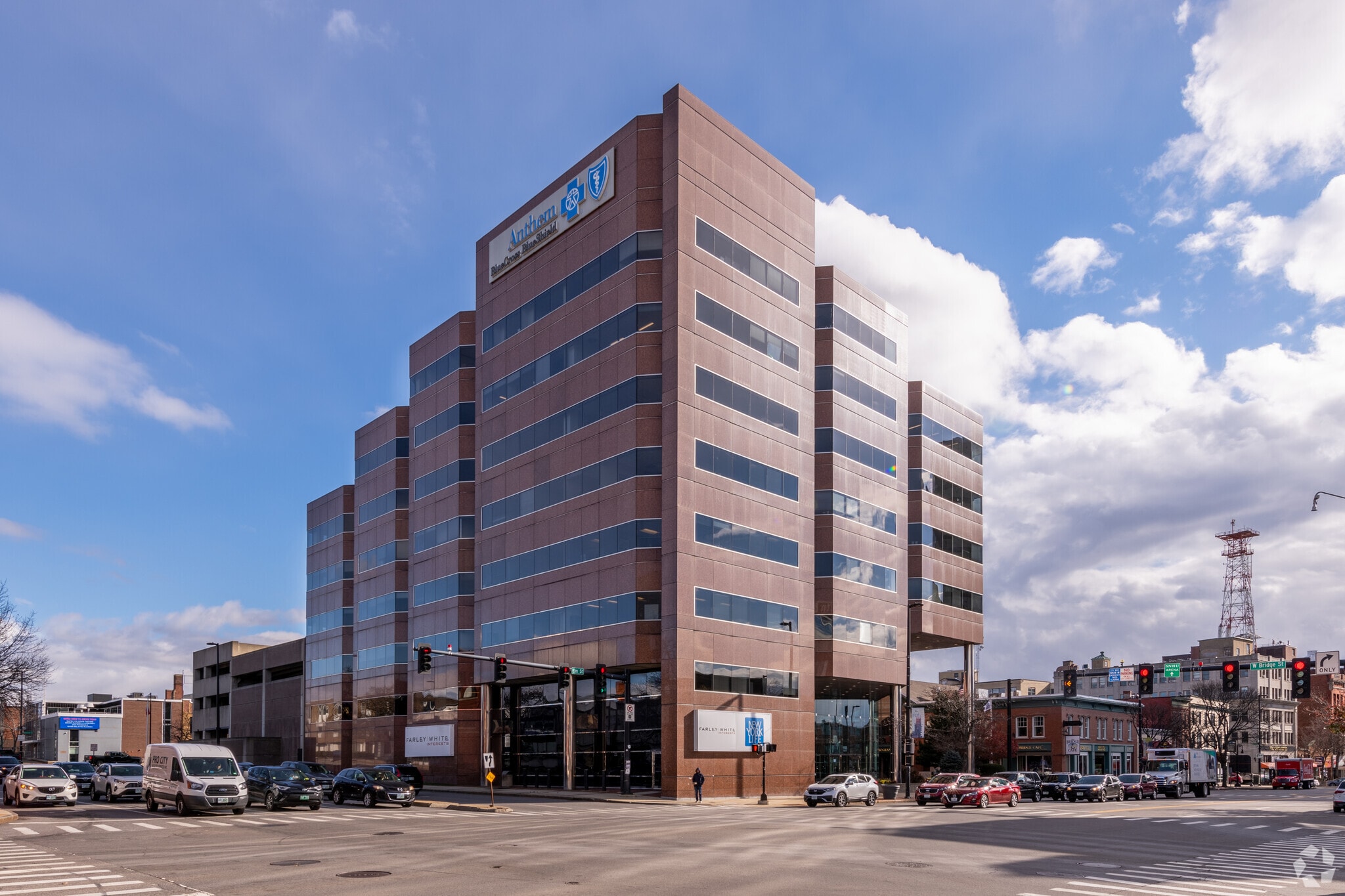Your email has been sent.
HIGHLIGHTS
- 1155 Elm Street’s dramatic façade has an impressive street presence that provides tenants with a commanding identity.
- Situated at the nexus of the financial district, intersecting with the companies such as Anthem, Citizens Bank, Morgan Stanley, and New York Life.
- Tap into a booming workforce as the average population growth rate since 2010 is expected to double through 2027 within a three-mile radius.
- The private parking garage provides 3.3 spaces per 1,000 rentable square feet, one of the highest ratios in Downtown Manchester.
- Walkable to Manchester’s top destinations including Stark Brewing Company, The Palace Theatre, Breezeway Pub, Cotton, and Currier Museum of Art.
- Manchester’s central positioning in the state highway system provides less than an hour’s drive to either Boston or Concord and easy airport access.
ALL AVAILABLE SPACES(5)
Display Rent as
- SPACE
- SIZE
- TERM
- RATE
- USE
- CONDITION
- AVAILABLE
- Listed rate may not include certain utilities, building services and property expenses
- Open Floor Plan Layout
- Listed rate may not include certain utilities, building services and property expenses
- Listed rate may not include certain utilities, building services and property expenses
- Listed rate may not include certain utilities, building services and property expenses
- 1 Conference Room
- 11 Private Offices
- Listed rate may not include certain utilities, building services and property expenses
| Space | Size | Term | Rate | Space Use | Condition | Available |
| 4th Floor | 279 sq ft | Negotiable | Upon Application Upon Application Upon Application Upon Application | Office | Full Fit-Out | Now |
| 5th Floor | 2,332 sq ft | Negotiable | Upon Application Upon Application Upon Application Upon Application | Office | - | Now |
| 5th Floor | 2,905 sq ft | Negotiable | Upon Application Upon Application Upon Application Upon Application | Office | - | Now |
| 6th Floor | 6,180 sq ft | Negotiable | Upon Application Upon Application Upon Application Upon Application | Office | Full Fit-Out | Now |
| 7th Floor | 8,023 sq ft | Negotiable | Upon Application Upon Application Upon Application Upon Application | Office | - | Now |
4th Floor
| Size |
| 279 sq ft |
| Term |
| Negotiable |
| Rate |
| Upon Application Upon Application Upon Application Upon Application |
| Space Use |
| Office |
| Condition |
| Full Fit-Out |
| Available |
| Now |
5th Floor
| Size |
| 2,332 sq ft |
| Term |
| Negotiable |
| Rate |
| Upon Application Upon Application Upon Application Upon Application |
| Space Use |
| Office |
| Condition |
| - |
| Available |
| Now |
5th Floor
| Size |
| 2,905 sq ft |
| Term |
| Negotiable |
| Rate |
| Upon Application Upon Application Upon Application Upon Application |
| Space Use |
| Office |
| Condition |
| - |
| Available |
| Now |
6th Floor
| Size |
| 6,180 sq ft |
| Term |
| Negotiable |
| Rate |
| Upon Application Upon Application Upon Application Upon Application |
| Space Use |
| Office |
| Condition |
| Full Fit-Out |
| Available |
| Now |
7th Floor
| Size |
| 8,023 sq ft |
| Term |
| Negotiable |
| Rate |
| Upon Application Upon Application Upon Application Upon Application |
| Space Use |
| Office |
| Condition |
| - |
| Available |
| Now |
4th Floor
| Size | 279 sq ft |
| Term | Negotiable |
| Rate | Upon Application |
| Space Use | Office |
| Condition | Full Fit-Out |
| Available | Now |
- Listed rate may not include certain utilities, building services and property expenses
- Open Floor Plan Layout
5th Floor
| Size | 2,332 sq ft |
| Term | Negotiable |
| Rate | Upon Application |
| Space Use | Office |
| Condition | - |
| Available | Now |
- Listed rate may not include certain utilities, building services and property expenses
5th Floor
| Size | 2,905 sq ft |
| Term | Negotiable |
| Rate | Upon Application |
| Space Use | Office |
| Condition | - |
| Available | Now |
- Listed rate may not include certain utilities, building services and property expenses
6th Floor
| Size | 6,180 sq ft |
| Term | Negotiable |
| Rate | Upon Application |
| Space Use | Office |
| Condition | Full Fit-Out |
| Available | Now |
- Listed rate may not include certain utilities, building services and property expenses
- 11 Private Offices
- 1 Conference Room
7th Floor
| Size | 8,023 sq ft |
| Term | Negotiable |
| Rate | Upon Application |
| Space Use | Office |
| Condition | - |
| Available | Now |
- Listed rate may not include certain utilities, building services and property expenses
PROPERTY OVERVIEW
1155 Elm Street offers an unparalleled downtown location. It is an appealing, eight-story, 131,148-square-foot office building linked via an enclosed walkway to a five-level, 436-space private parking garage. This garage provides 3.3 spaces per 1,000 rentable square feet, one of the highest ratios of any downtown office building. With highly efficient floor plates of nearly 18,000 square feet and generous window lines provided by the building’s unique design, 1155 Elm Street offers design flexibility and abundant natural light. 1155 Elm Street offers tenants a prominent perch at the “Main & Main” of southern New Hampshire’s business community. Elm Street is the major thoroughfare for Manchester, NH, and is considered the epicenter for the city’s financial district, housing the state’s major banks, insurance companies, and related financial institutions. 1155 Elm Street is ideally located to take advantage of numerous downtown amenities. Without going more than a block, employees have all they need with Bridge Café on Elm for coffee in the morning, The Farm Bar and Grille for lunch, and Electric Ave Arcade across the street to enjoy a drink after the day is over. Manchester is the focal point of the state’s highway system, facilitating easy access to the state capital at Concord and points north and to Boston, which is just 50 miles southeast. Massachusetts and New Hampshire are connected via Routes 3 (which passes through Nashua), connecting to I-293 and I-93. I-293 connects the Everett Turnpike, Interstate 93, and Route 101. In addition, I-89 intersects I-93 just north of Manchester and south of Concord, providing direct access to Vermont. The Manchester-Boston Regional Airport is moments away, while Logan International Airport is less than 90 minutes away, providing global access.
- Banking
- Property Manager on Site
- Security System
- Skyway
PROPERTY FACTS
SELECT TENANTS
- AECOM
- Infrastructure consulting firm committed to improving access and saving the planet.
- Anthem
- Health insurance and managed care services for individuals and groups.
- Fiduciary Trust Company
- Local wealth management company based in MA and NH, in operation since 1885.
- Mason Financial Group
- Financial planning, estate planning, benefit planning and more, with locations in New Hampshire.
- New York Life Insurance Company
- The nation's largest mutual life insurance company with insurance and financial products.
NEARBY AMENITIES
RESTAURANTS |
|||
|---|---|---|---|
| The Gyro Spot | American | $$$ | 2 min walk |
| Pattie Shack | - | - | 2 min walk |
| Pint Publik House | American | $$$ | 2 min walk |
| Mint Bistro | Bistro | $$$ | 2 min walk |
| Steve's Restaurant | American | $ | 3 min walk |
| Red Arrow Diner | Diner | $ | 3 min walk |
RETAIL |
||
|---|---|---|
| Speedway | Local Shop | 3 min walk |
| The UPS Store | Business/Copy/Postal Services | 7 min walk |
| Citizens Bank | Bank | 7 min walk |
| 7-Eleven | Local Shop | 10 min walk |
| Rite Aid | Pharmacy | 11 min walk |
LETTING TEAM
Denis C.J. Dancoes II, Executive Director
Thomas Farrelly, SIOR, Executive Managing Director
ABOUT THE OWNER
OTHER PROPERTIES IN THE FARLEY WHITE INTERESTS PORTFOLIO
Presented by

1155 Elm St
Hmm, there seems to have been an error sending your message. Please try again.
Thanks! Your message was sent.















