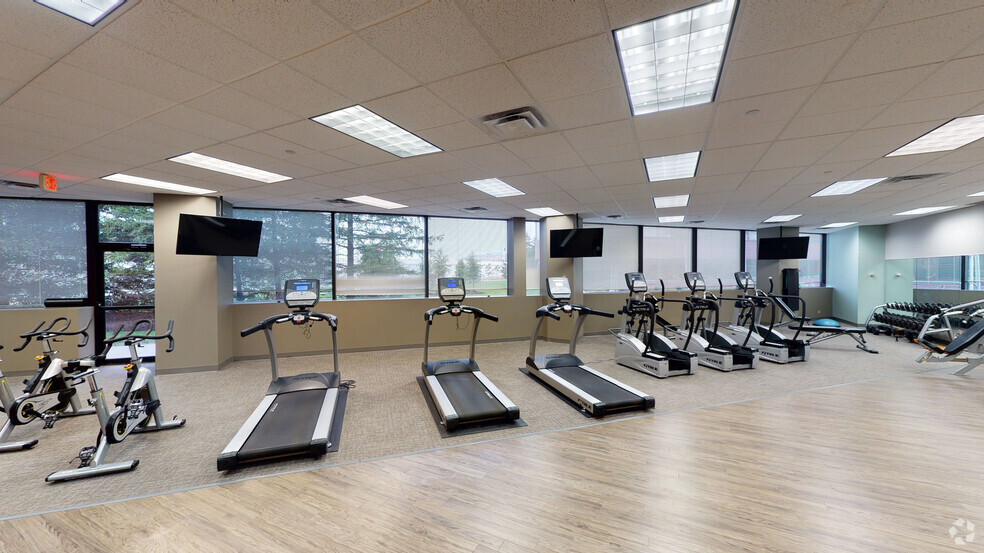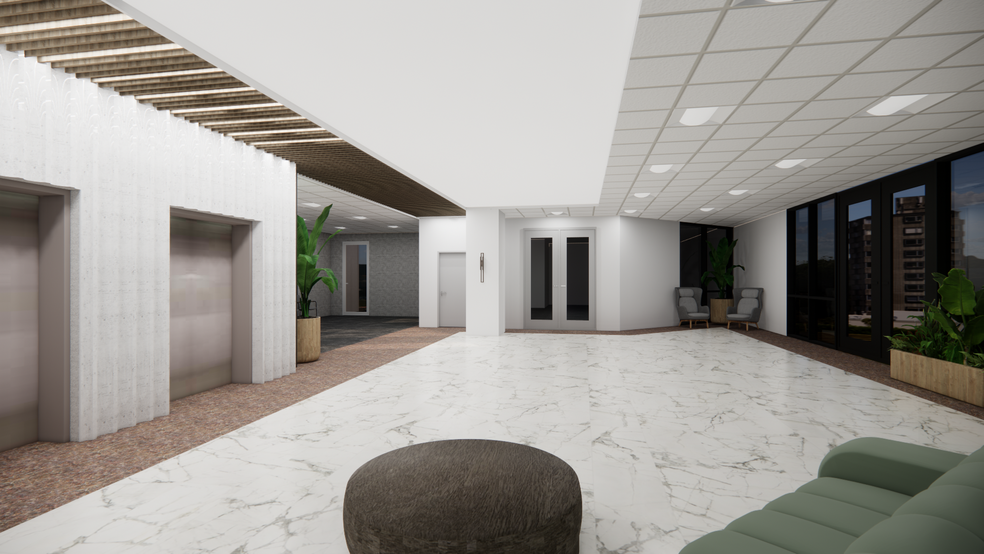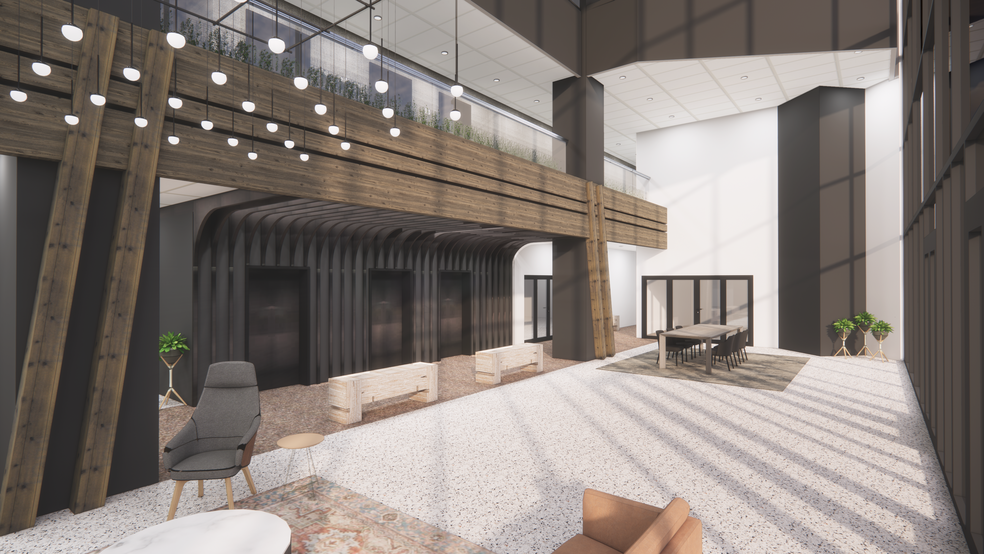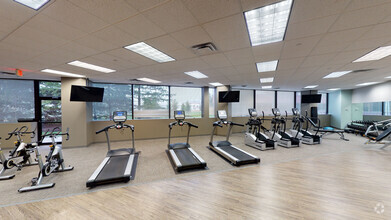
This feature is unavailable at the moment.
We apologize, but the feature you are trying to access is currently unavailable. We are aware of this issue and our team is working hard to resolve the matter.
Please check back in a few minutes. We apologize for the inconvenience.
- LoopNet Team
thank you

Your email has been sent!
Penn Mark Plaza Carmel, IN 46032
1,593 - 77,628 SF of Office Space Available



Park Highlights
- Stay active with the state-of-the-art fitness center located in Two Penn Mark.
- One Penn Mark Plaza features an on-site cafe, Sunny's Sandwich Shop.
- On-site conference center has recently been updated and can support meetings with groups of 60 people or more.
- Newly renovated Millennium Lounge where tenants can watch TV, play pool or ping pong, and socialize with peers.
- Lobbies of both Penn Mark Plaza buildings have been recently renovated and feature digital directories.
- Both buildings provide on-site property management for convenience, as well as concierge services.
PARK FACTS
| Park Type | Office Park |
| Park Type | Office Park |
all available spaces(11)
Display Rent as
- Space
- Size
- Term
- Rent
- Space Use
- Condition
- Available
- Rate includes utilities, building services and property expenses
- Fits 4 - 13 People
- Rate includes utilities, building services and property expenses
- Fits 47 - 150 People
- Rate includes utilities, building services and property expenses
- Fits 14 - 44 People
- Rate includes utilities, building services and property expenses
- Fits 30 - 94 People
Reception, 5 private offices & flexible open work space, adjacent to The Perch Tenant Lounge & Training Center
- Rate includes utilities, building services and property expenses
- Fits 10 - 31 People
Reception, 3 private offices & flexible open work space, adjacent to The Perch Tenant Lounge & Training Center
- Rate includes utilities, building services and property expenses
- Fits 7 - 21 People
- Rate includes utilities, building services and property expenses
- Fits 5 - 15 People
Elevator Lobby Entrance. Wide open space with tons of natural light.
- Rate includes utilities, building services and property expenses
- Fits 16 - 49 People
- Partially Built-Out as Standard Office
Elevator Lobby Entrance. Open space with tons of natural light. 5 private offices, training room, storage and kitchenette areas.
- Rate includes utilities, building services and property expenses
- Fits 28 - 89 People
- Partially Built-Out as Standard Office
- Rate includes utilities, building services and property expenses
- Fits 28 - 87 People
- Rate includes utilities, building services and property expenses
- Fits 11 - 34 People
| Space | Size | Term | Rent | Space Use | Condition | Available |
| 1st Floor, Ste 125 | 1,593 SF | Negotiable | £18.94 /SF/PA £1.58 /SF/MO £203.83 /m²/PA £16.99 /m²/MO £30,165 /PA £2,514 /MO | Office | - | Now |
| 2nd Floor, Ste 200 | 18,659 SF | Negotiable | £18.15 /SF/PA £1.51 /SF/MO £195.33 /m²/PA £16.28 /m²/MO £338,605 /PA £28,217 /MO | Office | - | Now |
| 2nd Floor, Ste 225 | 5,383 SF | Negotiable | £18.15 /SF/PA £1.51 /SF/MO £195.33 /m²/PA £16.28 /m²/MO £97,685 /PA £8,140 /MO | Office | - | Now |
| 2nd Floor, Ste 250 | 11,709 SF | Negotiable | £18.15 /SF/PA £1.51 /SF/MO £195.33 /m²/PA £16.28 /m²/MO £212,483 /PA £17,707 /MO | Office | - | Now |
| 3rd Floor, Ste 375A | 3,848 SF | Negotiable | £18.94 /SF/PA £1.58 /SF/MO £203.83 /m²/PA £16.99 /m²/MO £72,866 /PA £6,072 /MO | Office | - | Now |
| 3rd Floor, Ste 395A | 2,544 SF | Negotiable | £18.94 /SF/PA £1.58 /SF/MO £203.83 /m²/PA £16.99 /m²/MO £48,173 /PA £4,014 /MO | Office | - | Now |
| 3rd Floor, Ste 395B | 1,797 SF | Negotiable | £18.94 /SF/PA £1.58 /SF/MO £203.83 /m²/PA £16.99 /m²/MO £34,028 /PA £2,836 /MO | Office | - | Now |
| 4th Floor, Ste 450 | 6,013 SF | Negotiable | £18.15 /SF/PA £1.51 /SF/MO £195.33 /m²/PA £16.28 /m²/MO £109,118 /PA £9,093 /MO | Office | Partial Build-Out | Now |
| 5th Floor, Ste 500 | 11,123 SF | Negotiable | £18.15 /SF/PA £1.51 /SF/MO £195.33 /m²/PA £16.28 /m²/MO £201,849 /PA £16,821 /MO | Office | Partial Build-Out | Now |
| 8th Floor, Ste 850 | 10,818 SF | Negotiable | £18.15 /SF/PA £1.51 /SF/MO £195.33 /m²/PA £16.28 /m²/MO £196,314 /PA £16,360 /MO | Office | - | Now |
| 8th Floor, Ste 860 | 4,141 SF | Negotiable | £18.15 /SF/PA £1.51 /SF/MO £195.33 /m²/PA £16.28 /m²/MO £75,147 /PA £6,262 /MO | Office | - | Now |
11595 N Meridian St - 1st Floor - Ste 125
11595 N Meridian St - 2nd Floor - Ste 200
11595 N Meridian St - 2nd Floor - Ste 225
11595 N Meridian St - 2nd Floor - Ste 250
11595 N Meridian St - 3rd Floor - Ste 375A
11595 N Meridian St - 3rd Floor - Ste 395A
11595 N Meridian St - 3rd Floor - Ste 395B
11595 N Meridian St - 4th Floor - Ste 450
11595 N Meridian St - 5th Floor - Ste 500
11595 N Meridian St - 8th Floor - Ste 850
11595 N Meridian St - 8th Floor - Ste 860
11595 N Meridian St - 1st Floor - Ste 125
| Size | 1,593 SF |
| Term | Negotiable |
| Rent | £18.94 /SF/PA |
| Space Use | Office |
| Condition | - |
| Available | Now |
- Rate includes utilities, building services and property expenses
- Fits 4 - 13 People
11595 N Meridian St - 2nd Floor - Ste 200
| Size | 18,659 SF |
| Term | Negotiable |
| Rent | £18.15 /SF/PA |
| Space Use | Office |
| Condition | - |
| Available | Now |
- Rate includes utilities, building services and property expenses
- Fits 47 - 150 People
11595 N Meridian St - 2nd Floor - Ste 225
| Size | 5,383 SF |
| Term | Negotiable |
| Rent | £18.15 /SF/PA |
| Space Use | Office |
| Condition | - |
| Available | Now |
- Rate includes utilities, building services and property expenses
- Fits 14 - 44 People
11595 N Meridian St - 2nd Floor - Ste 250
| Size | 11,709 SF |
| Term | Negotiable |
| Rent | £18.15 /SF/PA |
| Space Use | Office |
| Condition | - |
| Available | Now |
- Rate includes utilities, building services and property expenses
- Fits 30 - 94 People
11595 N Meridian St - 3rd Floor - Ste 375A
| Size | 3,848 SF |
| Term | Negotiable |
| Rent | £18.94 /SF/PA |
| Space Use | Office |
| Condition | - |
| Available | Now |
Reception, 5 private offices & flexible open work space, adjacent to The Perch Tenant Lounge & Training Center
- Rate includes utilities, building services and property expenses
- Fits 10 - 31 People
11595 N Meridian St - 3rd Floor - Ste 395A
| Size | 2,544 SF |
| Term | Negotiable |
| Rent | £18.94 /SF/PA |
| Space Use | Office |
| Condition | - |
| Available | Now |
Reception, 3 private offices & flexible open work space, adjacent to The Perch Tenant Lounge & Training Center
- Rate includes utilities, building services and property expenses
- Fits 7 - 21 People
11595 N Meridian St - 3rd Floor - Ste 395B
| Size | 1,797 SF |
| Term | Negotiable |
| Rent | £18.94 /SF/PA |
| Space Use | Office |
| Condition | - |
| Available | Now |
- Rate includes utilities, building services and property expenses
- Fits 5 - 15 People
11595 N Meridian St - 4th Floor - Ste 450
| Size | 6,013 SF |
| Term | Negotiable |
| Rent | £18.15 /SF/PA |
| Space Use | Office |
| Condition | Partial Build-Out |
| Available | Now |
Elevator Lobby Entrance. Wide open space with tons of natural light.
- Rate includes utilities, building services and property expenses
- Partially Built-Out as Standard Office
- Fits 16 - 49 People
11595 N Meridian St - 5th Floor - Ste 500
| Size | 11,123 SF |
| Term | Negotiable |
| Rent | £18.15 /SF/PA |
| Space Use | Office |
| Condition | Partial Build-Out |
| Available | Now |
Elevator Lobby Entrance. Open space with tons of natural light. 5 private offices, training room, storage and kitchenette areas.
- Rate includes utilities, building services and property expenses
- Partially Built-Out as Standard Office
- Fits 28 - 89 People
11595 N Meridian St - 8th Floor - Ste 850
| Size | 10,818 SF |
| Term | Negotiable |
| Rent | £18.15 /SF/PA |
| Space Use | Office |
| Condition | - |
| Available | Now |
- Rate includes utilities, building services and property expenses
- Fits 28 - 87 People
11595 N Meridian St - 8th Floor - Ste 860
| Size | 4,141 SF |
| Term | Negotiable |
| Rent | £18.15 /SF/PA |
| Space Use | Office |
| Condition | - |
| Available | Now |
- Rate includes utilities, building services and property expenses
- Fits 11 - 34 People
SELECT TENANTS AT THIS PROPERTY
- Floor
- Tenant Name
- 8th
- Aflac
- 6th
- Cigna
- 2nd
- EN Engineering
- Multiple
- enVista
- 1st
- LeadJen
- 8th
- National Financial Group
- 4th
- Nationwide Insurance
- 8th
- New York Life Insurance Company
- 3rd
- Obstetrics & Gynecology of Indiana
- 5th
- Versatile Processing Group
Park Overview
One and Two Penn Mark Plaza currently sit on North Meridian Street in Carmel, IN. The buildings offer offer brick and glass exteriors, marble flooring, impressive lobbies, and immaculate landscaping that provide the Class A feel that corporate users demand. Located at the intersection of US 31 (Meridian Street) and 116th Street, One and Two Penn Mark enjoy the prime location at the heart of the Meridian Corporate Corridor. Constructed for maximum productivity and energy conservation, One and Two Penn Mark was recently awarded the Energy Star Building Certification. Compared to their peers, an Energy Star Certified Office Building, on average, uses 35% less energy, generates 35% fewer greenhouse gas emissions, costs $.054 less per square foot to operate, and receives higher regard from their communities. Tenant Courtyard located between One and Two Penn Mark will bring Tenants the ability to enjoy the outdoors at work. Tenants can relax, collaborate, and even workout with the state-of-the-art outdoor workout machines. Opportunities for both monumental and exterior signage give our Tenants the ability to market their company in the highly traveled Meridian Corporate Corridor.
Presented by

Penn Mark Plaza | Carmel, IN 46032
Hmm, there seems to have been an error sending your message. Please try again.
Thanks! Your message was sent.



