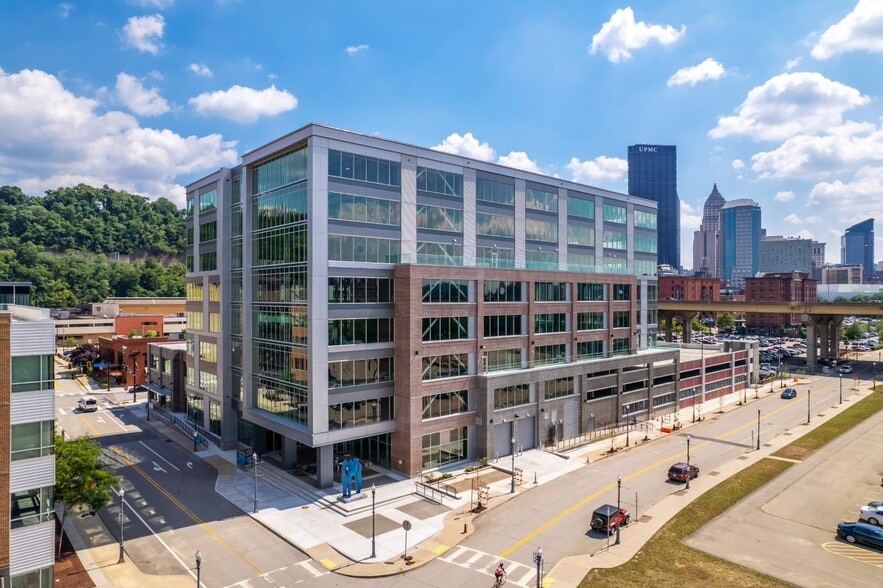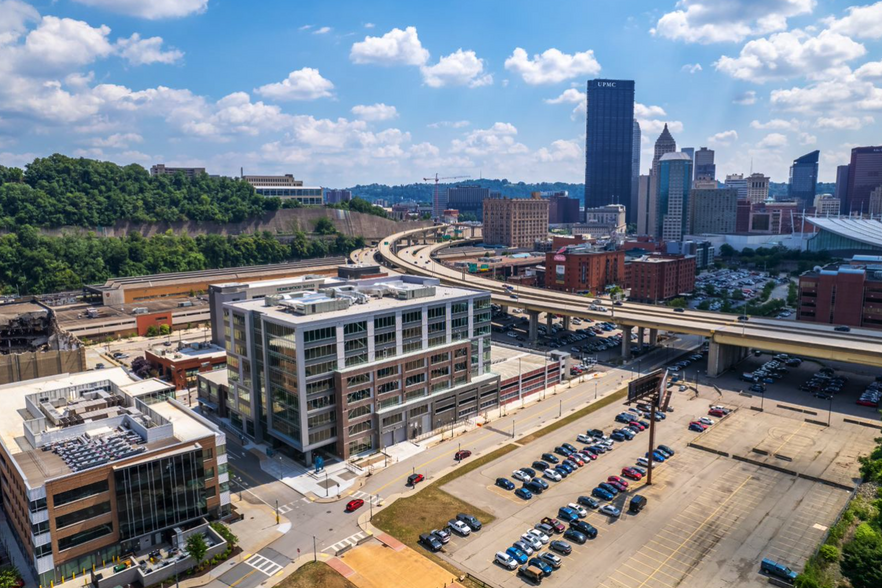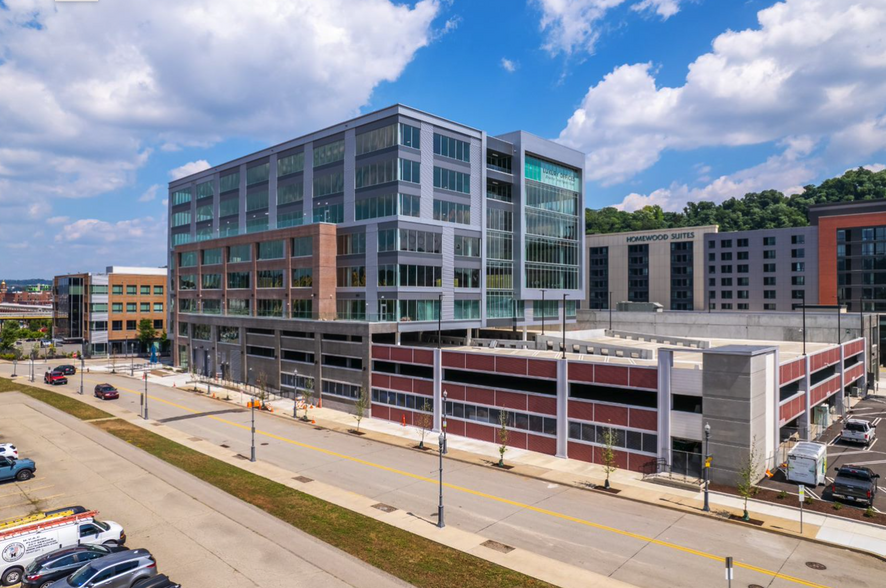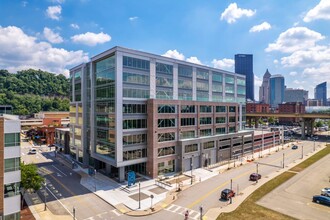
This feature is unavailable at the moment.
We apologize, but the feature you are trying to access is currently unavailable. We are aware of this issue and our team is working hard to resolve the matter.
Please check back in a few minutes. We apologize for the inconvenience.
- LoopNet Team
thank you

Your email has been sent!
The Vision on Fifteenth 116 15th St
1,726 - 185,982 SF of 4-Star Space Available in Pittsburgh, PA 15222



Highlights
- The Vision on Fifteenth is fully loaded with premium amenities and hotel quality service in Pittsburgh's thriving Strip District.
- Vision was designed and engineered for modern HQ's with a hospitality-inspired main lobby.
- Center core design with full window walls for great views and lots of natural light.
- Witness health-first design throughout the building with touchless fixtures, iconic air filtration, and ample outdoor spaces.
- Flexible floor plans accommodate a wide range of users and densities.
all available spaces(8)
Display Rent as
- Space
- Size
- Term
- Rent
- Space Use
- Condition
- Available
Build-to suit suite.
- Space is in Excellent Condition
- Located in the heart of the Strip District.
- Fits 5 - 14 People
Premier office space available in the Strip District.
- Open Floor Plan Layout
- High End Trophy Space
- Fits 61 - 193 People
- Located in the heart of the Strip District.
Build-to suit suite.
- Open Floor Plan Layout
- Space is in Excellent Condition
- Fits 13 - 112 People
- Located in the heart of the Strip District.
Build-to suit suite.
- Open Floor Plan Layout
- Space is in Excellent Condition
- Fits 88 - 280 People
- Located in the heart of the Strip District.
Premier office space available in the Strip District.
- Open Floor Plan Layout
- High End Trophy Space
- Fits 44 - 144 People
- Located in the heart of the Strip District.
Build-to suit suite.
- Open Floor Plan Layout
- Space is in Excellent Condition
- Fits 88 - 281 People
- Located in the heart of the Strip District.
Build-to suit suite.
- Open Floor Plan Layout
- Space is in Excellent Condition
- Fits 84 - 268 People
- Located in the heart of the Strip District.
Build-to suit suite.
- Open Floor Plan Layout
- Space is in Excellent Condition
- Fits 84 - 268 People
- Located in the heart of the Strip District.
| Space | Size | Term | Rent | Space Use | Condition | Available |
| 1st Floor, Ste 103 | 1,726 SF | Negotiable | Upon Application Upon Application Upon Application Upon Application Upon Application Upon Application | Retail | Shell Space | Now |
| 2nd Floor, Ste 202 | 24,028 SF | Negotiable | Upon Application Upon Application Upon Application Upon Application Upon Application Upon Application | Office | Shell Space | Now |
| 3rd Floor | 5,000-6,409 SF | Negotiable | Upon Application Upon Application Upon Application Upon Application Upon Application Upon Application | Office | Shell Space | Now |
| 4th Floor, Ste 401 | 34,984 SF | Negotiable | Upon Application Upon Application Upon Application Upon Application Upon Application Upon Application | Office | Shell Space | Now |
| 5th Floor, Ste 502 | 16,832 SF | Negotiable | Upon Application Upon Application Upon Application Upon Application Upon Application Upon Application | Office | Shell Space | Now |
| 6th Floor, Ste 601 | 35,076 SF | Negotiable | Upon Application Upon Application Upon Application Upon Application Upon Application Upon Application | Office | Shell Space | Now |
| 7th Floor, Ste 701 | 33,491 SF | Negotiable | Upon Application Upon Application Upon Application Upon Application Upon Application Upon Application | Office | Shell Space | Now |
| 8th Floor, Ste 801 | 33,436 SF | Negotiable | Upon Application Upon Application Upon Application Upon Application Upon Application Upon Application | Office | Shell Space | Now |
1st Floor, Ste 103
| Size |
| 1,726 SF |
| Term |
| Negotiable |
| Rent |
| Upon Application Upon Application Upon Application Upon Application Upon Application Upon Application |
| Space Use |
| Retail |
| Condition |
| Shell Space |
| Available |
| Now |
2nd Floor, Ste 202
| Size |
| 24,028 SF |
| Term |
| Negotiable |
| Rent |
| Upon Application Upon Application Upon Application Upon Application Upon Application Upon Application |
| Space Use |
| Office |
| Condition |
| Shell Space |
| Available |
| Now |
3rd Floor
| Size |
| 5,000-6,409 SF |
| Term |
| Negotiable |
| Rent |
| Upon Application Upon Application Upon Application Upon Application Upon Application Upon Application |
| Space Use |
| Office |
| Condition |
| Shell Space |
| Available |
| Now |
4th Floor, Ste 401
| Size |
| 34,984 SF |
| Term |
| Negotiable |
| Rent |
| Upon Application Upon Application Upon Application Upon Application Upon Application Upon Application |
| Space Use |
| Office |
| Condition |
| Shell Space |
| Available |
| Now |
5th Floor, Ste 502
| Size |
| 16,832 SF |
| Term |
| Negotiable |
| Rent |
| Upon Application Upon Application Upon Application Upon Application Upon Application Upon Application |
| Space Use |
| Office |
| Condition |
| Shell Space |
| Available |
| Now |
6th Floor, Ste 601
| Size |
| 35,076 SF |
| Term |
| Negotiable |
| Rent |
| Upon Application Upon Application Upon Application Upon Application Upon Application Upon Application |
| Space Use |
| Office |
| Condition |
| Shell Space |
| Available |
| Now |
7th Floor, Ste 701
| Size |
| 33,491 SF |
| Term |
| Negotiable |
| Rent |
| Upon Application Upon Application Upon Application Upon Application Upon Application Upon Application |
| Space Use |
| Office |
| Condition |
| Shell Space |
| Available |
| Now |
8th Floor, Ste 801
| Size |
| 33,436 SF |
| Term |
| Negotiable |
| Rent |
| Upon Application Upon Application Upon Application Upon Application Upon Application Upon Application |
| Space Use |
| Office |
| Condition |
| Shell Space |
| Available |
| Now |
1st Floor, Ste 103
| Size | 1,726 SF |
| Term | Negotiable |
| Rent | Upon Application |
| Space Use | Retail |
| Condition | Shell Space |
| Available | Now |
Build-to suit suite.
- Space is in Excellent Condition
- Fits 5 - 14 People
- Located in the heart of the Strip District.
2nd Floor, Ste 202
| Size | 24,028 SF |
| Term | Negotiable |
| Rent | Upon Application |
| Space Use | Office |
| Condition | Shell Space |
| Available | Now |
Premier office space available in the Strip District.
- Open Floor Plan Layout
- Fits 61 - 193 People
- High End Trophy Space
- Located in the heart of the Strip District.
3rd Floor
| Size | 5,000-6,409 SF |
| Term | Negotiable |
| Rent | Upon Application |
| Space Use | Office |
| Condition | Shell Space |
| Available | Now |
Build-to suit suite.
- Open Floor Plan Layout
- Fits 13 - 112 People
- Space is in Excellent Condition
- Located in the heart of the Strip District.
4th Floor, Ste 401
| Size | 34,984 SF |
| Term | Negotiable |
| Rent | Upon Application |
| Space Use | Office |
| Condition | Shell Space |
| Available | Now |
Build-to suit suite.
- Open Floor Plan Layout
- Fits 88 - 280 People
- Space is in Excellent Condition
- Located in the heart of the Strip District.
5th Floor, Ste 502
| Size | 16,832 SF |
| Term | Negotiable |
| Rent | Upon Application |
| Space Use | Office |
| Condition | Shell Space |
| Available | Now |
Premier office space available in the Strip District.
- Open Floor Plan Layout
- Fits 44 - 144 People
- High End Trophy Space
- Located in the heart of the Strip District.
6th Floor, Ste 601
| Size | 35,076 SF |
| Term | Negotiable |
| Rent | Upon Application |
| Space Use | Office |
| Condition | Shell Space |
| Available | Now |
Build-to suit suite.
- Open Floor Plan Layout
- Fits 88 - 281 People
- Space is in Excellent Condition
- Located in the heart of the Strip District.
7th Floor, Ste 701
| Size | 33,491 SF |
| Term | Negotiable |
| Rent | Upon Application |
| Space Use | Office |
| Condition | Shell Space |
| Available | Now |
Build-to suit suite.
- Open Floor Plan Layout
- Fits 84 - 268 People
- Space is in Excellent Condition
- Located in the heart of the Strip District.
8th Floor, Ste 801
| Size | 33,436 SF |
| Term | Negotiable |
| Rent | Upon Application |
| Space Use | Office |
| Condition | Shell Space |
| Available | Now |
Build-to suit suite.
- Open Floor Plan Layout
- Fits 84 - 268 People
- Space is in Excellent Condition
- Located in the heart of the Strip District.
Property Overview
The Vision on Fifteenth is a world-class workplace experience designed to attract and develop top talent by offering all of the modern conveniences demanded by today’s workforce. Its human-centric design creates a collaborative culture of innovation and creativity, inspiring employees to perform at their best. The harmonious integration of outdoor riverfront spaces and terraces promotes relaxation, socializing or continuation of the workday, allowing employees to make a life, not only a living. Sitting proudly at the front door of Pittsburgh’s iconic Strip District, The Vision on Fifteenth brings a contemporary perspective and resort quality service that redefines the modern workplace and establishes itself as a destination for the brightest, forward-thinking companies.
- 24 Hour Access
- Bio-Tech/ Lab Space
- Bus Route
- Controlled Access
- Concierge
- Conferencing Facility
- Courtyard
- Dry Cleaner
- Fitness Centre
- Food Service
- Property Manager on Site
- Signage
- Car Charging Station
- Bicycle Storage
- High Ceilings
- Lift Access
- Natural Light
- Reception
- Shower Facilities
- Wi-Fi
- Monument Signage
- Outdoor Seating
- Balcony
PROPERTY FACTS
SELECT TENANTS
- Floor
- Tenant Name
- Industry
- 3rd
- Allegheny Technologies, Inc.
- Manufacturing
Presented by

The Vision on Fifteenth | 116 15th St
Hmm, there seems to have been an error sending your message. Please try again.
Thanks! Your message was sent.






