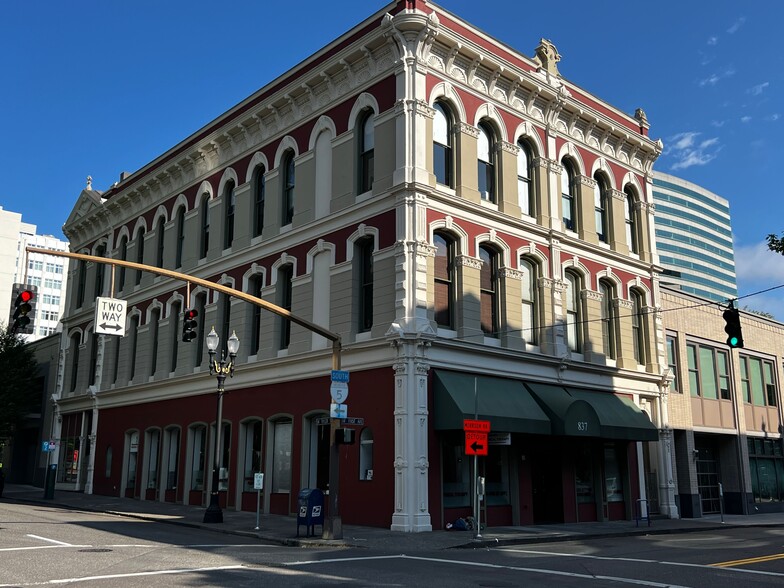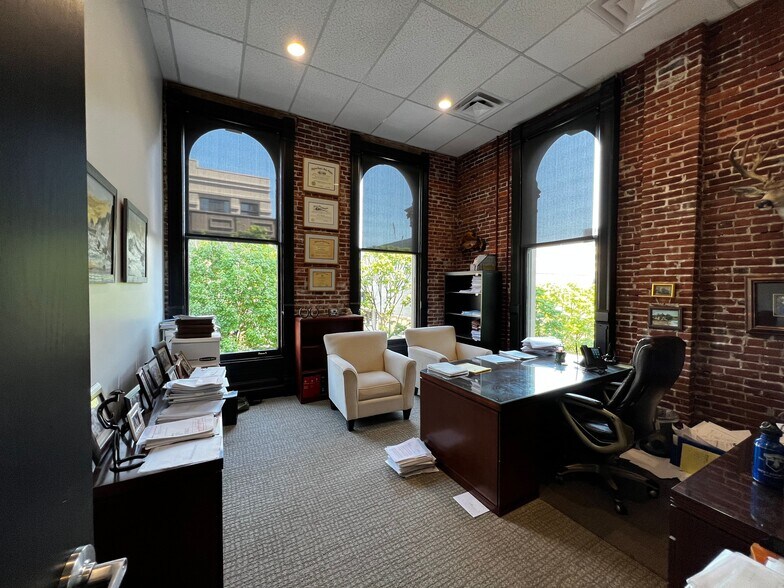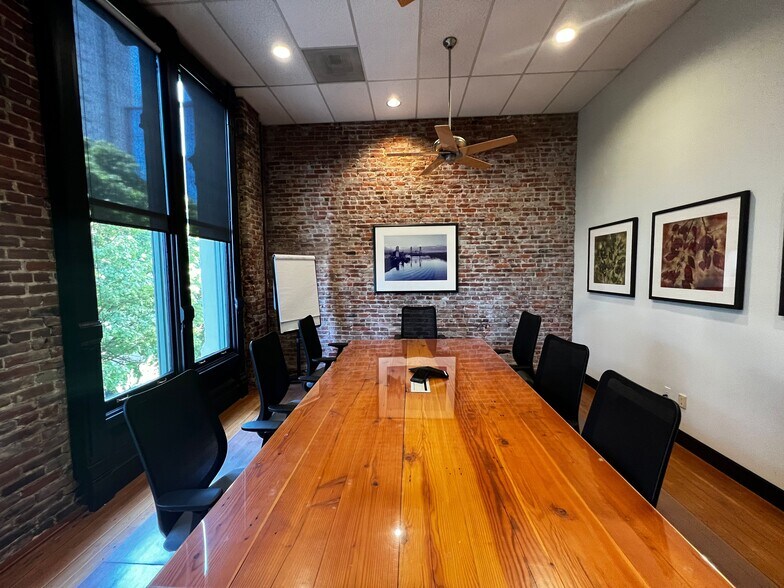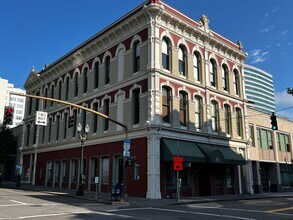
This feature is unavailable at the moment.
We apologize, but the feature you are trying to access is currently unavailable. We are aware of this issue and our team is working hard to resolve the matter.
Please check back in a few minutes. We apologize for the inconvenience.
- LoopNet Team
thank you

Your email has been sent!
The Mikado Block 117 SW Taylor St
14,700 SF Vacant Office Building Portland, OR 97204 £3,051,555 (£208/SF)



Investment Highlights
- Classic architecture building with nearby public transportation and businesses located in the Historic Yamhill District.
- Multiple parking lots within 2 blocks
- Allowed uses include a broad range of retail, office and residential among others.
Executive Summary
Property Facts
Amenities
- Bus Route
- Signage
- High Ceilings
- Wooden Floors
Space Availability
- Space
- Size
- Space Use
- Condition
- Available
Phenomenal open high ceiling floor terrific for either office or retail, and also inclusive of a few privates, lower level work area (connected to full basement storage area). Long window and tall window lines provide this space an abundance of light, and the corner location provides great visibility and signage opportunity. Also, only one block from the nearest MAX line, and even Waterfront Park!
- 2nd Floor
- 4,500 SF
- Office
- -
- 30 Days
4,500 SF of office space with a break room, two restrooms, one shower, and a secured server room.
| Space | Size | Space Use | Condition | Available |
| 1st Floor | 3,610 SF | Office/Retail | Full Build-Out | Now |
| 2nd Floor | 4,500 SF | Office | - | 30 Days |
| 3rd Floor | 4,500 SF | Office | Full Build-Out | Now |
1st Floor
| Size |
| 3,610 SF |
| Space Use |
| Office/Retail |
| Condition |
| Full Build-Out |
| Available |
| Now |
2nd Floor
| Size |
| 4,500 SF |
| Space Use |
| Office |
| Condition |
| - |
| Available |
| 30 Days |
3rd Floor
| Size |
| 4,500 SF |
| Space Use |
| Office |
| Condition |
| Full Build-Out |
| Available |
| Now |
1st Floor
| Size | 3,610 SF |
| Space Use | Office/Retail |
| Condition | Full Build-Out |
| Available | Now |
Phenomenal open high ceiling floor terrific for either office or retail, and also inclusive of a few privates, lower level work area (connected to full basement storage area). Long window and tall window lines provide this space an abundance of light, and the corner location provides great visibility and signage opportunity. Also, only one block from the nearest MAX line, and even Waterfront Park!
3rd Floor
| Size | 4,500 SF |
| Space Use | Office |
| Condition | Full Build-Out |
| Available | Now |
4,500 SF of office space with a break room, two restrooms, one shower, and a secured server room.
PROPERTY TAXES
| Parcel Number | R245934 | Improvements Assessment | £0 |
| Land Assessment | £0 | Total Assessment | £1,073,709 |
PROPERTY TAXES
Presented by

The Mikado Block | 117 SW Taylor St
Hmm, there seems to have been an error sending your message. Please try again.
Thanks! Your message was sent.





